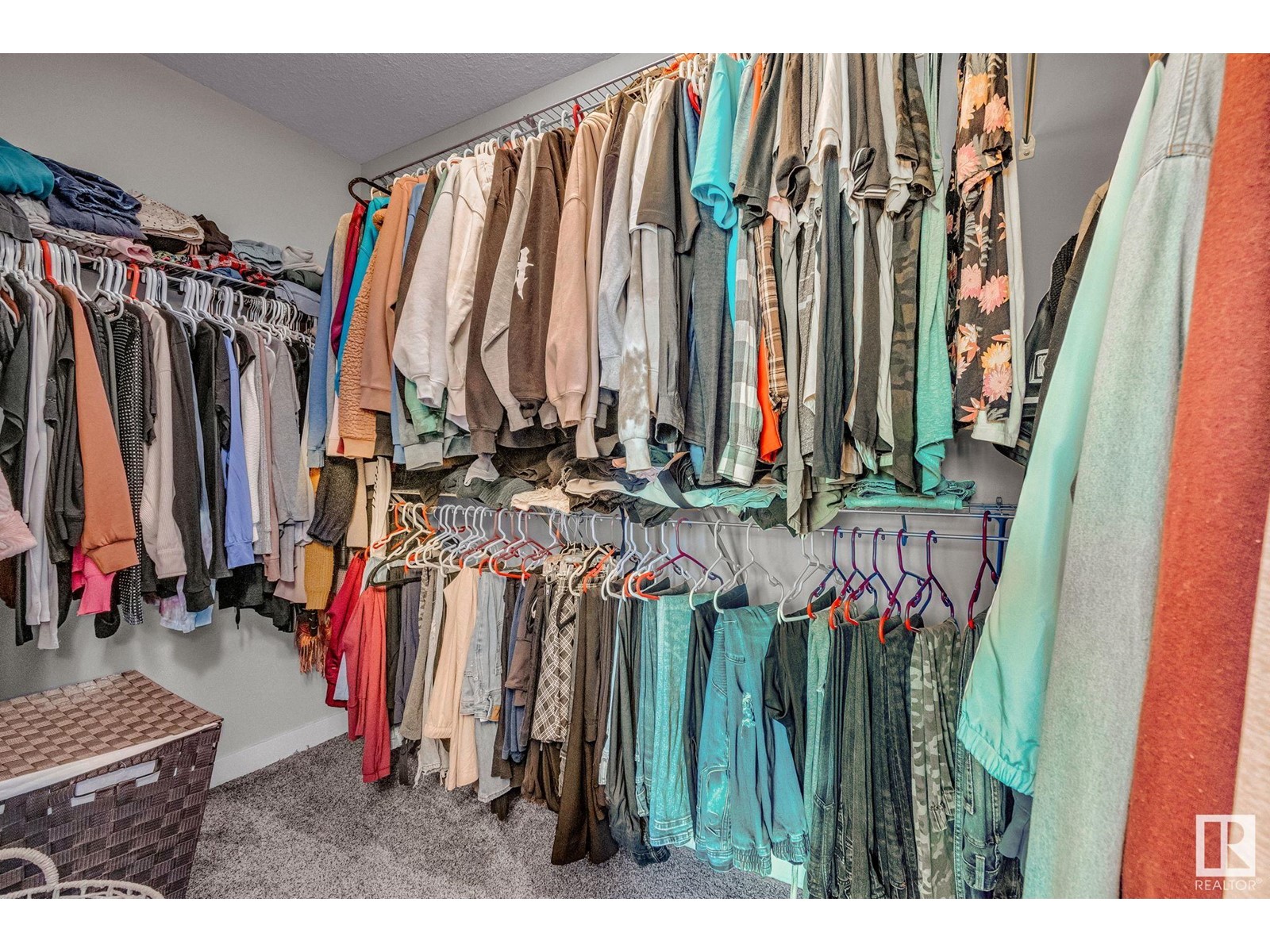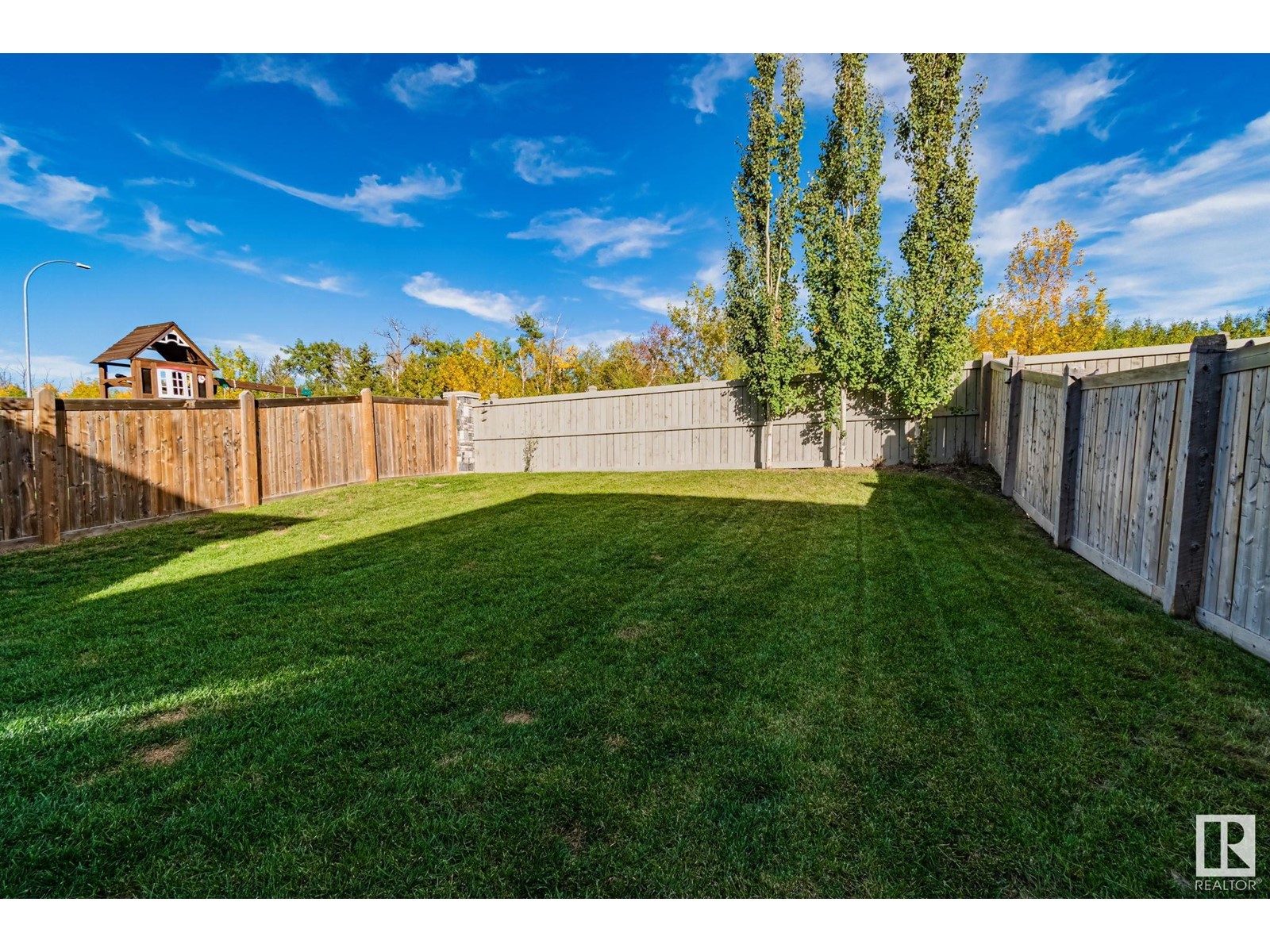523 Merlin Landing Ld Nw Edmonton, Alberta T5S 0L9
$539,000
Located in the growing community of Hawks Ridge, this modern 2-storey home offers 1,800 sq. ft. of smart design with central AC. Ideal for families or professionals. Enter into a spacious foyer leading to an open-concept Great Room with large windows & a sleek gas fireplace. The chefs kitchen includes a peninsula island, pantry, granite countertops, tile backsplash, built-in wall oven, countertop stove, microwave, and hood fan. A functional mudroom and heated garage with 240V power and keyless entry. Upstairs, you'll find 3 sizeable bedrooms, including a primary suite featuring a 5-piece ensuite with a deep soaker tub, dual vanities, & a walk-in closet. The upgraded staircase with modern iron railing leads to the second-floor laundry for convenience. Hardwood covers the foyer, hall, kitchen, dining, and Great Room, with tile in the bathrooms, laundry, and mudroom. Stairs and bedrooms are carpeted for added comfort. Enjoy proximity to schools, shopping, and quick access to major route. AND BRAND NEW DECK! (id:46923)
Property Details
| MLS® Number | E4408152 |
| Property Type | Single Family |
| Neigbourhood | Hawks Ridge |
| AmenitiesNearBy | Golf Course |
| Features | No Smoking Home |
| ParkingSpaceTotal | 4 |
| Structure | Deck |
Building
| BathroomTotal | 3 |
| BedroomsTotal | 3 |
| Appliances | Dishwasher, Dryer, Garage Door Opener Remote(s), Garage Door Opener, Hood Fan, Microwave Range Hood Combo, Oven - Built-in, Stove, Washer, Window Coverings |
| BasementDevelopment | Unfinished |
| BasementType | Full (unfinished) |
| ConstructedDate | 2016 |
| ConstructionStyleAttachment | Detached |
| CoolingType | Central Air Conditioning |
| FireplaceFuel | Gas |
| FireplacePresent | Yes |
| FireplaceType | Unknown |
| HalfBathTotal | 1 |
| HeatingType | Forced Air |
| StoriesTotal | 2 |
| SizeInterior | 1800.5869 Sqft |
| Type | House |
Parking
| Attached Garage |
Land
| Acreage | No |
| FenceType | Fence |
| LandAmenities | Golf Course |
| SizeIrregular | 430.96 |
| SizeTotal | 430.96 M2 |
| SizeTotalText | 430.96 M2 |
Rooms
| Level | Type | Length | Width | Dimensions |
|---|---|---|---|---|
| Main Level | Living Room | 3.96 m | 3.48 m | 3.96 m x 3.48 m |
| Main Level | Dining Room | 3.67 m | 2.71 m | 3.67 m x 2.71 m |
| Main Level | Kitchen | 3.68 m | 3.77 m | 3.68 m x 3.77 m |
| Upper Level | Primary Bedroom | 4.27 m | 3.67 m | 4.27 m x 3.67 m |
| Upper Level | Bedroom 2 | 3.37 m | 4.45 m | 3.37 m x 4.45 m |
| Upper Level | Bedroom 3 | 4.5 m | 3.37 m | 4.5 m x 3.37 m |
https://www.realtor.ca/real-estate/27475642/523-merlin-landing-ld-nw-edmonton-hawks-ridge
Interested?
Contact us for more information
Debi Kuleski
Associate
13120 St Albert Trail Nw
Edmonton, Alberta T5L 4P6
April Spencer
Associate
13120 St Albert Trail Nw
Edmonton, Alberta T5L 4P6






































