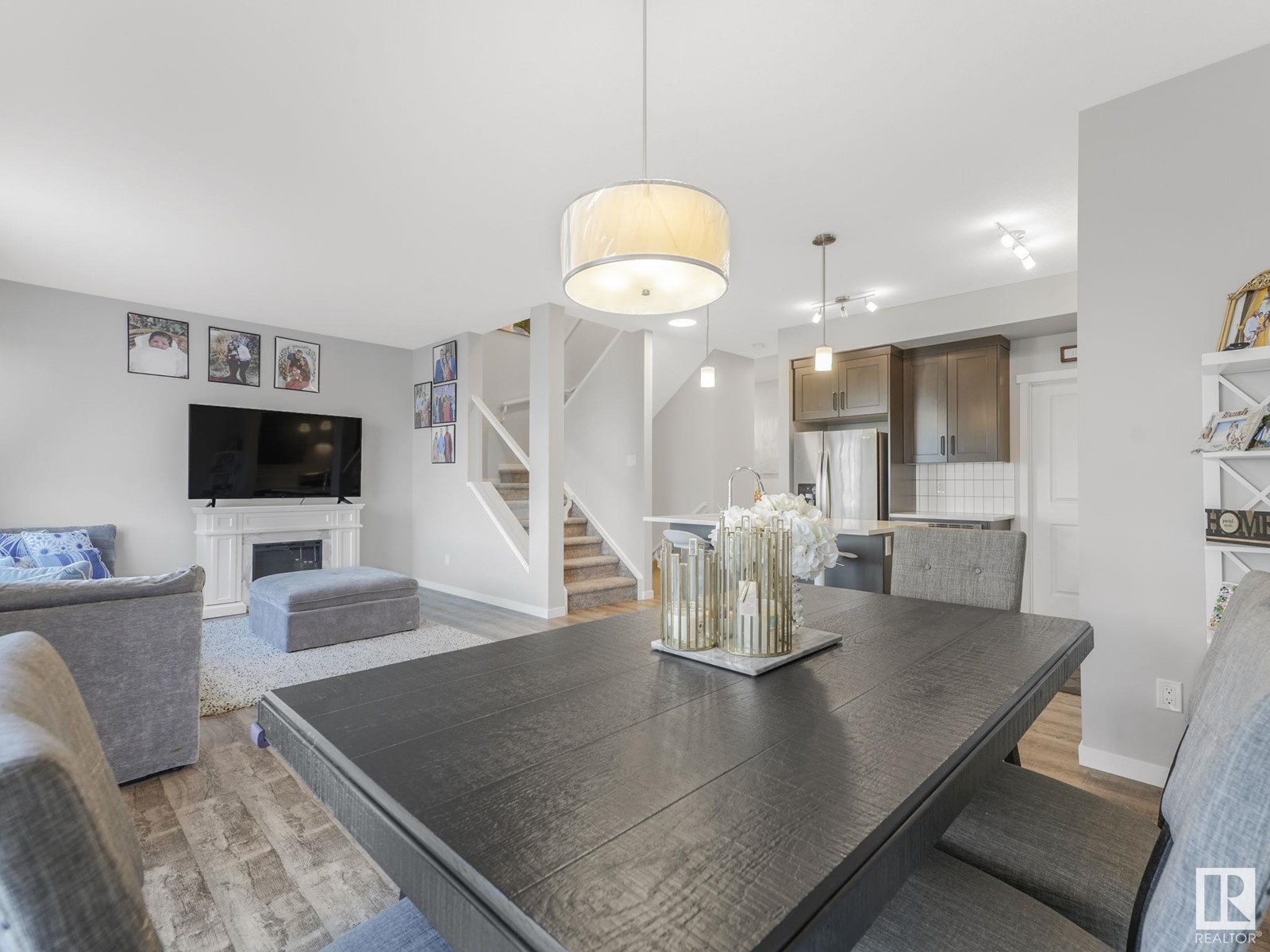2828 152 Ave Nw Edmonton, Alberta T5Y 3Y8
$539,900
This Hopewell Built home offers over 2100 sq ft of total living space offering 4 rooms and 3.5 bathroom. A very well maintained home by its owners is perfectly located a few blocks away from Manning Town Centre, Kirkness Park and backs onto 153 Ave. The Home offers a modern contemprary interiors with 9 ft ceiling on the main level, Thick quartz counter top, a FULLY FINISHED basement, private fenced yard, Stainless steel appliances, an over sized garage for bigger vehicles. The laundry is located on the upper floor for your convenience. A huge walk-in pantry in your kitchen will stock a lot of groceries for your growing family. Some of the features include- Luxury Vinyl Flooring, Glass Railing, Over sized deck, HRV Unit and 8 ft high garage door. This home is sure to impress. Shows 10/10 (id:46923)
Property Details
| MLS® Number | E4408328 |
| Property Type | Single Family |
| Neigbourhood | Kirkness |
| AmenitiesNearBy | Playground, Public Transit, Schools, Shopping |
| Features | No Animal Home, No Smoking Home |
| ParkingSpaceTotal | 4 |
| Structure | Deck |
Building
| BathroomTotal | 4 |
| BedroomsTotal | 4 |
| Amenities | Ceiling - 9ft, Vinyl Windows |
| Appliances | Dishwasher, Dryer, Garage Door Opener Remote(s), Garage Door Opener, Hood Fan, Microwave, Refrigerator, Stove, Washer, Window Coverings |
| BasementDevelopment | Finished |
| BasementType | Full (finished) |
| ConstructedDate | 2020 |
| ConstructionStyleAttachment | Detached |
| HalfBathTotal | 1 |
| HeatingType | Forced Air |
| StoriesTotal | 2 |
| SizeInterior | 1497.3676 Sqft |
| Type | House |
Parking
| Attached Garage |
Land
| Acreage | No |
| FenceType | Fence |
| LandAmenities | Playground, Public Transit, Schools, Shopping |
| SizeIrregular | 285 |
| SizeTotal | 285 M2 |
| SizeTotalText | 285 M2 |
Rooms
| Level | Type | Length | Width | Dimensions |
|---|---|---|---|---|
| Basement | Family Room | Measurements not available | ||
| Basement | Bedroom 4 | 3.61 m | 3.2 m | 3.61 m x 3.2 m |
| Main Level | Living Room | 4.27 m | 3.57 m | 4.27 m x 3.57 m |
| Main Level | Dining Room | 2.75 m | 3.63 m | 2.75 m x 3.63 m |
| Main Level | Kitchen | 3.46 m | 2.92 m | 3.46 m x 2.92 m |
| Upper Level | Primary Bedroom | 4.77 m | 4.35 m | 4.77 m x 4.35 m |
| Upper Level | Bedroom 2 | 3.16 m | 2.9 m | 3.16 m x 2.9 m |
| Upper Level | Bedroom 3 | 3.74 m | 3.13 m | 3.74 m x 3.13 m |
https://www.realtor.ca/real-estate/27479408/2828-152-ave-nw-edmonton-kirkness
Interested?
Contact us for more information
Deepak Arora
Associate
1400-10665 Jasper Ave Nw
Edmonton, Alberta T5J 3S9
















































