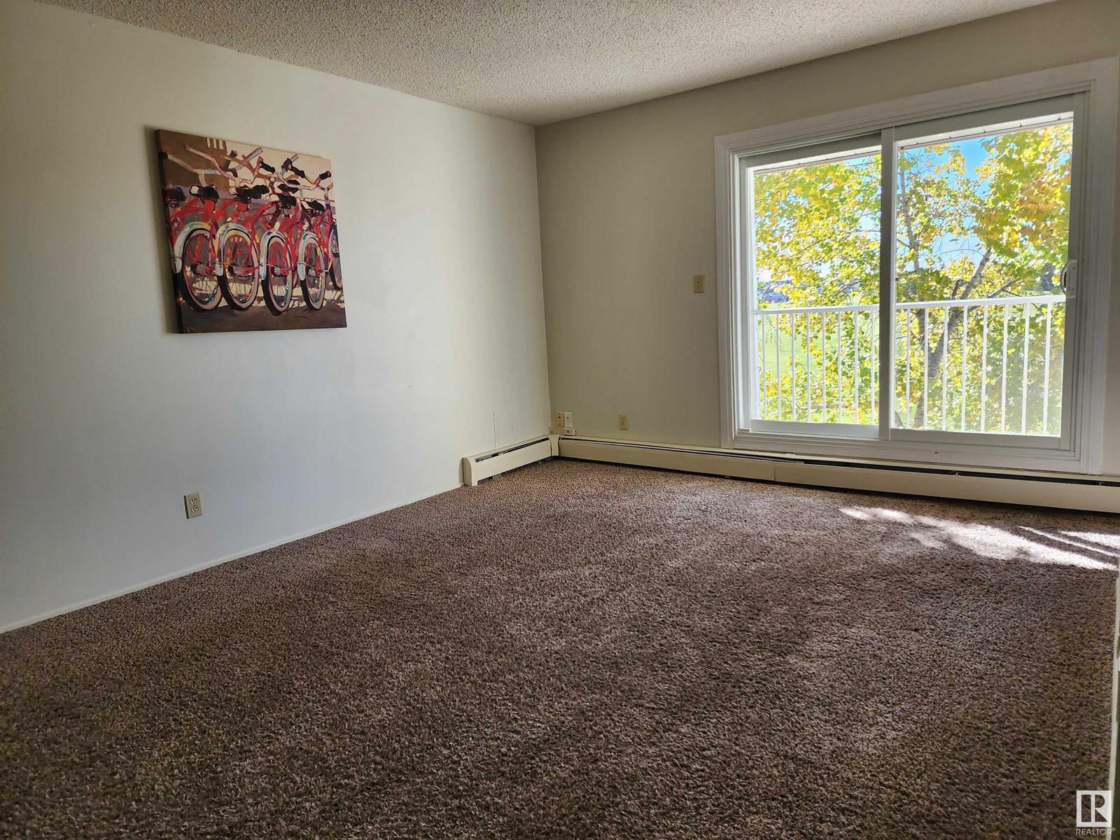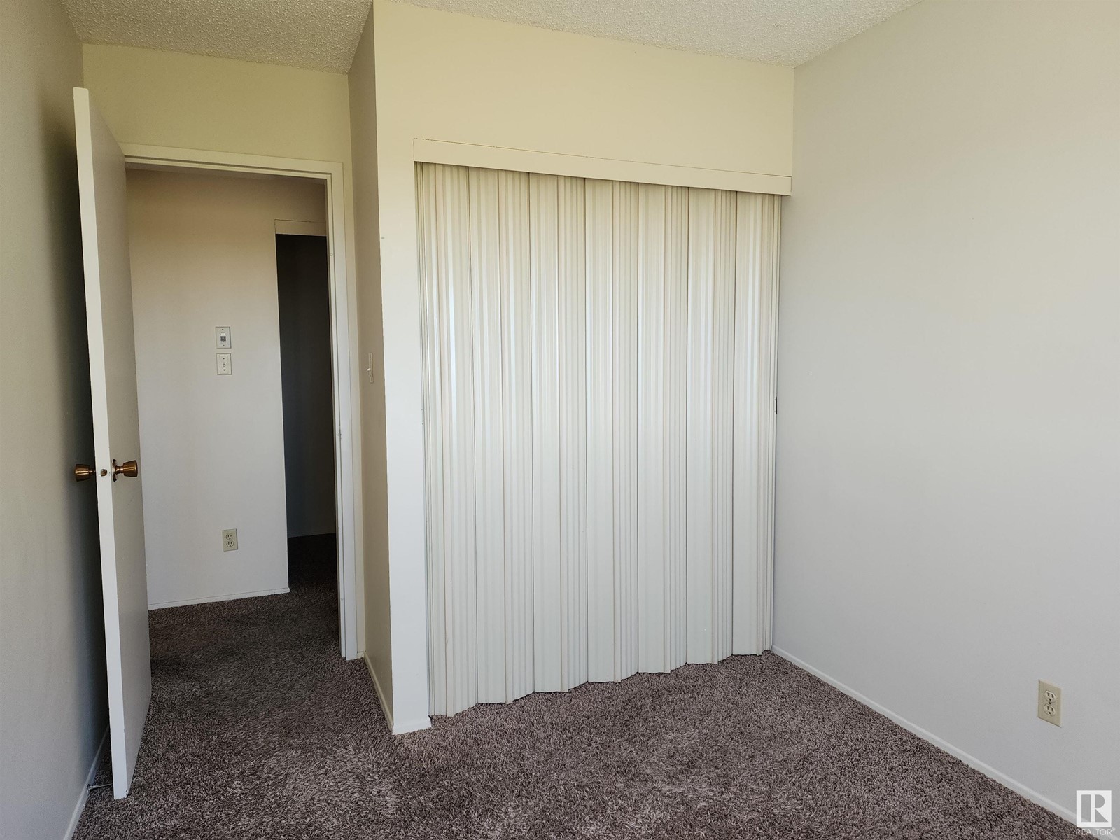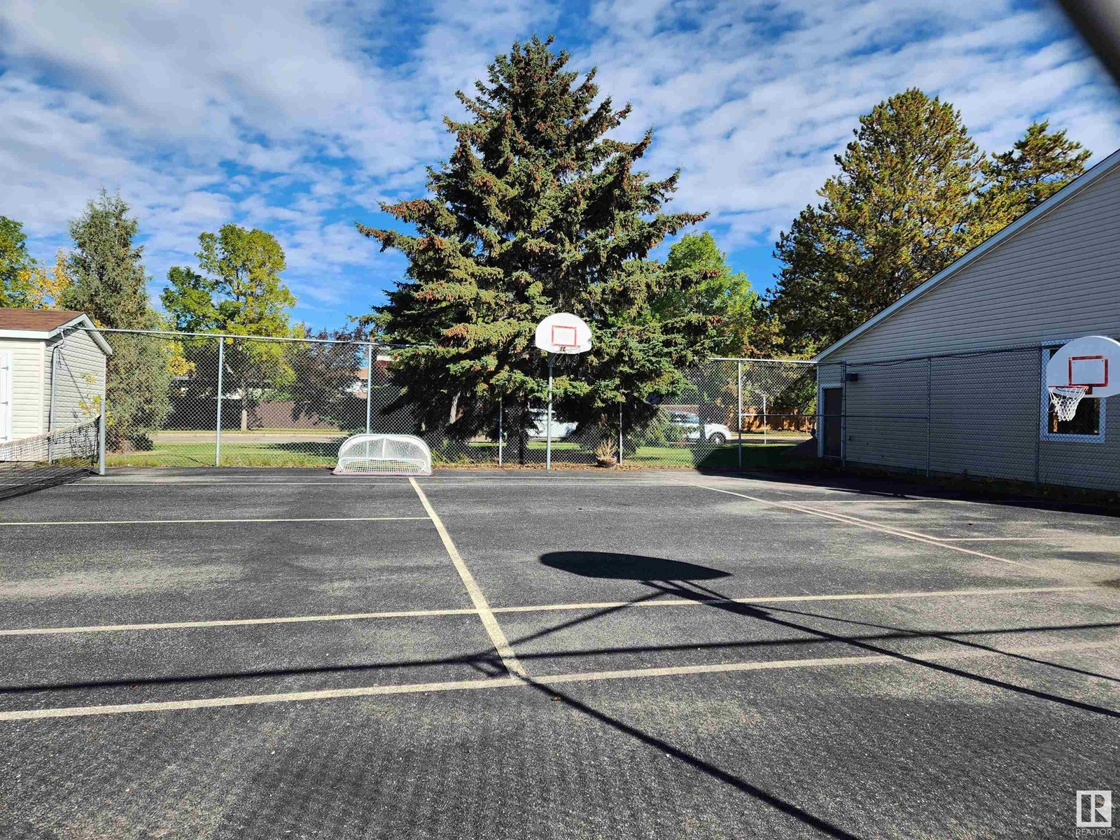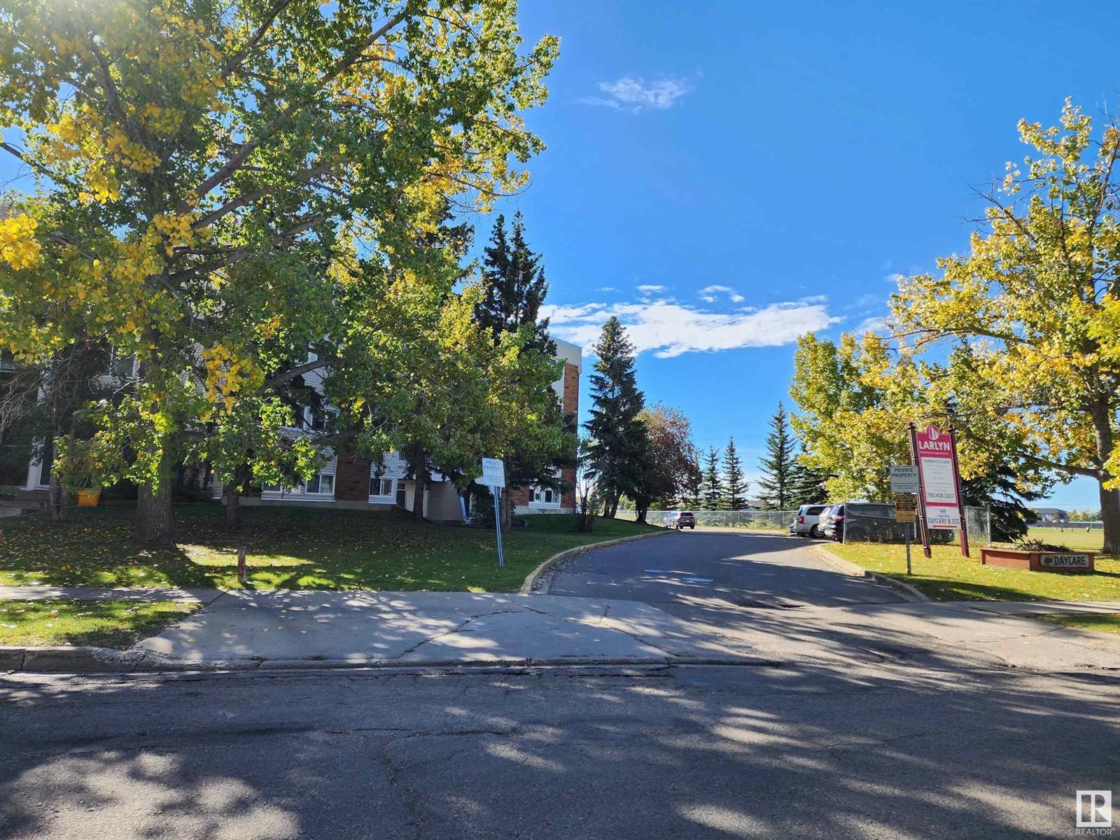#72 11265 31 Av Nw Edmonton, Alberta T6J 3V7
$92,500Maintenance, Caretaker, Electricity, Exterior Maintenance, Heat, Insurance, Landscaping, Property Management, Other, See Remarks, Water
$678.81 Monthly
Maintenance, Caretaker, Electricity, Exterior Maintenance, Heat, Insurance, Landscaping, Property Management, Other, See Remarks, Water
$678.81 MonthlyTop floor two bedroom suite with amazing view of western skyline and Sweetgrass school park. Plenty of storage space with a total of five closets! Condo fee includes all utilities (heat, water, sewer, and electricity). Complex features recreation centre with indoor heated pool, modern fitness center, daycare, basketball court, tennis court and plenty of parks and playgrounds nearby. Close to schools, shopping, LRT transit to take you to U of A and uptown. Excellent value for this superb southwest Edmonton top floor location. (id:46923)
Property Details
| MLS® Number | E4408181 |
| Property Type | Single Family |
| Neigbourhood | Sweet Grass |
| AmenitiesNearBy | Park, Playground, Public Transit, Schools, Shopping |
| Features | See Remarks, Park/reserve, No Animal Home |
| ParkingSpaceTotal | 1 |
| PoolType | Indoor Pool |
Building
| BathroomTotal | 1 |
| BedroomsTotal | 2 |
| Amenities | Vinyl Windows |
| Appliances | Hood Fan, Refrigerator, Stove |
| BasementType | None |
| ConstructedDate | 1977 |
| FireProtection | Smoke Detectors |
| HeatingType | Baseboard Heaters, Hot Water Radiator Heat |
| SizeInterior | 773.2793 Sqft |
| Type | Apartment |
Parking
| Stall |
Land
| Acreage | No |
| FenceType | Fence |
| LandAmenities | Park, Playground, Public Transit, Schools, Shopping |
Rooms
| Level | Type | Length | Width | Dimensions |
|---|---|---|---|---|
| Main Level | Living Room | 3.46 m | 5.17 m | 3.46 m x 5.17 m |
| Main Level | Dining Room | 2.37 m | 2.41 m | 2.37 m x 2.41 m |
| Main Level | Kitchen | 2.23 m | 2.26 m | 2.23 m x 2.26 m |
| Main Level | Primary Bedroom | 3.3 m | 3.94 m | 3.3 m x 3.94 m |
| Main Level | Bedroom 2 | 2.58 m | 3.94 m | 2.58 m x 3.94 m |
| Main Level | Storage | 1.21 m | 1.55 m | 1.21 m x 1.55 m |
https://www.realtor.ca/real-estate/27476547/72-11265-31-av-nw-edmonton-sweet-grass
Interested?
Contact us for more information
Bruce G. Weiss
Associate
201-5607 199 St Nw
Edmonton, Alberta T6M 0M8
































