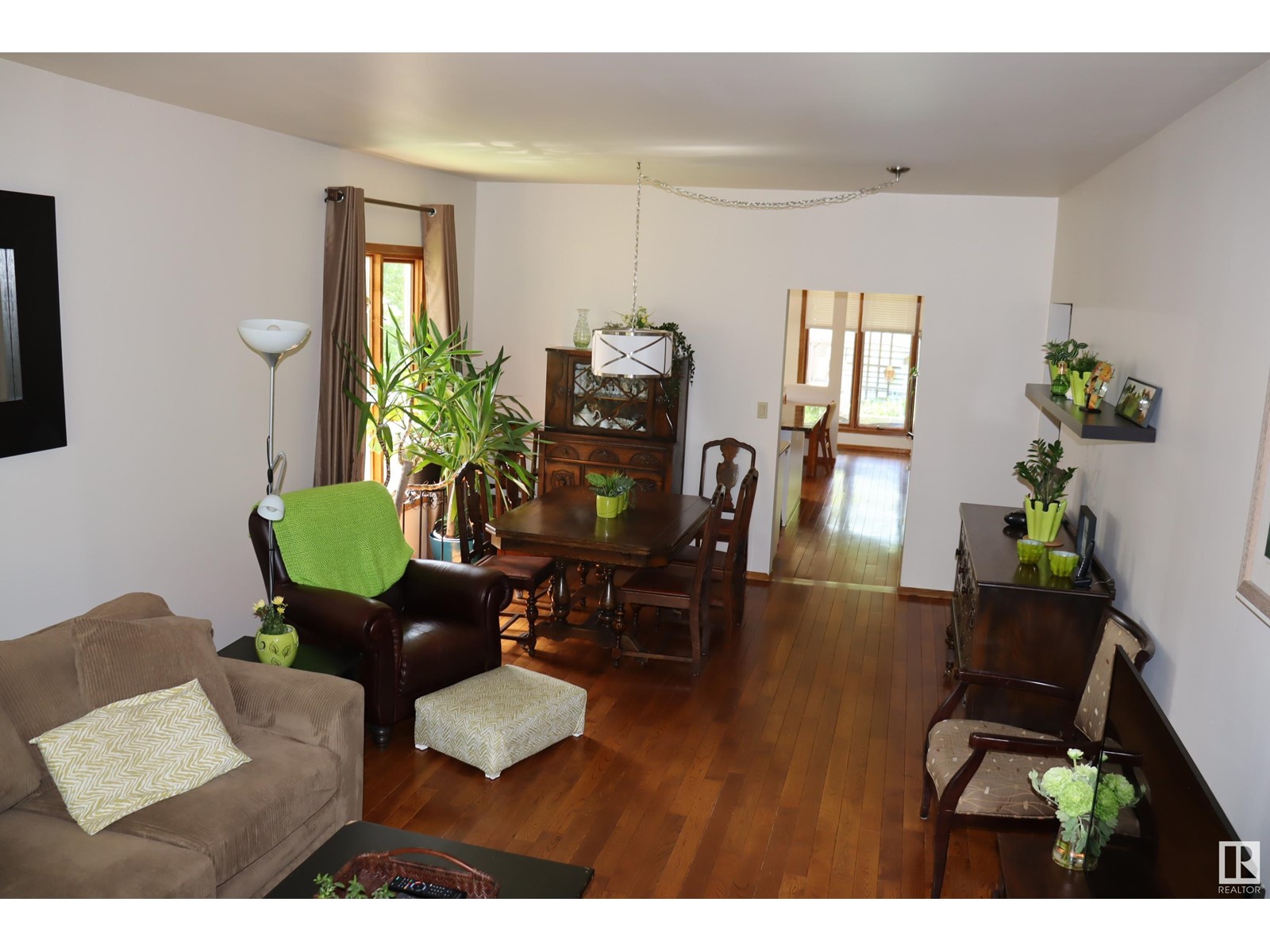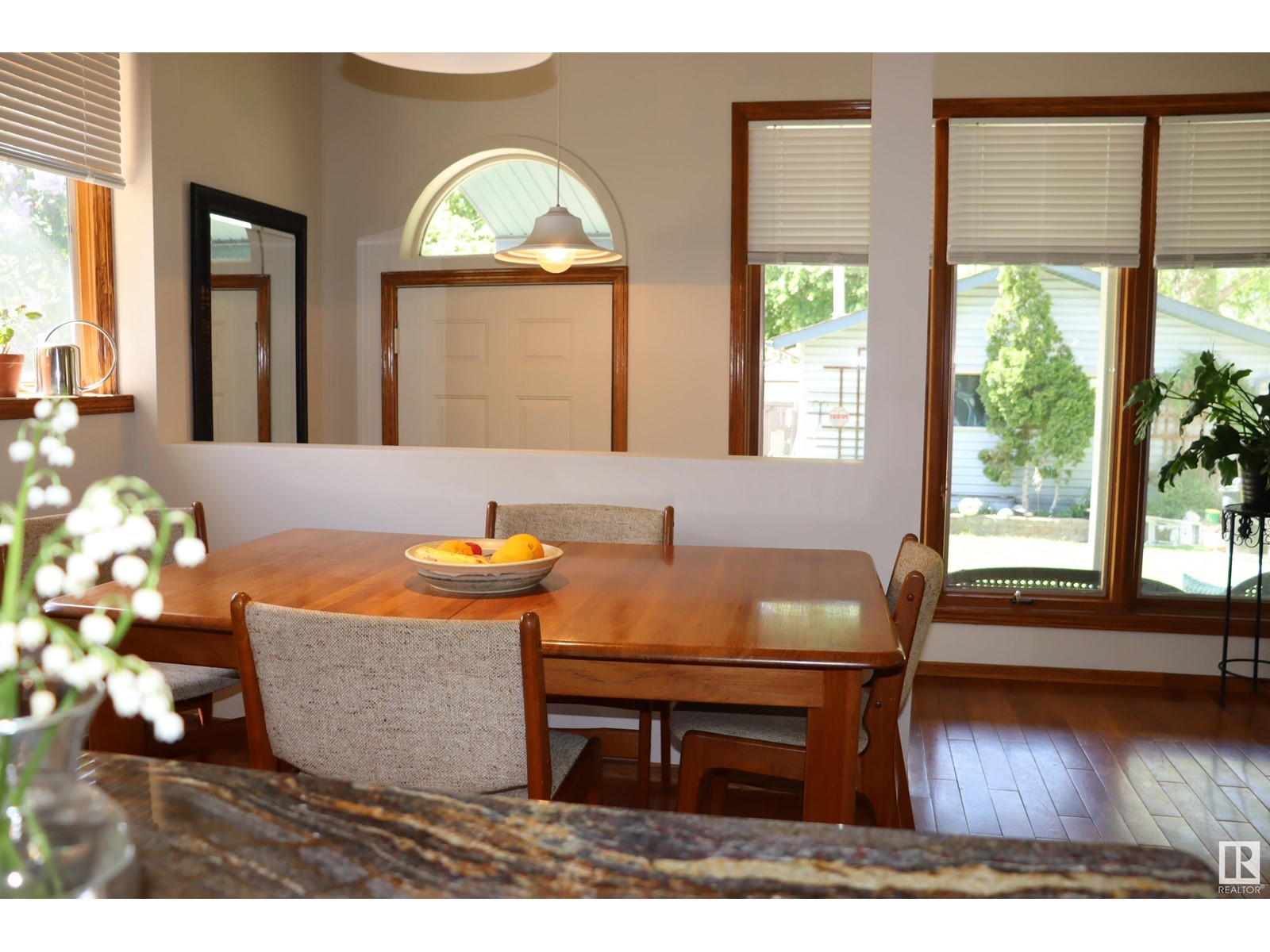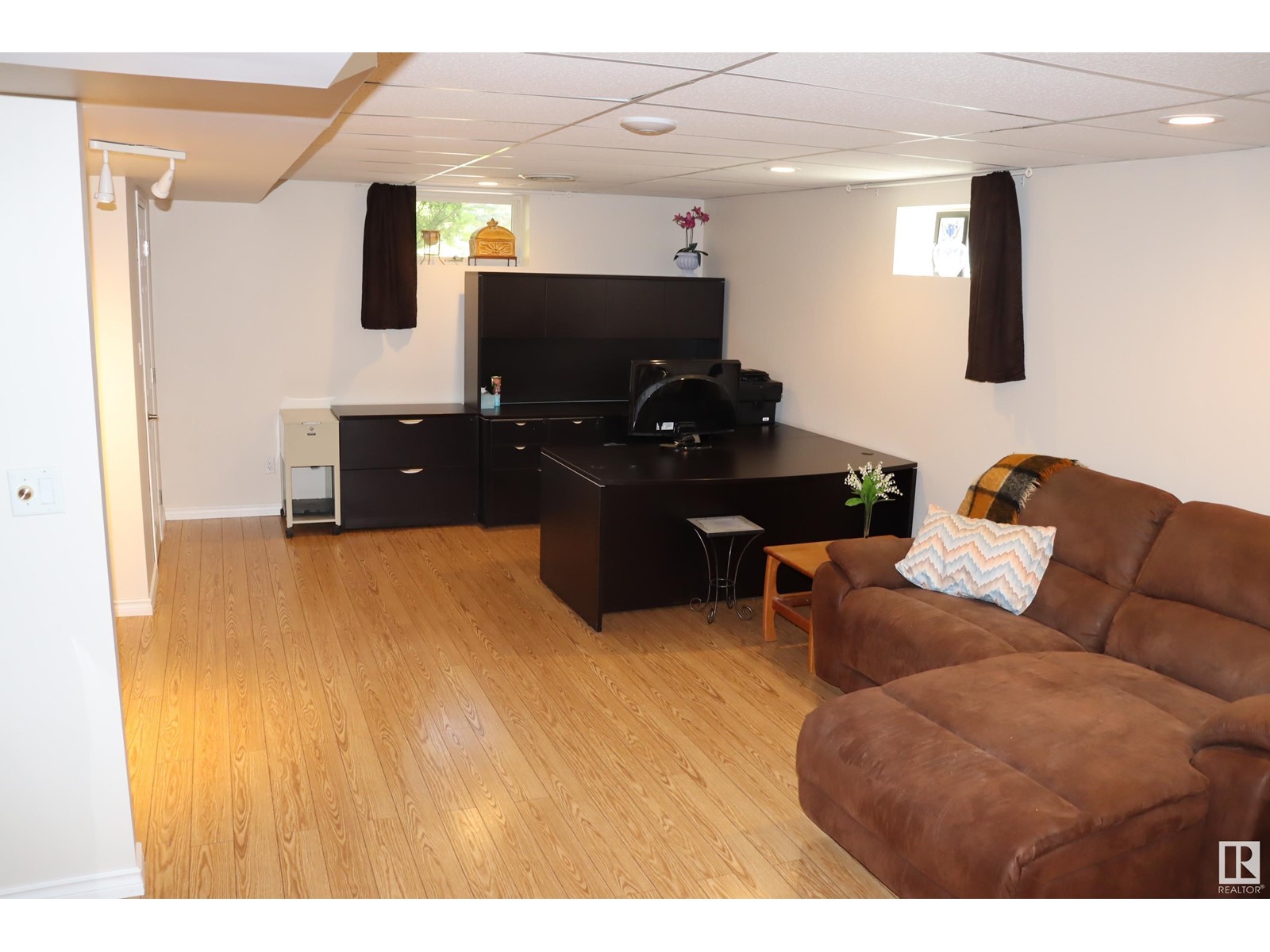10924 81 St Nw Edmonton, Alberta T5H 1L5
$549,900
This very well looked after home is just steps from the river valley. 2 bedrooms on the main floor, large living room and dining area. Full bathroom with a tub and a separate shower. Great kitchen with granite counter tops and a large island. There is another dining area off the kitchen and back entrance to a covered deck and beautiful back yard. Nice hardwood floors through out the main floor and the stairs heading downstairs. The basement has another bedroom and full bathroom with a separate shower and soaker tub.. Large open concept basement with laundry room and lots of storage. Heated oversized detached double garage that is drywalled, insulated and heated. This great property in a great neighborhood is a must see. (id:46923)
Property Details
| MLS® Number | E4408338 |
| Property Type | Single Family |
| Neigbourhood | Cromdale |
| Structure | Deck, Porch |
| ViewType | Valley View |
Building
| BathroomTotal | 2 |
| BedroomsTotal | 3 |
| Appliances | Dishwasher, Dryer, Freezer, Refrigerator, Stove, Washer |
| ArchitecturalStyle | Bungalow |
| BasementDevelopment | Finished |
| BasementType | Full (finished) |
| ConstructedDate | 1920 |
| ConstructionStyleAttachment | Detached |
| HeatingType | Forced Air |
| StoriesTotal | 1 |
| SizeInterior | 1239.4643 Sqft |
| Type | House |
Parking
| Detached Garage |
Land
| Acreage | No |
| FenceType | Fence |
| SizeIrregular | 540.06 |
| SizeTotal | 540.06 M2 |
| SizeTotalText | 540.06 M2 |
Rooms
| Level | Type | Length | Width | Dimensions |
|---|---|---|---|---|
| Basement | Bedroom 3 | Measurements not available | ||
| Main Level | Living Room | Measurements not available | ||
| Main Level | Dining Room | Measurements not available | ||
| Main Level | Kitchen | Measurements not available | ||
| Main Level | Family Room | Measurements not available | ||
| Main Level | Primary Bedroom | Measurements not available | ||
| Main Level | Bedroom 2 | Measurements not available |
https://www.realtor.ca/real-estate/27479617/10924-81-st-nw-edmonton-cromdale
Interested?
Contact us for more information
Chris W. Hardy
Associate
5310 50 Ave
Wetaskiwin, Alberta T9A 0T1



































