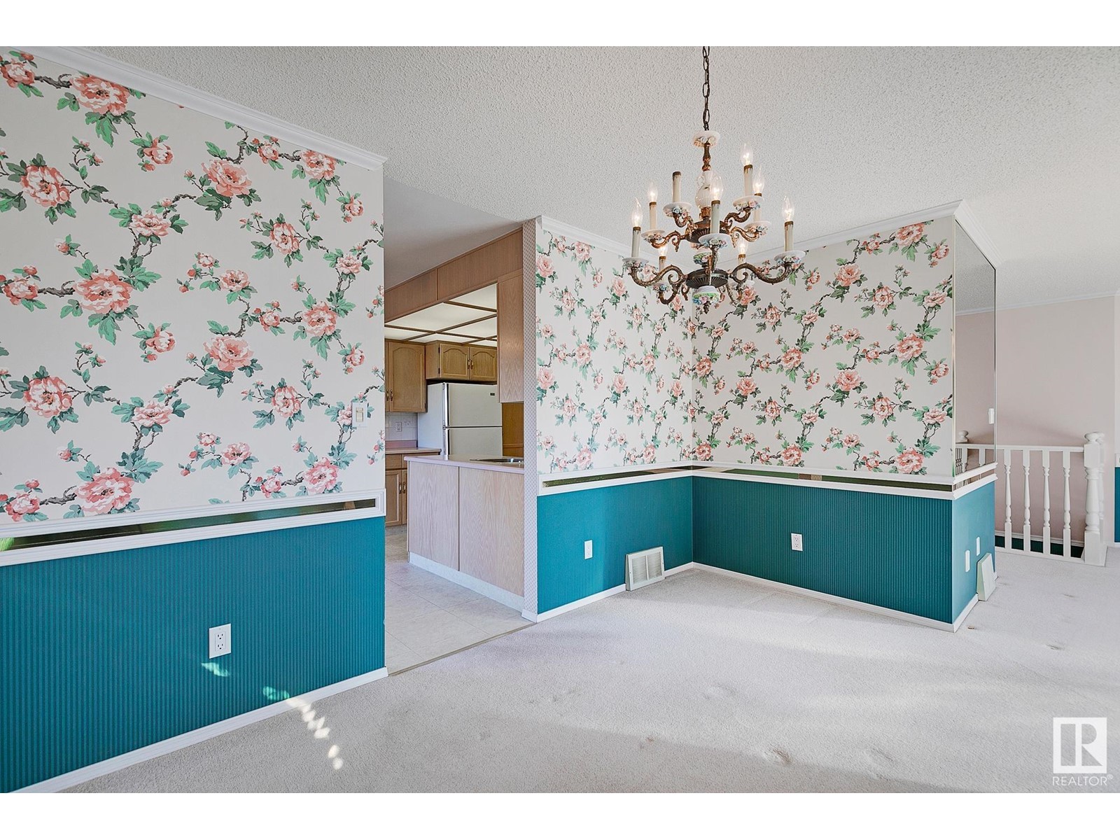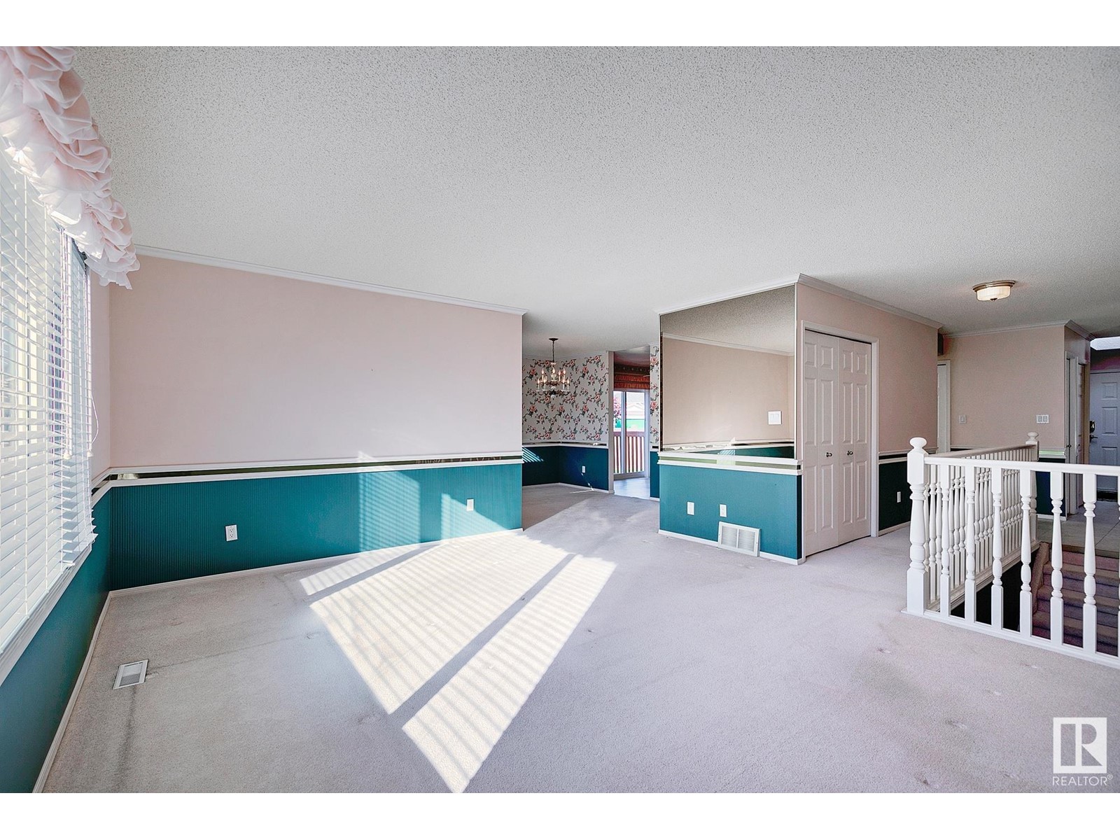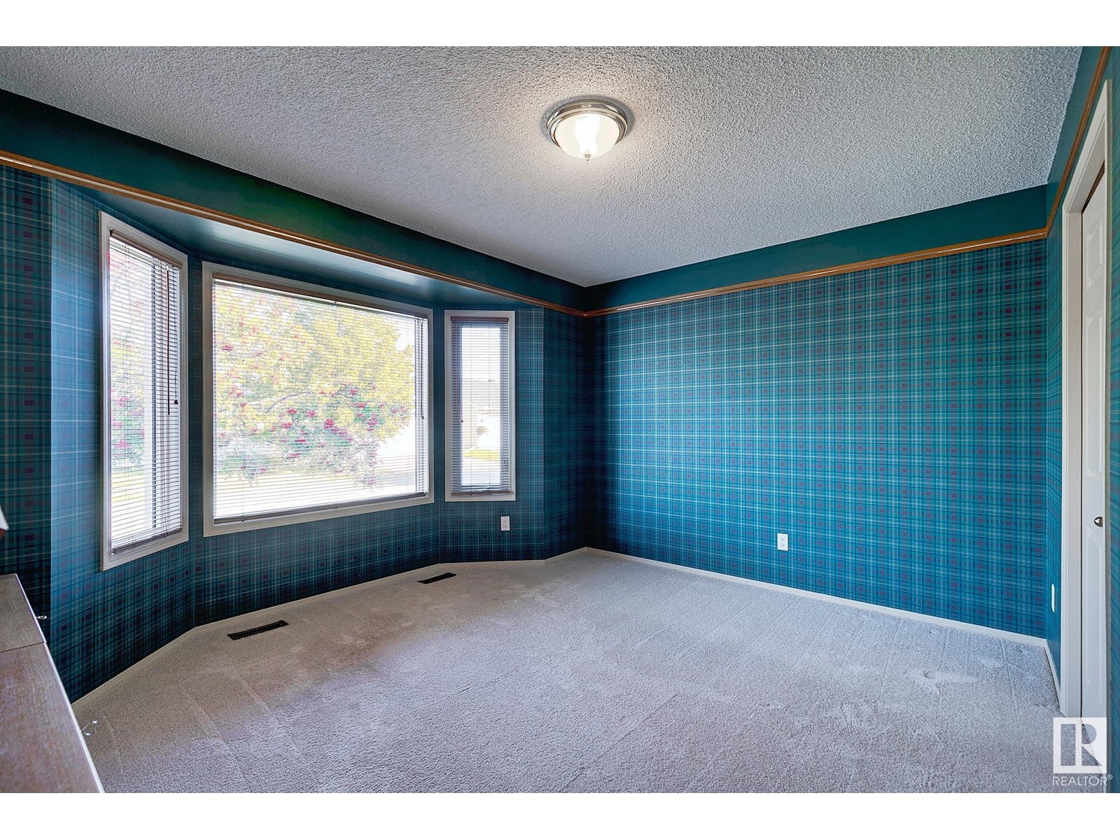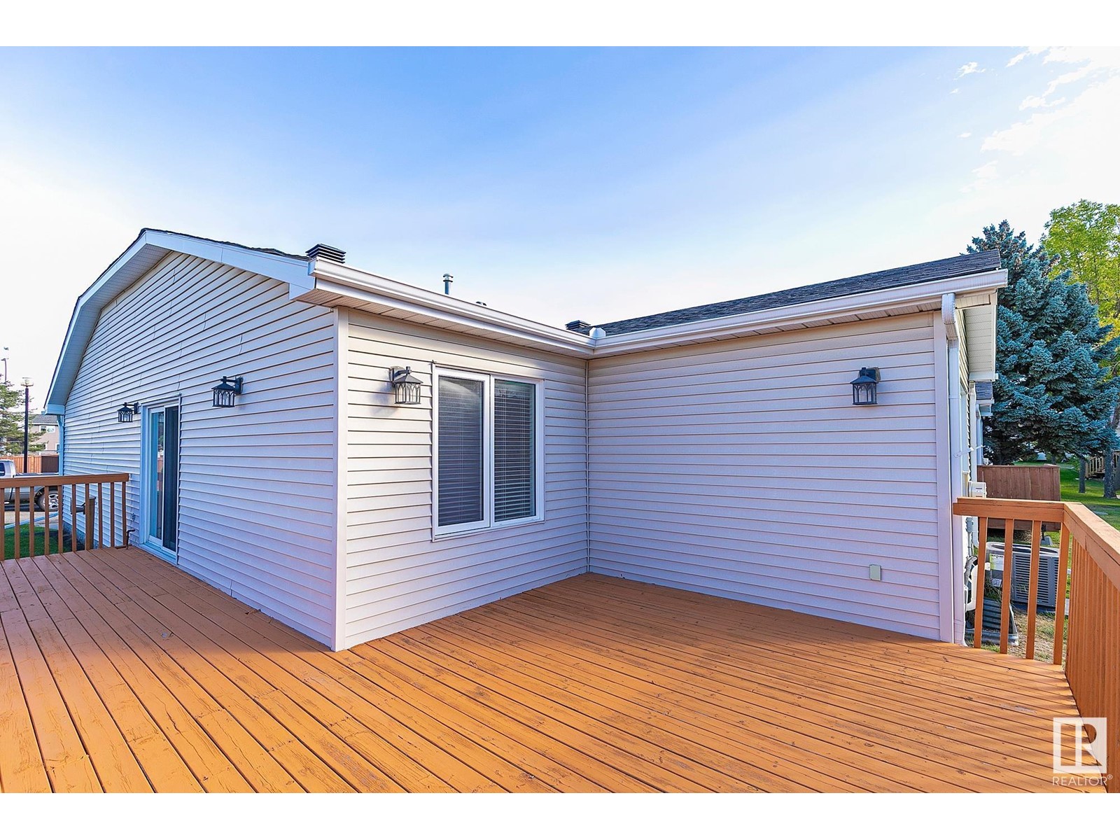5961 189 St Nw Edmonton, Alberta T6M 2G5
$334,900Maintenance, Exterior Maintenance, Insurance, Landscaping, Other, See Remarks, Property Management
$656.05 Monthly
Maintenance, Exterior Maintenance, Insurance, Landscaping, Other, See Remarks, Property Management
$656.05 MonthlyEXCLUSIVE ADULT COMMUNITY! END UNIT! METICULOUSLY MAINTAINED! WELL MANAGED! This BRIGHT spacious 2 bedroom half duplex is located in desirable Amberwood Village. Tons of windows allow plenty of nature light into this home. The solid oak kitchen is situated in the heart of the home & offers a cozy breakfast nook with patio doors leading to a sun soaked deck plus an adjacent eating area for formal gatherings. The expansive living room has a large picture window overlooking the south facing backyard. Spacious master bedroom with 4pce esuite, second bedroom, 3pce bath & convenient main floor laundry complete this level. Finished basement boasts a massive recreation space, wetbar area with contemporary maple cabinetry, sink & dishwasher, PLUS a den, 4pce bath & tons of storage. Additional features include newer furnace & H2O tank, A/C & double attached garage. Come live in this safe friendly complex. Close to amenities & transportation. This is a place you will be proud to call home! (id:46923)
Property Details
| MLS® Number | E4408380 |
| Property Type | Single Family |
| Neigbourhood | Jamieson Place |
| AmenitiesNearBy | Playground, Public Transit, Schools, Shopping |
| Features | No Back Lane, No Animal Home, No Smoking Home |
| Structure | Deck |
Building
| BathroomTotal | 3 |
| BedroomsTotal | 2 |
| Appliances | Dryer, Garage Door Opener Remote(s), Garage Door Opener, Hood Fan, Refrigerator, Gas Stove(s), Washer, Window Coverings, Dishwasher |
| ArchitecturalStyle | Bungalow |
| BasementDevelopment | Finished |
| BasementType | Full (finished) |
| ConstructedDate | 1989 |
| ConstructionStyleAttachment | Semi-detached |
| CoolingType | Central Air Conditioning |
| HeatingType | Forced Air |
| StoriesTotal | 1 |
| SizeInterior | 1369.1694 Sqft |
| Type | Duplex |
Parking
| Attached Garage |
Land
| Acreage | No |
| LandAmenities | Playground, Public Transit, Schools, Shopping |
| SizeIrregular | 605.88 |
| SizeTotal | 605.88 M2 |
| SizeTotalText | 605.88 M2 |
Rooms
| Level | Type | Length | Width | Dimensions |
|---|---|---|---|---|
| Basement | Den | Measurements not available | ||
| Basement | Recreation Room | Measurements not available | ||
| Basement | Storage | Measurements not available | ||
| Main Level | Living Room | Measurements not available | ||
| Main Level | Dining Room | Measurements not available | ||
| Main Level | Kitchen | Measurements not available | ||
| Main Level | Primary Bedroom | Measurements not available | ||
| Main Level | Bedroom 2 | Measurements not available | ||
| Main Level | Laundry Room | Measurements not available | ||
| Main Level | Breakfast | Measurements not available |
https://www.realtor.ca/real-estate/27480273/5961-189-st-nw-edmonton-jamieson-place
Interested?
Contact us for more information
Felicia A. Dean
Associate
201-5607 199 St Nw
Edmonton, Alberta T6M 0M8
Jennifer A. Osmond
Associate
201-5607 199 St Nw
Edmonton, Alberta T6M 0M8
Tatum Arnett-Dean
Associate
201-5607 199 St Nw
Edmonton, Alberta T6M 0M8
















































