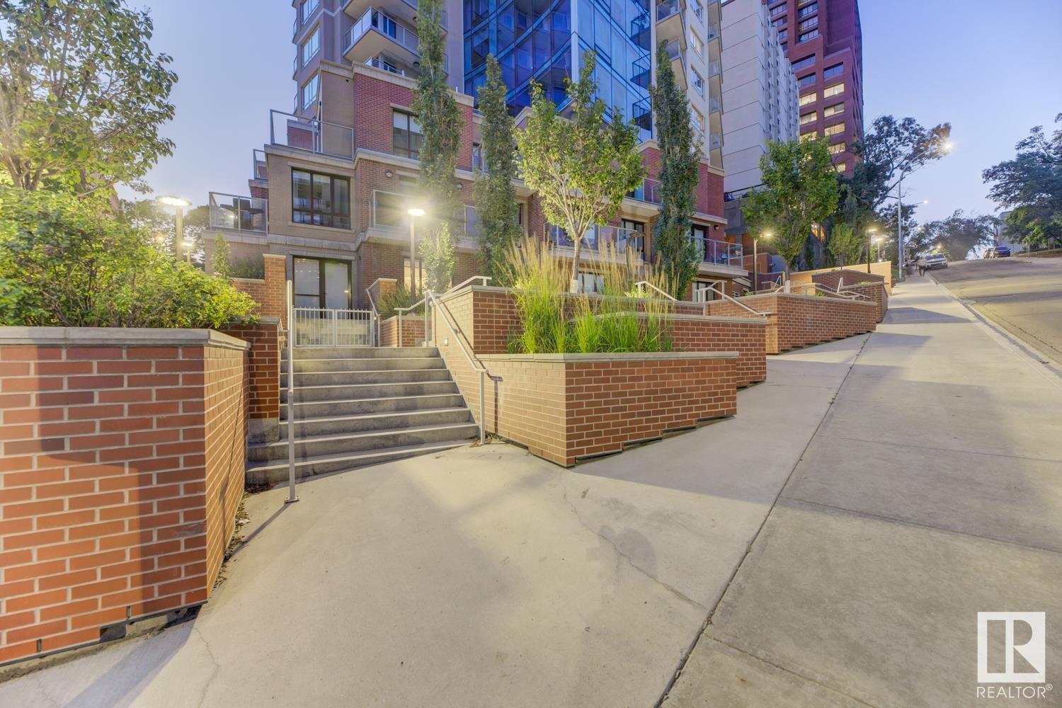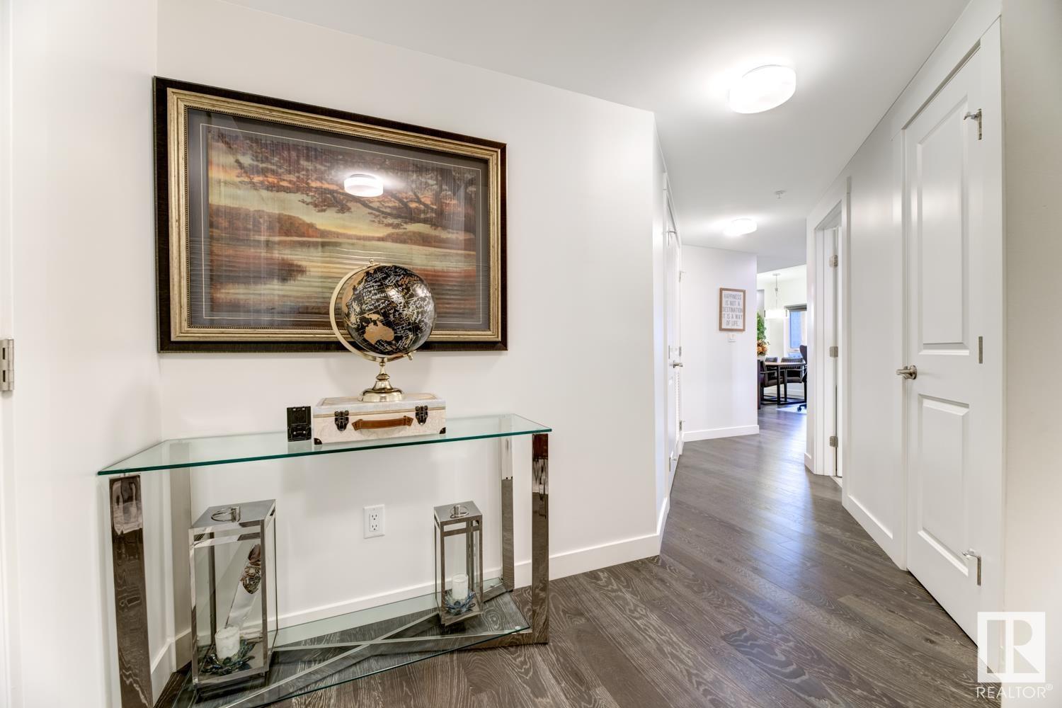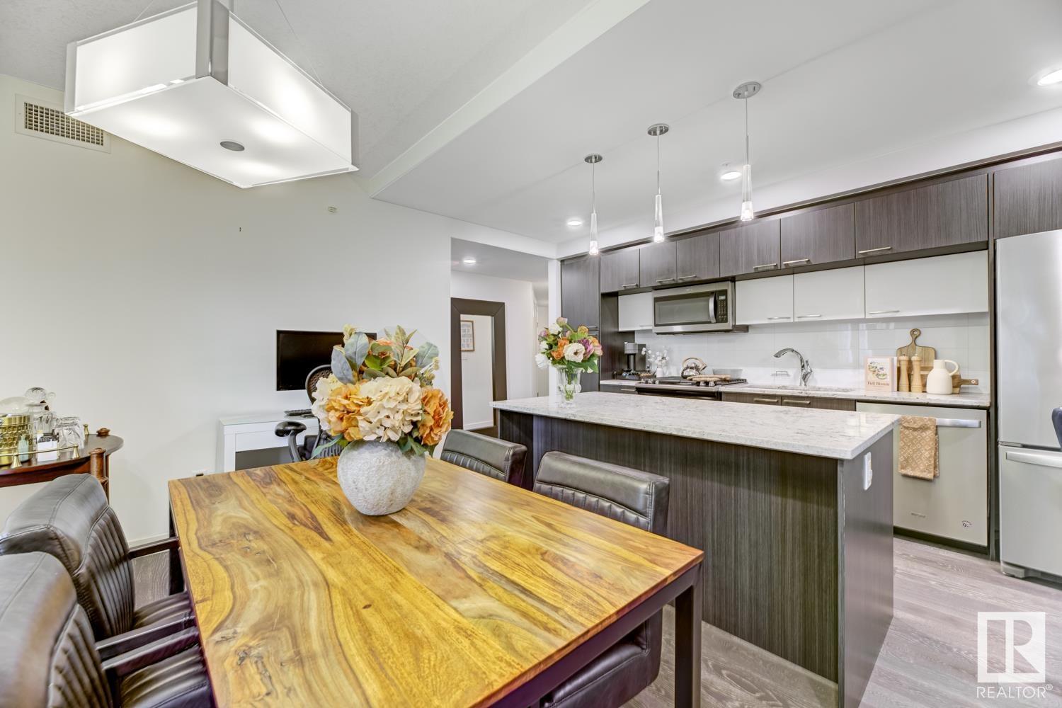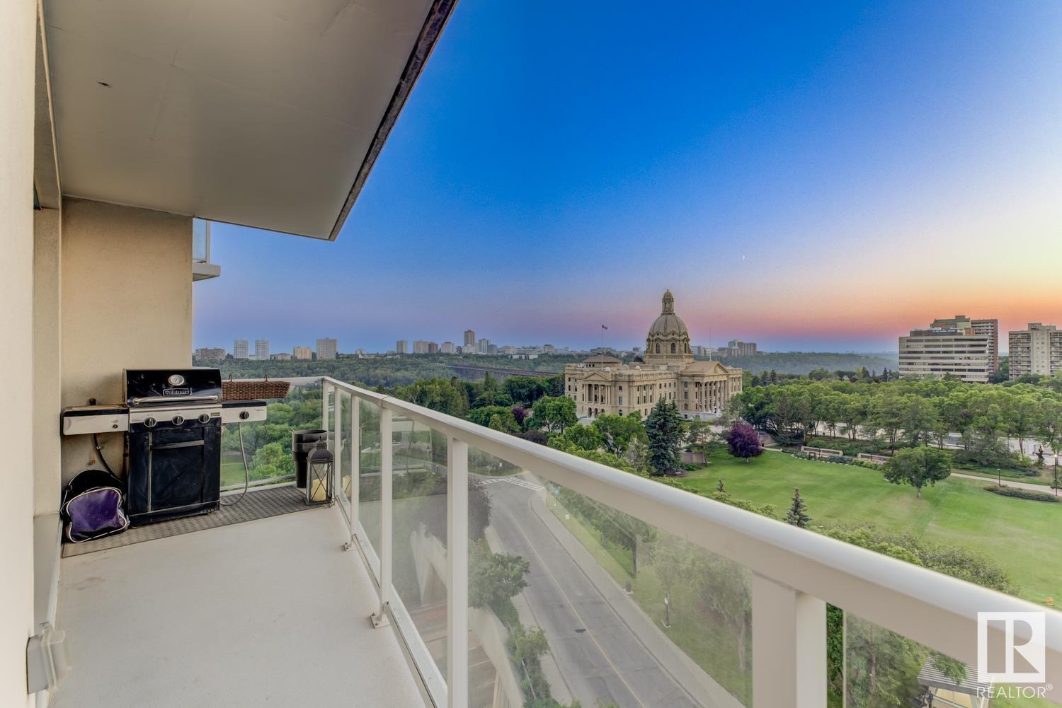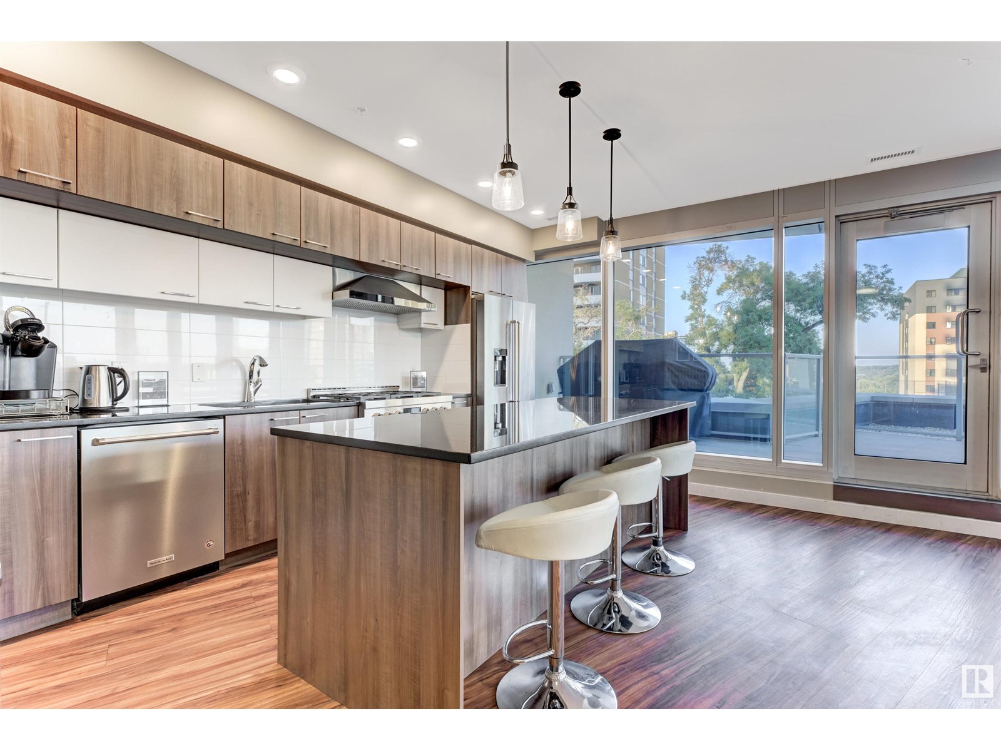#1401 9720 106 St Nw Edmonton, Alberta T5K 0K8
$425,000Maintenance, Exterior Maintenance, Heat, Insurance, Property Management, Other, See Remarks, Water
$585.29 Monthly
Maintenance, Exterior Maintenance, Heat, Insurance, Property Management, Other, See Remarks, Water
$585.29 MonthlyElevate your lifestyle & discover unparalleled convenience, functionality & incredible views in this stunning 2 bed/2 bath unit, where sophistication meets low maintenance living. Located in the sought after Symphony Tower w/ breathtaking views of the Legislative Grounds & the twinkling city skyline. Discover a seamless blend of modern refinement w/ an open-concept living enhanced by A/C, luxury vinyl plank floors, 9' ceilings, cozy fireplace, floor-to-ceiling windows w/ custom blinds & a wrap-around balcony. The kitchen is a culinary masterpiece, w/ sleek two-tone cabinetry, granite counters, & high-end S/S appliances, inc'l a gas range. The primary suite offers a walk-through closet & an ensuite bath w/ a soaking tub. The 2nd spacious bedrm feat. ample closet space & secondary bath, offering versatility as a guest room, roommate suite, or expansive home office. You will enjoy access to a host of luxury building amenities, including a fully equipped fitness center, car wash, social room, & outdoor patio. (id:46923)
Property Details
| MLS® Number | E4408568 |
| Property Type | Single Family |
| Neigbourhood | Downtown (Edmonton) |
| AmenitiesNearBy | Park, Golf Course, Public Transit, Schools, Shopping |
| Features | No Smoking Home |
| ParkingSpaceTotal | 1 |
| ViewType | Valley View, City View |
Building
| BathroomTotal | 2 |
| BedroomsTotal | 2 |
| Amenities | Ceiling - 9ft |
| Appliances | Dishwasher, Dryer, Garage Door Opener, Microwave Range Hood Combo, Refrigerator, Gas Stove(s), Washer, Window Coverings |
| BasementType | None |
| ConstructedDate | 2018 |
| FireProtection | Smoke Detectors |
| HeatingType | Heat Pump |
| SizeInterior | 1021.6027 Sqft |
| Type | Apartment |
Parking
| Heated Garage | |
| Indoor | |
| Stall | |
| Underground |
Land
| Acreage | No |
| LandAmenities | Park, Golf Course, Public Transit, Schools, Shopping |
| SizeIrregular | 13.58 |
| SizeTotal | 13.58 M2 |
| SizeTotalText | 13.58 M2 |
Rooms
| Level | Type | Length | Width | Dimensions |
|---|---|---|---|---|
| Main Level | Living Room | 4.01 m | 2.94 m | 4.01 m x 2.94 m |
| Main Level | Dining Room | 2.29 m | 4.37 m | 2.29 m x 4.37 m |
| Main Level | Kitchen | 2.71 m | 4.37 m | 2.71 m x 4.37 m |
| Main Level | Primary Bedroom | 3.61 m | 3.65 m | 3.61 m x 3.65 m |
| Main Level | Bedroom 2 | 2.81 m | 3.54 m | 2.81 m x 3.54 m |
https://www.realtor.ca/real-estate/27488656/1401-9720-106-st-nw-edmonton-downtown-edmonton
Interested?
Contact us for more information
Kaitlyn A. Gottlieb
Associate
3400-10180 101 St Nw
Edmonton, Alberta T5J 3S4


