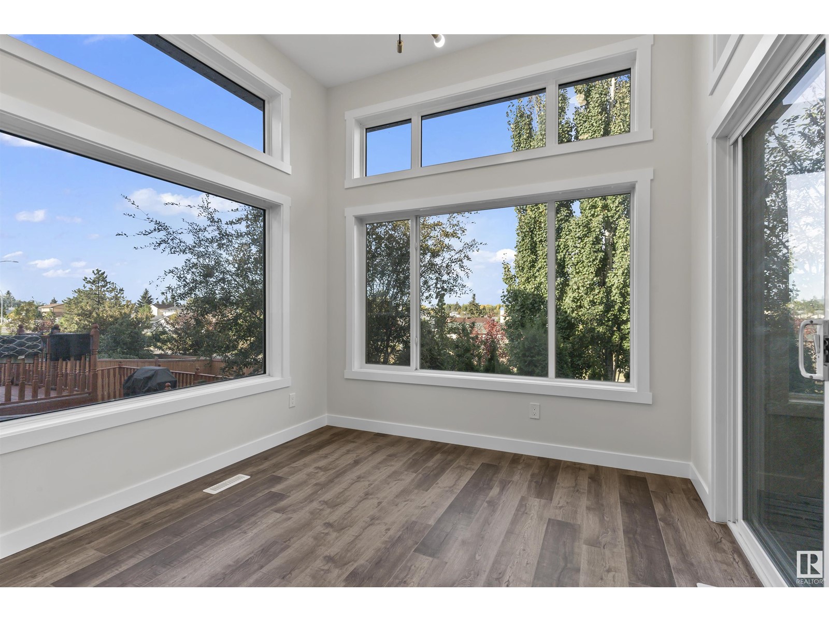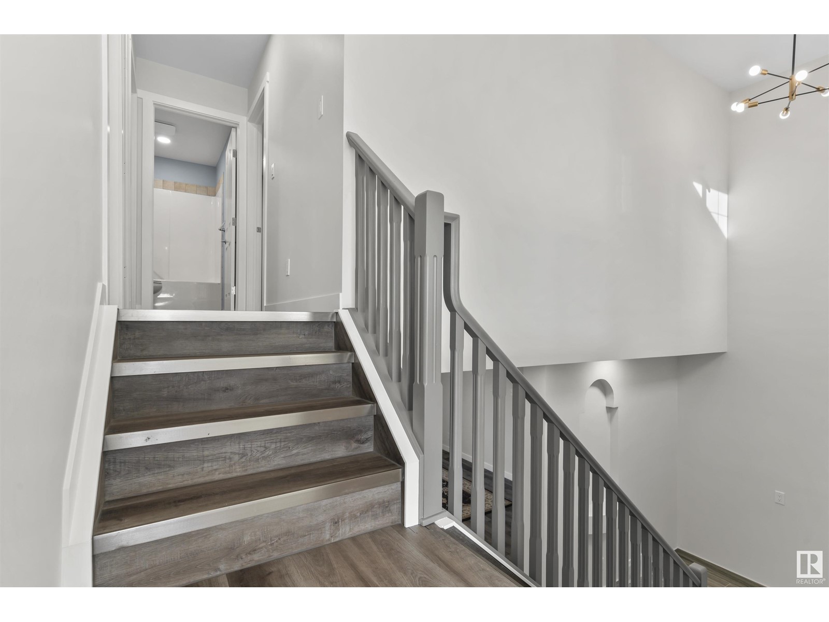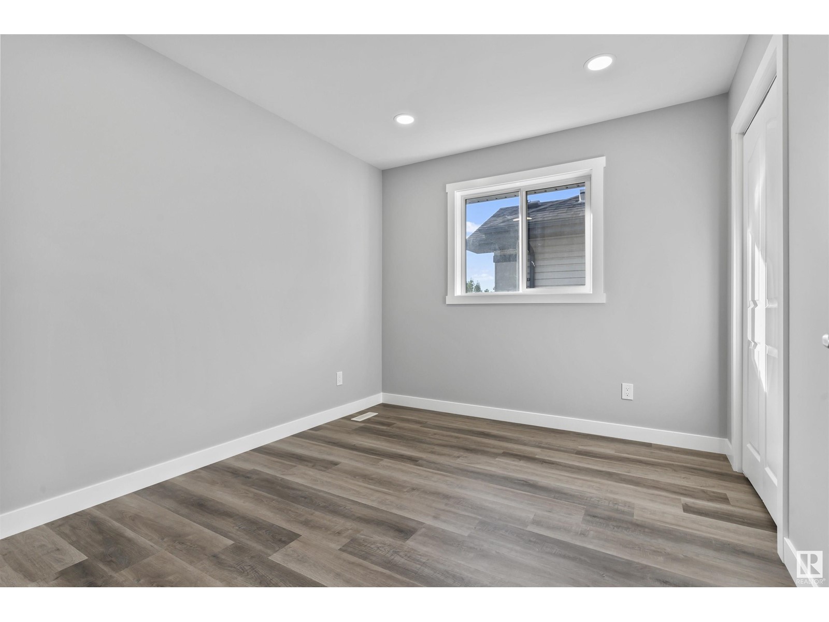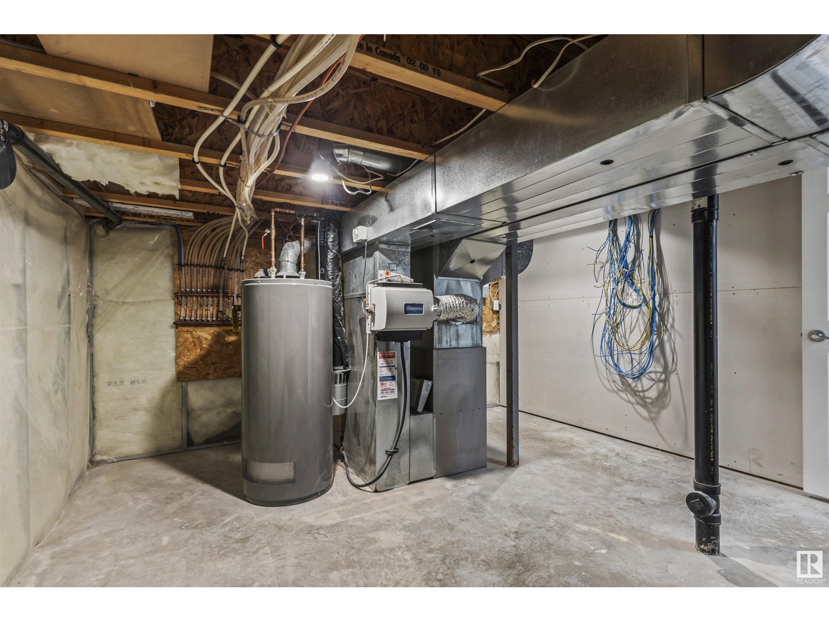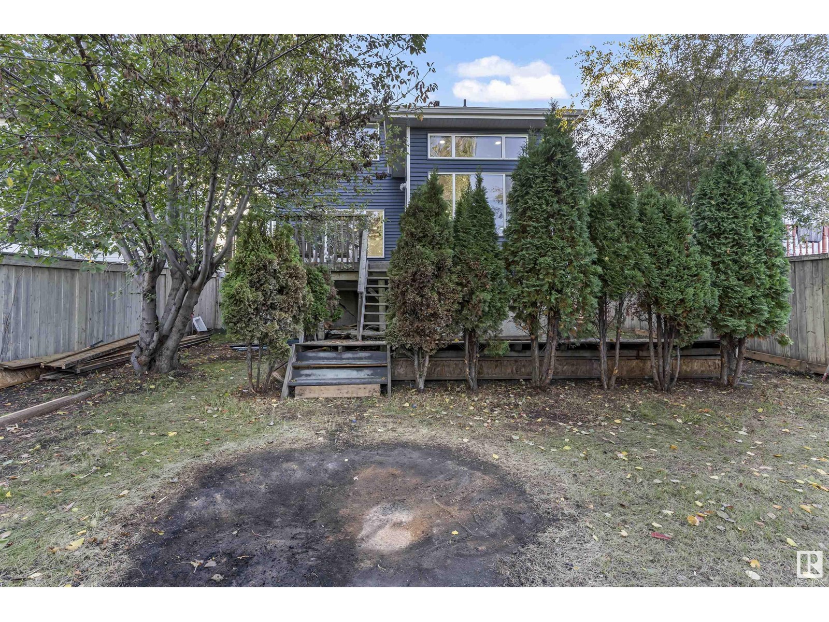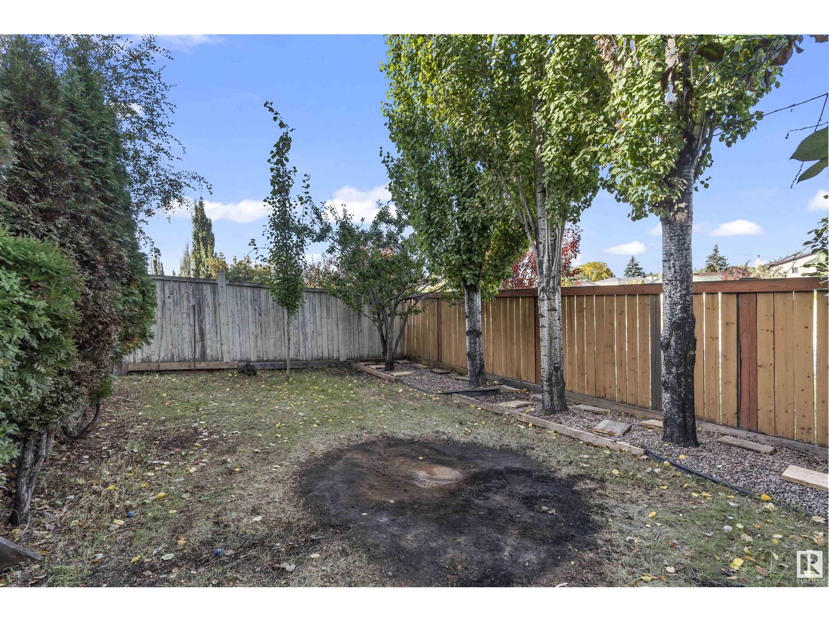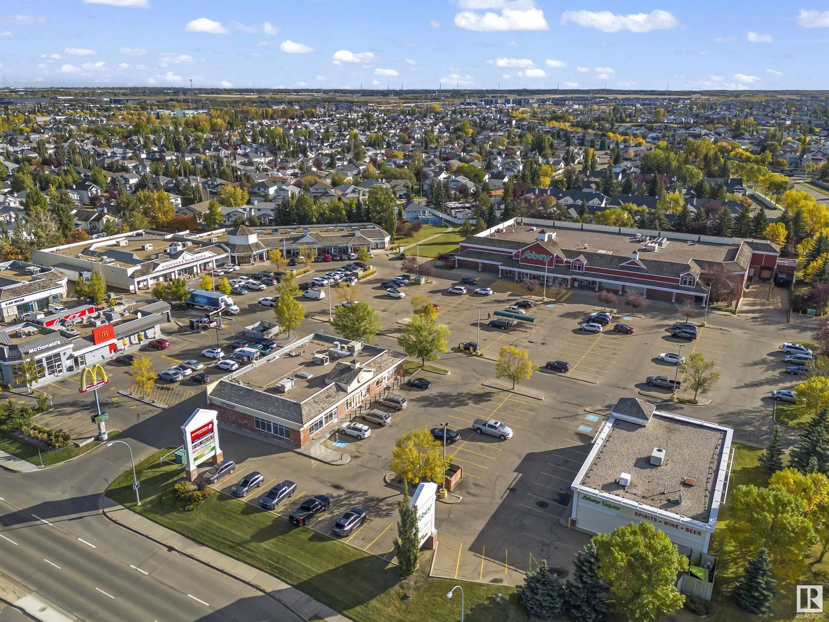4122 33a St Nw Edmonton, Alberta T6T 1R4
$599,000
LOVELY IN LARKSPUR! Welcome home to this beautiful 2 storey, 3 bedrooms, 2 family room beauty with a separate entrance and private backyard. The only home with a balcony on it, you will be sure to enjoy the views. There is an additional full bathroom, and 2 rooms with a living space in the basement. This property features vinyl plank flooring, oversized kitchen island for all your friends, large and bright windows will lets lots of light in and more. Gas fireplace, new light fixtures, garage door, paint and more. This home is sure to wow all your family and guests. There is room enough for everyone! Private backyard with large trees and large deck. Located near schools, shopping, the Meadows transit center. (id:46923)
Property Details
| MLS® Number | E4408560 |
| Property Type | Single Family |
| Neigbourhood | Larkspur |
| AmenitiesNearBy | Playground, Public Transit, Schools, Shopping |
| CommunityFeatures | Public Swimming Pool |
| Features | See Remarks |
Building
| BathroomTotal | 4 |
| BedroomsTotal | 5 |
| Appliances | Dishwasher, Dryer, Hood Fan, Refrigerator, Stove, Washer |
| BasementDevelopment | Finished |
| BasementType | Full (finished) |
| ConstructedDate | 2002 |
| ConstructionStyleAttachment | Detached |
| HalfBathTotal | 1 |
| HeatingType | Forced Air |
| StoriesTotal | 2 |
| SizeInterior | 1878.0871 Sqft |
| Type | House |
Parking
| Attached Garage |
Land
| Acreage | No |
| LandAmenities | Playground, Public Transit, Schools, Shopping |
| SizeIrregular | 416.16 |
| SizeTotal | 416.16 M2 |
| SizeTotalText | 416.16 M2 |
Rooms
| Level | Type | Length | Width | Dimensions |
|---|---|---|---|---|
| Basement | Bedroom 4 | Measurements not available | ||
| Basement | Bedroom 5 | Measurements not available | ||
| Main Level | Living Room | 13'5" x 15'3" | ||
| Main Level | Dining Room | 9'11" x 10' | ||
| Main Level | Kitchen | 15'6" x 14'4" | ||
| Main Level | Primary Bedroom | 14'1" x 11'11 | ||
| Main Level | Bedroom 2 | 10'9" x 11'9" | ||
| Main Level | Bedroom 3 | 10'11 x 9'5" | ||
| Upper Level | Family Room | 19' x 15'6" |
https://www.realtor.ca/real-estate/27488650/4122-33a-st-nw-edmonton-larkspur
Interested?
Contact us for more information
Zara Sultani
Associate
4107 99 St Nw
Edmonton, Alberta T6E 3N4


















