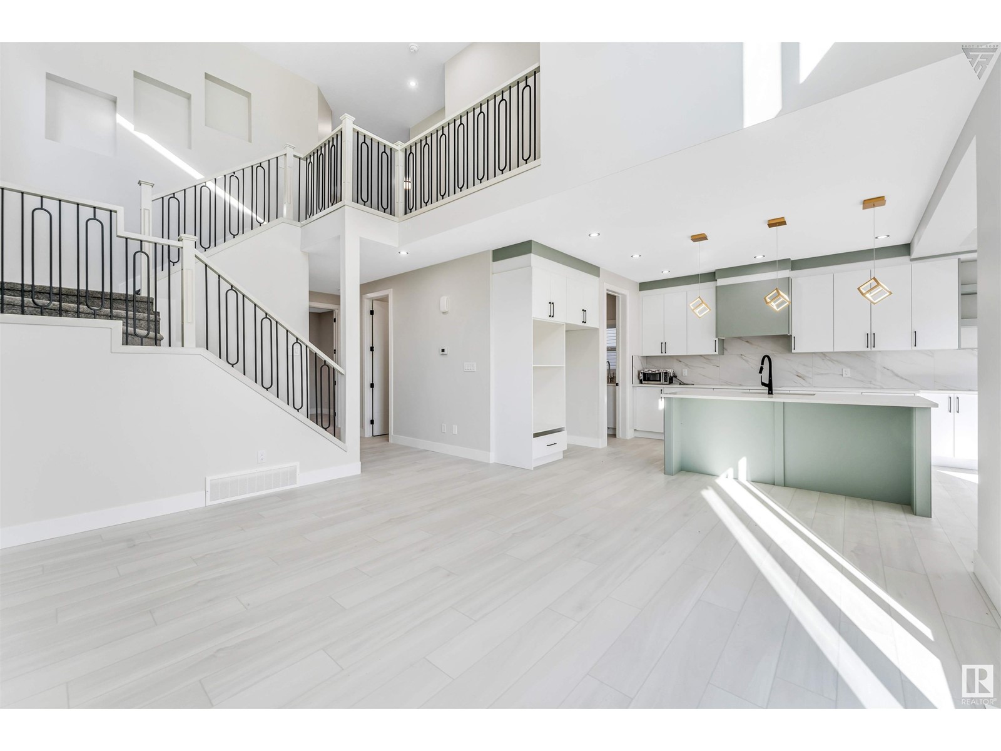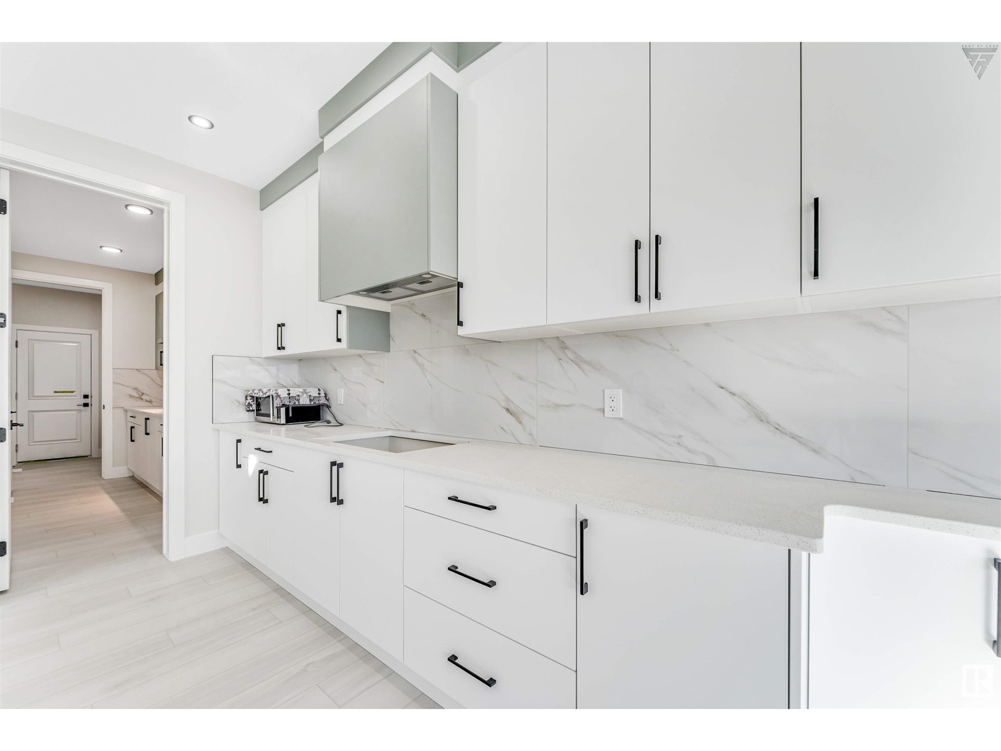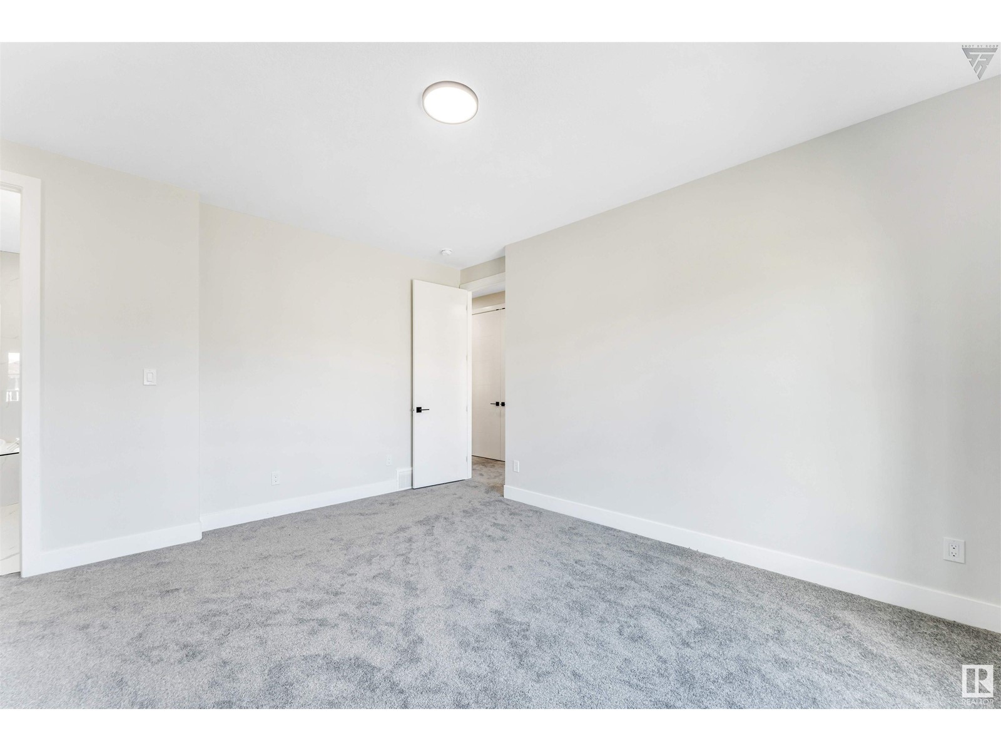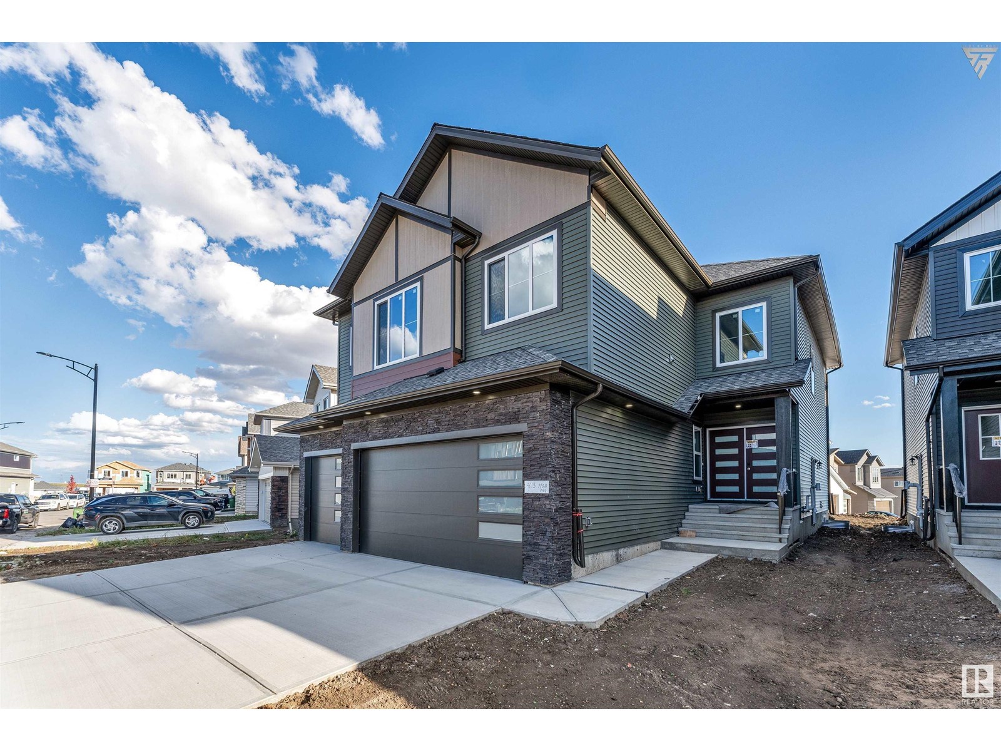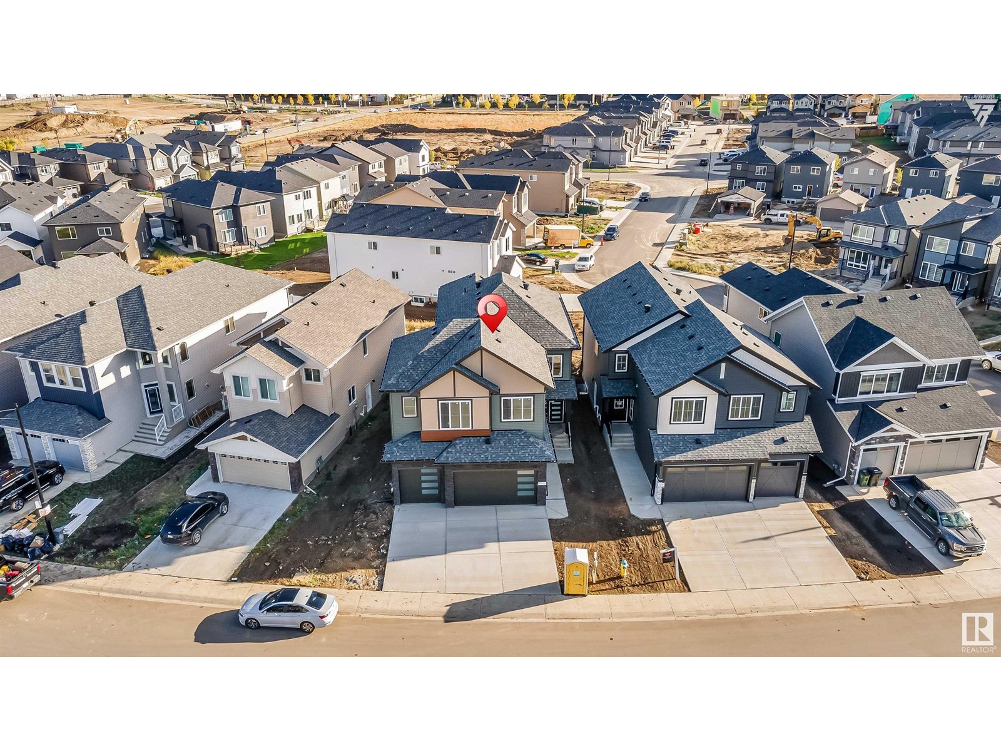4613 170a Av Nw Edmonton, Alberta T5Y 4C9
$768,500
**TWO FULL MASTER BEDROOM on UPPER FLOOR** TOTAL 5 BEDS and 4 FULL BATHS. Discover this breathtaking TRIPLE ATTACHED GARAGE residence with DOUBLE DOOR ENTRY in Cy Becker. As you enter, you'll be greeted by LVP flooring that extends throughout both the main and upper levels, combining durability with style. The adaptable MAIN FLOOR bedroom and FULL bath offer excellent options for guests, family. The Living room features a stunning open-to-above great room, flooding the space with natural light. The expansive Dining area transitions effortlessly into THE Kitchen, complete with custom cabinetry, QUARTZ countertops, a generous island, and a walkthrough SPICE KITCHEN. Upstairs, you'll find FOUR Bedrooms, 2 ensuites and a 4-pc bath. Enjoy the added bonus room and conveniently situated laundry facilities. A SEPARATE ENTRANCE leads offering the possibility of a rental suite or additional space for accommodating the whole family. Seize the chance to make this dream home yours today! (id:46923)
Property Details
| MLS® Number | E4408650 |
| Property Type | Single Family |
| Neigbourhood | Cy Becker |
| AmenitiesNearBy | Airport, Playground, Public Transit, Schools, Shopping |
| Features | No Animal Home, No Smoking Home |
Building
| BathroomTotal | 4 |
| BedroomsTotal | 5 |
| Appliances | Garage Door Opener Remote(s), Garage Door Opener |
| BasementDevelopment | Unfinished |
| BasementType | Full (unfinished) |
| ConstructedDate | 2024 |
| ConstructionStyleAttachment | Detached |
| FireplaceFuel | Electric |
| FireplacePresent | Yes |
| FireplaceType | Insert |
| HeatingType | Forced Air |
| StoriesTotal | 2 |
| SizeInterior | 2643.9393 Sqft |
| Type | House |
Parking
| Attached Garage |
Land
| Acreage | No |
| LandAmenities | Airport, Playground, Public Transit, Schools, Shopping |
| SizeIrregular | 419.19 |
| SizeTotal | 419.19 M2 |
| SizeTotalText | 419.19 M2 |
Rooms
| Level | Type | Length | Width | Dimensions |
|---|---|---|---|---|
| Main Level | Living Room | 4.35 m | 4.79 m | 4.35 m x 4.79 m |
| Main Level | Dining Room | 3.91 m | 2.53 m | 3.91 m x 2.53 m |
| Main Level | Kitchen | 3.68 m | 3.99 m | 3.68 m x 3.99 m |
| Main Level | Family Room | 4.35 m | 4.79 m | 4.35 m x 4.79 m |
| Main Level | Bedroom 5 | 3.32 m | 2.79 m | 3.32 m x 2.79 m |
| Upper Level | Primary Bedroom | 5.59 m | 4.52 m | 5.59 m x 4.52 m |
| Upper Level | Bedroom 2 | 3.87 m | 3.28 m | 3.87 m x 3.28 m |
| Upper Level | Bedroom 3 | 4.42 m | 5.07 m | 4.42 m x 5.07 m |
| Upper Level | Bedroom 4 | 3.04 m | 3.03 m | 3.04 m x 3.03 m |
| Upper Level | Bonus Room | 4.08 m | 3.92 m | 4.08 m x 3.92 m |
https://www.realtor.ca/real-estate/27495454/4613-170a-av-nw-edmonton-cy-becker
Interested?
Contact us for more information
Yad Dhillon
Associate
3018 Calgary Trail Nw
Edmonton, Alberta T6J 6V4







