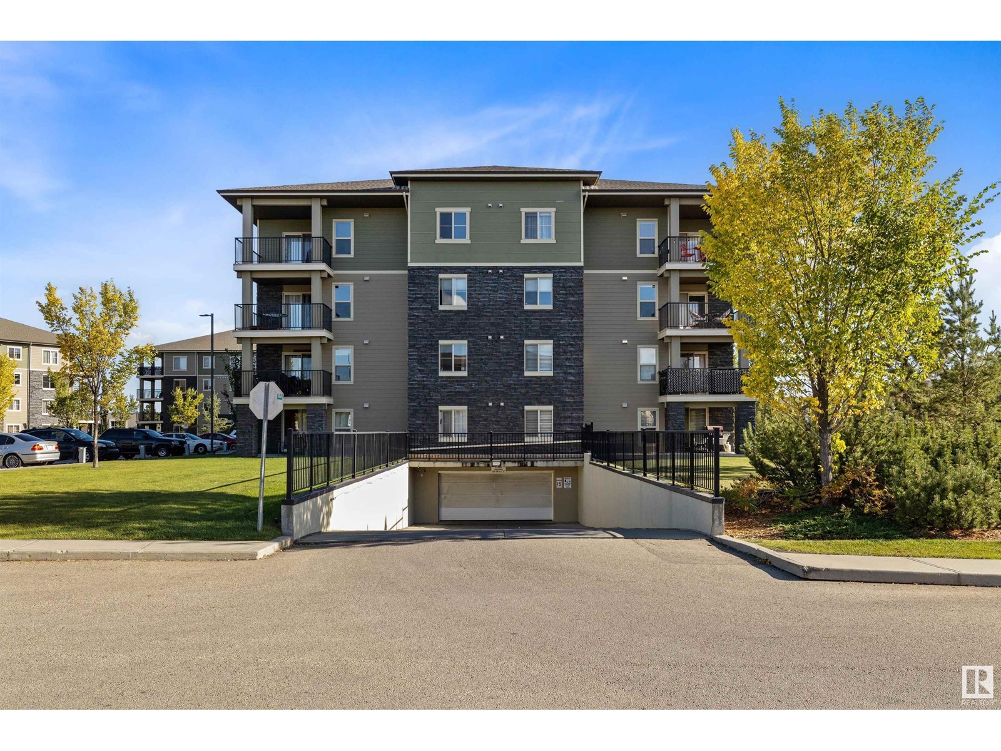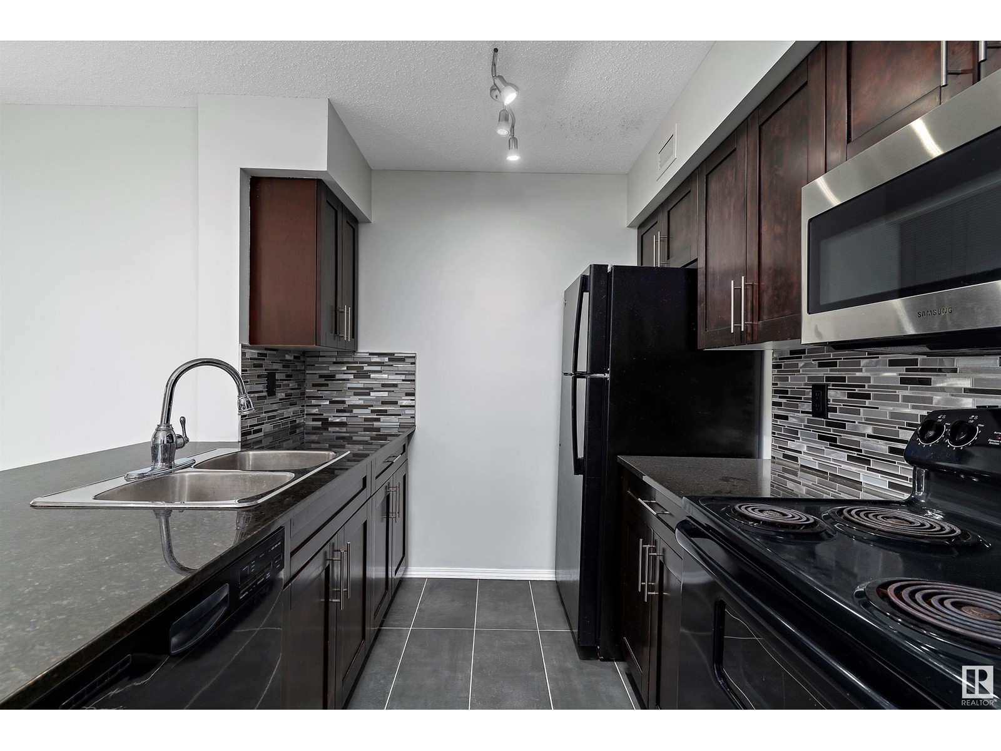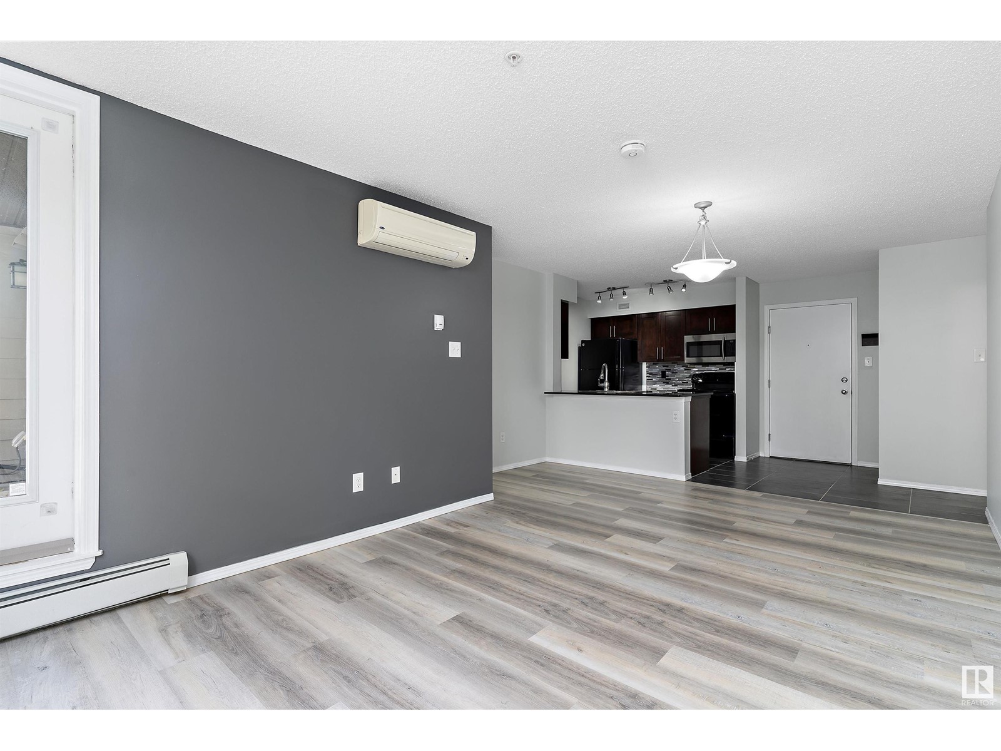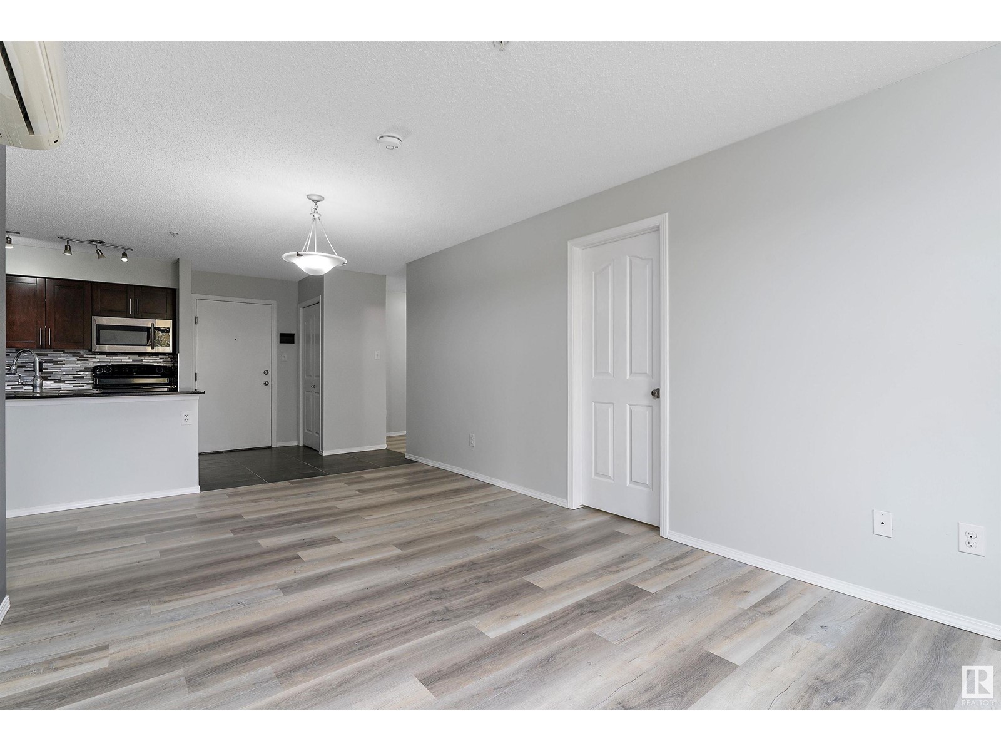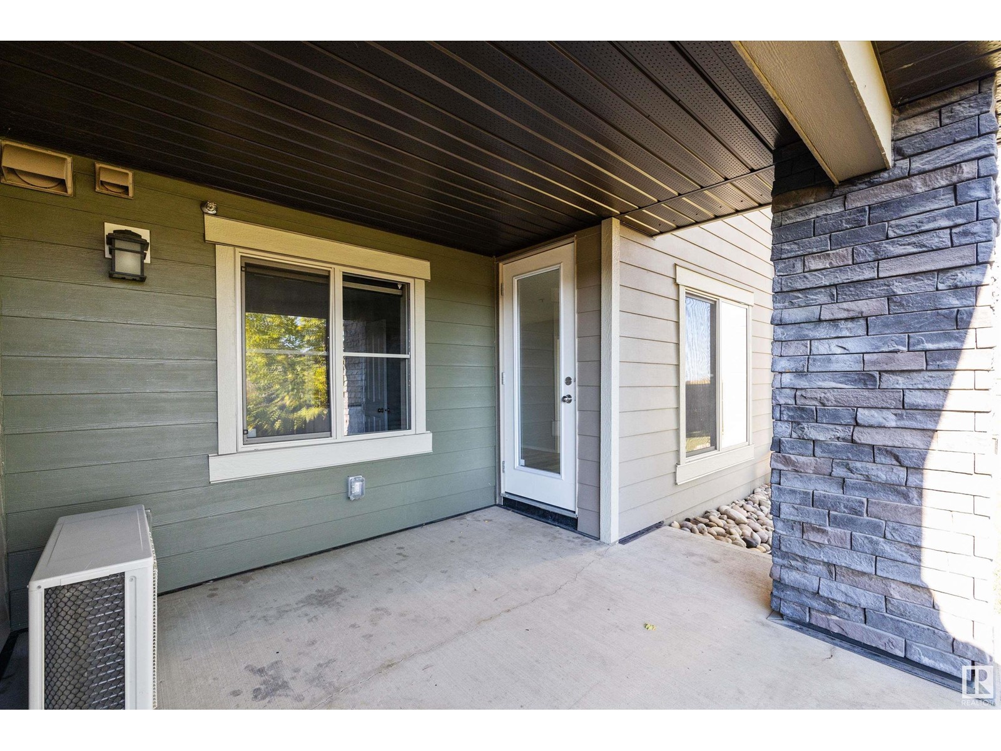#103 270 Mcconachie Dr Nw Edmonton, Alberta T5Y 3N4
$219,900Maintenance, Exterior Maintenance, Heat, Landscaping, Property Management, Other, See Remarks, Water
$476.84 Monthly
Maintenance, Exterior Maintenance, Heat, Landscaping, Property Management, Other, See Remarks, Water
$476.84 MonthlyCharming Main Floor 2-Bedroom Condo w/Open DenPerfect for Investors, Professionals, Small Families! Discover your ideal home in this inviting main floor condo, thoughtfully designed for comfort & convenience. 2 Spacious Bedrooms: Main suite features walk-through closet leading to private ensuite, while 2nd bedroom is perfect for children/guests. Open Den:Flexible space can serve as playroom/home office, adapting to your familys needs. 2 Full Baths: Enjoy the convenience of laundry facilities in main bath, perfect for busy mornings. Modern Kitchen: Cook & entertain in style w/dark cabinets, granite countertops, a double sink & sleek black appliances, all enhanced by elegant, tiled flooring. Large windows provide plenty of natural light, creating a warm & cheerful atmosphere. Stay cool w/air conditioning-an added bonus that sets this unit apart! Convenient Parking! Underground titled stall w/storage cage & 1 above ground stall.Family-Friendly Location: Close to schools & shopping, w/easy access to Henday. (id:46923)
Property Details
| MLS® Number | E4408172 |
| Property Type | Single Family |
| Neigbourhood | McConachie Area |
| AmenitiesNearBy | Playground, Public Transit, Schools, Shopping |
| CommunityFeatures | Public Swimming Pool |
| Features | See Remarks |
| ParkingSpaceTotal | 2 |
| Structure | Patio(s) |
Building
| BathroomTotal | 2 |
| BedroomsTotal | 2 |
| Appliances | Dishwasher, Dryer, Refrigerator, Stove, Washer |
| BasementType | None |
| ConstructedDate | 2014 |
| CoolingType | Central Air Conditioning |
| HeatingType | Baseboard Heaters |
| SizeInterior | 758.748 Sqft |
| Type | Apartment |
Parking
| Stall | |
| Underground | |
| See Remarks |
Land
| Acreage | No |
| LandAmenities | Playground, Public Transit, Schools, Shopping |
| SizeIrregular | 78.82 |
| SizeTotal | 78.82 M2 |
| SizeTotalText | 78.82 M2 |
Rooms
| Level | Type | Length | Width | Dimensions |
|---|---|---|---|---|
| Basement | Living Room | 3.72 m | 3.21 m | 3.72 m x 3.21 m |
| Main Level | Dining Room | 2.08 m | 4.01 m | 2.08 m x 4.01 m |
| Main Level | Kitchen | 2.66 m | 2.47 m | 2.66 m x 2.47 m |
| Main Level | Den | 2.05 m | 2.74 m | 2.05 m x 2.74 m |
| Main Level | Primary Bedroom | 3.27 m | 3 m | 3.27 m x 3 m |
| Main Level | Bedroom 2 | 3.3 m | 2.74 m | 3.3 m x 2.74 m |
https://www.realtor.ca/real-estate/27476539/103-270-mcconachie-dr-nw-edmonton-mcconachie-area
Interested?
Contact us for more information
Rosanna A. Fischer
Associate
100-10328 81 Ave Nw
Edmonton, Alberta T6E 1X2



