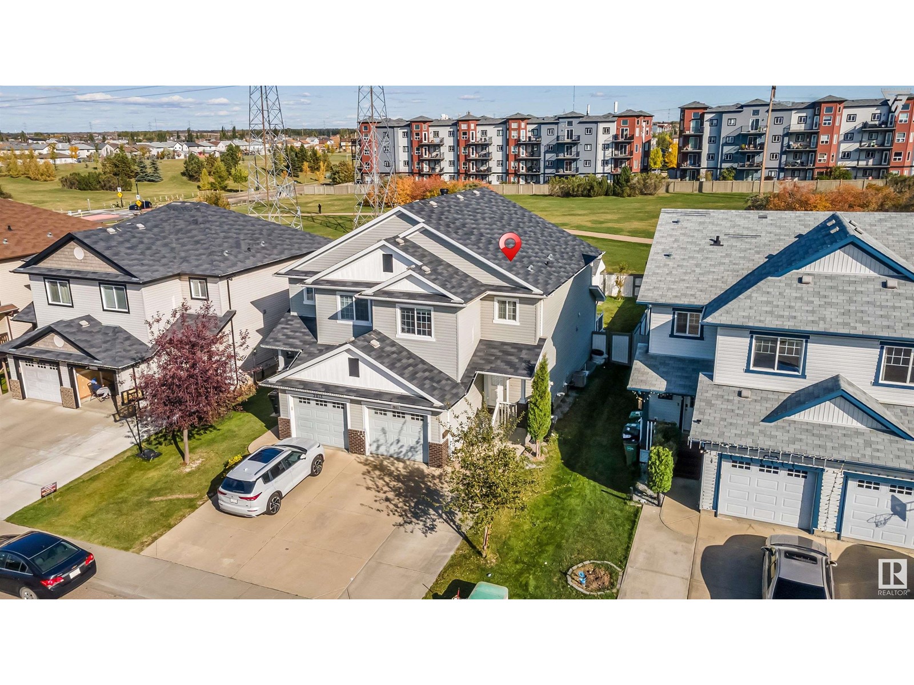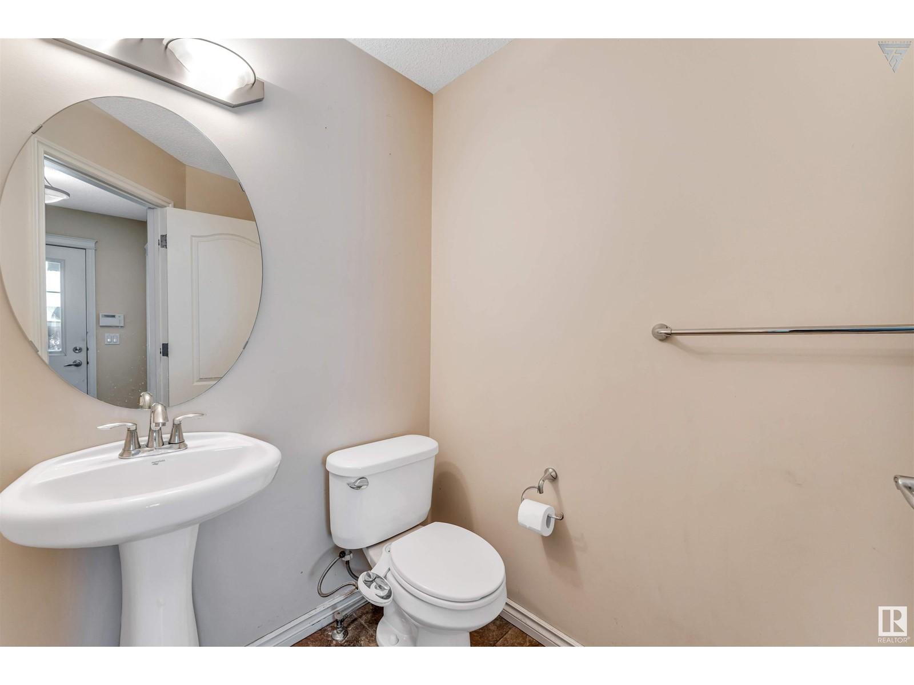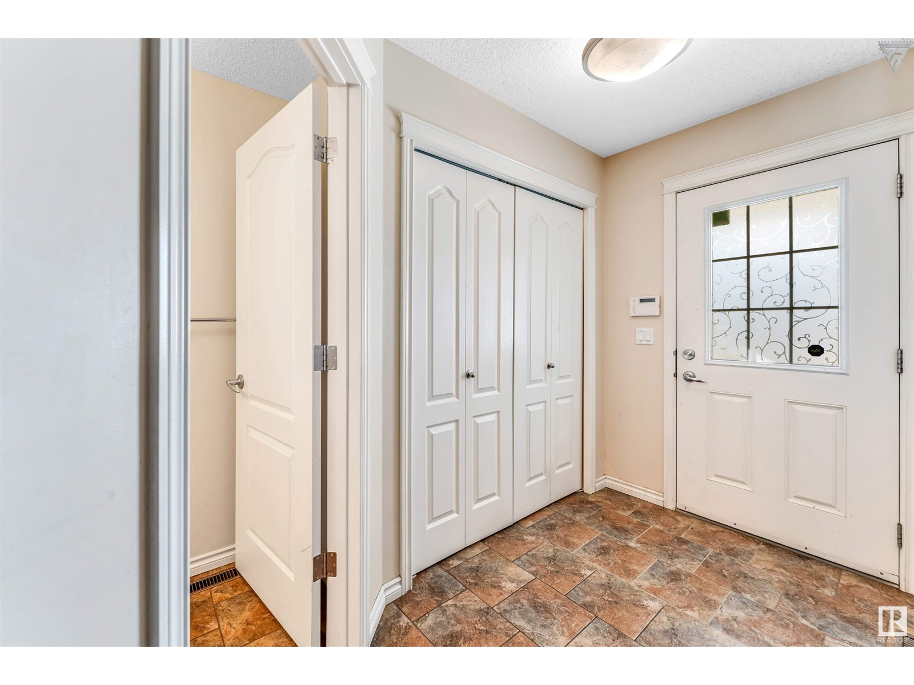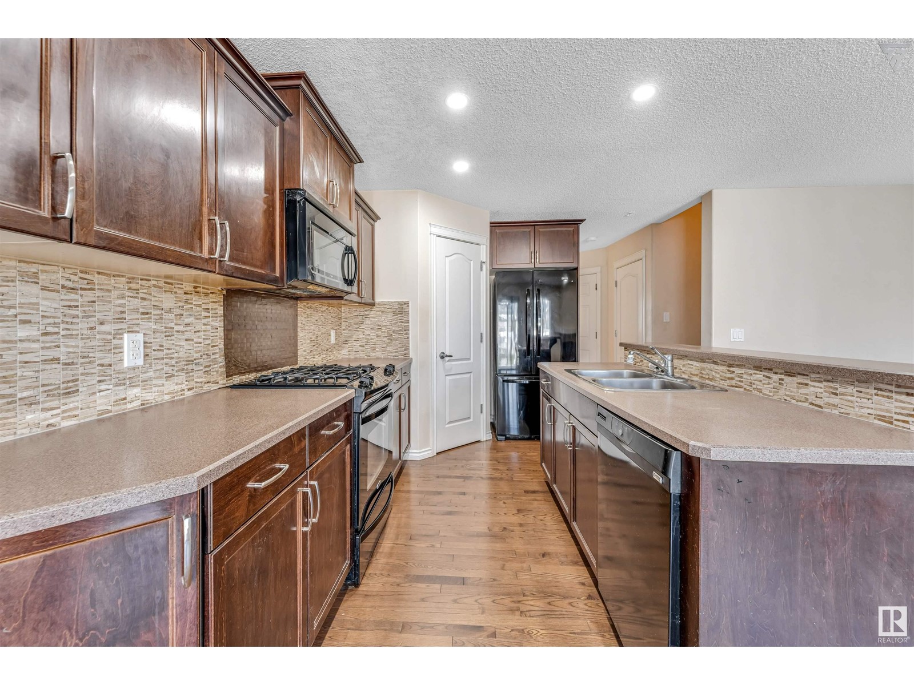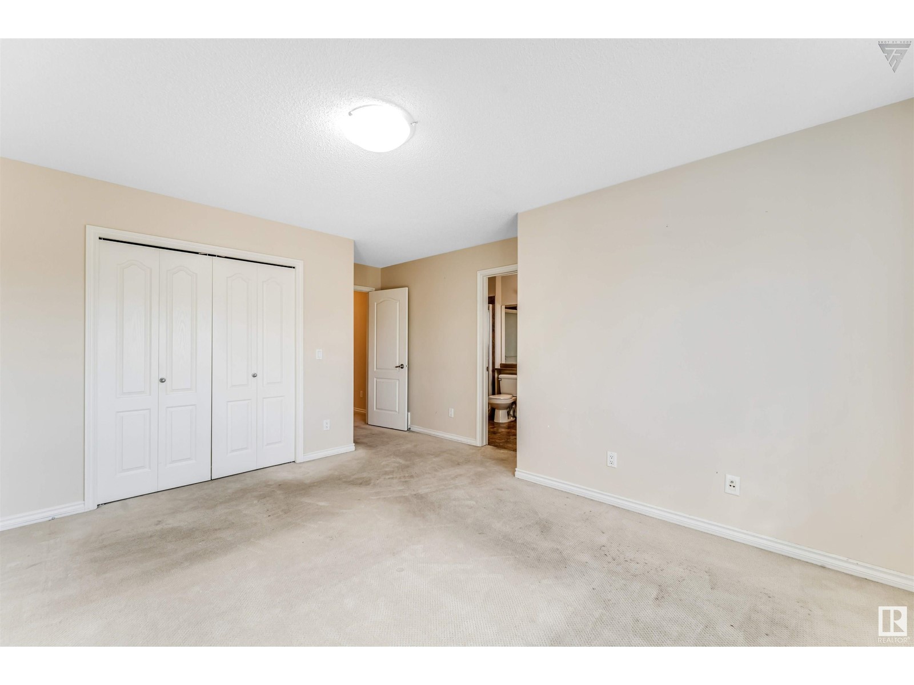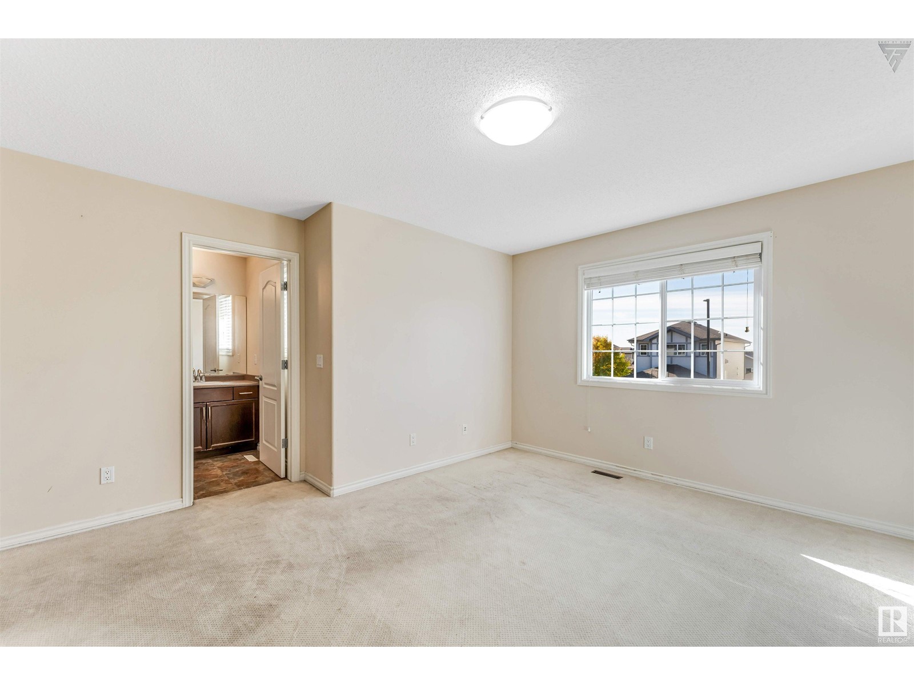(780) 233-8446
travis@ontheballrealestate.com
2611 29 St Nw Edmonton, Alberta T6T 0G8
3 Bedroom
4 Bathroom
1423.7424 sqft
Forced Air
$419,000
This stunning half duplex home in a beautiful community of The SILVER BERRY boasts over1400 square feet of living space and backs on to the WALKING TRAIL. The open concept floor plan ,the kitchen has spacious cabinetry, a good sized pantry and all appliances. A two -piece bath completes the main floor. Moving upstairs you will find a spacious master bedroom with 3 piece ensuite and Two additional bedrooms plus the finished basement. (id:46923)
Property Details
| MLS® Number | E4408987 |
| Property Type | Single Family |
| Neigbourhood | Silver Berry |
| AmenitiesNearBy | Playground, Public Transit, Schools, Shopping |
| Structure | Deck |
Building
| BathroomTotal | 4 |
| BedroomsTotal | 3 |
| Appliances | Dishwasher, Dryer, Microwave Range Hood Combo, Refrigerator, Gas Stove(s), Washer, Window Coverings |
| BasementDevelopment | Finished |
| BasementType | Full (finished) |
| ConstructedDate | 2009 |
| ConstructionStyleAttachment | Semi-detached |
| FireProtection | Smoke Detectors |
| HalfBathTotal | 2 |
| HeatingType | Forced Air |
| StoriesTotal | 2 |
| SizeInterior | 1423.7424 Sqft |
| Type | Duplex |
Parking
| Attached Garage |
Land
| Acreage | No |
| LandAmenities | Playground, Public Transit, Schools, Shopping |
Rooms
| Level | Type | Length | Width | Dimensions |
|---|---|---|---|---|
| Main Level | Living Room | 3.39 m | 5.76 m | 3.39 m x 5.76 m |
| Main Level | Dining Room | 2.43 m | 2.58 m | 2.43 m x 2.58 m |
| Main Level | Kitchen | 2.43 m | 4.35 m | 2.43 m x 4.35 m |
| Upper Level | Primary Bedroom | 3.97 m | 5.37 m | 3.97 m x 5.37 m |
| Upper Level | Bedroom 2 | 2.69 m | 4.43 m | 2.69 m x 4.43 m |
| Upper Level | Bedroom 3 | 3.01 m | 3.41 m | 3.01 m x 3.41 m |
https://www.realtor.ca/real-estate/27502507/2611-29-st-nw-edmonton-silver-berry
Interested?
Contact us for more information
Sandy Brar
Associate
Exp Realty
1400-10665 Jasper Ave Nw
Edmonton, Alberta T5J 3S9
1400-10665 Jasper Ave Nw
Edmonton, Alberta T5J 3S9




