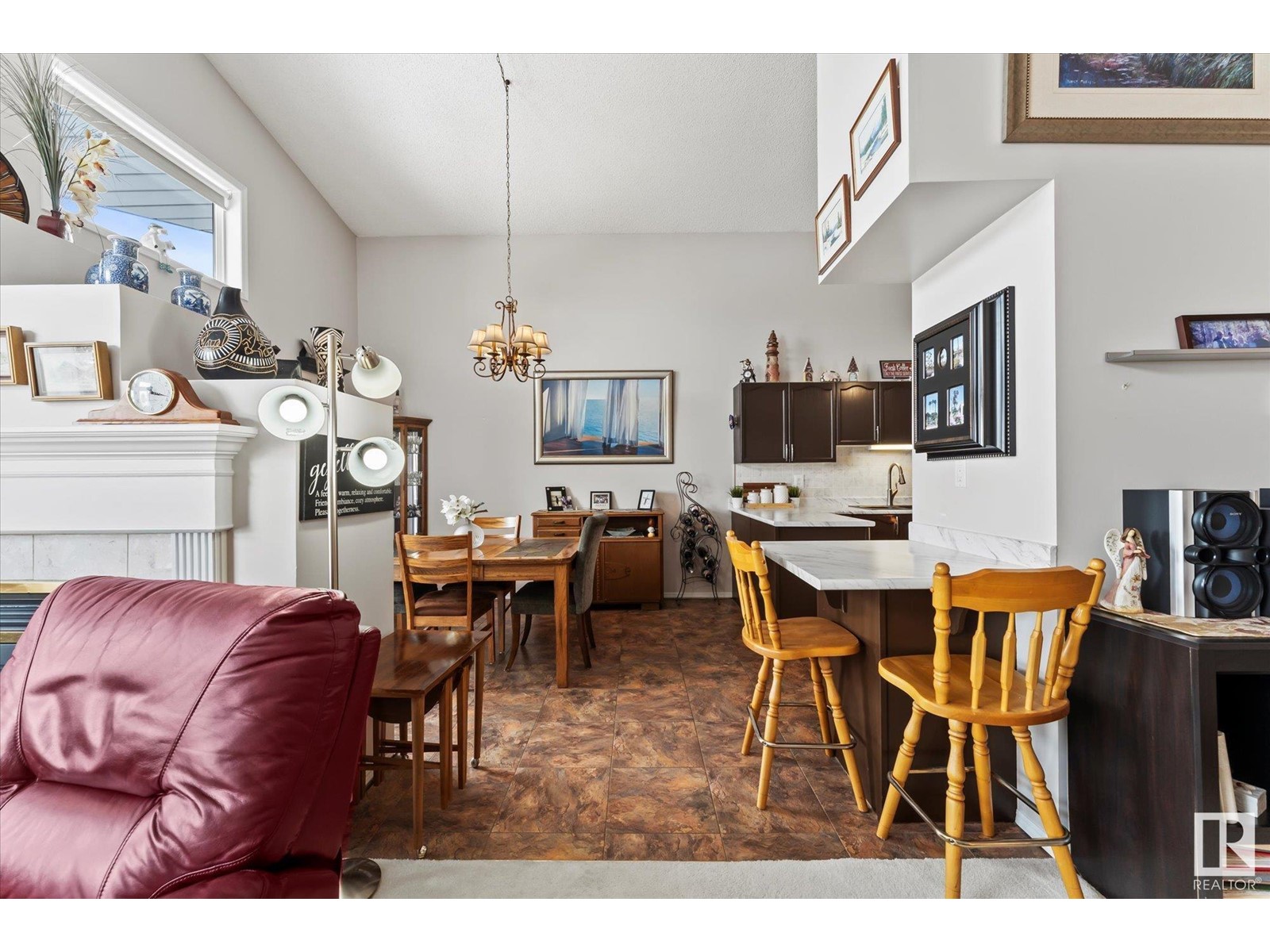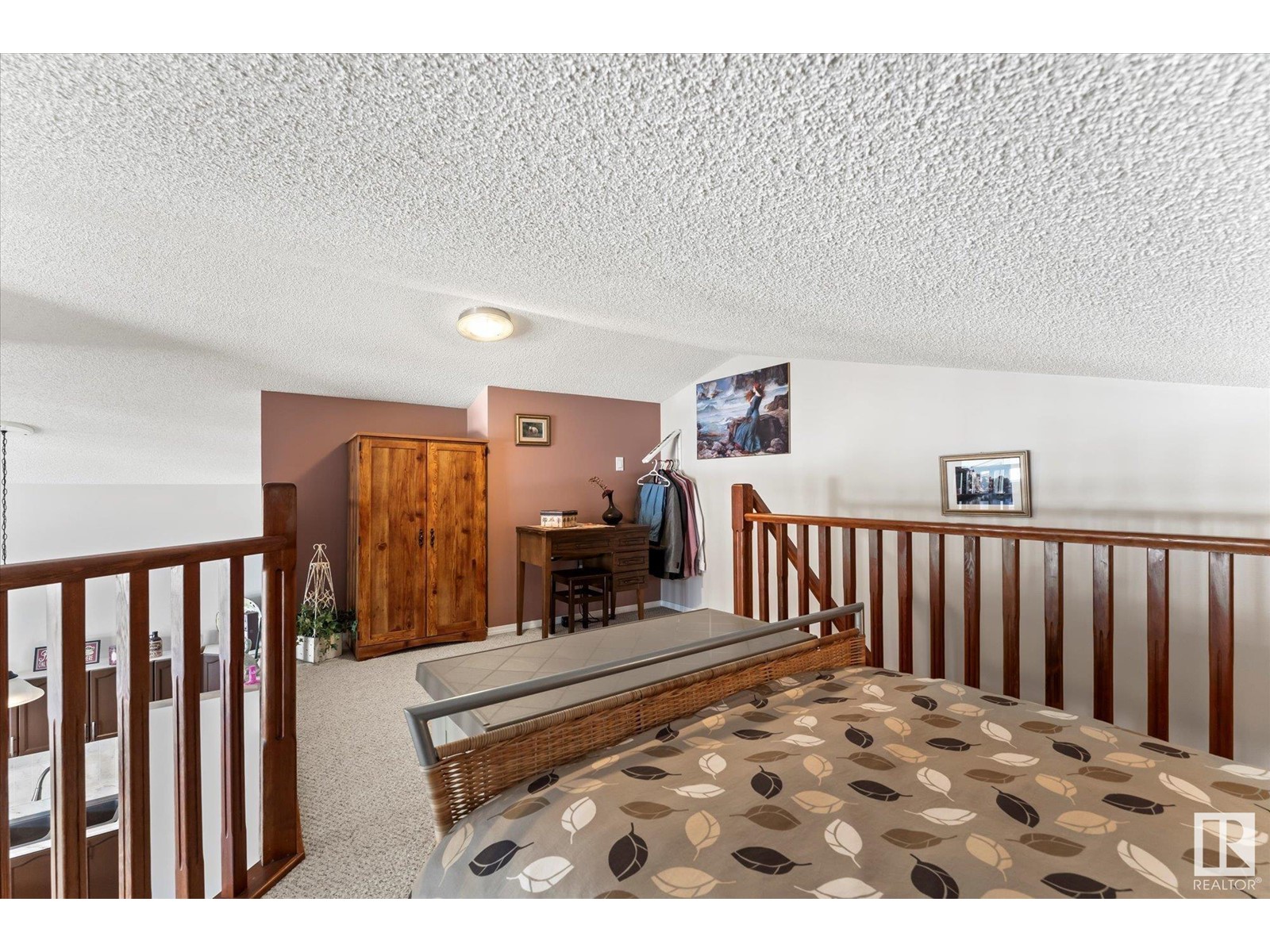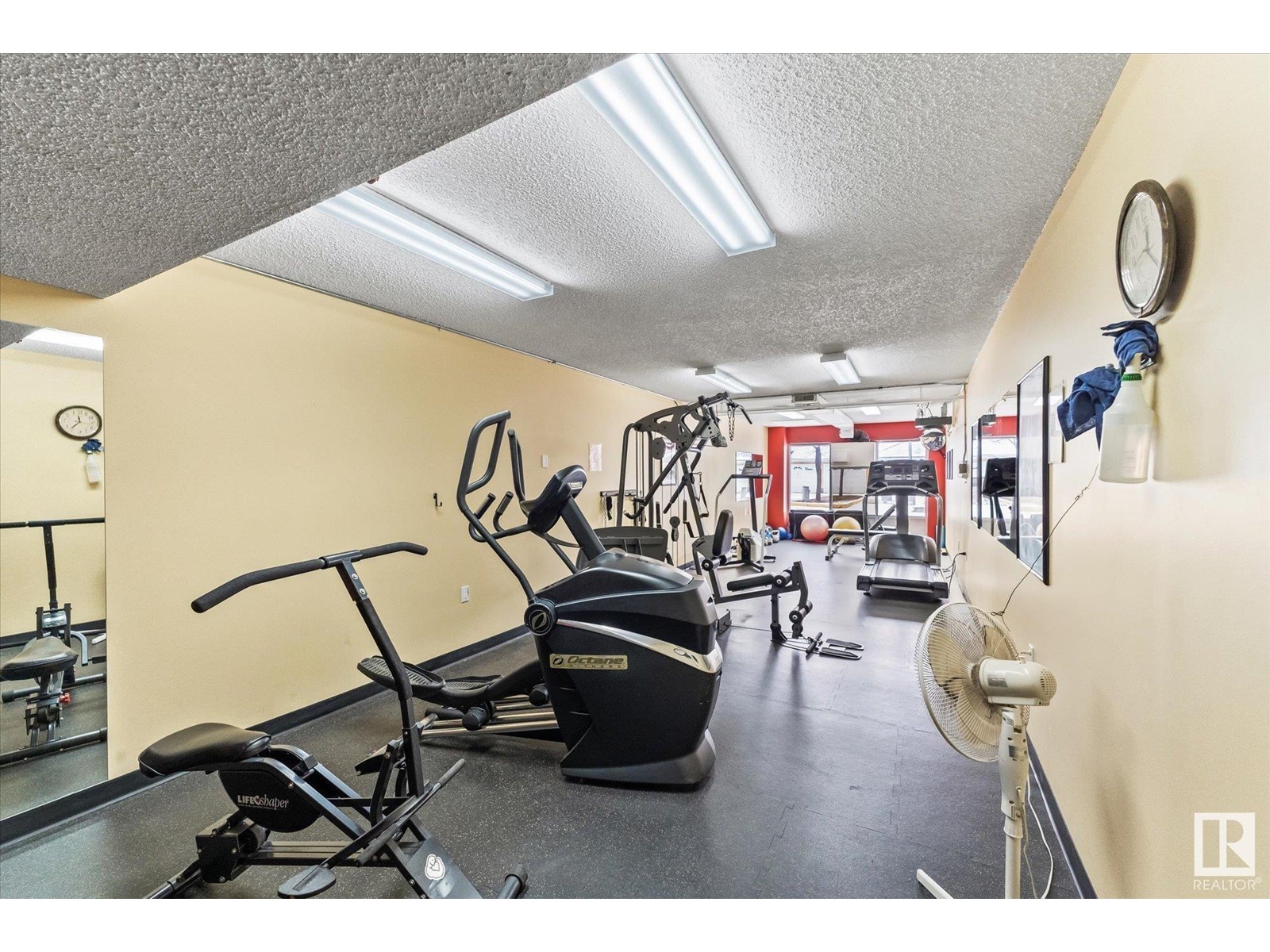#407 15499 Castle Downs Rd Nw Edmonton, Alberta T5X 5Y3
$255,000Maintenance, Caretaker, Exterior Maintenance, Landscaping, Other, See Remarks, Property Management, Water
$566.62 Monthly
Maintenance, Caretaker, Exterior Maintenance, Landscaping, Other, See Remarks, Property Management, Water
$566.62 MonthlyCondo living at its finest! This beautiful, well maintained 1 bedroom condo is filled with natural light and truly feels like home. Youre immediately welcomed with large vaulted ceilings to an open concept living space with a fireplace. The large kitchen boasts plenty of counter space for entertaining. You will also find a large office that takes you to a bonus loft for guest, overlooking your main living room. The master is oversized and features an attached 3 pc bath. Enjoy the privacy on your new balcony with partial lake views before heading to the buildings public exercise room and pool! (id:46923)
Property Details
| MLS® Number | E4408976 |
| Property Type | Single Family |
| Neigbourhood | Beaumaris |
| AmenitiesNearBy | Playground, Public Transit, Schools, Shopping |
| CommunityFeatures | Lake Privileges, Public Swimming Pool |
| Features | Exterior Walls- 2x6", No Animal Home |
| ViewType | Lake View |
| WaterFrontType | Waterfront On Lake |
Building
| BathroomTotal | 2 |
| BedroomsTotal | 1 |
| Appliances | Dishwasher, Dryer, Refrigerator, Stove, Washer, Window Coverings |
| BasementType | None |
| CeilingType | Vaulted |
| ConstructedDate | 1992 |
| FireplaceFuel | Gas |
| FireplacePresent | Yes |
| FireplaceType | Unknown |
| HeatingType | Hot Water Radiator Heat |
| SizeInterior | 1259.9157 Sqft |
| Type | Apartment |
Parking
| Stall |
Land
| Acreage | No |
| FenceType | Fence |
| LandAmenities | Playground, Public Transit, Schools, Shopping |
Rooms
| Level | Type | Length | Width | Dimensions |
|---|---|---|---|---|
| Main Level | Living Room | 6.82 m | 4.02 m | 6.82 m x 4.02 m |
| Main Level | Dining Room | 3.71 m | 2.87 m | 3.71 m x 2.87 m |
| Main Level | Kitchen | 3.08 m | 2.93 m | 3.08 m x 2.93 m |
| Main Level | Den | 3.6 m | 2.99 m | 3.6 m x 2.99 m |
| Main Level | Primary Bedroom | 4.56 m | 3.36 m | 4.56 m x 3.36 m |
| Upper Level | Loft | 3.81 m | 3.8 m | 3.81 m x 3.8 m |
https://www.realtor.ca/real-estate/27502067/407-15499-castle-downs-rd-nw-edmonton-beaumaris
Interested?
Contact us for more information
Meagan O'connell
Associate
1400-10665 Jasper Ave Nw
Edmonton, Alberta T5J 3S9













































