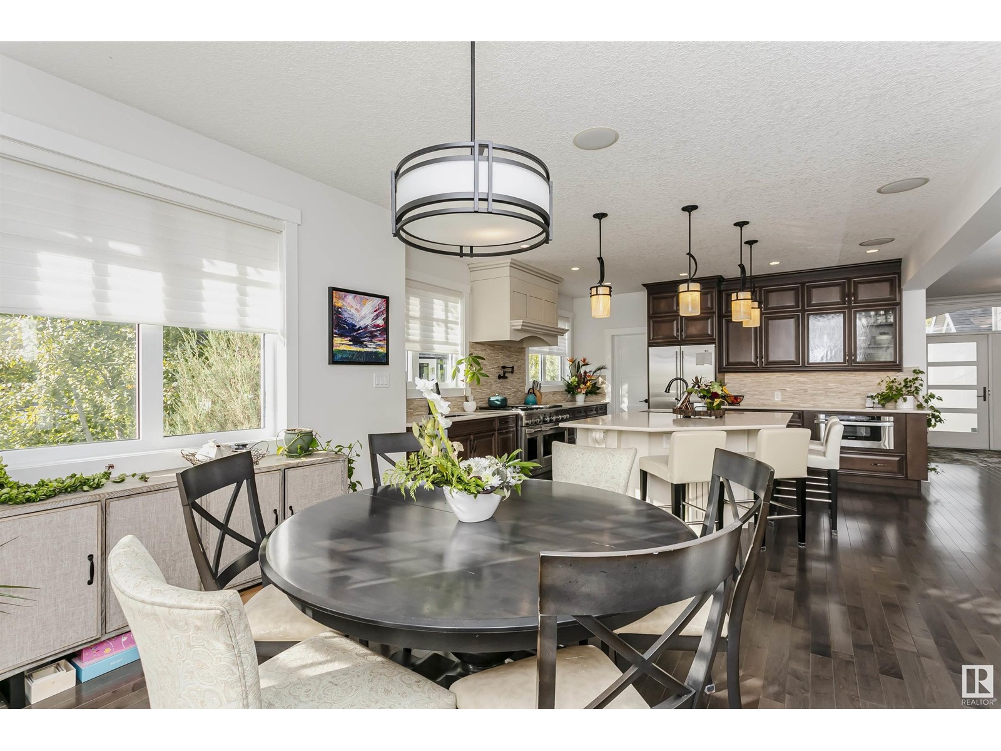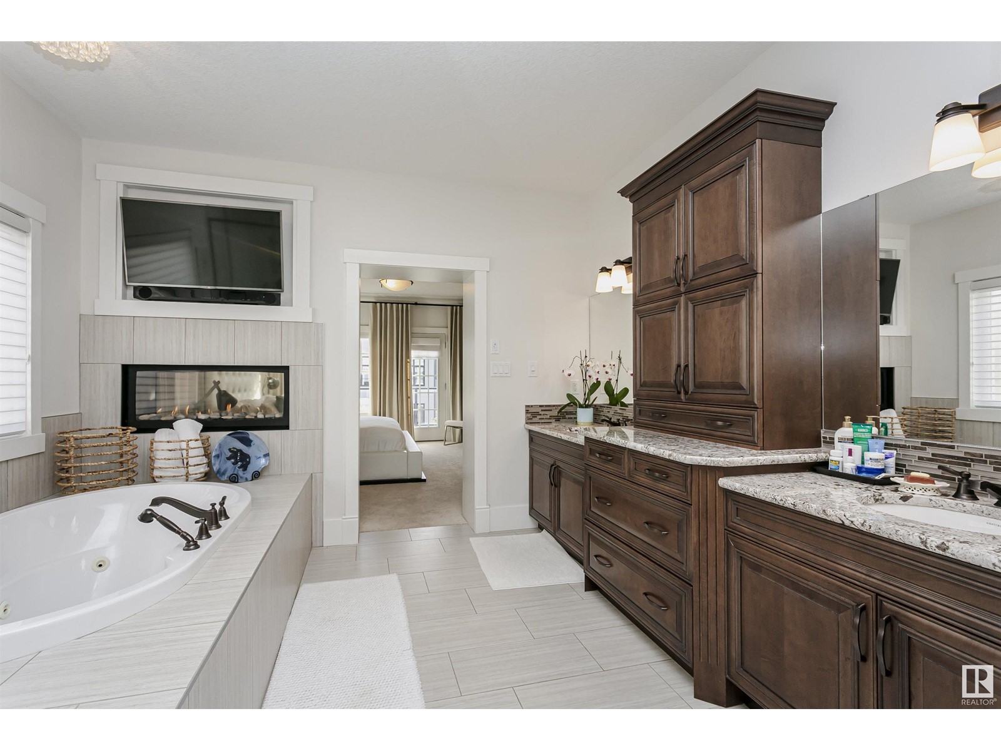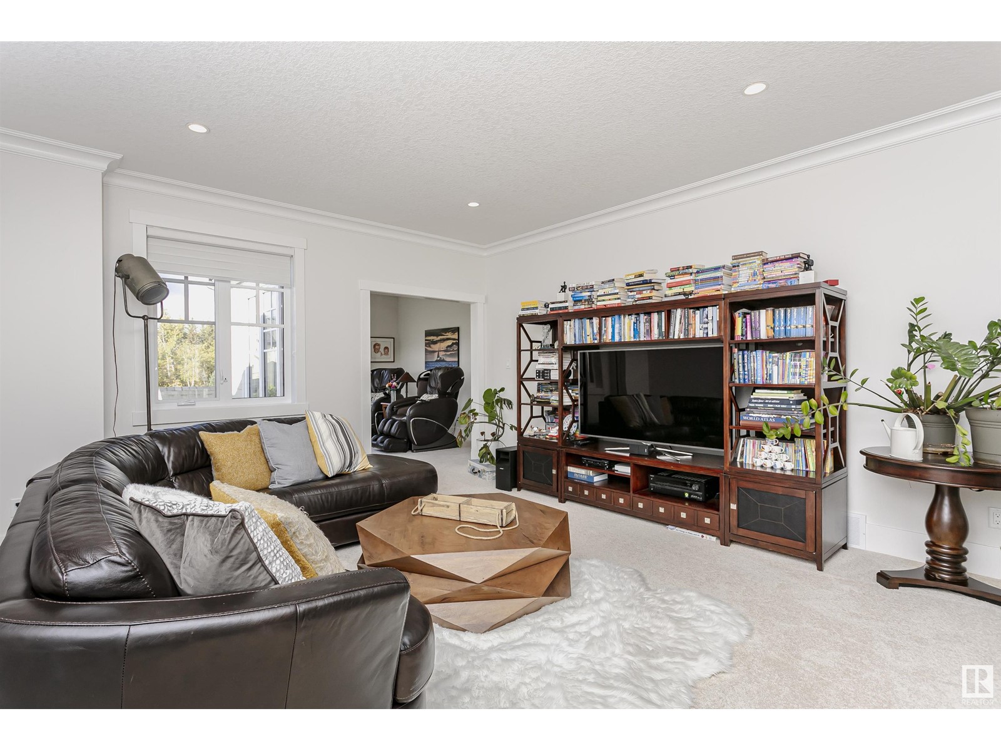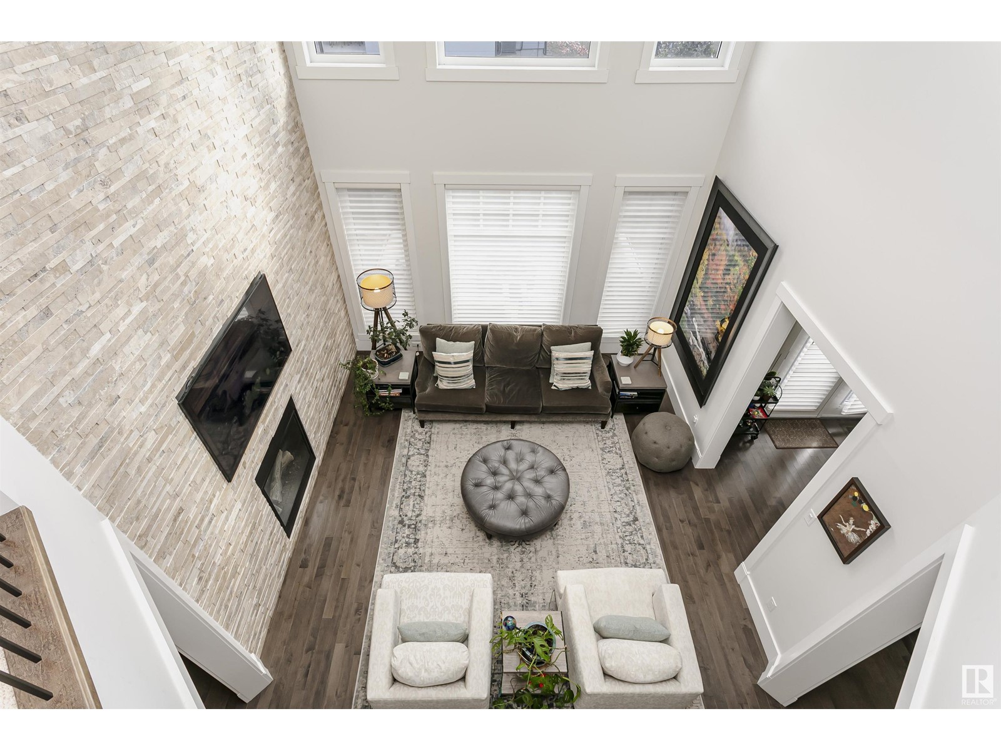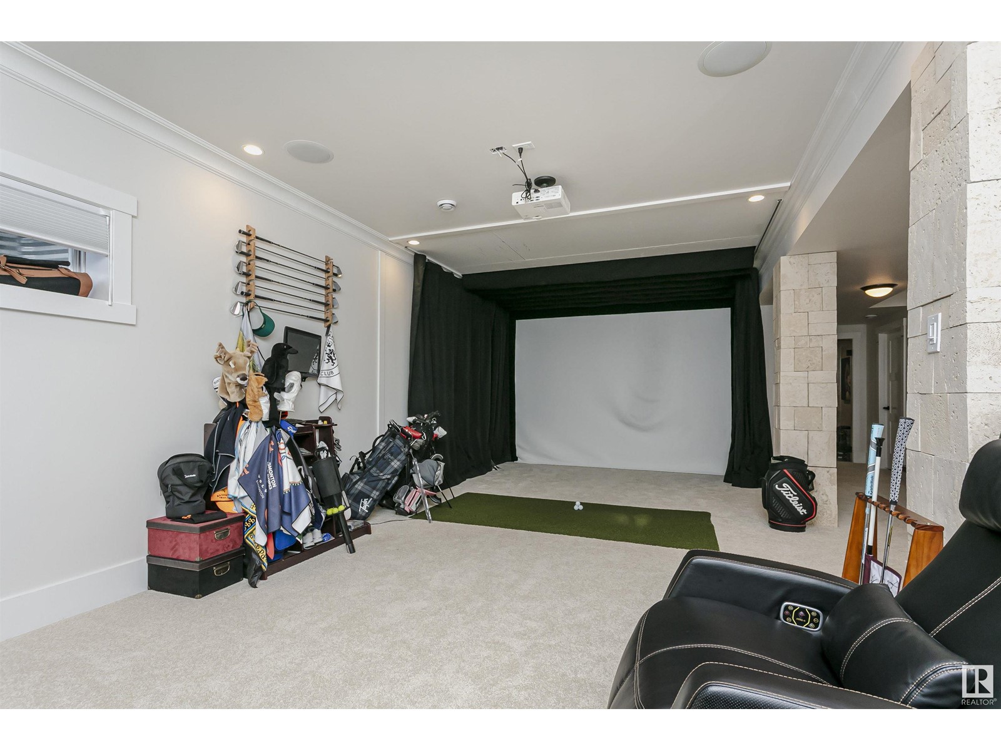512 Hillcrest Pt Nw Nw Edmonton, Alberta T5R 5M4
$2,388,888
Discover stunning luxury in this fully loaded 3923 square foot masterpiece, nestled in one of Edmonton's most desirable crescents. The impeccable design features a huge kitchen and island, walk-through pantry, formal dining, main floor den, laundry and a living room with soaring ceilings and gas fireplace. A beautiful primary bedroom with a pyjama deck, two-sided gas fireplace, spacious ensuite and a 200+ square foot walk-in closet await upstairs. You'll also find two large bedrooms with a Jack-and-Jill ensuite, a den, another large laundry room and a cozy family room on the upper level. The basement is an entertainer's dream, complete with a dedicated theatre room, golf simulator, wine room display and wet bar. Outdoor living shines with lush turf, a cozy outdoor fireplace, built-in BBQ, smoker, water feature and a relaxing hot tub. An oversized triple garage completes this dream home and offers ample space for your four-wheeled treasures. Opportunities in this crescent do not come often. (id:46923)
Property Details
| MLS® Number | E4409035 |
| Property Type | Single Family |
| Neigbourhood | Patricia Heights |
| AmenitiesNearBy | Golf Course |
| Features | Cul-de-sac, See Remarks, No Back Lane, Wet Bar, Closet Organizers |
| Structure | Deck, Patio(s) |
Building
| BathroomTotal | 4 |
| BedroomsTotal | 4 |
| Amenities | Ceiling - 10ft |
| Appliances | Dishwasher, Garage Door Opener Remote(s), Hood Fan, Microwave, Refrigerator, Gas Stove(s), Wine Fridge, See Remarks, Dryer, Two Washers |
| BasementDevelopment | Finished |
| BasementType | Full (finished) |
| ConstructedDate | 2014 |
| ConstructionStyleAttachment | Detached |
| CoolingType | Central Air Conditioning |
| FireplaceFuel | Gas |
| FireplacePresent | Yes |
| FireplaceType | Unknown |
| HalfBathTotal | 1 |
| HeatingType | Forced Air |
| StoriesTotal | 2 |
| SizeInterior | 3923.9835 Sqft |
| Type | House |
Parking
| Oversize | |
| Attached Garage |
Land
| Acreage | No |
| LandAmenities | Golf Course |
| SizeIrregular | 807.71 |
| SizeTotal | 807.71 M2 |
| SizeTotalText | 807.71 M2 |
Rooms
| Level | Type | Length | Width | Dimensions |
|---|---|---|---|---|
| Basement | Bedroom 4 | 13'8" x 12'11 | ||
| Main Level | Living Room | Measurements not available | ||
| Main Level | Dining Room | Measurements not available | ||
| Main Level | Kitchen | Measurements not available | ||
| Main Level | Den | Measurements not available | ||
| Main Level | Laundry Room | Measurements not available | ||
| Upper Level | Primary Bedroom | 15' x 17'4" | ||
| Upper Level | Bedroom 2 | 15'2" x 19'6" | ||
| Upper Level | Bedroom 3 | 16'3" x 17'6" | ||
| Upper Level | Bonus Room | 15'5" x 15'7" | ||
| Upper Level | Laundry Room | Measurements not available |
https://www.realtor.ca/real-estate/27503531/512-hillcrest-pt-nw-nw-edmonton-patricia-heights
Interested?
Contact us for more information
Brett Loree
Associate
5954 Gateway Blvd Nw
Edmonton, Alberta T6H 2H6

















