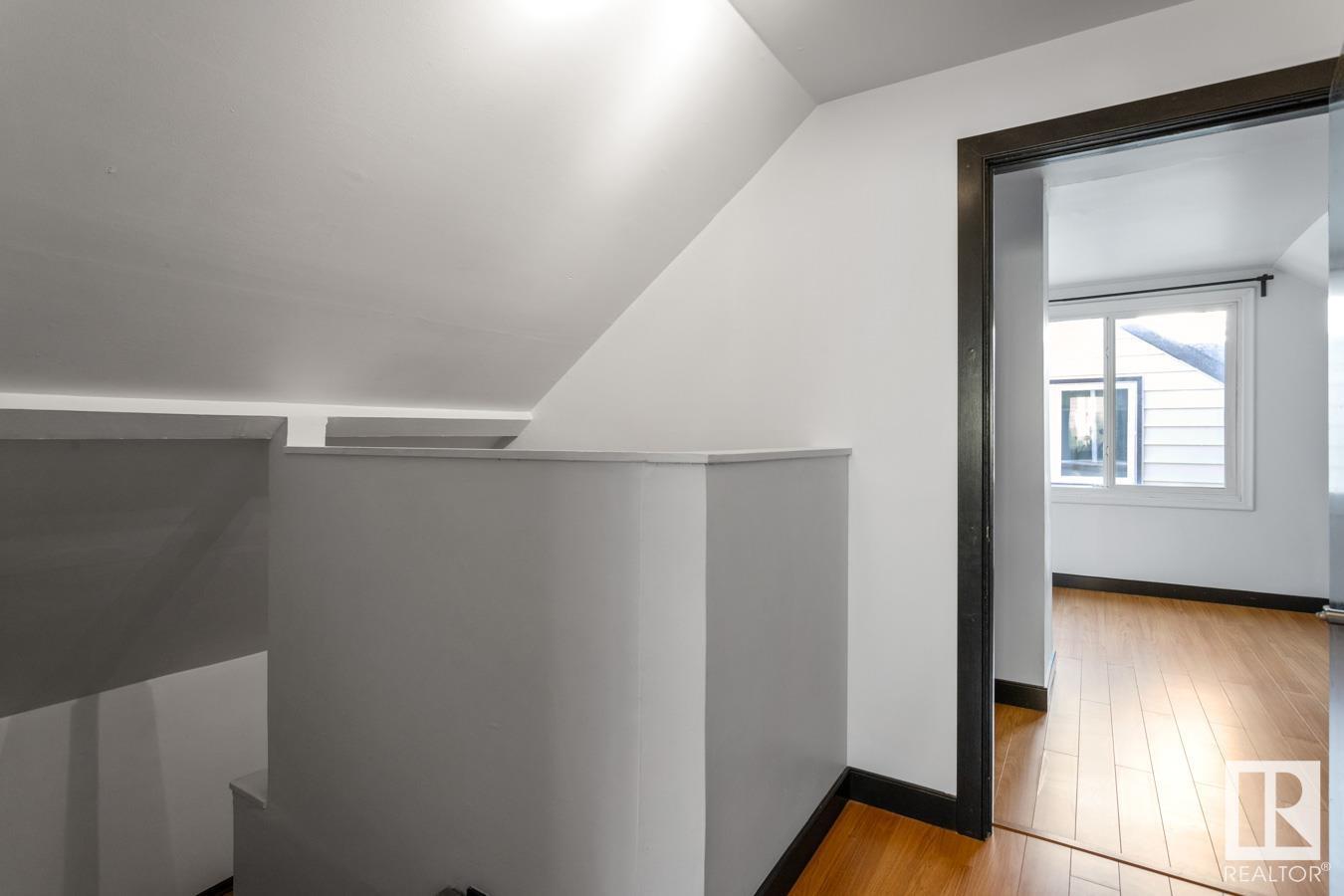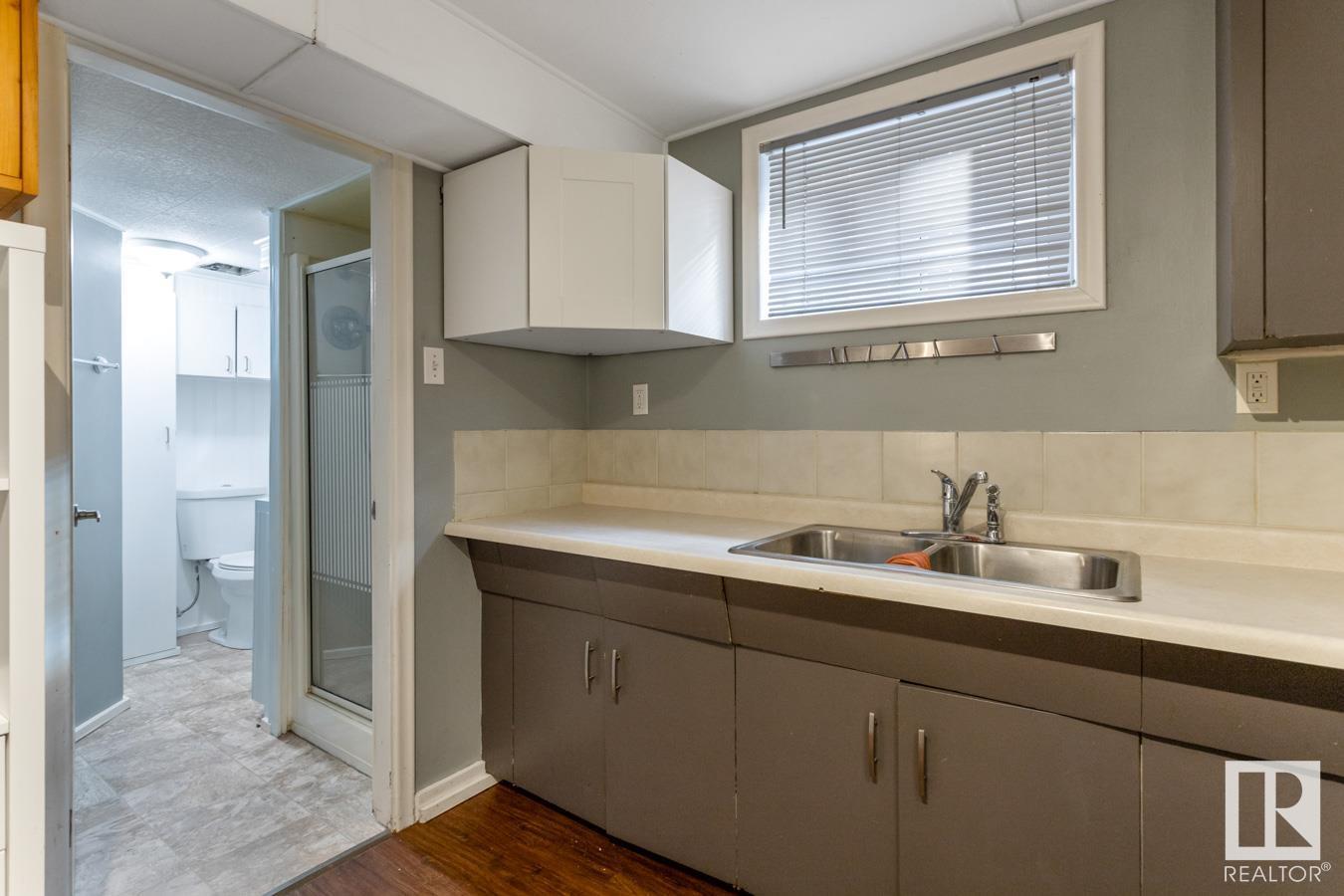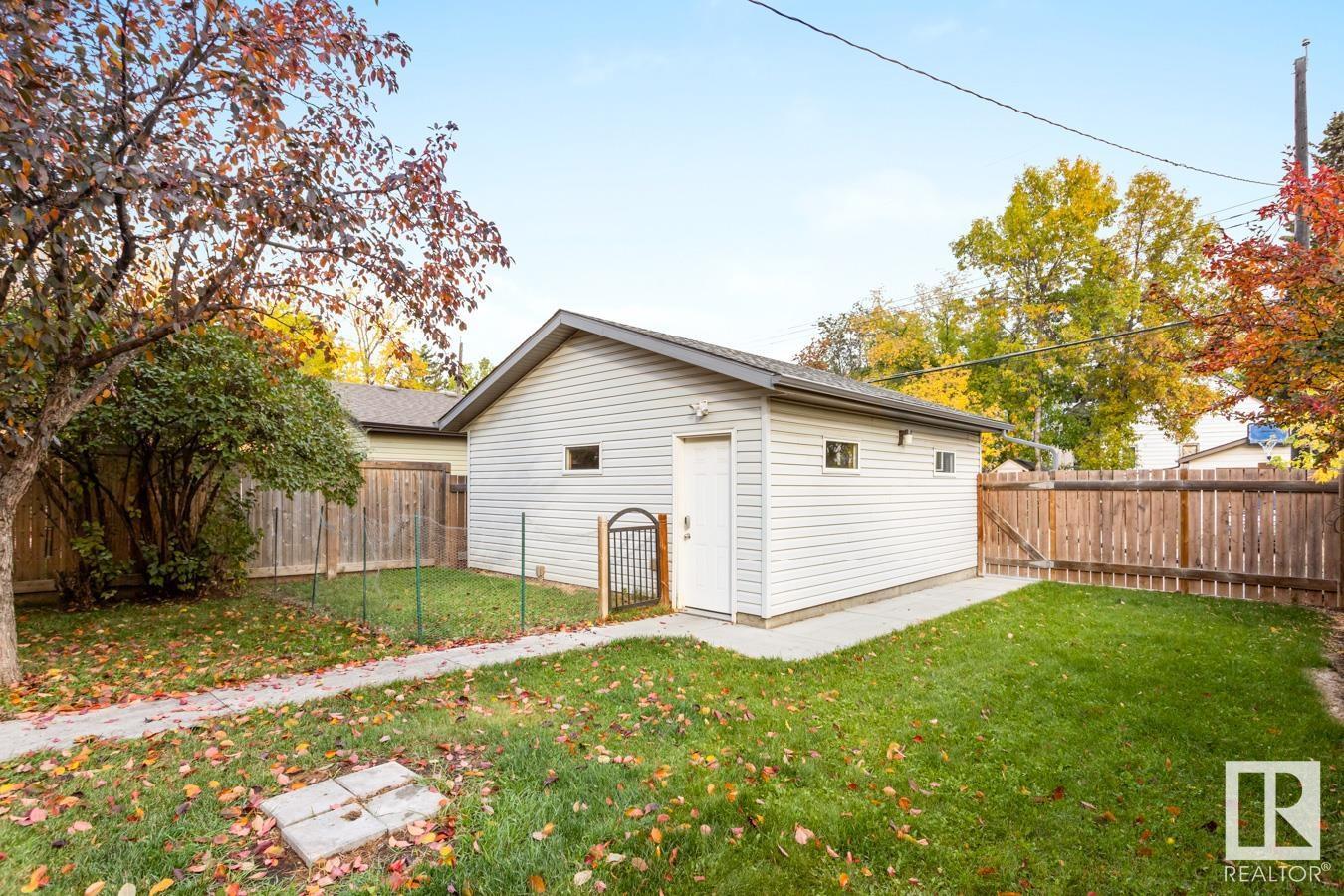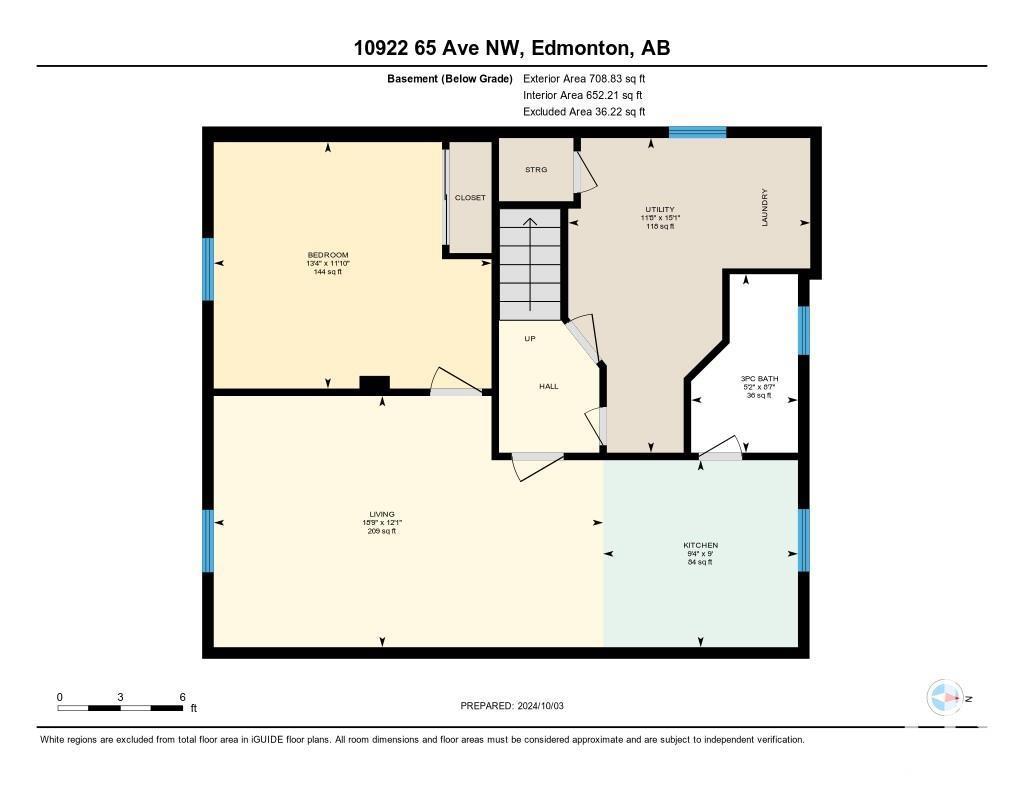10922 65 Av Nw Edmonton, Alberta T6H 4R6
$474,702
PARKALLEN CLASSIC.....SO CLOSE TO THE UNIVERSITY.....SO MANY UPGRADES OVER THE LAST FEW YEARS.....IN-LAW SUITE IN THE BASEMENT....4 BEDROOMS....YOU CAN FEEL THE CHARM....~!WELCOME HOME!~ This BEAUTY features three bedrooms UP, FULL LOCK OFF FOR THE BASEMENT. Kitchen boasts dark wood cabinets, sleek concrete countertops, and stainless steel appliances. Original hardwood floors and charming coved ceilings add a touch of character throughout. The basement offers even more living space with a spacious bedroom, bathroom, kitchen, and living room, complete with a separate entranceperfect for guests or potential rental income. SO MANY UPGRADES the last few years, including newer roof with 35-year shingles, extra insulation, and new eavestroughs, new sewer line, new double car garage with Huge parking + vinyl windows and exterior doors. The furnace and hot water tank were replaced in 2008, and the property has 100 amp electrical. buy now, live, and the area is doing nothing but getting more demand:)! (id:46923)
Property Details
| MLS® Number | E4409033 |
| Property Type | Single Family |
| Neigbourhood | Parkallen (Edmonton) |
| AmenitiesNearBy | Playground, Schools, Shopping |
| Features | See Remarks, Lane |
Building
| BathroomTotal | 2 |
| BedroomsTotal | 4 |
| Appliances | Dishwasher, Dryer, Garage Door Opener Remote(s), Garage Door Opener, Hood Fan, Washer, Refrigerator, Two Stoves |
| BasementDevelopment | Finished |
| BasementType | Full (finished) |
| ConstructedDate | 1951 |
| ConstructionStyleAttachment | Detached |
| HeatingType | Forced Air |
| StoriesTotal | 2 |
| SizeInterior | 1303.2943 Sqft |
| Type | House |
Parking
| Detached Garage |
Land
| Acreage | No |
| LandAmenities | Playground, Schools, Shopping |
| SizeIrregular | 495.96 |
| SizeTotal | 495.96 M2 |
| SizeTotalText | 495.96 M2 |
Rooms
| Level | Type | Length | Width | Dimensions |
|---|---|---|---|---|
| Basement | Bedroom 4 | 3.61 m | 4.07 m | 3.61 m x 4.07 m |
| Basement | Second Kitchen | 2.74 m | 2.86 m | 2.74 m x 2.86 m |
| Main Level | Living Room | 3.58 m | 5.26 m | 3.58 m x 5.26 m |
| Main Level | Dining Room | 2.96 m | 3.58 m | 2.96 m x 3.58 m |
| Main Level | Kitchen | 3 m | 3.5 m | 3 m x 3.5 m |
| Main Level | Primary Bedroom | 4.05 m | 3.18 m | 4.05 m x 3.18 m |
| Upper Level | Bedroom 2 | 4.38 m | 3.58 m | 4.38 m x 3.58 m |
| Upper Level | Bedroom 3 | 4.41 m | 3.19 m | 4.41 m x 3.19 m |
https://www.realtor.ca/real-estate/27503529/10922-65-av-nw-edmonton-parkallen-edmonton
Interested?
Contact us for more information
Scott J. Macmillan
Associate
116-150 Chippewa Rd
Sherwood Park, Alberta T8A 6A2
Holly Kowalchuk
Associate
116-150 Chippewa Rd
Sherwood Park, Alberta T8A 6A2









































