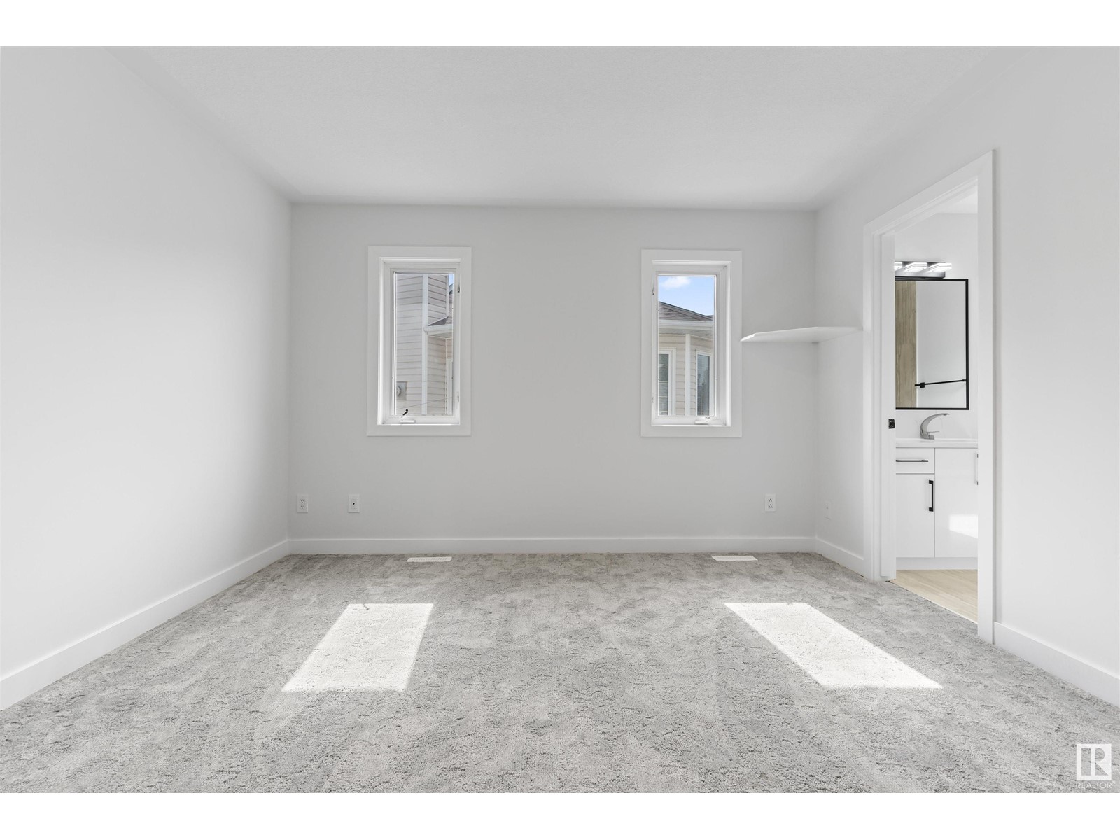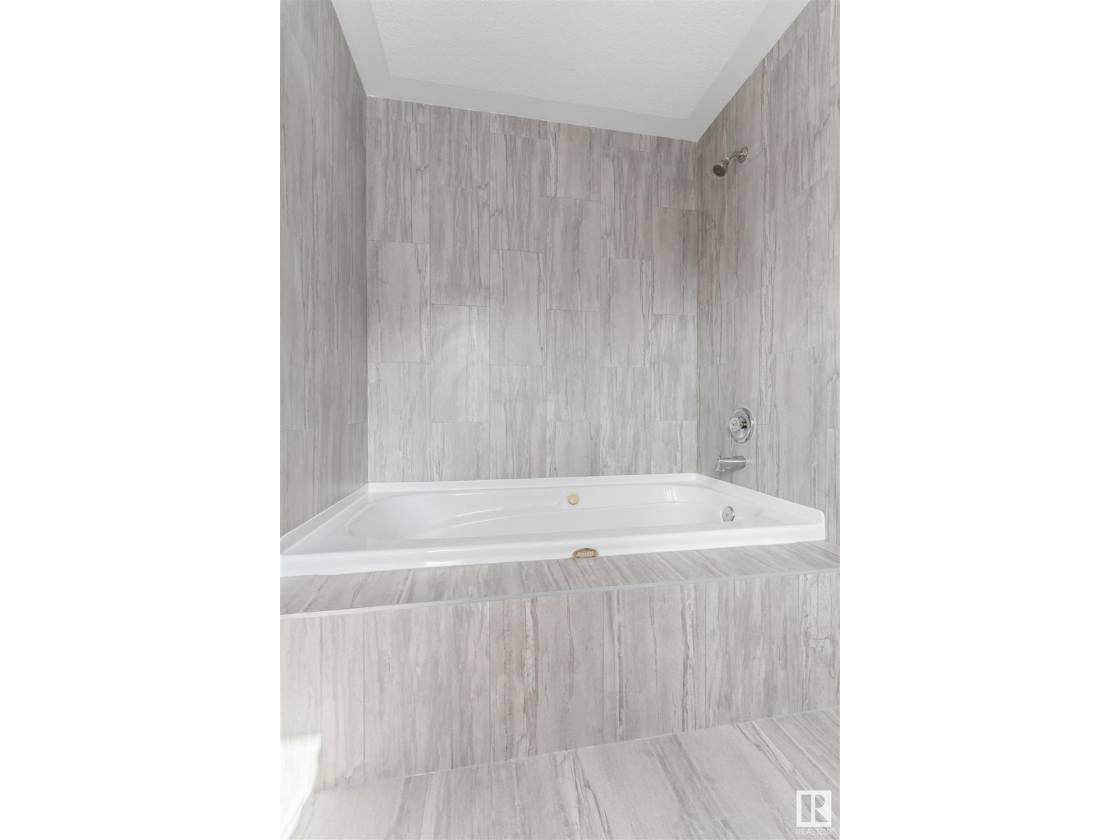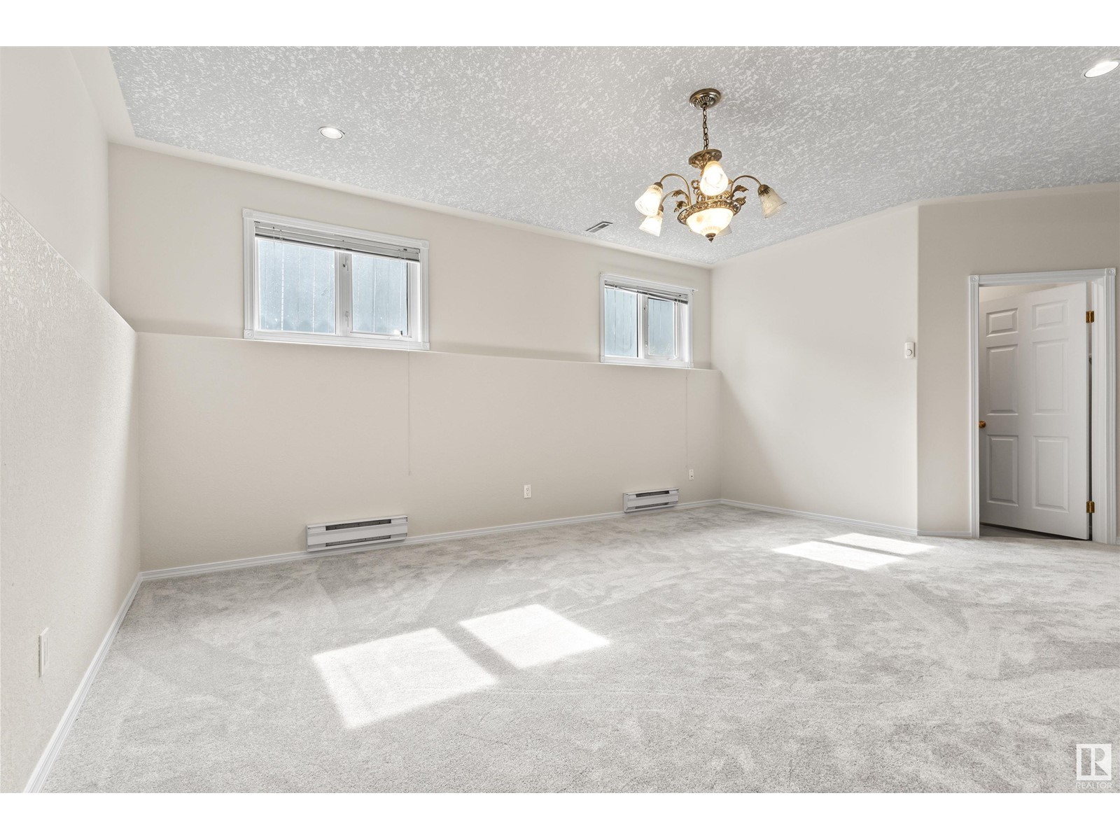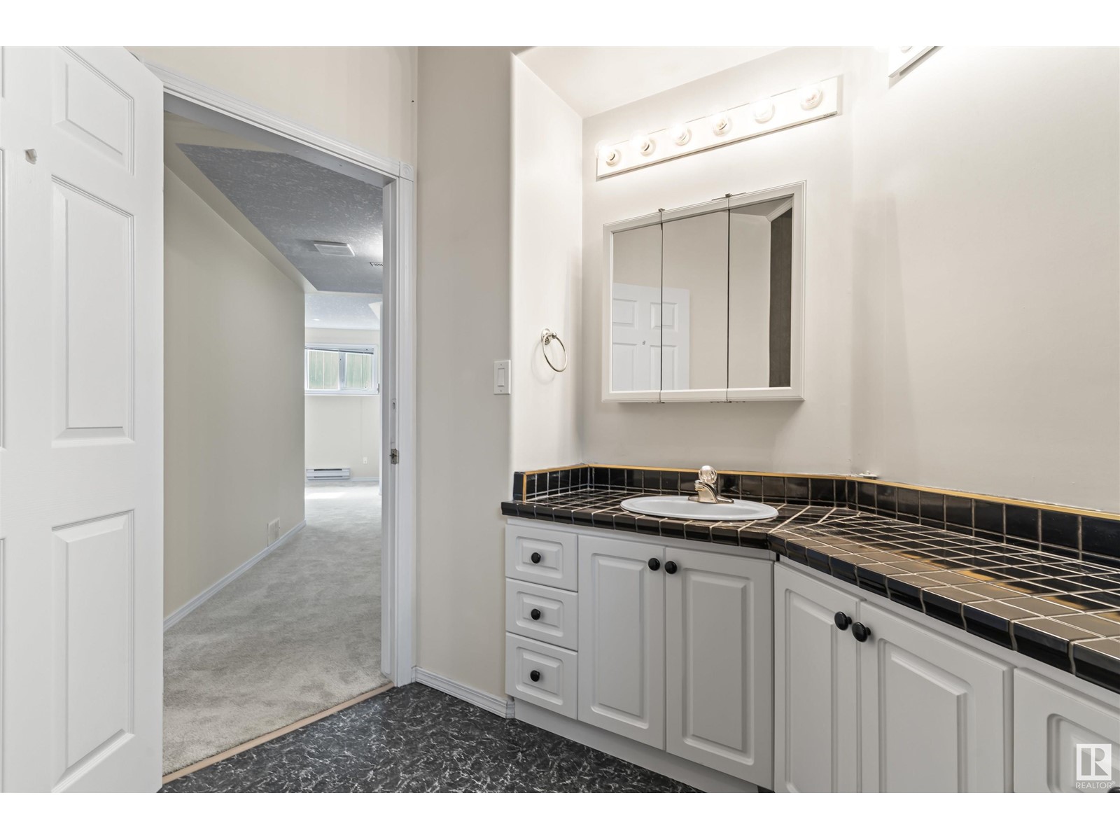935 Jordan Cr Nw Edmonton, Alberta T6L 6X4
$600,000
**Separate Entrance, Fully Renovated, 5 Bedrooms, 3 Full Bathrooms! Bi-Level! Don't Miss This Opportunity!** This beautifully renovated home, situated in the heart of Jackson Heights, is truly spectacular! The basement features a fully equipped kitchen, a separate laundry area, and two spacious bedrooms with 9-foot ceilings, along with a large living and dining area. The main floor boasts both family and living rooms, three generously sized bedrooms, and an additional separate laundry area. The master suite includes its own ensuite, along with another full bathroom. The property also includes a heated double car garage and a large lot! (id:46923)
Property Details
| MLS® Number | E4409053 |
| Property Type | Single Family |
| Neigbourhood | Jackson Heights |
| AmenitiesNearBy | Golf Course, Playground, Public Transit, Schools |
| Features | See Remarks, Exterior Walls- 2x6", Built-in Wall Unit |
| Structure | Deck |
Building
| BathroomTotal | 3 |
| BedroomsTotal | 5 |
| Appliances | Alarm System, Dishwasher, Fan, Microwave, Central Vacuum, Refrigerator, Two Stoves |
| ArchitecturalStyle | Bi-level |
| BasementDevelopment | Finished |
| BasementType | Full (finished) |
| ConstructedDate | 1996 |
| ConstructionStyleAttachment | Detached |
| FireProtection | Smoke Detectors |
| FireplaceFuel | Gas |
| FireplacePresent | Yes |
| FireplaceType | Unknown |
| HeatingType | Forced Air |
| SizeInterior | 1614.5866 Sqft |
| Type | House |
Parking
| Attached Garage | |
| Heated Garage |
Land
| Acreage | No |
| FenceType | Fence |
| LandAmenities | Golf Course, Playground, Public Transit, Schools |
Rooms
| Level | Type | Length | Width | Dimensions |
|---|---|---|---|---|
| Basement | Bedroom 4 | 3.63 m | 5.21 m | 3.63 m x 5.21 m |
| Basement | Bedroom 5 | 3.59 m | 4.47 m | 3.59 m x 4.47 m |
| Basement | Recreation Room | 11.17 m | 5.12 m | 11.17 m x 5.12 m |
| Basement | Second Kitchen | 3.11 m | 2.63 m | 3.11 m x 2.63 m |
| Basement | Laundry Room | 3.08 m | 4.47 m | 3.08 m x 4.47 m |
| Main Level | Living Room | 3.63 m | 4.23 m | 3.63 m x 4.23 m |
| Main Level | Dining Room | 5.34 m | 3.68 m | 5.34 m x 3.68 m |
| Main Level | Kitchen | 2.82 m | 4.55 m | 2.82 m x 4.55 m |
| Main Level | Family Room | 5.29 m | 5.82 m | 5.29 m x 5.82 m |
| Main Level | Primary Bedroom | 4.37 m | 3.69 m | 4.37 m x 3.69 m |
| Main Level | Bedroom 2 | 3.85 m | 3.85 m x Measurements not available | |
| Main Level | Bedroom 3 | 3.45 m | 2.98 m | 3.45 m x 2.98 m |
| Upper Level | Laundry Room | Measurements not available |
https://www.realtor.ca/real-estate/27504554/935-jordan-cr-nw-edmonton-jackson-heights
Interested?
Contact us for more information
Amritpal S. Hunjan
Associate
13120 St Albert Trail Nw
Edmonton, Alberta T5L 4P6






































































