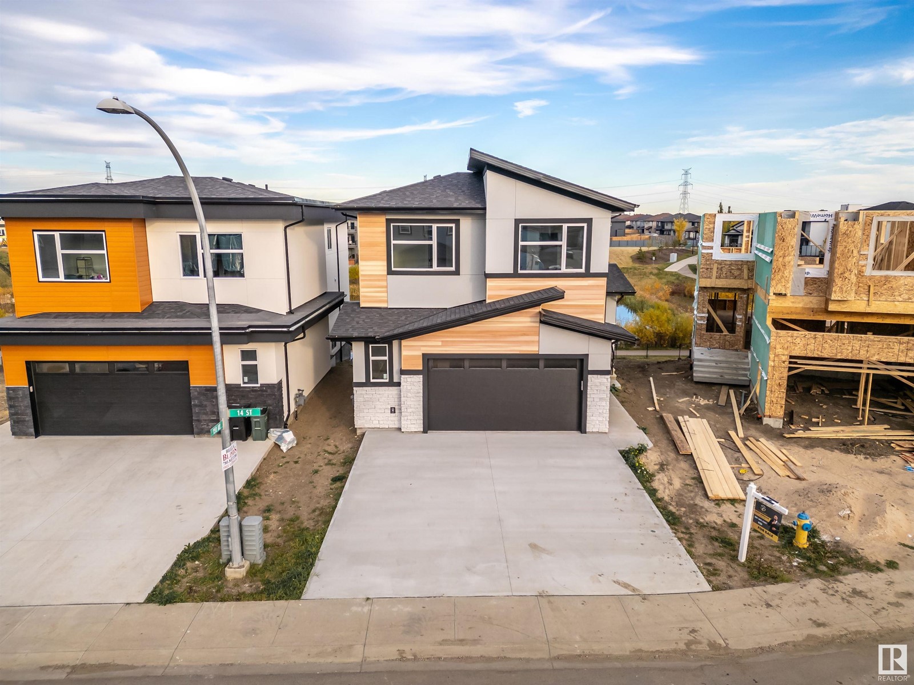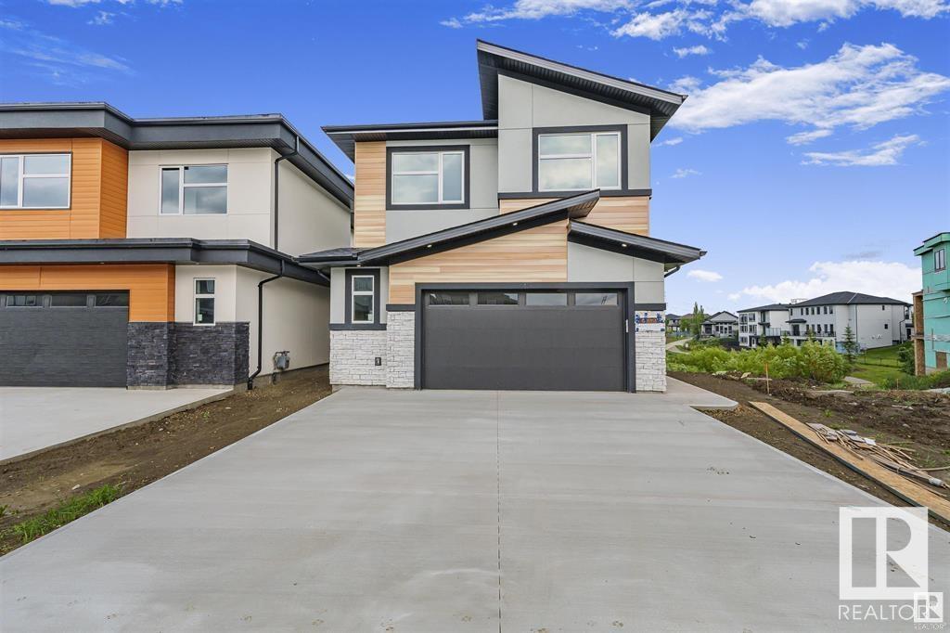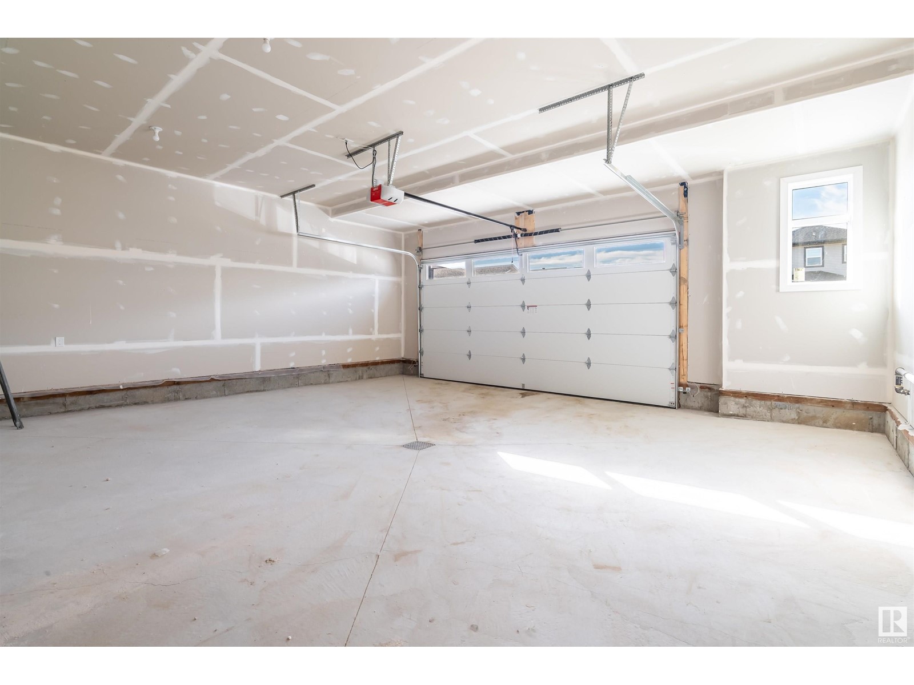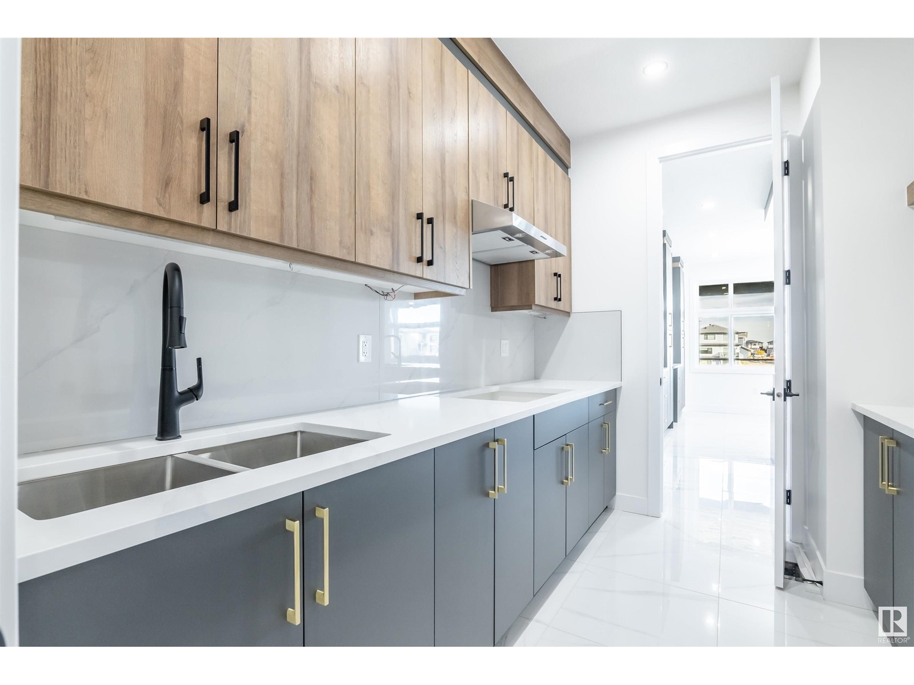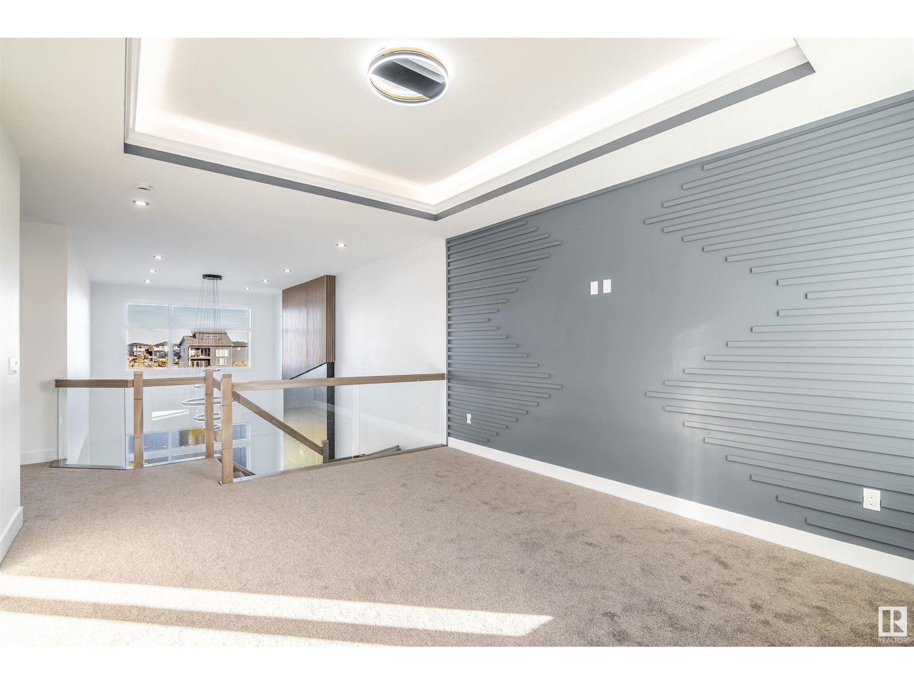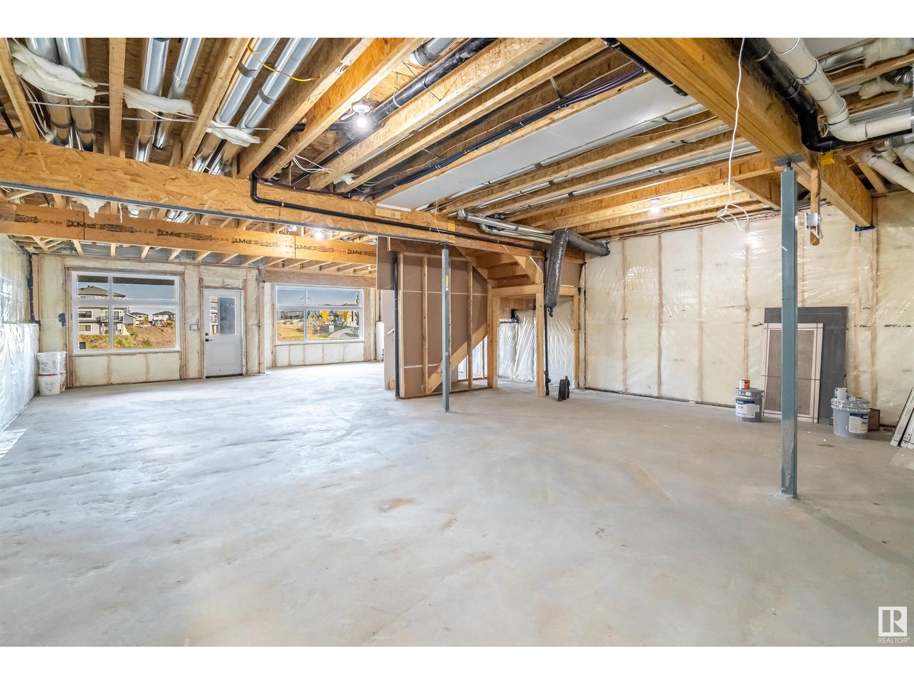15015 14 St Nw Edmonton, Alberta T5Y 3R5
$878,500
WALKOUT WITH MODERN ELEVATIONS !! BACK ON THE POND !! 2859 SQFT 2 story comes with 5 bedrooms, 4 full baths, an elegant tiled main floor with den/Bedroom and SPICE KITCHEN. The luxurious bonus room on the second floor takes this home to new level,With spectacular upgrades, this home is a true masterpiece,Master bedroom with large balcony with nice view to the pond with huge backyard. The open-concept living room offers an stunning open-to-below concept. The elegant modern kitchen with island for entertaining guests. With 9-foot ceilings throughout the house, The main floor features a full bathroom with premium fixtures and den/bedroom. The unique glass railing adding a modern touch. This breathtaking home artfully combines style and function, providing unmatched comfort and sophistication. Step outside onto the sizeable covered deck with nice pond view, ideal for outdoor fun. Double attached oversized Garage.upstairs laundry.Don't miss !!! (id:46923)
Property Details
| MLS® Number | E4409080 |
| Property Type | Single Family |
| Neigbourhood | Fraser |
| AmenitiesNearBy | Playground, Public Transit, Schools, Shopping |
| CommunityFeatures | Lake Privileges |
| Features | No Back Lane, Exterior Walls- 2x6" |
| WaterFrontType | Waterfront On Lake |
Building
| BathroomTotal | 4 |
| BedroomsTotal | 5 |
| Amenities | Ceiling - 9ft |
| Appliances | Garage Door Opener Remote(s), Garage Door Opener, Hood Fan, Humidifier |
| BasementDevelopment | Unfinished |
| BasementFeatures | Walk Out |
| BasementType | Full (unfinished) |
| ConstructedDate | 2023 |
| ConstructionStyleAttachment | Detached |
| FireplaceFuel | Electric |
| FireplacePresent | Yes |
| FireplaceType | Unknown |
| HeatingType | Forced Air |
| StoriesTotal | 2 |
| SizeInterior | 2859.2175 Sqft |
| Type | House |
Parking
| Attached Garage |
Land
| Acreage | No |
| LandAmenities | Playground, Public Transit, Schools, Shopping |
| SizeIrregular | 508.53 |
| SizeTotal | 508.53 M2 |
| SizeTotalText | 508.53 M2 |
Rooms
| Level | Type | Length | Width | Dimensions |
|---|---|---|---|---|
| Main Level | Living Room | Measurements not available | ||
| Main Level | Dining Room | Measurements not available | ||
| Main Level | Kitchen | Measurements not available | ||
| Main Level | Family Room | Measurements not available | ||
| Main Level | Bedroom 5 | Measurements not available | ||
| Main Level | Second Kitchen | Measurements not available | ||
| Upper Level | Primary Bedroom | Measurements not available | ||
| Upper Level | Bedroom 2 | Measurements not available | ||
| Upper Level | Bedroom 3 | Measurements not available | ||
| Upper Level | Bedroom 4 | Measurements not available | ||
| Upper Level | Bonus Room | Measurements not available |
https://www.realtor.ca/real-estate/27505586/15015-14-st-nw-edmonton-fraser
Interested?
Contact us for more information
Balkaran S. Sidhu
Associate
5954 Gateway Blvd Nw
Edmonton, Alberta T6H 2H6


