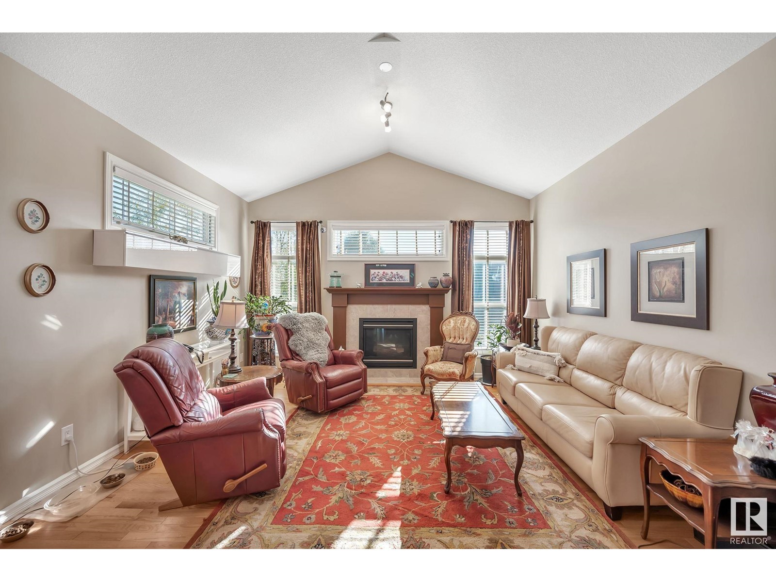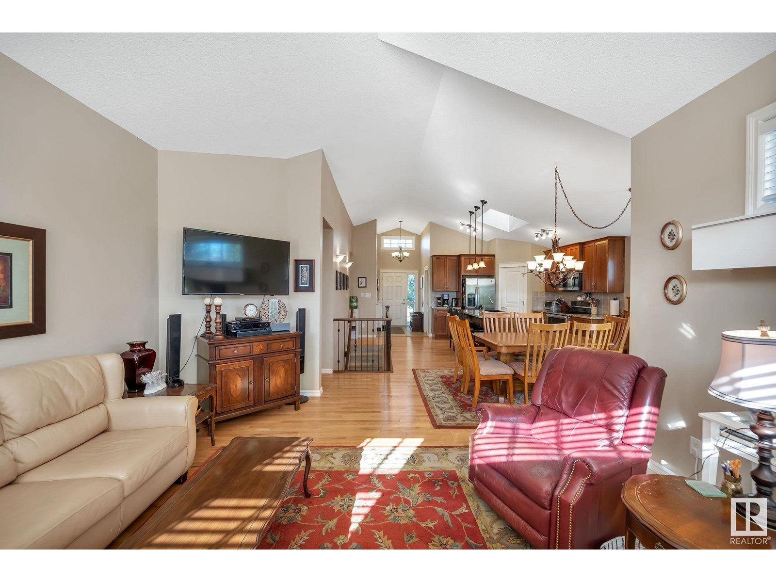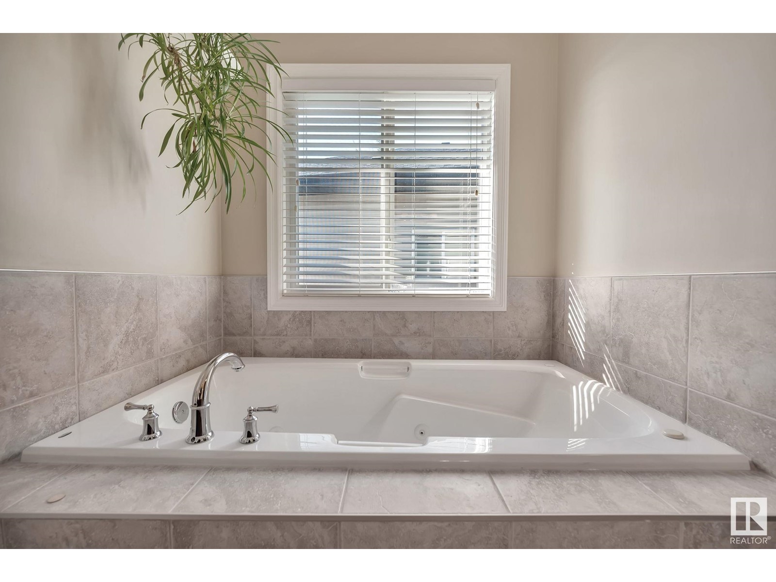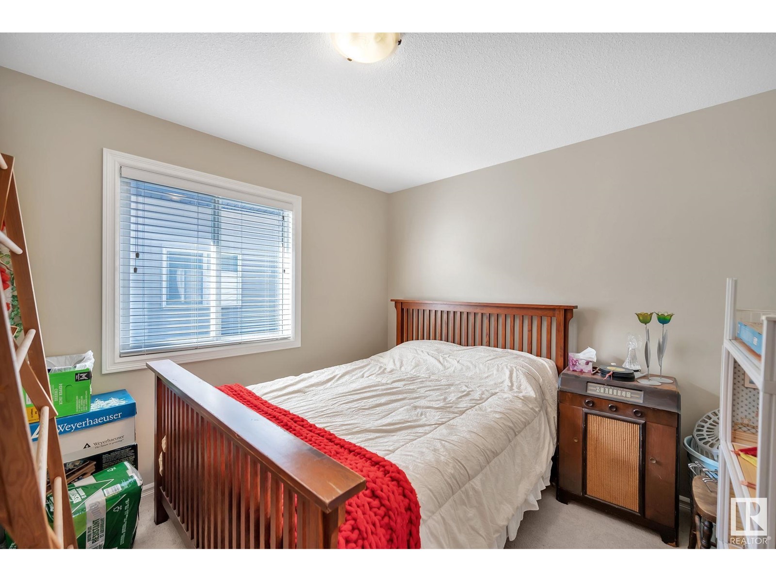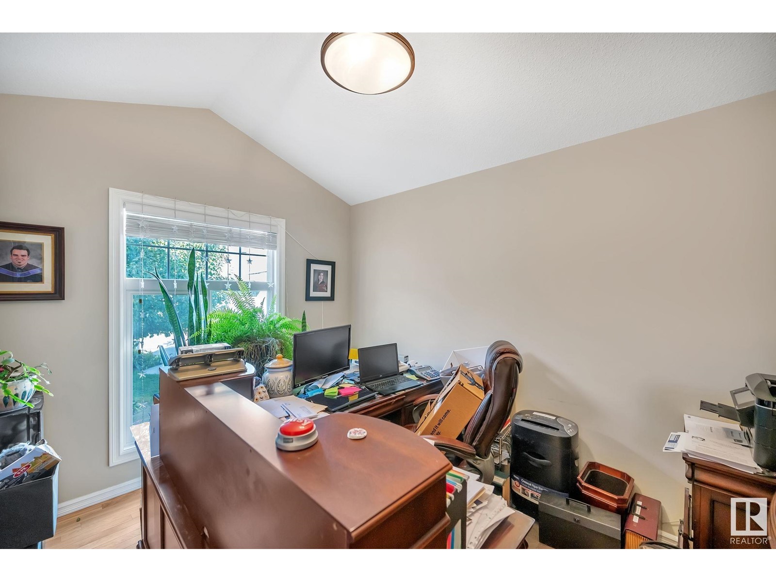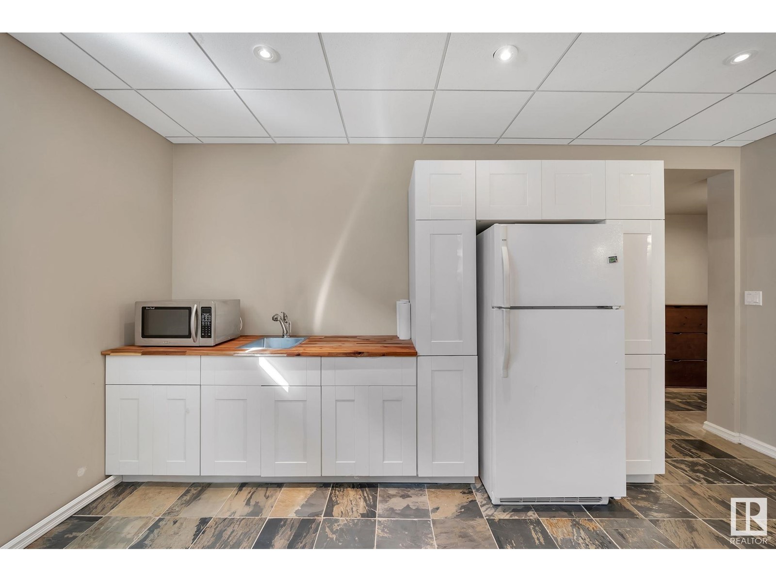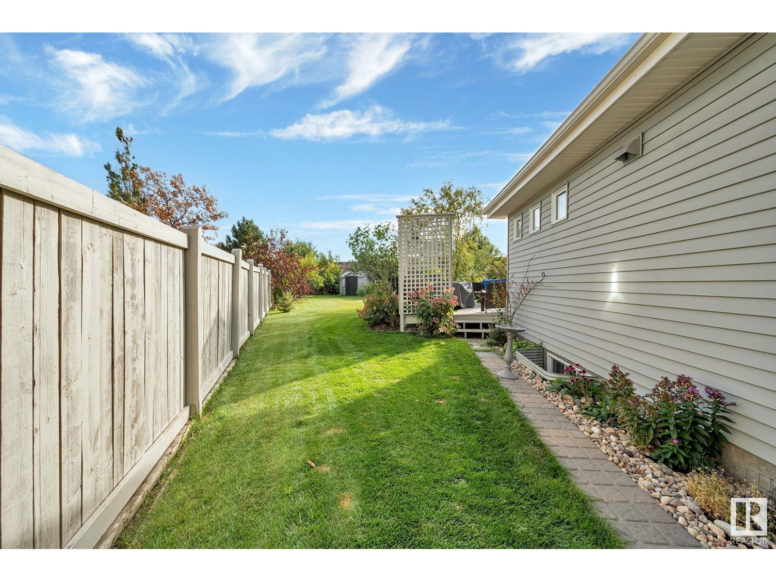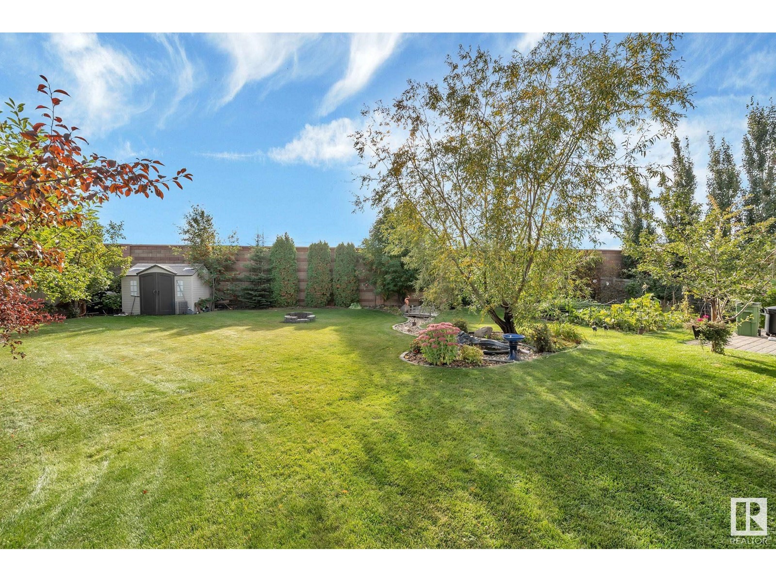1119 Chahley Co Nw Edmonton, Alberta T6M 0K5
$669,900
Welcome to this stunning 1529 sq. ft. Landmark-built bungalow, nestled in the exclusive Cameron Heights community on a large pie lot in a quiet cul-de-sac. The open-concept main floor boasts vaulted ceilings, a gourmet kitchen with granite countertops and a pantry, and a spacious dining area leading to a beautiful rear deck. The cozy living room features a gas fireplace, and the main floor is complete with a convenient laundry room and a den/office, ideal for working from home. The fully finished basement offers two additional bedrooms, a large games area, and a welcoming family room. The basement bathroom is a highlight, featuring a luxurious steam shower/tub combo for ultimate relaxation. The home also includes air conditioning for year-round comfort and on-demand hot water so you never run out. The south-facing yard is meticulously landscaped, featuring mature trees, perennials, and a tranquil dry creek with a fountain, creating a peaceful outdoor retreat. (id:46923)
Property Details
| MLS® Number | E4409114 |
| Property Type | Single Family |
| Neigbourhood | Cameron Heights (Edmonton) |
| AmenitiesNearBy | Shopping |
| Features | Cul-de-sac, Private Setting, No Back Lane, No Smoking Home, Skylight |
| ParkingSpaceTotal | 5 |
| Structure | Deck, Fire Pit |
Building
| BathroomTotal | 3 |
| BedroomsTotal | 4 |
| Amenities | Ceiling - 9ft |
| Appliances | Dishwasher, Dryer, Garage Door Opener Remote(s), Garage Door Opener, Microwave Range Hood Combo, Storage Shed, Stove, Washer, Window Coverings, Refrigerator |
| ArchitecturalStyle | Bungalow |
| BasementDevelopment | Finished |
| BasementType | Full (finished) |
| CeilingType | Vaulted |
| ConstructedDate | 2010 |
| ConstructionStyleAttachment | Detached |
| CoolingType | Central Air Conditioning |
| FireProtection | Smoke Detectors |
| FireplaceFuel | Gas |
| FireplacePresent | Yes |
| FireplaceType | Unknown |
| HeatingType | Forced Air |
| StoriesTotal | 1 |
| SizeInterior | 1528.4753 Sqft |
| Type | House |
Parking
| Attached Garage |
Land
| Acreage | No |
| FenceType | Fence |
| LandAmenities | Shopping |
| SizeIrregular | 871.86 |
| SizeTotal | 871.86 M2 |
| SizeTotalText | 871.86 M2 |
Rooms
| Level | Type | Length | Width | Dimensions |
|---|---|---|---|---|
| Basement | Family Room | 7.74 m | 8.72 m | 7.74 m x 8.72 m |
| Basement | Bedroom 3 | 3.07 m | 3.6 m | 3.07 m x 3.6 m |
| Basement | Bedroom 4 | 4.19 m | 5.35 m | 4.19 m x 5.35 m |
| Main Level | Living Room | 4.45 m | 4.94 m | 4.45 m x 4.94 m |
| Main Level | Dining Room | 4.44 m | 3.1 m | 4.44 m x 3.1 m |
| Main Level | Kitchen | 4.44 m | 3.85 m | 4.44 m x 3.85 m |
| Main Level | Den | 2.98 m | 3.64 m | 2.98 m x 3.64 m |
| Main Level | Primary Bedroom | 3.65 m | 4.19 m | 3.65 m x 4.19 m |
| Main Level | Bedroom 2 | 3.09 m | 3.5 m | 3.09 m x 3.5 m |
| Main Level | Laundry Room | 2.57 m | 2.6 m | 2.57 m x 2.6 m |
https://www.realtor.ca/real-estate/27506588/1119-chahley-co-nw-edmonton-cameron-heights-edmonton
Interested?
Contact us for more information
Darlene A. Reid
Manager
1850 Towne Centre Blvd Nw
Edmonton, Alberta T6R 3A2









