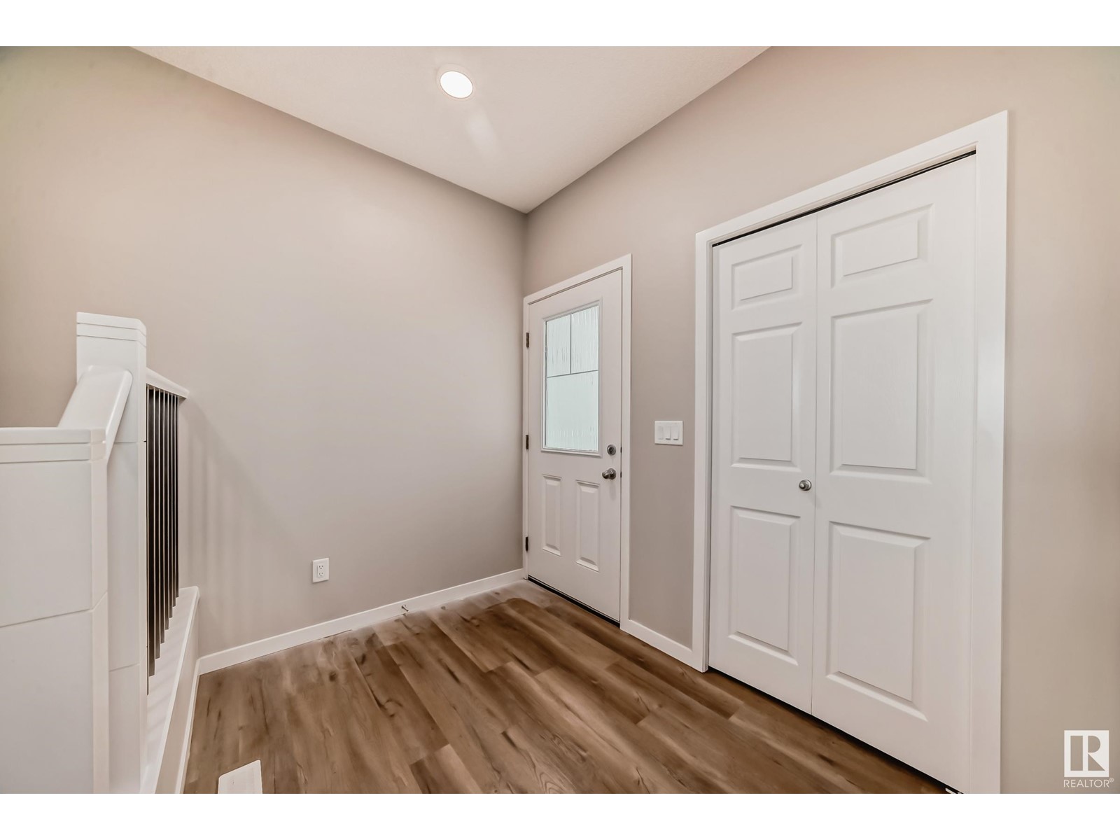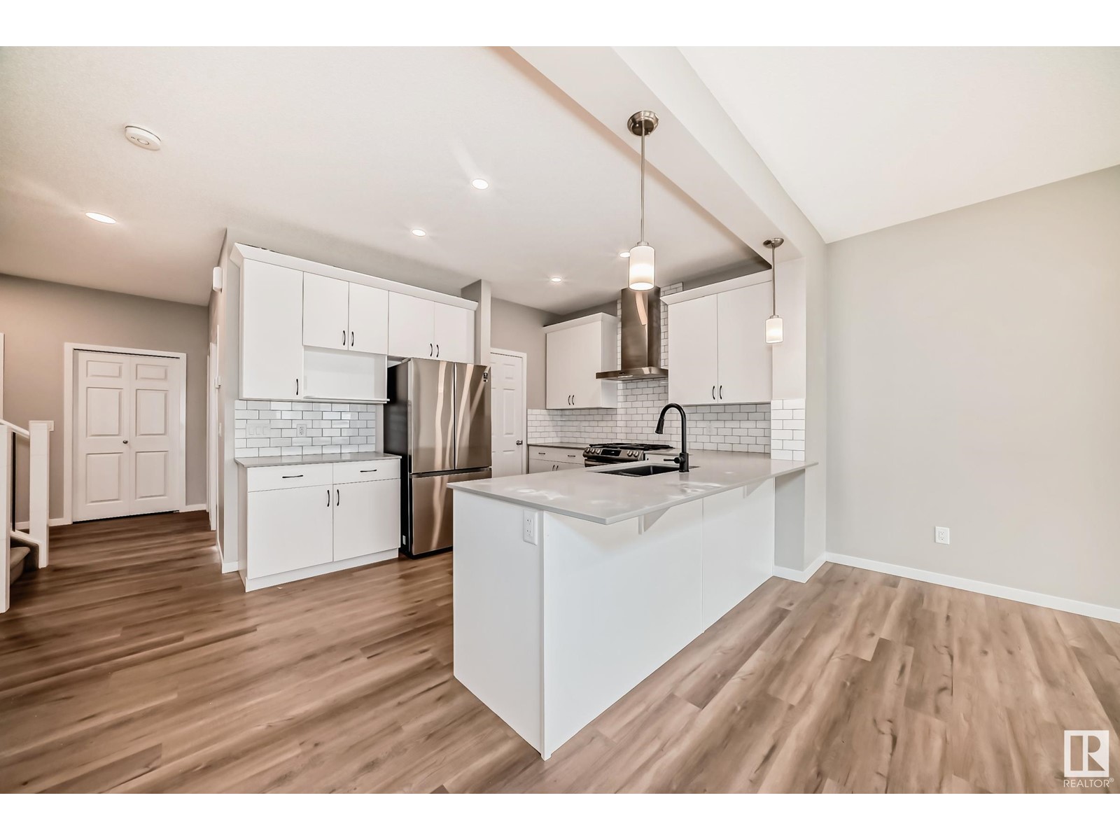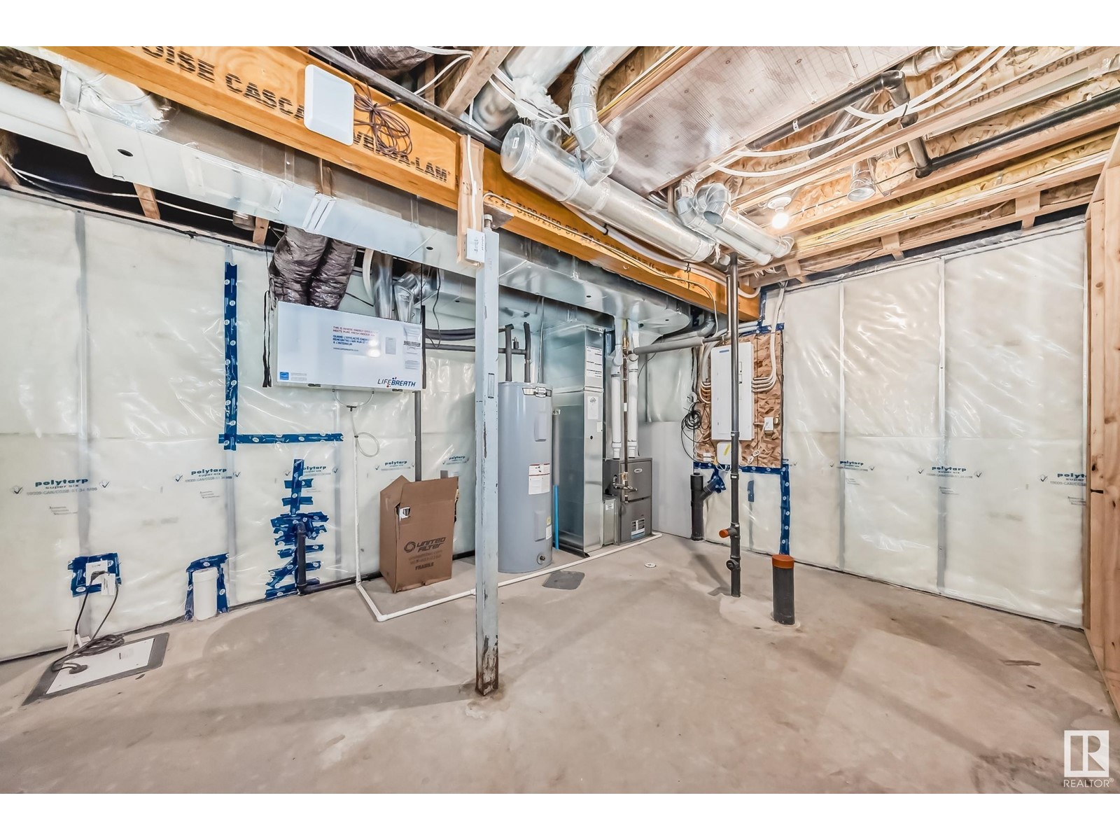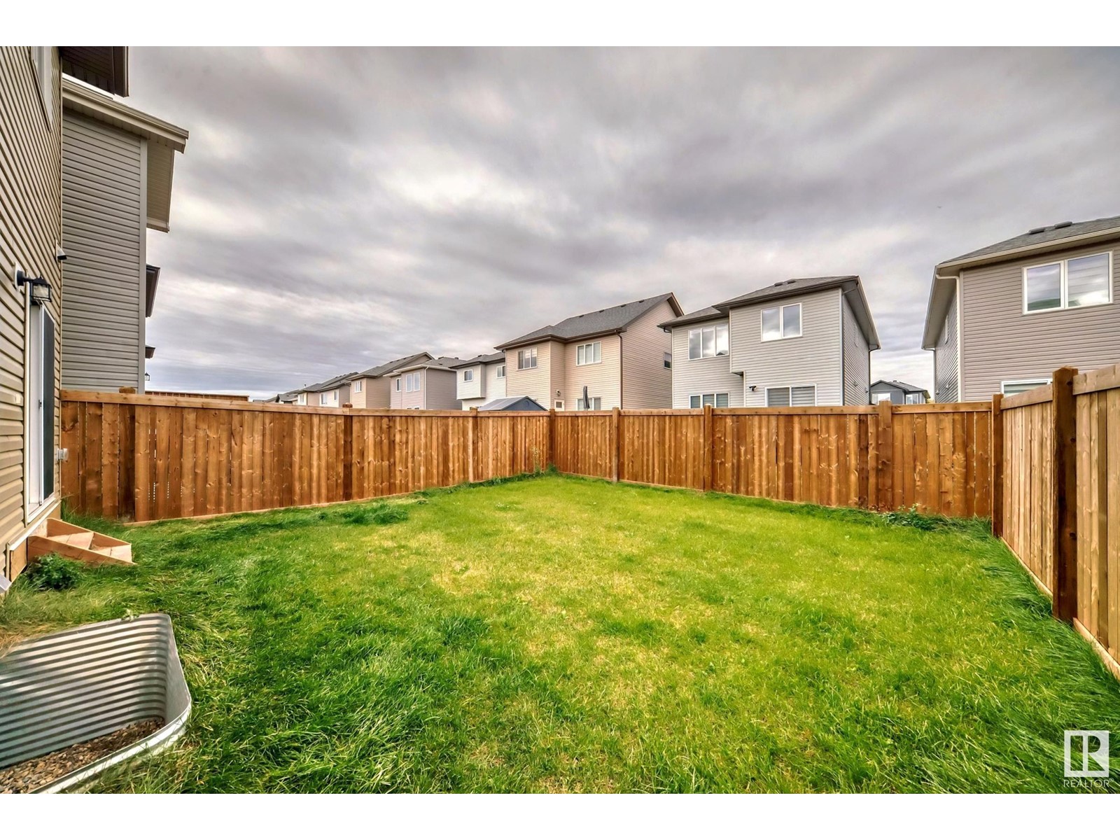1724 Erker Wy Nw Edmonton, Alberta T6M 1J2
$549,800
This stunning two-story home features a front double attached car garage, offering convenience and ample parking. Boasting 3 spacious bedrooms, 2.5 bathrooms, and a bonus room ideal for a home office, playroom, or additional living space, this home provides ample space for a growing family. The main floor opens up to a bright and airy living area with modern finishes. Upstairs, the primary bedroom offers a private retreat with an ensuite bathroom and a walk-in closet, while the additional bedrooms are generously sized. The fully fenced and landscaped yard offers the perfect space for outdoor relaxation or entertaining. For added versatility, a SEPARATE ENTRANCE to the basement provides options for future development, whether for additional living space, rental potential, or storage. This home is perfect for modern family living with quality finishes and thoughtful design throughout. (id:46923)
Property Details
| MLS® Number | E4409213 |
| Property Type | Single Family |
| Neigbourhood | Edgemont (Edmonton) |
| AmenitiesNearBy | Shopping |
| Features | No Animal Home, No Smoking Home |
Building
| BathroomTotal | 3 |
| BedroomsTotal | 3 |
| Appliances | Dishwasher, Dryer, Garage Door Opener Remote(s), Hood Fan, Refrigerator, Stove, Washer, Window Coverings |
| BasementDevelopment | Unfinished |
| BasementType | Full (unfinished) |
| ConstructedDate | 2022 |
| ConstructionStyleAttachment | Detached |
| HalfBathTotal | 1 |
| HeatingType | Forced Air |
| StoriesTotal | 2 |
| SizeInterior | 1830.1877 Sqft |
| Type | House |
Parking
| Attached Garage |
Land
| Acreage | No |
| FenceType | Fence |
| LandAmenities | Shopping |
| SizeIrregular | 294.95 |
| SizeTotal | 294.95 M2 |
| SizeTotalText | 294.95 M2 |
Rooms
| Level | Type | Length | Width | Dimensions |
|---|---|---|---|---|
| Main Level | Living Room | 3.76 m | 4.3 m | 3.76 m x 4.3 m |
| Main Level | Dining Room | 2.5 m | 4.29 m | 2.5 m x 4.29 m |
| Main Level | Kitchen | 3.59 m | 3.27 m | 3.59 m x 3.27 m |
| Upper Level | Primary Bedroom | 3.52 m | 3.93 m | 3.52 m x 3.93 m |
| Upper Level | Bedroom 2 | 3.14 m | 3.07 m | 3.14 m x 3.07 m |
| Upper Level | Bedroom 3 | 3.12 m | 3.74 m | 3.12 m x 3.74 m |
| Upper Level | Bonus Room | 3.49 m | 5.17 m | 3.49 m x 5.17 m |
https://www.realtor.ca/real-estate/27508031/1724-erker-wy-nw-edmonton-edgemont-edmonton
Interested?
Contact us for more information
Inayat Garg
Associate
201-10532 178 St Nw
Edmonton, Alberta T5S 2J1
Abhinav Garg
Associate
201-10532 178 St Nw
Edmonton, Alberta T5S 2J1























































