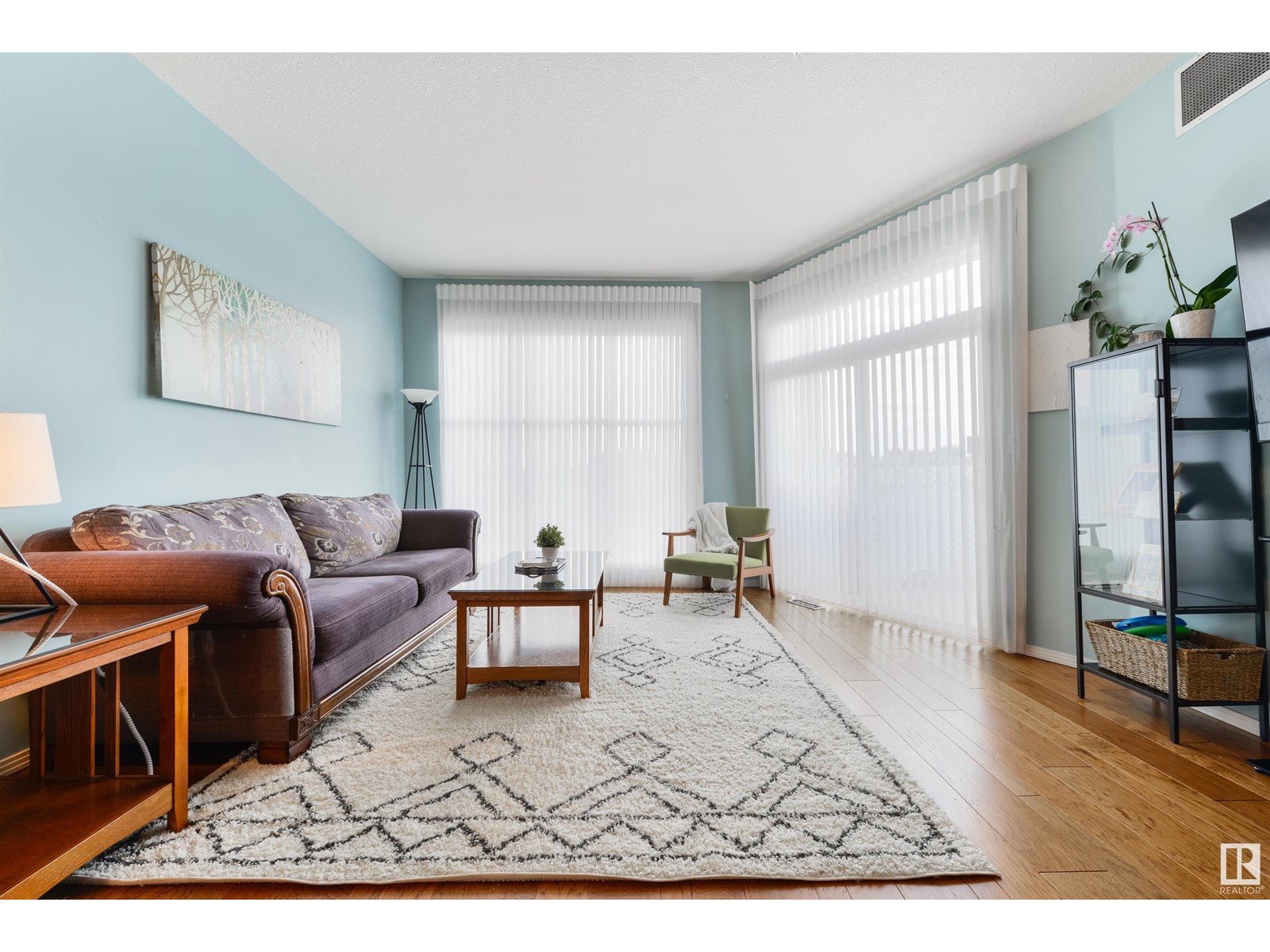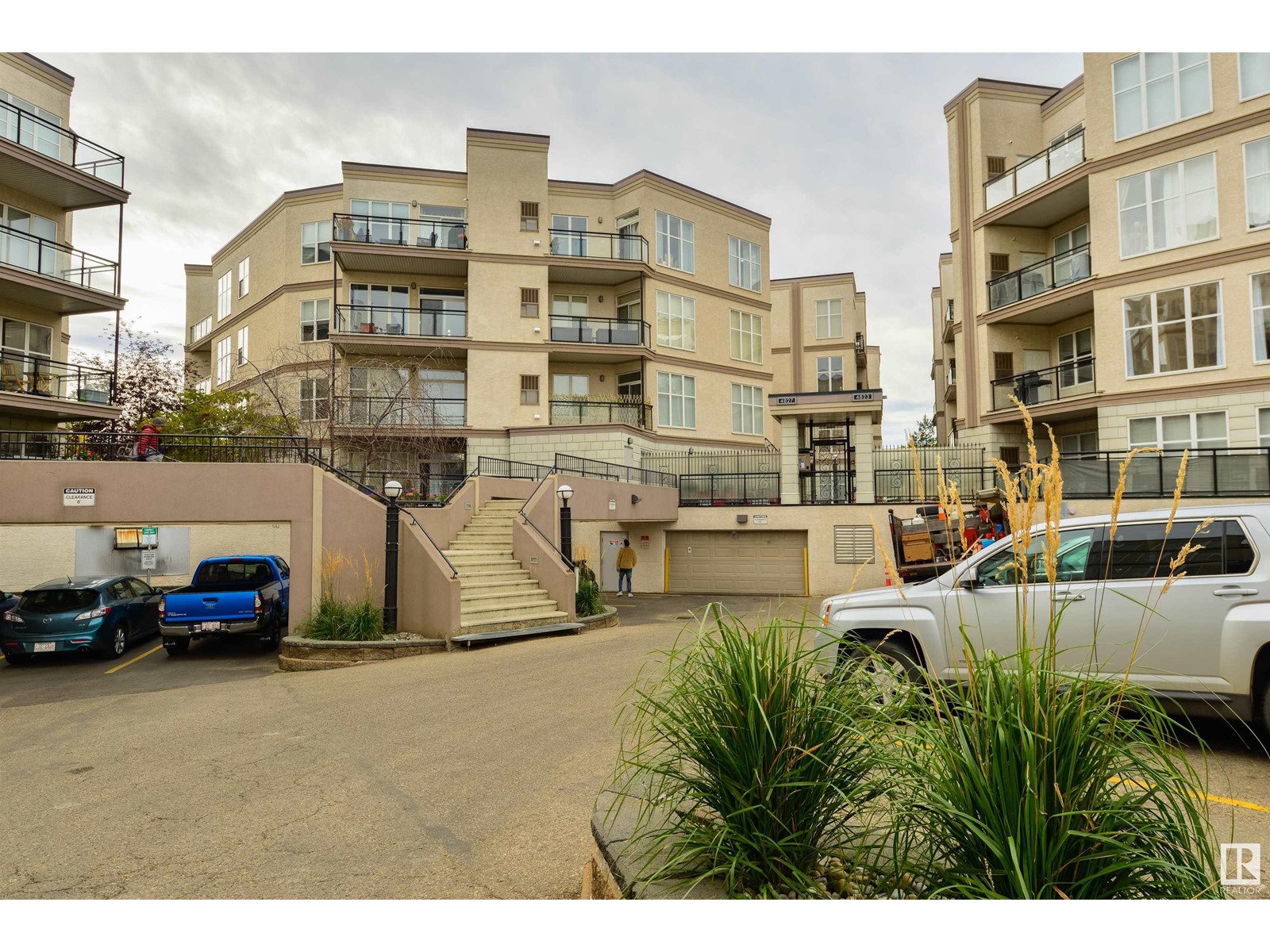#445 4827 104a St Nw Edmonton, Alberta T6H 0R5
$245,000Maintenance, Exterior Maintenance, Insurance, Landscaping, Other, See Remarks, Property Management
$381.46 Monthly
Maintenance, Exterior Maintenance, Insurance, Landscaping, Other, See Remarks, Property Management
$381.46 MonthlyThis TOP FLOOR 2 bedroom, 2 bathroom condo is sure to impress! Hardwood flooring throughout, high ceilings & large windows make this home feel bright, modern & spacious. Whether you're cooking in your kitchen complete with granite countertops, watching a movie in front of the fireplace or eating dinner in the large dining room, you'll love the open-concept layout! The master bedroom boasts a 3pc ensuite & walk-in closet. The second bedroom is on the opposite side of the home which allows for privacy and is ideal for roommates. Enjoy summer evenings on your private south facing balcony, complete with gas hook-up for BBQing. Step back inside and enjoy the comfort of the CENTRAL AC. Other features include: in-suite laundry, Hunter Douglas drapes, titled UNDERGROUND PARKING and storage locker & lots of visitor parking. Enjoy close access to all amenities including restaurants, shops, the Whitemud and Calgary Trail. Whether you're a young professional or a savvy investor, this home checks off all the boxes. (id:46923)
Property Details
| MLS® Number | E4409223 |
| Property Type | Single Family |
| Neigbourhood | Empire Park |
| AmenitiesNearBy | Public Transit, Shopping |
| Features | Closet Organizers, No Smoking Home |
| Structure | Patio(s) |
Building
| BathroomTotal | 2 |
| BedroomsTotal | 2 |
| Amenities | Ceiling - 10ft, Vinyl Windows |
| Appliances | Dishwasher, Dryer, Garage Door Opener Remote(s), Garburator, Microwave Range Hood Combo, Oven - Built-in, Refrigerator, Stove, Washer, Window Coverings, See Remarks |
| BasementType | None |
| ConstructedDate | 2005 |
| CoolingType | Central Air Conditioning |
| FireProtection | Smoke Detectors |
| HeatingType | Forced Air |
| SizeInterior | 1047.2208 Sqft |
| Type | Apartment |
Parking
| Heated Garage | |
| Underground |
Land
| Acreage | No |
| LandAmenities | Public Transit, Shopping |
| SizeIrregular | 59.15 |
| SizeTotal | 59.15 M2 |
| SizeTotalText | 59.15 M2 |
Rooms
| Level | Type | Length | Width | Dimensions |
|---|---|---|---|---|
| Main Level | Living Room | 4.59 m | 5.09 m | 4.59 m x 5.09 m |
| Main Level | Dining Room | 2.58 m | 3.47 m | 2.58 m x 3.47 m |
| Main Level | Kitchen | 2.61 m | 3.49 m | 2.61 m x 3.49 m |
| Main Level | Primary Bedroom | 3.03 m | 4.4 m | 3.03 m x 4.4 m |
| Main Level | Bedroom 2 | 2.99 m | 3.39 m | 2.99 m x 3.39 m |
https://www.realtor.ca/real-estate/27508146/445-4827-104a-st-nw-edmonton-empire-park
Interested?
Contact us for more information
Elizabeth W. Schellenberg
Associate
200-10835 124 St Nw
Edmonton, Alberta T5M 0H4
Simon D. Schellenberg
Associate
200-10835 124 St Nw
Edmonton, Alberta T5M 0H4


































