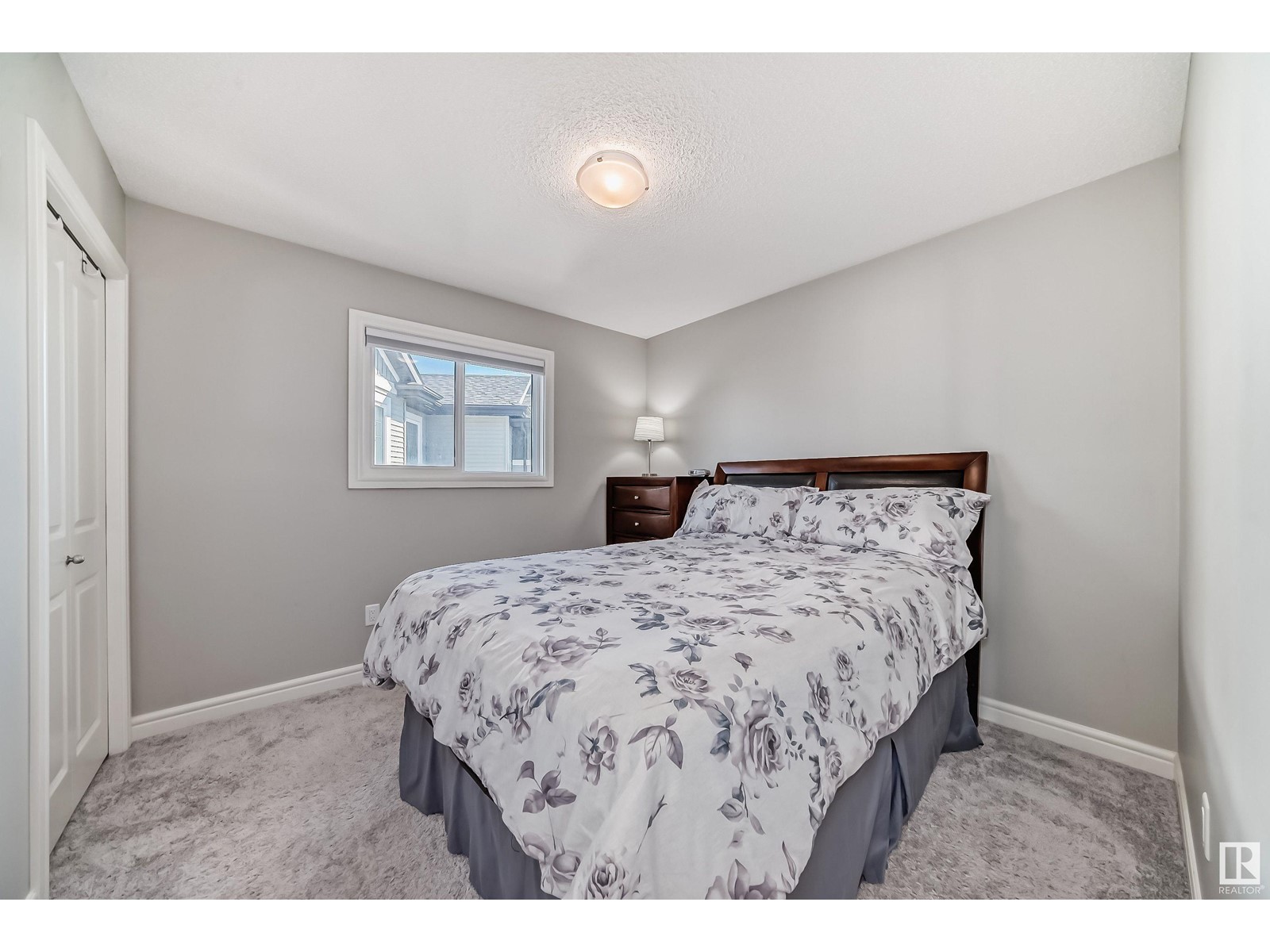1204 24 Av Nw Edmonton, Alberta T6T 2E3
$649,900
Looking for a fantastic home in a great neighborhood with wonderful neighbors? Look no further! Step through the front door of this stunning home and fall in love with the spacious layout. The top floor hosts a perfect primary suite with a large walk-in closet and luxurious 5-piece ensuite, plus THREE additional generous bedrooms, a 4-piece bathroom, a sunny laundry room, and a massive bonus room. The main floor offers a versatile bedroom/office, a 4-piece bathroom, a beautiful kitchen with gleaming stainless steel appliances, a corner pantry, and a large dining area, all open to the inviting living room. The fully finished basement provides ample storage, a rec room, flex space, and an extra bedroom. The highlight? An AMAZING backyard with space to run, play, and unwind! (id:46923)
Property Details
| MLS® Number | E4409235 |
| Property Type | Single Family |
| Neigbourhood | Tamarack |
| AmenitiesNearBy | Public Transit, Schools, Shopping |
| Features | Cul-de-sac, No Animal Home, No Smoking Home |
| Structure | Deck |
Building
| BathroomTotal | 4 |
| BedroomsTotal | 5 |
| Appliances | Alarm System, Dishwasher, Dryer, Garage Door Opener Remote(s), Garage Door Opener, Microwave Range Hood Combo, Refrigerator, Storage Shed, Stove, Washer, Window Coverings |
| BasementDevelopment | Finished |
| BasementType | Full (finished) |
| ConstructedDate | 2018 |
| ConstructionStyleAttachment | Detached |
| CoolingType | Central Air Conditioning |
| FireProtection | Smoke Detectors |
| FireplaceFuel | Gas |
| FireplacePresent | Yes |
| FireplaceType | Unknown |
| HeatingType | Forced Air |
| StoriesTotal | 2 |
| SizeInterior | 2284.3171 Sqft |
| Type | House |
Parking
| Attached Garage |
Land
| Acreage | No |
| FenceType | Fence |
| LandAmenities | Public Transit, Schools, Shopping |
| SizeIrregular | 502.31 |
| SizeTotal | 502.31 M2 |
| SizeTotalText | 502.31 M2 |
Rooms
| Level | Type | Length | Width | Dimensions |
|---|---|---|---|---|
| Basement | Recreation Room | 4.41 m | 4.44 m | 4.41 m x 4.44 m |
| Basement | Bedroom 5 | 2.55 m | 4.05 m | 2.55 m x 4.05 m |
| Main Level | Living Room | 4.26 m | 4.32 m | 4.26 m x 4.32 m |
| Main Level | Dining Room | 2.65 m | 3.92 m | 2.65 m x 3.92 m |
| Main Level | Kitchen | 3.13 m | 4 m | 3.13 m x 4 m |
| Main Level | Den | 3.02 m | 2.96 m | 3.02 m x 2.96 m |
| Upper Level | Primary Bedroom | 4.38 m | 4.32 m | 4.38 m x 4.32 m |
| Upper Level | Bedroom 2 | 3.1 m | 3.11 m | 3.1 m x 3.11 m |
| Upper Level | Bedroom 3 | 2.91 m | 3.08 m | 2.91 m x 3.08 m |
| Upper Level | Bedroom 4 | 3.11 m | 2.96 m | 3.11 m x 2.96 m |
| Upper Level | Bonus Room | 5.46 m | 4.04 m | 5.46 m x 4.04 m |
https://www.realtor.ca/real-estate/27508450/1204-24-av-nw-edmonton-tamarack
Interested?
Contact us for more information
Gillian R. Kirkland
Associate
510- 800 Broadmoor Blvd
Sherwood Park, Alberta T8A 4Y6

























