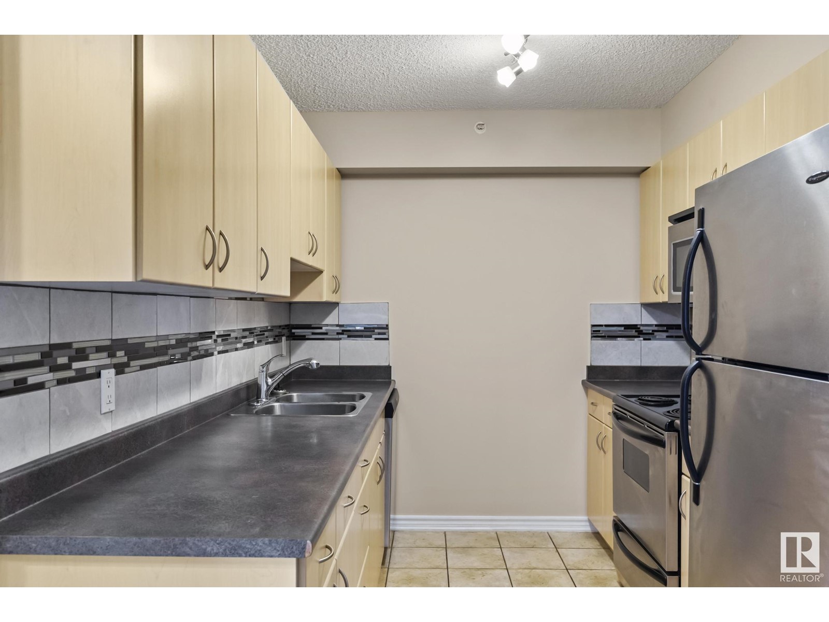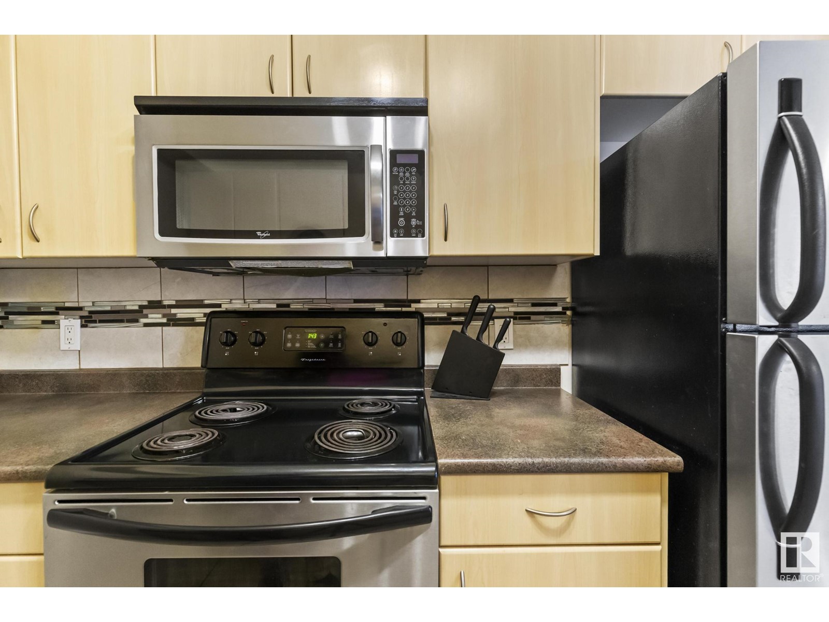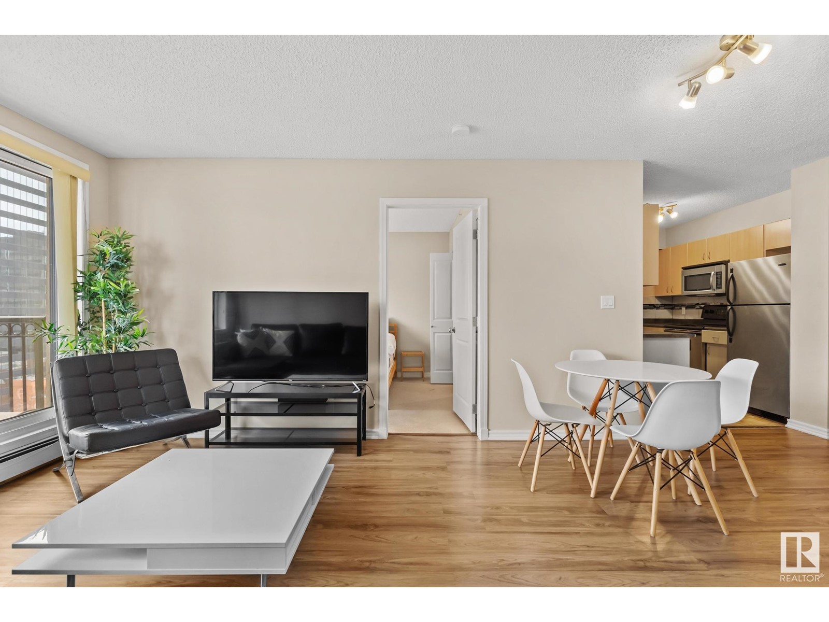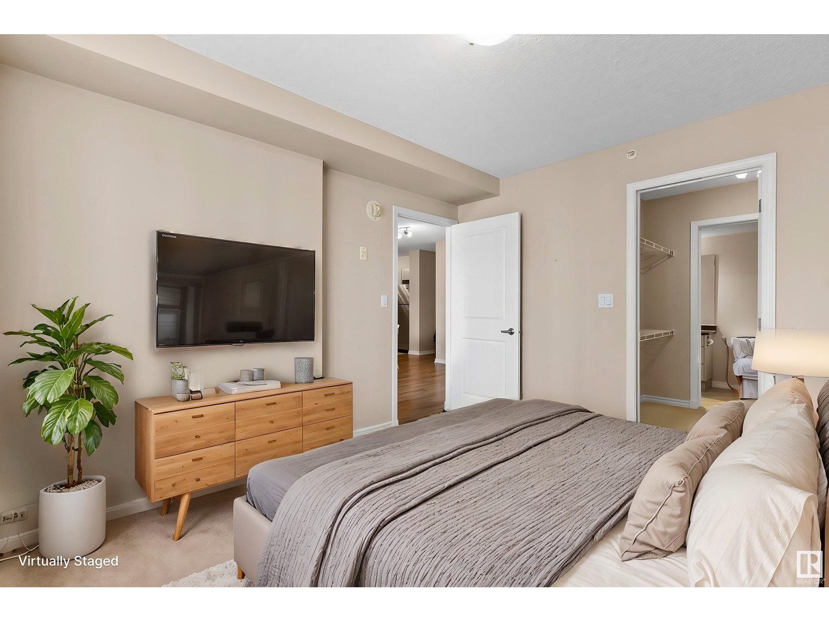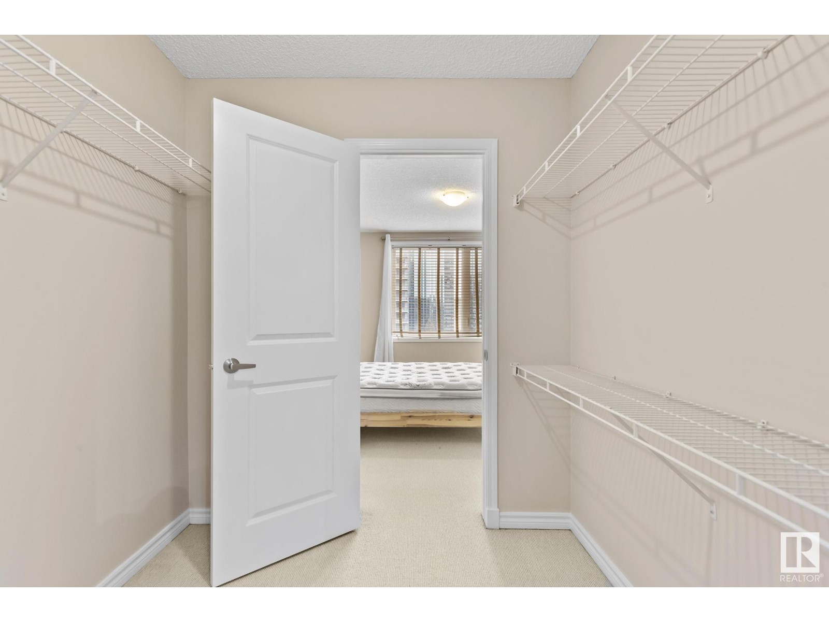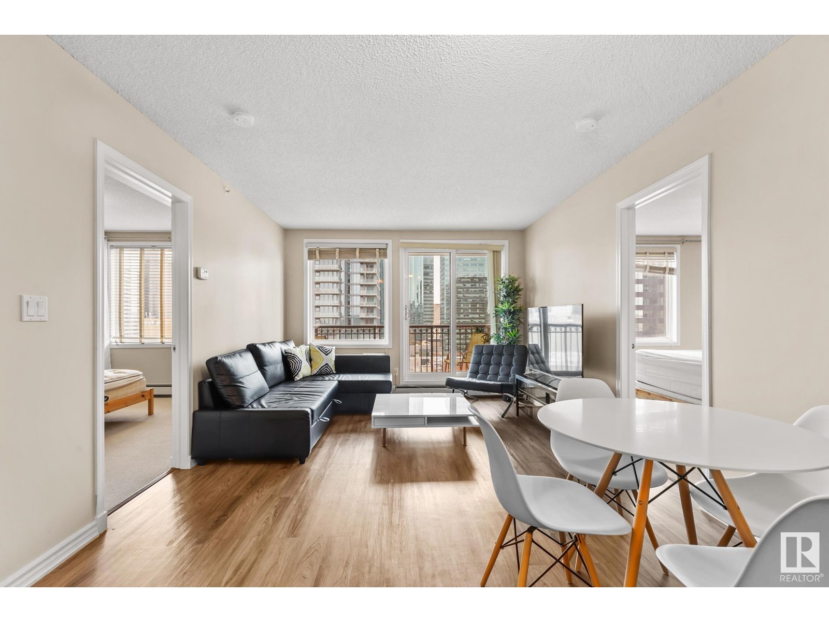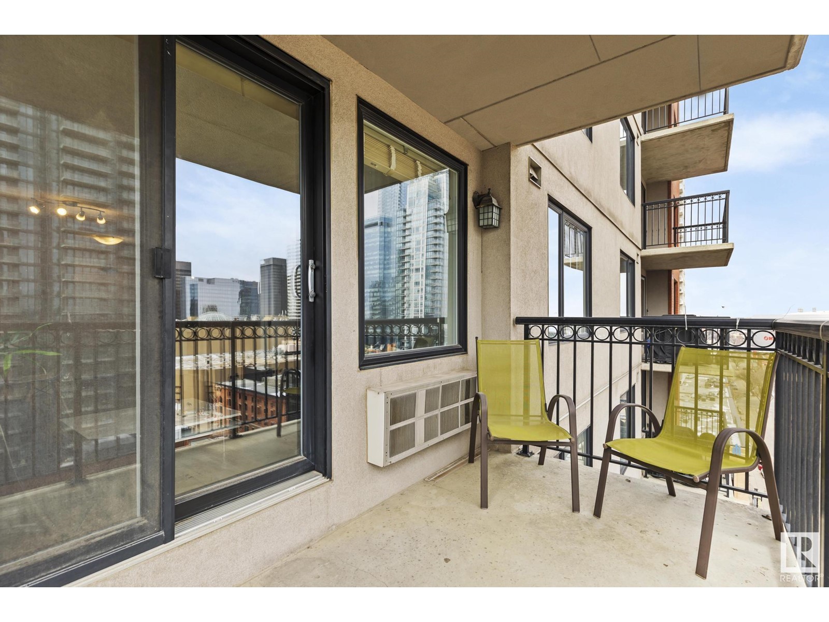#1405 10180 104 St Nw Edmonton, Alberta T5J 1A7
$245,000Maintenance, Exterior Maintenance, Heat, Insurance, Common Area Maintenance, Other, See Remarks, Property Management, Water
$551 Monthly
Maintenance, Exterior Maintenance, Heat, Insurance, Common Area Maintenance, Other, See Remarks, Property Management, Water
$551 MonthlyDiscover The Century, an exceptional condo in downtowns prestigious 104th Street. Experience the excitement of top-tier dining and vibrant nightlife just steps from your door, capturing the essence of city living. Enjoy the unmatched VIEWS & convenience with the warehouse/ice district and Rogers Place nearby. Located on the 14th floor, this unit offers stunning skyline VIEWS & modern comforts, including CENTRAL AIR CONDITIONING, a New Electric Stove, New Google Thermostat, & New Chandeliers. With 2 bedrooms and a luxurious 4-piece bathroom, this freshly painted home features newer vinyl floors, stylish ceramic kitchen tiles, & abundant maple cabinetry. Enjoy in-suite laundry, generous storage, and a sought-after titled heated underground parking stall. Please note some photos are virtually-staged. Offered fully furnished, this is an incredible investment opportunity you wont want to miss! (id:46923)
Property Details
| MLS® Number | E4409579 |
| Property Type | Single Family |
| Neigbourhood | Downtown (Edmonton) |
| AmenitiesNearBy | Golf Course, Public Transit, Schools, Shopping |
| CommunityFeatures | Public Swimming Pool |
| Features | No Animal Home, No Smoking Home |
| ViewType | City View |
Building
| BathroomTotal | 1 |
| BedroomsTotal | 2 |
| Appliances | Dishwasher, Furniture, Garage Door Opener, Microwave Range Hood Combo, Refrigerator, Washer/dryer Stack-up, Stove, Window Coverings |
| BasementType | None |
| ConstructedDate | 2004 |
| FireProtection | Smoke Detectors, Sprinkler System-fire |
| HeatingType | Baseboard Heaters, Hot Water Radiator Heat |
| SizeInterior | 783.1821 Sqft |
| Type | Apartment |
Parking
| Stall |
Land
| Acreage | No |
| LandAmenities | Golf Course, Public Transit, Schools, Shopping |
| SizeIrregular | 12.74 |
| SizeTotal | 12.74 M2 |
| SizeTotalText | 12.74 M2 |
Rooms
| Level | Type | Length | Width | Dimensions |
|---|---|---|---|---|
| Main Level | Living Room | 11'6" x 11'4" | ||
| Main Level | Dining Room | 11'8" x 12'3" | ||
| Main Level | Kitchen | 7'11" x 9'5" | ||
| Main Level | Primary Bedroom | 12' x 11'1" | ||
| Main Level | Bedroom 2 | 11'8" x 9'11" |
https://www.realtor.ca/real-estate/27519699/1405-10180-104-st-nw-edmonton-downtown-edmonton
Interested?
Contact us for more information
Raman Duhra
Associate
12 Hebert Rd
St Albert, Alberta T8N 5T8






