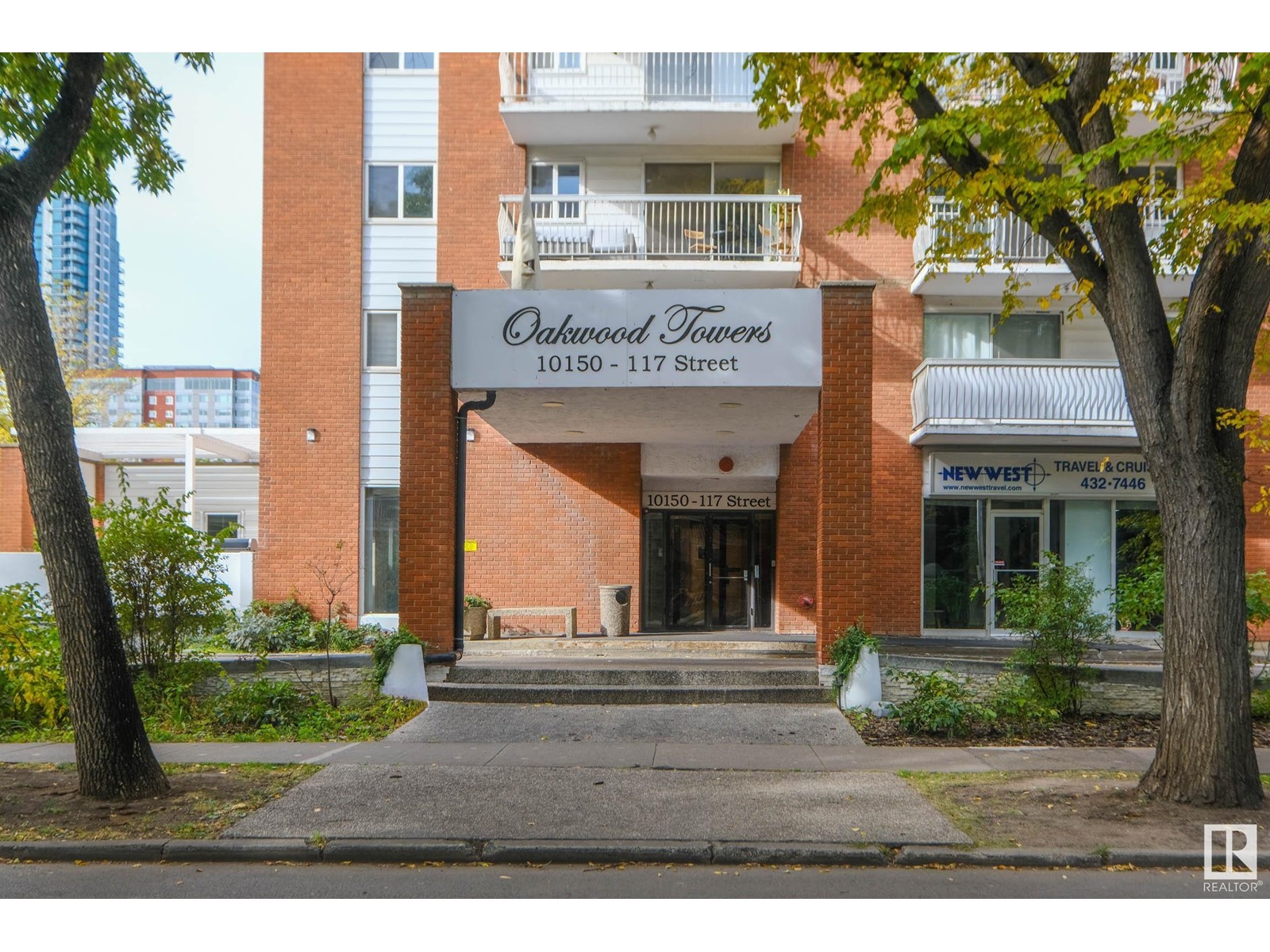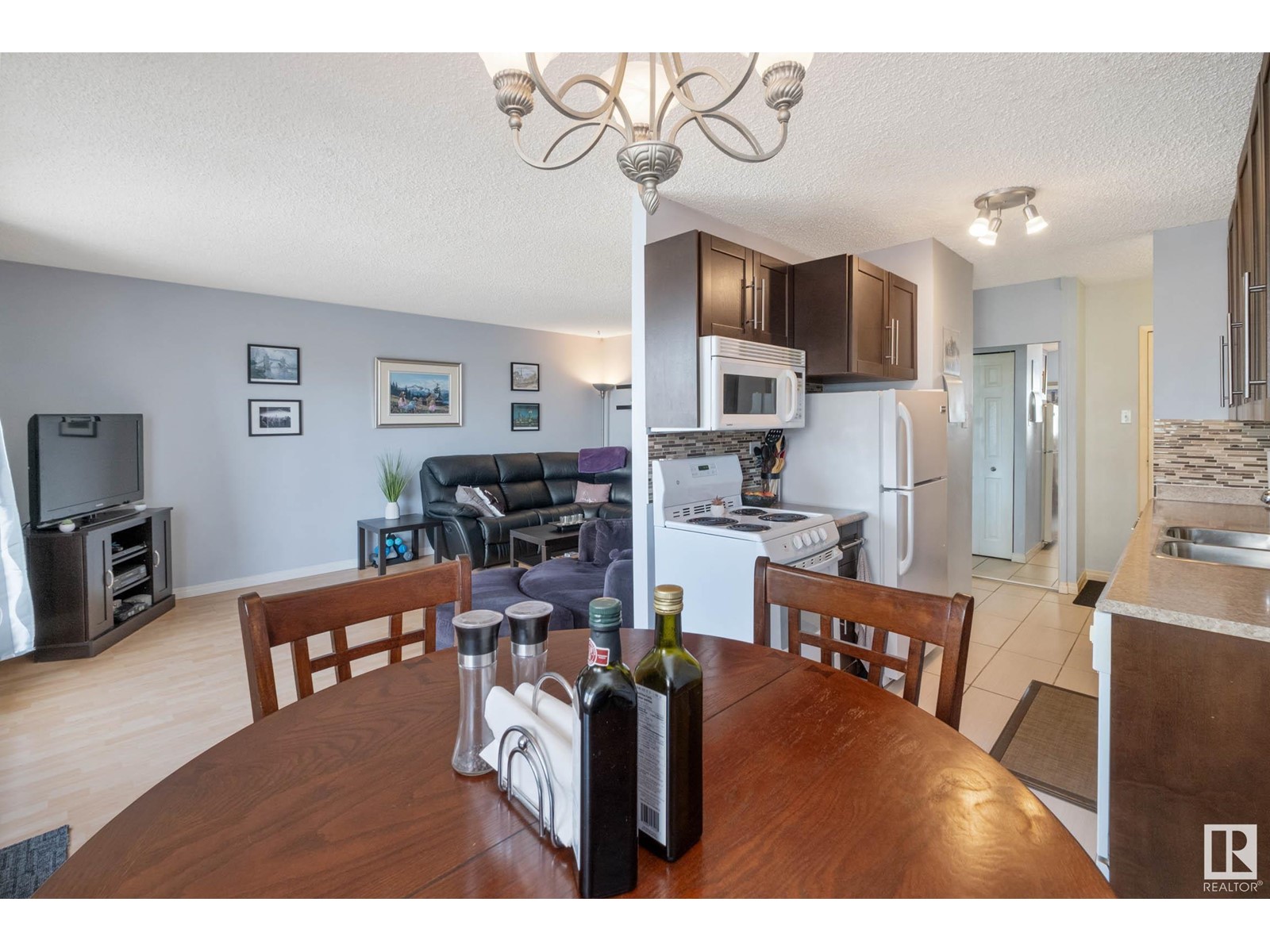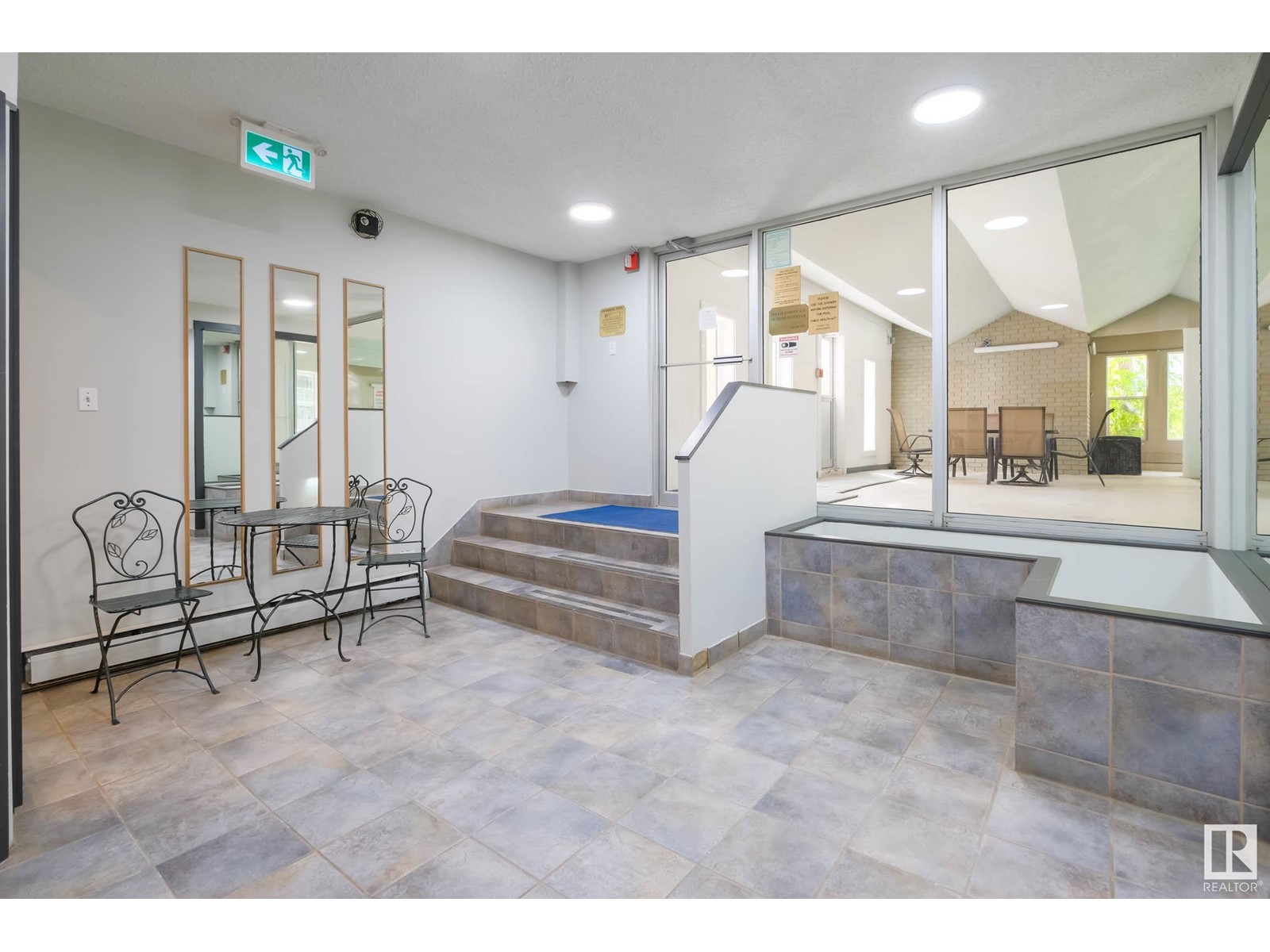#506 10150 117 St Nw Edmonton, Alberta T5K 2J2
$195,000Maintenance, Electricity, Exterior Maintenance, Heat, Insurance, Common Area Maintenance, Property Management, Other, See Remarks, Water
$591.87 Monthly
Maintenance, Electricity, Exterior Maintenance, Heat, Insurance, Common Area Maintenance, Property Management, Other, See Remarks, Water
$591.87 MonthlyDiscover this great secure building located in the heart of downtown! This 2-bedroom, is the perfect fit for university students, investors, or young professionals. Enjoy spacious living with a large living room, a functional galley kitchen, and convenient in-suite storage. Well-managed building has seen significant upgrades over the years, including vinyl windows, and newer elevators installed, along with a newer roof. Located within walking distance to MacEwan University, the River Valley, Brewery, and Ice Districts, you'll find a variety of restaurants, shopping. Residents also enjoy fantastic amenities, including a fitness center, indoor pool, and an outdoor patio common area with green space. This unit includes an optional underground parking stall, and all utilities (heat, water, and power) are covered by the condo fees. Plus, youll have free laundry facilities on the same floor. The building is pet-friendly with board approval, including all dog sizes. Airbnb Friendly! (id:46923)
Property Details
| MLS® Number | E4409488 |
| Property Type | Single Family |
| Neigbourhood | Oliver |
| AmenitiesNearBy | Golf Course, Playground, Schools, Shopping |
| CommunityFeatures | Public Swimming Pool |
| Features | See Remarks, No Animal Home, No Smoking Home, Recreational |
| ParkingSpaceTotal | 1 |
| PoolType | Indoor Pool |
| Structure | Dog Run - Fenced In, Patio(s) |
Building
| BathroomTotal | 1 |
| BedroomsTotal | 2 |
| Appliances | Dishwasher, Microwave Range Hood Combo, Refrigerator, Stove, Window Coverings |
| BasementType | None |
| ConstructedDate | 1974 |
| HeatingType | Hot Water Radiator Heat |
| SizeInterior | 830.1128 Sqft |
| Type | Apartment |
Parking
| Underground | |
| See Remarks |
Land
| Acreage | No |
| LandAmenities | Golf Course, Playground, Schools, Shopping |
| SizeIrregular | 36.23 |
| SizeTotal | 36.23 M2 |
| SizeTotalText | 36.23 M2 |
Rooms
| Level | Type | Length | Width | Dimensions |
|---|---|---|---|---|
| Main Level | Living Room | 5.43 m | 3.76 m | 5.43 m x 3.76 m |
| Main Level | Dining Room | 2.38 m | 2.37 m | 2.38 m x 2.37 m |
| Main Level | Kitchen | 2.55 m | 2.33 m | 2.55 m x 2.33 m |
| Main Level | Primary Bedroom | 4.27 m | 3.59 m | 4.27 m x 3.59 m |
| Main Level | Bedroom 2 | 4.27 m | 2.72 m | 4.27 m x 2.72 m |
| Main Level | Storage | 0.91 m | 2.03 m | 0.91 m x 2.03 m |
https://www.realtor.ca/real-estate/27516331/506-10150-117-st-nw-edmonton-oliver
Interested?
Contact us for more information
Bill Hatton
Associate
18831 111 Ave Nw
Edmonton, Alberta T5S 2X4






































