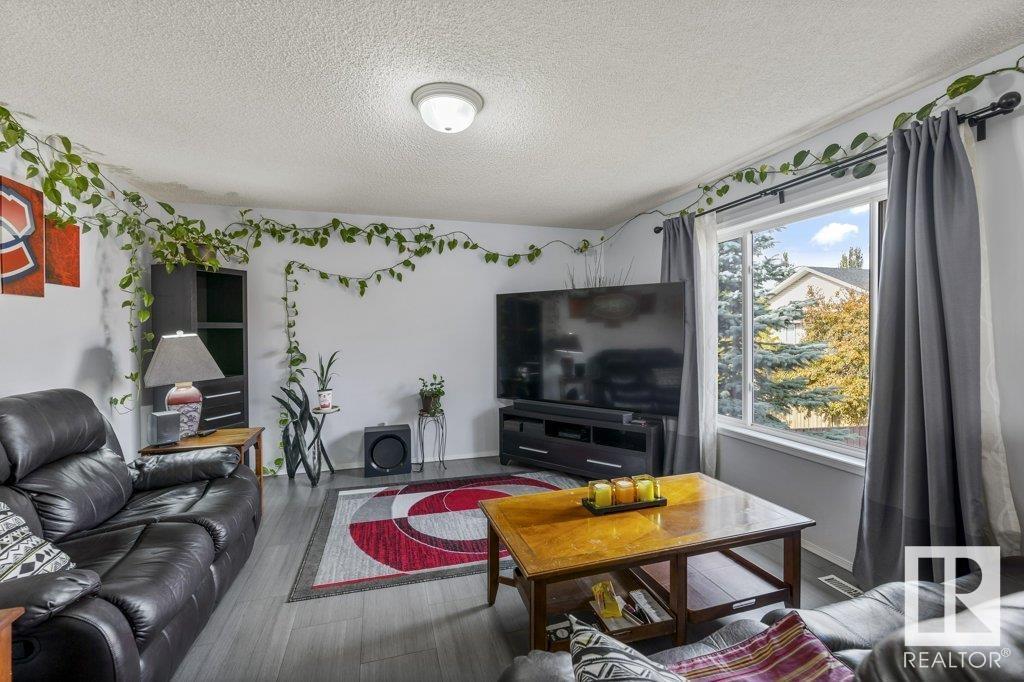3116 40 Av Nw Edmonton, Alberta T6T 1J6
$419,900
INCREDIBLE VALUE! This fully finished Bi-Level offers over 2000sqft of living space plus DOUBLE ATTACHED GARAGE! With a total of 5 bedrooms and 3 full bathrooms, perfect for growing families. Upper level is bright and sunny w/ large windows. Formal living room & dining room are perfect for entertaining! Large eat-in kitchen w/ loads of cupboards & counter space, stainless appliances. Cozy family room with views out to the backyard. Completing the main is a bedroom and full bathroom. Downstairs has 4 large bedrooms incuding the primary w/ walk in closet and FULL ENSUITE! Dont miss the HUGE STORAGE space under the stairs. Backyard w/ mature trees, two tiered deck & flat grassy space for kids to play! Notables include: HEATED GARAGE, NEW WASHER DRYER (2024), roof replaced apprx 10 years ago. PERFECTLY LOCATED on a quiet street close to SCHOOLS, parks, transit and shopping! (id:46923)
Property Details
| MLS® Number | E4409559 |
| Property Type | Single Family |
| Neigbourhood | Larkspur |
| AmenitiesNearBy | Golf Course, Playground, Public Transit, Schools, Shopping |
| ParkingSpaceTotal | 4 |
| Structure | Deck |
Building
| BathroomTotal | 3 |
| BedroomsTotal | 5 |
| Appliances | Dishwasher, Dryer, Garage Door Opener Remote(s), Garage Door Opener, Microwave Range Hood Combo, Refrigerator, Stove, Washer, Window Coverings |
| ArchitecturalStyle | Bi-level |
| BasementDevelopment | Finished |
| BasementType | Full (finished) |
| ConstructedDate | 1994 |
| ConstructionStyleAttachment | Detached |
| HeatingType | Forced Air |
| SizeInterior | 1142.4815 Sqft |
| Type | House |
Parking
| Attached Garage |
Land
| Acreage | No |
| FenceType | Fence |
| LandAmenities | Golf Course, Playground, Public Transit, Schools, Shopping |
| SizeIrregular | 409.32 |
| SizeTotal | 409.32 M2 |
| SizeTotalText | 409.32 M2 |
Rooms
| Level | Type | Length | Width | Dimensions |
|---|---|---|---|---|
| Lower Level | Primary Bedroom | 3.53 m | 4.35 m | 3.53 m x 4.35 m |
| Lower Level | Bedroom 3 | 3.08 m | 3.38 m | 3.08 m x 3.38 m |
| Lower Level | Bedroom 4 | 2.83 m | 3.79 m | 2.83 m x 3.79 m |
| Lower Level | Bedroom 5 | 3.62 m | 3.41 m | 3.62 m x 3.41 m |
| Lower Level | Utility Room | 2.41 m | 2.75 m | 2.41 m x 2.75 m |
| Upper Level | Living Room | 3.61 m | 4.11 m | 3.61 m x 4.11 m |
| Upper Level | Dining Room | 3.44 m | 2.52 m | 3.44 m x 2.52 m |
| Upper Level | Kitchen | 4.81 m | 3.94 m | 4.81 m x 3.94 m |
| Upper Level | Family Room | 4.7 m | 4.25 m | 4.7 m x 4.25 m |
| Upper Level | Bedroom 2 | 2.95 m | 3.35 m | 2.95 m x 3.35 m |
https://www.realtor.ca/real-estate/27519081/3116-40-av-nw-edmonton-larkspur
Interested?
Contact us for more information
Kira Harrington
Associate
203-10023 168 St Nw
Edmonton, Alberta T5P 3W9
Melissa Hooley
Associate
203-45 St. Thomas St
St Albert, Alberta T8N 6Z1































