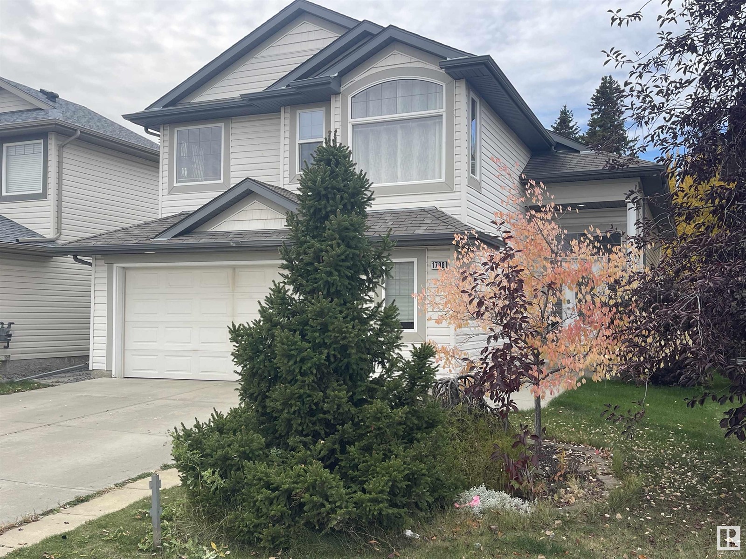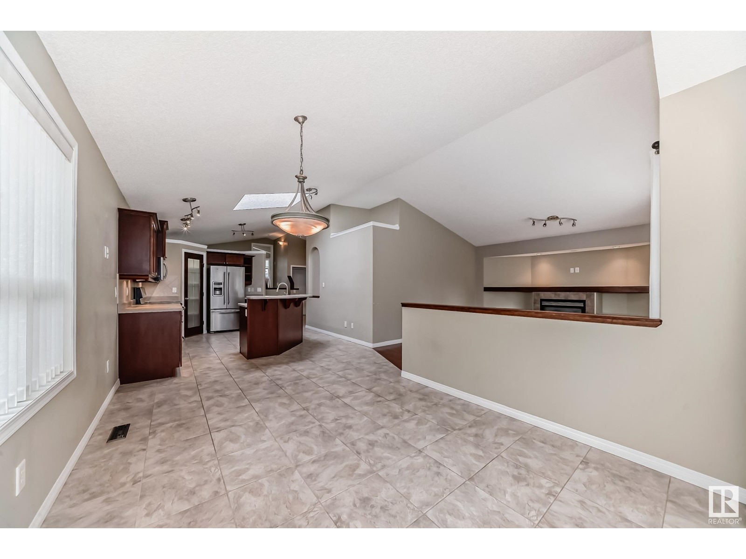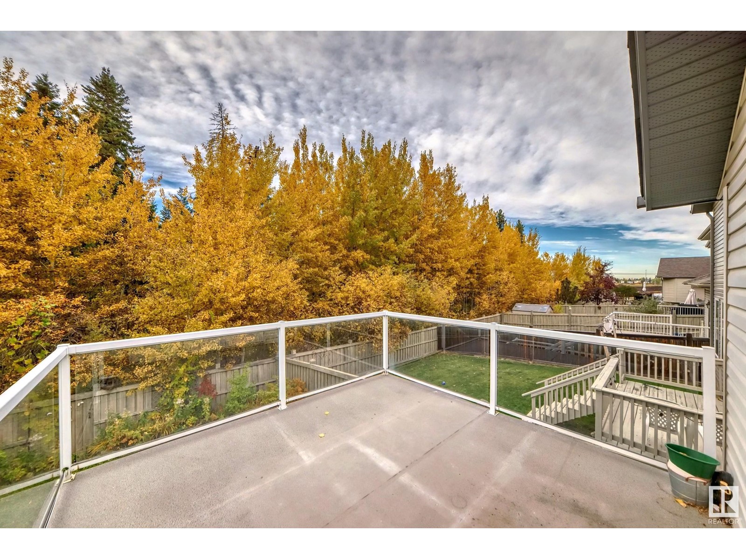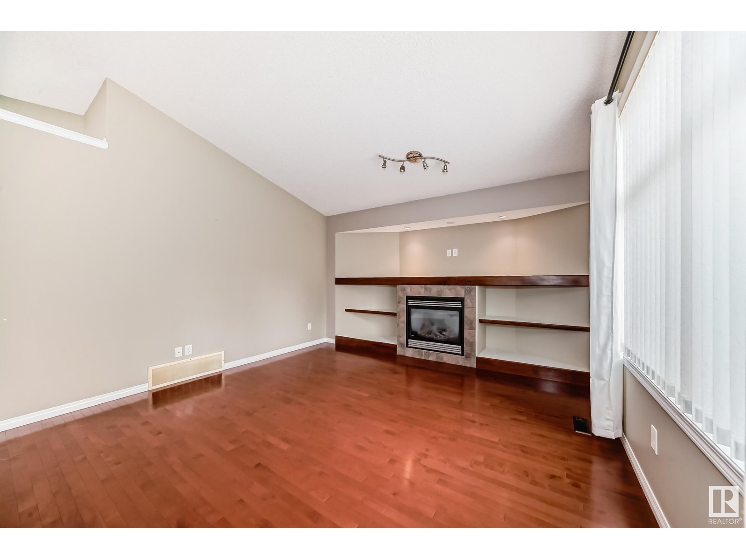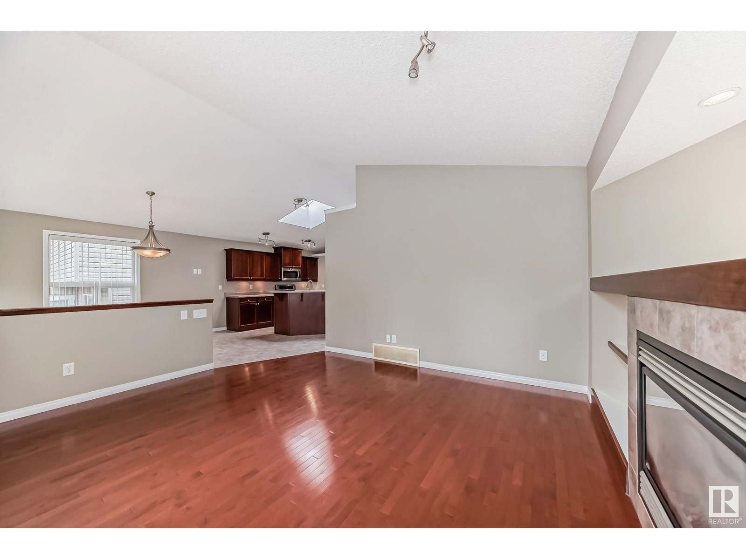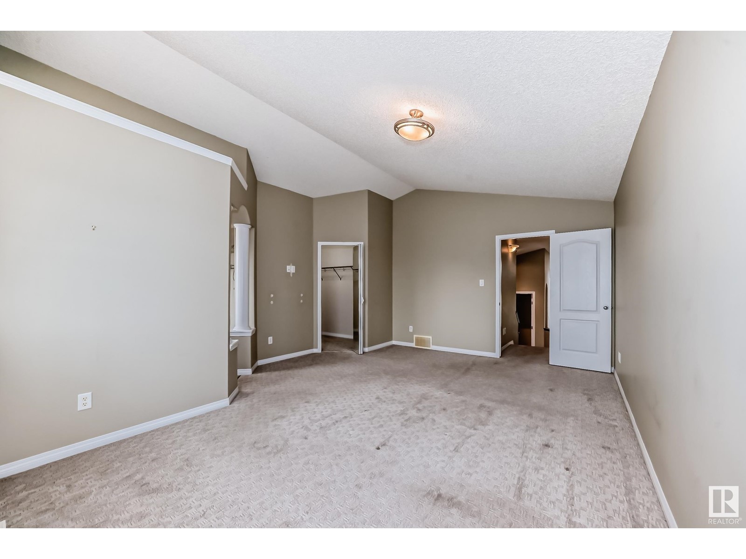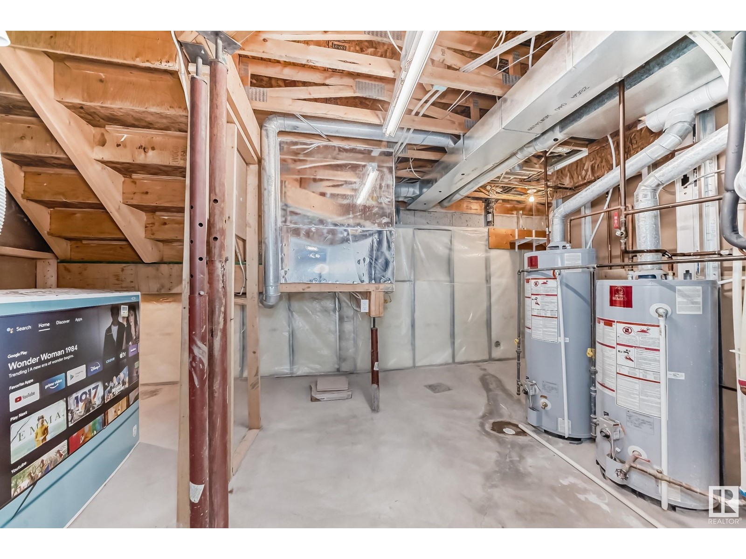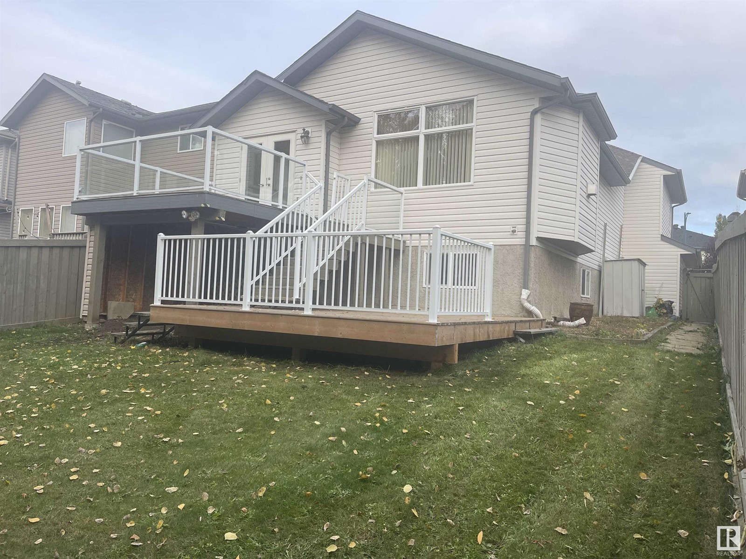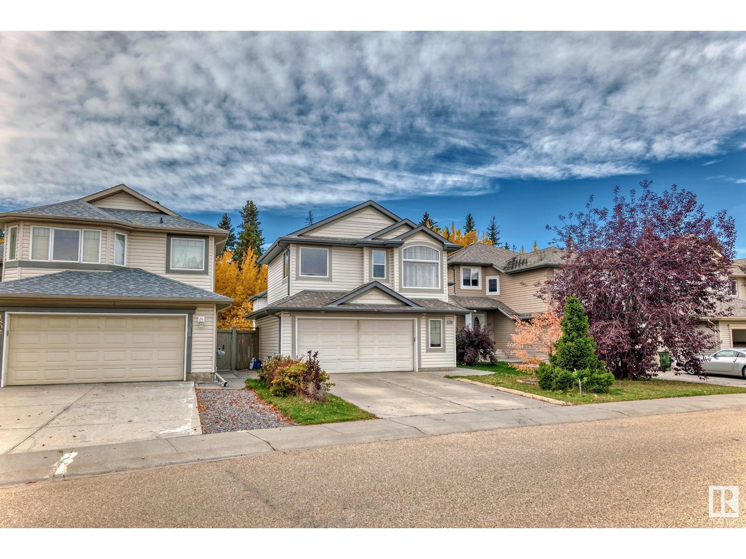1798 Melrose Cr Sw Edmonton, Alberta T6W 0A2
$519,000
An absolute beautiful bi-level home in the vibrant community of Macewan with 2x6 walls backs onto a forest with access to trails and parks, this property offers a perfect blend of comfort and convenience. It has a total of 2323 Sq ft of living space, spacious open kitchen with loads of counter space and cabinets, upscale appliances. The home features four spacious bedrooms, providing ample room for your family to grow, huge dining area overlooking private yard and two tiered decks (gas bbq line), large living room with gas fireplace, main laundry, 2nd bedroom and 4 pce main bath w/Jacuzzi. Main bedroom offers 4 pce ensuite/soaker tub and huge walk-in closets. Basement has heated floors, 2 more bdrms, large bright windows and 3 pce bath. Separate HWT for garage and bsmt flooring heat. Extra wide 23 x 20 double garage with heated floors (hot water), ensuring that this home is both stylish and reliable. Embrace the opportunity to live in a dynamic community backs onto trees is ready to become your new home! (id:46923)
Open House
This property has open houses!
2:30 pm
Ends at:5:00 pm
Property Details
| MLS® Number | E4409604 |
| Property Type | Single Family |
| Neigbourhood | Macewan |
| AmenitiesNearBy | Park, Playground, Public Transit, Schools, Shopping |
| Features | No Back Lane |
| Structure | Deck |
Building
| BathroomTotal | 3 |
| BedroomsTotal | 4 |
| Appliances | Dishwasher, Dryer, Microwave, Refrigerator, Stove, Washer, Window Coverings |
| ArchitecturalStyle | Bi-level |
| BasementDevelopment | Finished |
| BasementType | Full (finished) |
| CeilingType | Vaulted |
| ConstructedDate | 2007 |
| ConstructionStyleAttachment | Detached |
| CoolingType | Central Air Conditioning |
| HeatingType | Forced Air |
| SizeInterior | 1508.9926 Sqft |
| Type | House |
Parking
| Attached Garage |
Land
| Acreage | No |
| LandAmenities | Park, Playground, Public Transit, Schools, Shopping |
| SizeIrregular | 451.7 |
| SizeTotal | 451.7 M2 |
| SizeTotalText | 451.7 M2 |
Rooms
| Level | Type | Length | Width | Dimensions |
|---|---|---|---|---|
| Basement | Family Room | 7.19 m | 4.72 m | 7.19 m x 4.72 m |
| Basement | Bedroom 3 | 2.82 m | 2.6 m | 2.82 m x 2.6 m |
| Basement | Bedroom 4 | 3.65 m | 2.3 m | 3.65 m x 2.3 m |
| Main Level | Living Room | 4.43 m | 4.11 m | 4.43 m x 4.11 m |
| Main Level | Dining Room | 4.9 m | 3.05 m | 4.9 m x 3.05 m |
| Main Level | Kitchen | 4.37 m | 2.91 m | 4.37 m x 2.91 m |
| Main Level | Bedroom 2 | 3.2 m | 3 m | 3.2 m x 3 m |
| Upper Level | Primary Bedroom | 5.7 m | 4.5 m | 5.7 m x 4.5 m |
https://www.realtor.ca/real-estate/27520361/1798-melrose-cr-sw-edmonton-macewan
Interested?
Contact us for more information
Nur Anwar
Associate
13120 St Albert Trail Nw
Edmonton, Alberta T5L 4P6


