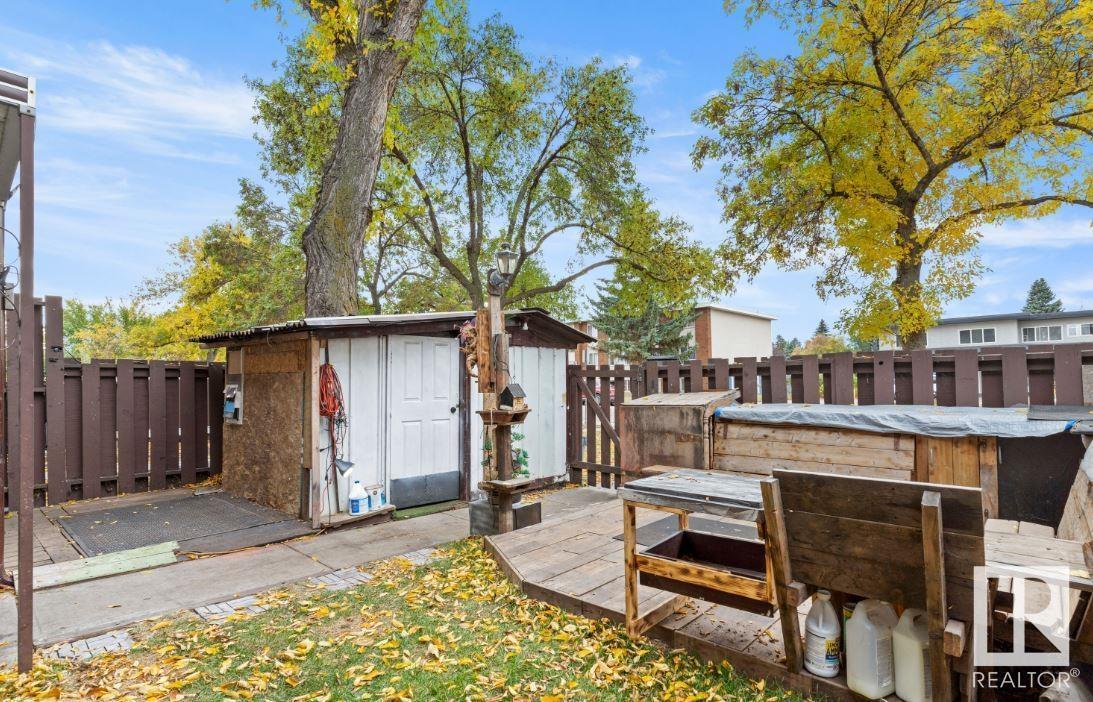10613 34 St Nw Edmonton, Alberta T5W 1Y1
$144,900Maintenance, Exterior Maintenance, Insurance, Landscaping, Other, See Remarks, Property Management
$372.99 Monthly
Maintenance, Exterior Maintenance, Insurance, Landscaping, Other, See Remarks, Property Management
$372.99 MonthlyThis two-story townhouse presents an excellent opportunity for homeowners or savvy investors alike. Boasting 3 spacious bedrooms, each with its own closet, and 2 well-appointed bathrooms, this home offers ample space for comfortable living. The bright and expansive living room on the main floor is filled with natural sunlight, creating a welcoming environment for family gatherings. Outside, you'll find a generous front yard complete with a deck, shed, and green space, perfect for outdoor activities and relaxation. Conveniently located directly across from a daycare, bus stop, and elementary school, this property is ideal for families or those looking for a rental investment in a high-demand area. The basement includes an additional room, offering flexible space for storage, hobbies, or recreational use. With its prime location and thoughtful layout, this townhouse is a fantastic investment opportunity with great potential for long-term value. (id:46923)
Property Details
| MLS® Number | E4409624 |
| Property Type | Single Family |
| Neigbourhood | Rundle Heights |
| AmenitiesNearBy | Playground, Public Transit, Schools, Shopping |
| Features | See Remarks |
Building
| BathroomTotal | 2 |
| BedroomsTotal | 3 |
| Amenities | Vinyl Windows |
| Appliances | Dryer, Hood Fan, Refrigerator, Stove, Washer |
| BasementDevelopment | Partially Finished |
| BasementType | Full (partially Finished) |
| ConstructedDate | 1968 |
| ConstructionStyleAttachment | Attached |
| FireProtection | Smoke Detectors |
| HalfBathTotal | 1 |
| HeatingType | Forced Air |
| StoriesTotal | 2 |
| SizeInterior | 968.7519 Sqft |
| Type | Row / Townhouse |
Parking
| Stall |
Land
| Acreage | No |
| FenceType | Fence |
| LandAmenities | Playground, Public Transit, Schools, Shopping |
Rooms
| Level | Type | Length | Width | Dimensions |
|---|---|---|---|---|
| Main Level | Living Room | 3.15 m | 5.27 m | 3.15 m x 5.27 m |
| Main Level | Dining Room | 2.49 m | 2.77 m | 2.49 m x 2.77 m |
| Main Level | Kitchen | 2.49 m | 2.66 m | 2.49 m x 2.66 m |
| Upper Level | Primary Bedroom | 3.18 m | 4.54 m | 3.18 m x 4.54 m |
| Upper Level | Bedroom 2 | 2.27 m | 1.51 m | 2.27 m x 1.51 m |
| Upper Level | Bedroom 3 | 2.98 m | 4.15 m | 2.98 m x 4.15 m |
https://www.realtor.ca/real-estate/27520613/10613-34-st-nw-edmonton-rundle-heights
Interested?
Contact us for more information
Stefan Radovanovic
Associate
4107 99 St Nw
Edmonton, Alberta T6E 3N4




























