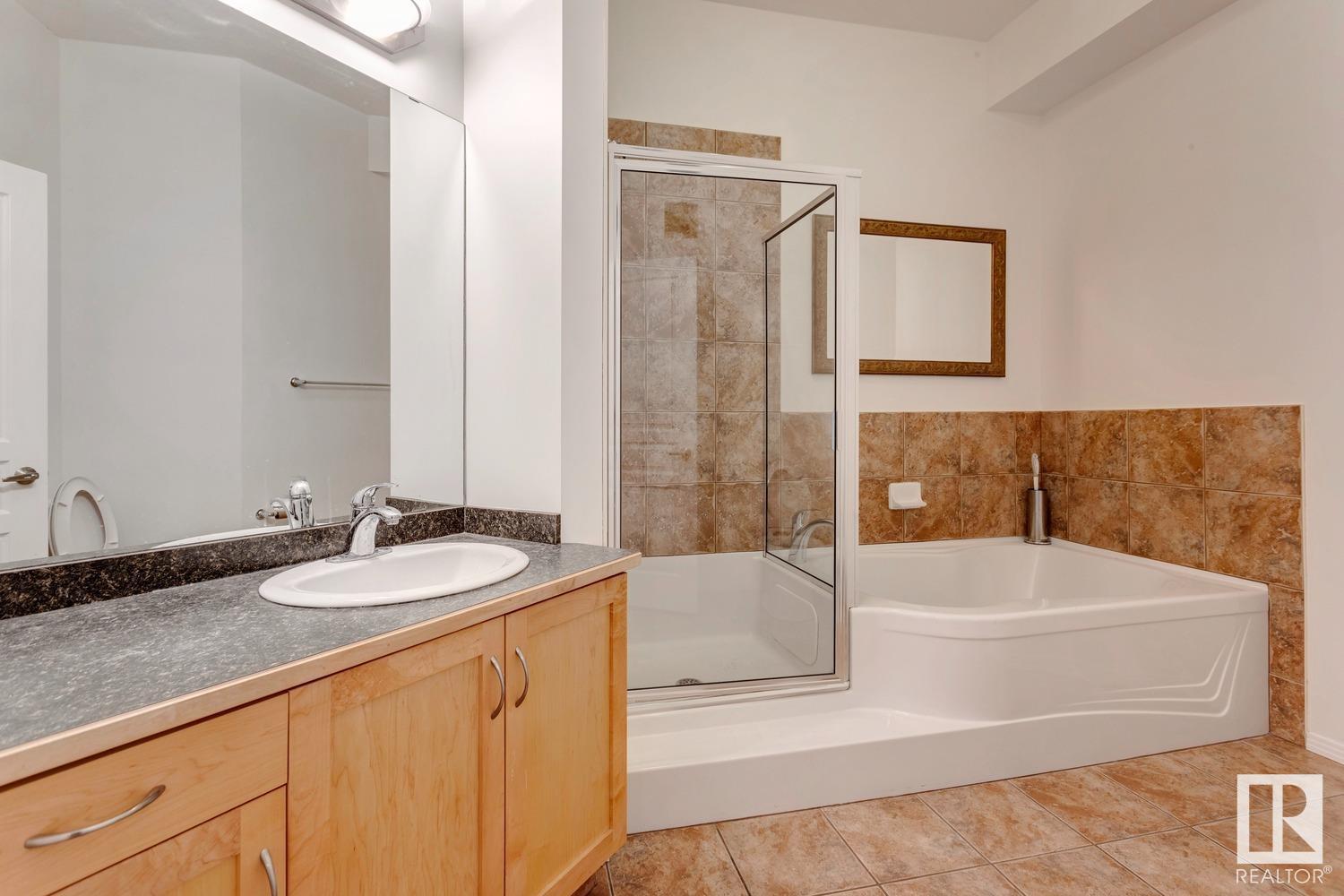#112 10411 122 St Nw Edmonton, Alberta T5N 4C2
$224,900Maintenance, Exterior Maintenance, Insurance, Property Management, Other, See Remarks
$526.16 Monthly
Maintenance, Exterior Maintenance, Insurance, Property Management, Other, See Remarks
$526.16 MonthlyNicely maintained and well kept condo in a great Westmount location! This 1048 sqft, 2 bed/1 bath unit is located on a tree lined street just steps to Jasper Avenue and minutes to the River Valley. Very open floor plan w/10' ceilings and loads of natural light. Spacious living/dining areas, great kitchen w/large island, and beautiful laminate/tile floors. Good sized bedrooms, in-suite laundry, large covered patio, underground parking, newly painted, and more. Well managed complex just steps to all of the amenities of the downtown core. Tough to beat this value and location! (id:46923)
Property Details
| MLS® Number | E4409622 |
| Property Type | Single Family |
| Neigbourhood | Westmount |
| AmenitiesNearBy | Playground, Public Transit, Schools, Shopping |
| Features | Flat Site, No Animal Home, No Smoking Home |
| Structure | Patio(s) |
Building
| BathroomTotal | 1 |
| BedroomsTotal | 2 |
| Amenities | Ceiling - 10ft |
| Appliances | Dishwasher, Dryer, Garage Door Opener, Microwave Range Hood Combo, Refrigerator, Stove, Washer, Window Coverings |
| BasementType | None |
| ConstructedDate | 2003 |
| HeatingType | Forced Air |
| SizeInterior | 1047.9743 Sqft |
| Type | Apartment |
Parking
| Heated Garage | |
| Stall | |
| Underground |
Land
| Acreage | No |
| LandAmenities | Playground, Public Transit, Schools, Shopping |
| SizeIrregular | 47.78 |
| SizeTotal | 47.78 M2 |
| SizeTotalText | 47.78 M2 |
Rooms
| Level | Type | Length | Width | Dimensions |
|---|---|---|---|---|
| Main Level | Living Room | 3.97 m | 6.3 m | 3.97 m x 6.3 m |
| Main Level | Dining Room | 2.41 m | 2.41 m | 2.41 m x 2.41 m |
| Main Level | Kitchen | 2.58 m | 3.34 m | 2.58 m x 3.34 m |
| Main Level | Primary Bedroom | 3.21 m | 3.97 m | 3.21 m x 3.97 m |
| Main Level | Bedroom 2 | 2.72 m | 3.97 m | 2.72 m x 3.97 m |
https://www.realtor.ca/real-estate/27520611/112-10411-122-st-nw-edmonton-westmount
Interested?
Contact us for more information
Ryan R. Lauber
Associate
302-5083 Windermere Blvd Sw
Edmonton, Alberta T6W 0J5






















