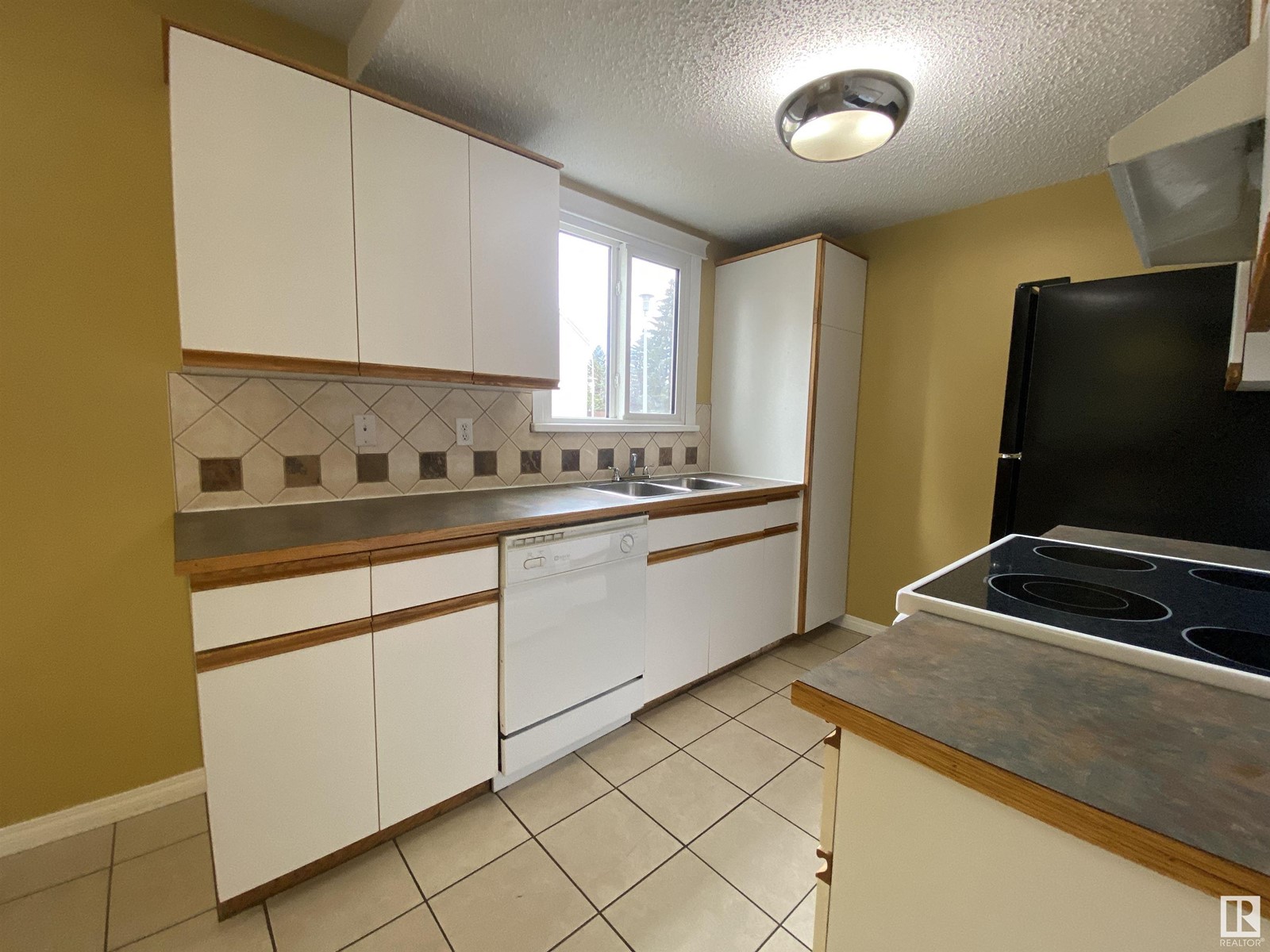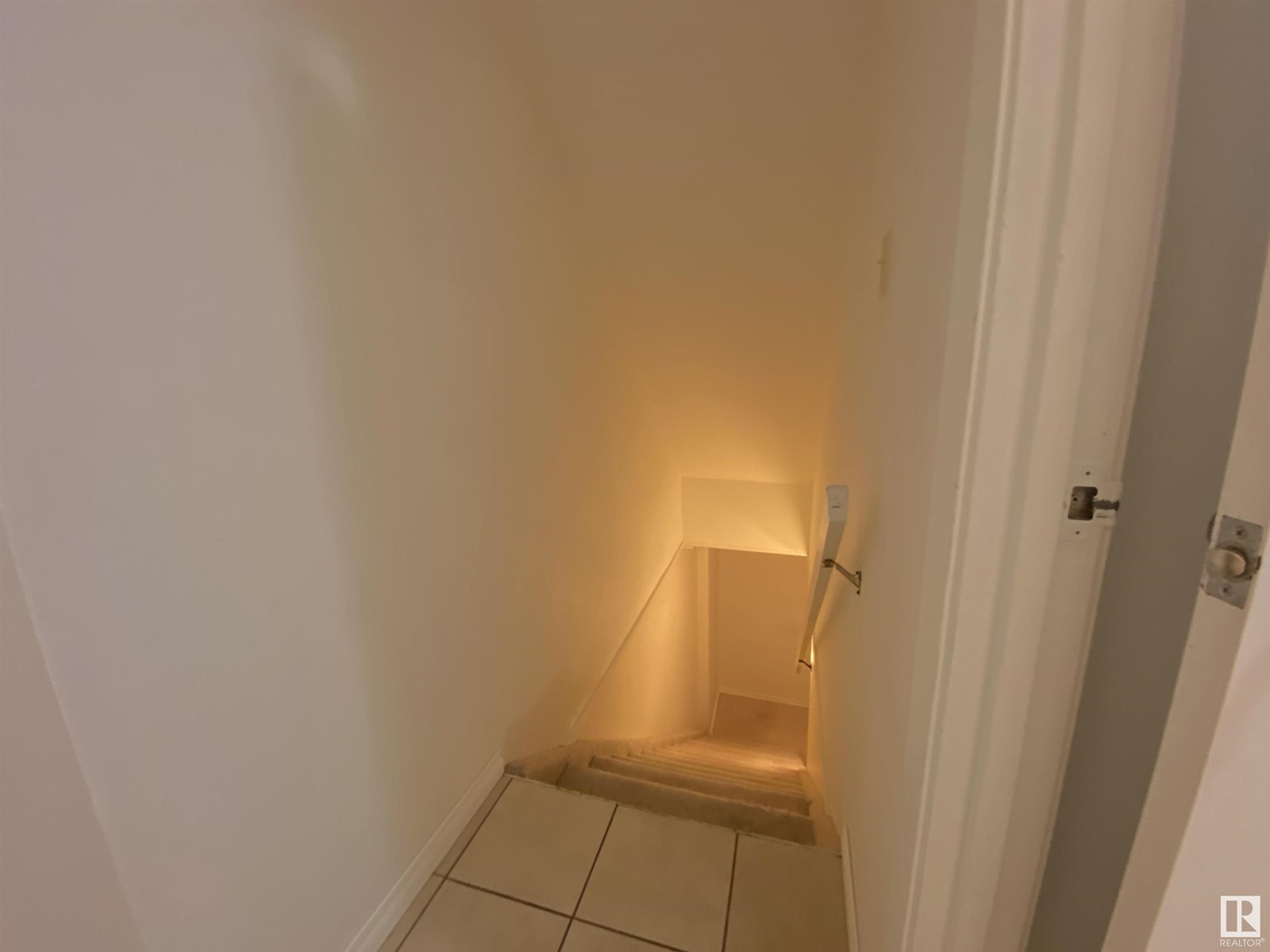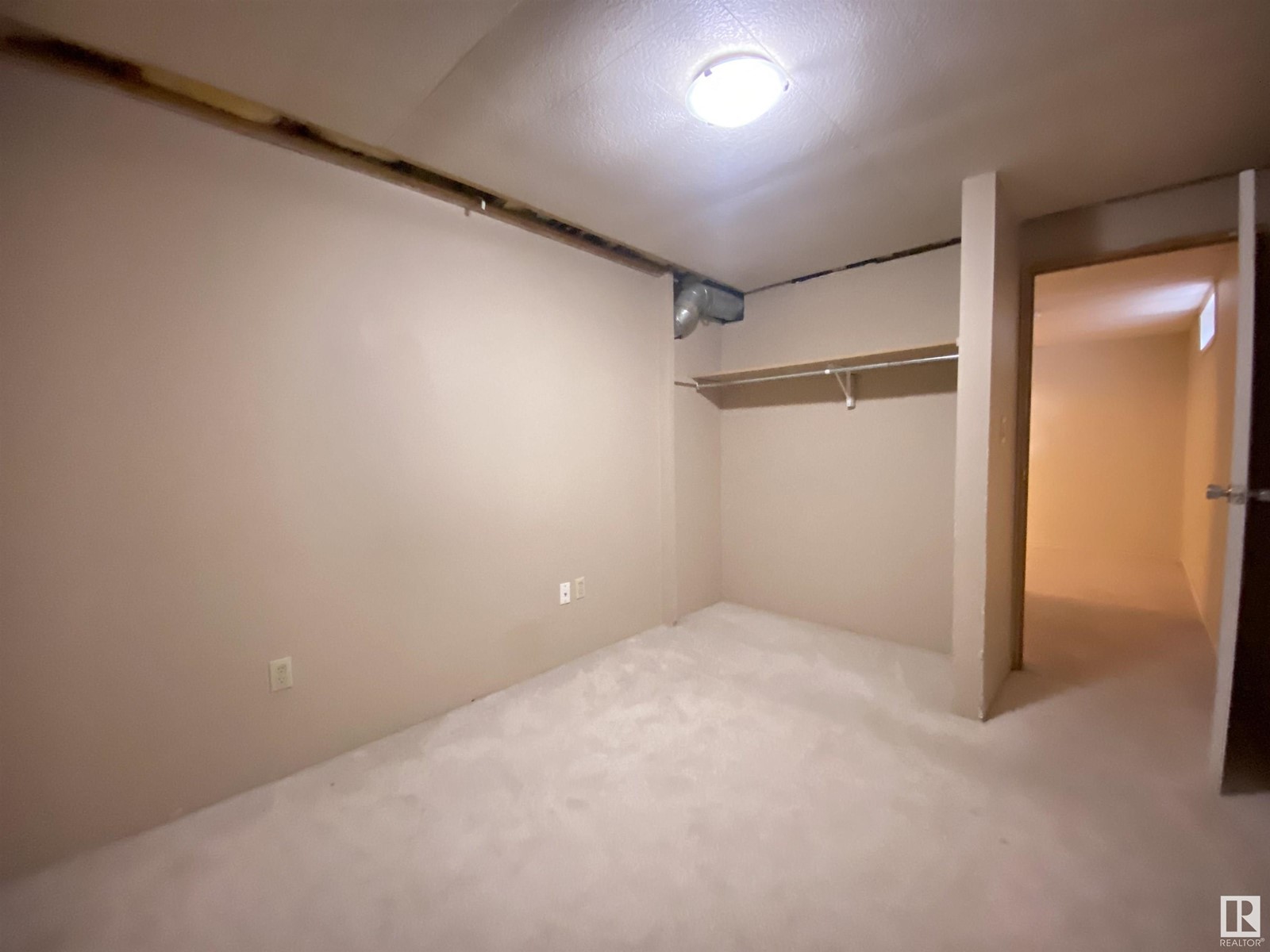5438 144b Av Nw Edmonton, Alberta T5A 3N5
$200,000Maintenance, Exterior Maintenance, Insurance, Landscaping, Other, See Remarks, Property Management
$320 Monthly
Maintenance, Exterior Maintenance, Insurance, Landscaping, Other, See Remarks, Property Management
$320 MonthlyEnjoy this renovated three bedroom end unit with two bathrooms. Upgrades over the years include: tile floors, light fixtures, paint, bathrooms, sidings, new windows, window wells, fences, new hot water tank, and patio. The yard is fenced with trees for privacy and you are off the main road on a quiet street. The basement is finished with a family room and a den/storage area. Conveniently located parking stall is steps to the unit. (id:46923)
Property Details
| MLS® Number | E4409667 |
| Property Type | Single Family |
| Neigbourhood | Casselman |
| AmenitiesNearBy | Public Transit, Schools |
| Features | Treed, See Remarks |
| ParkingSpaceTotal | 1 |
| Structure | Patio(s) |
Building
| BathroomTotal | 2 |
| BedroomsTotal | 3 |
| Amenities | Vinyl Windows |
| Appliances | Dishwasher, Dryer, Refrigerator, Stove, Washer, Window Coverings |
| BasementDevelopment | Finished |
| BasementType | Full (finished) |
| ConstructedDate | 1976 |
| ConstructionStyleAttachment | Attached |
| HalfBathTotal | 1 |
| HeatingType | Forced Air |
| StoriesTotal | 2 |
| SizeInterior | 1020.0958 Sqft |
| Type | Row / Townhouse |
Parking
| Stall |
Land
| Acreage | No |
| FenceType | Fence |
| LandAmenities | Public Transit, Schools |
| SizeIrregular | 199.91 |
| SizeTotal | 199.91 M2 |
| SizeTotalText | 199.91 M2 |
Rooms
| Level | Type | Length | Width | Dimensions |
|---|---|---|---|---|
| Basement | Family Room | Measurements not available | ||
| Basement | Den | Measurements not available | ||
| Main Level | Living Room | Measurements not available | ||
| Main Level | Dining Room | Measurements not available | ||
| Main Level | Kitchen | Measurements not available | ||
| Upper Level | Primary Bedroom | Measurements not available | ||
| Upper Level | Bedroom 2 | Measurements not available | ||
| Upper Level | Bedroom 3 | Measurements not available |
https://www.realtor.ca/real-estate/27523224/5438-144b-av-nw-edmonton-casselman
Interested?
Contact us for more information
Matthews Quitiviz
Associate
102-1253 91 St Sw
Edmonton, Alberta T6X 1E9


































