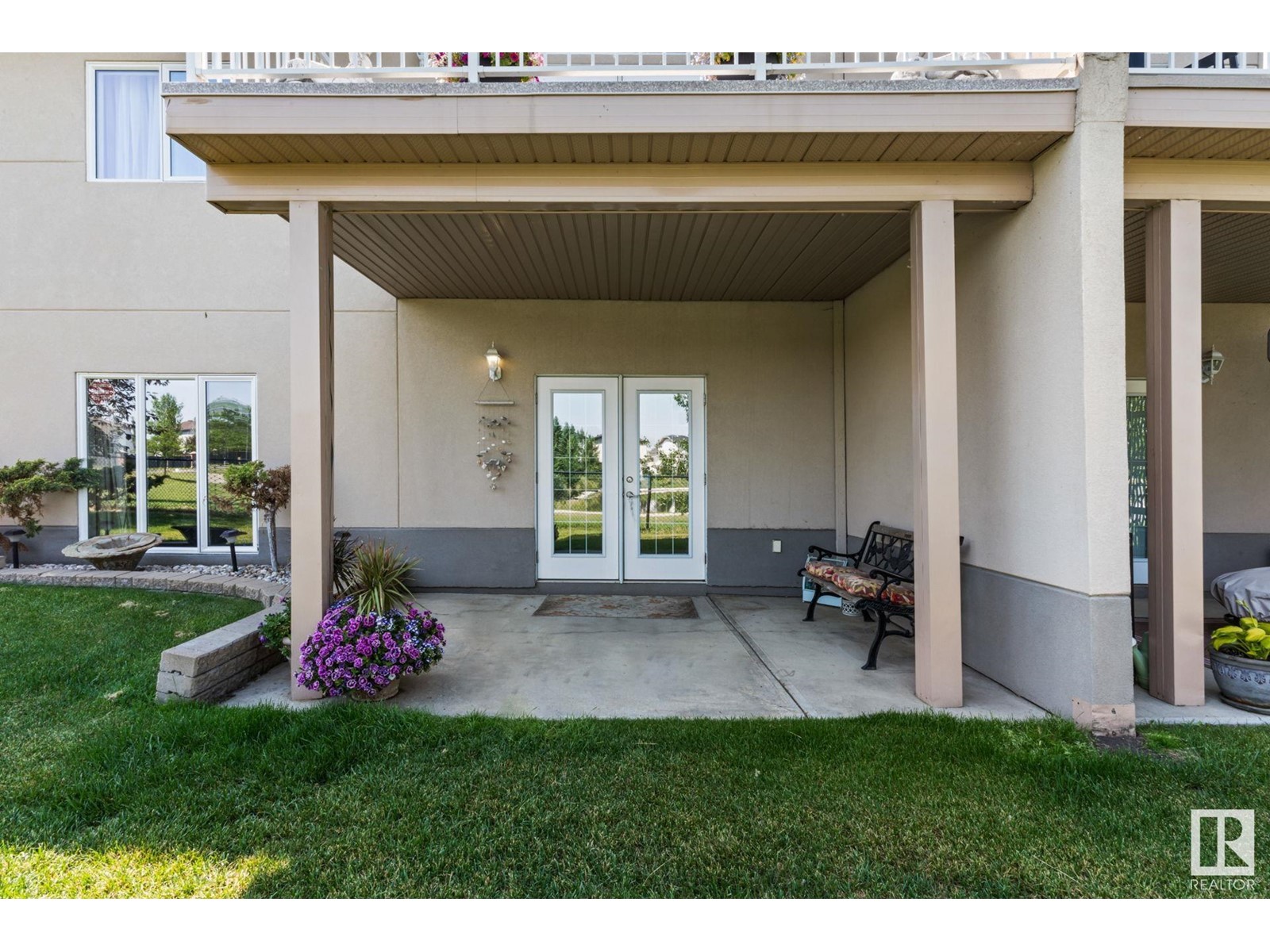#7 13808 155 Av Nw Edmonton, Alberta T6V 1T8
$525,000Maintenance, Exterior Maintenance, Insurance, Landscaping, Property Management, Other, See Remarks
$410 Monthly
Maintenance, Exterior Maintenance, Insurance, Landscaping, Property Management, Other, See Remarks
$410 MonthlyExplore this immaculate half-duplex condo in the peaceful neighborhood of Carlton. This adult only (18+) bungalow offers 3+ spacious bed, 3 full bath, and 2,367 sq ft of beautifully designed living space. The open layout features vaulted ceilings, genuine hardwood floors in the living and dining areas, imported ceramic tile in the kitchen and bathrooms, w/ updated cozy carpet in the bedrooms and basement. Kitchen boasts S/S appliances and sleek countertops, perfect for culinary enthusiasts. The master bedroom incl. a large private ensuite, and elegant walk-in closet. This home has been meticulously maintained, feeling nearly new w/ upgrades such as central A/C, a built-in vac system, underground sprinklers, & 2 gas fireplaces. The low-maintenance exterior of extravagant clay, stone & stucco showcases pride of ownership. Enjoy the tranquil and convenient lifestyle of lakefront living, with all the amenities. Low condo fees include snow removal and landscaping, making life simple! Furniture negotiable! (id:46923)
Property Details
| MLS® Number | E4409697 |
| Property Type | Single Family |
| Neigbourhood | Carlton |
| CommunityFeatures | Lake Privileges |
| Features | See Remarks |
| Structure | Deck, Patio(s) |
| WaterFrontType | Waterfront On Lake |
Building
| BathroomTotal | 3 |
| BedroomsTotal | 3 |
| Appliances | Dishwasher, Dryer, Garage Door Opener Remote(s), Garage Door Opener, Refrigerator, Washer, Window Coverings |
| ArchitecturalStyle | Bungalow |
| BasementDevelopment | Finished |
| BasementFeatures | Walk Out |
| BasementType | Full (finished) |
| ConstructedDate | 2003 |
| ConstructionStyleAttachment | Semi-detached |
| FireplaceFuel | Gas |
| FireplacePresent | Yes |
| FireplaceType | Unknown |
| HeatingType | Forced Air |
| StoriesTotal | 1 |
| SizeInterior | 1210.0788 Sqft |
| Type | Duplex |
Parking
| Attached Garage |
Land
| Acreage | No |
| SizeIrregular | 449.35 |
| SizeTotal | 449.35 M2 |
| SizeTotalText | 449.35 M2 |
Rooms
| Level | Type | Length | Width | Dimensions |
|---|---|---|---|---|
| Lower Level | Den | 3.2 m | 3.3 m | 3.2 m x 3.3 m |
| Lower Level | Bedroom 3 | 3.61 m | 3.81 m | 3.61 m x 3.81 m |
| Lower Level | Bonus Room | 8.59 m | 4.01 m | 8.59 m x 4.01 m |
| Main Level | Living Room | 3.51 m | 4.27 m | 3.51 m x 4.27 m |
| Main Level | Dining Room | 2.44 m | 2.64 m | 2.44 m x 2.64 m |
| Main Level | Kitchen | 2.87 m | 3.3 m | 2.87 m x 3.3 m |
| Main Level | Primary Bedroom | 4.47 m | 3.96 m | 4.47 m x 3.96 m |
| Main Level | Bedroom 2 | 3.2 m | 3.15 m | 3.2 m x 3.15 m |
https://www.realtor.ca/real-estate/27524046/7-13808-155-av-nw-edmonton-carlton
Interested?
Contact us for more information
Michael A. Pavone
Associate
8104 160 Ave Nw
Edmonton, Alberta T5Z 3J8












































