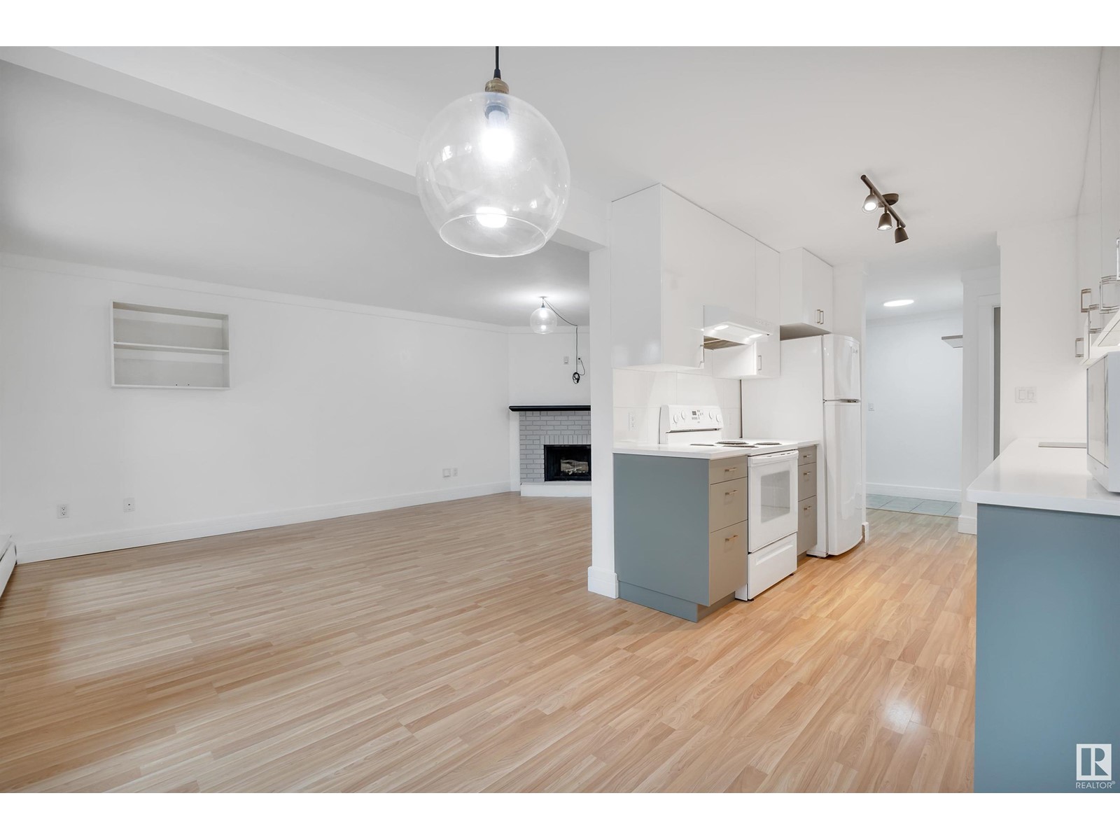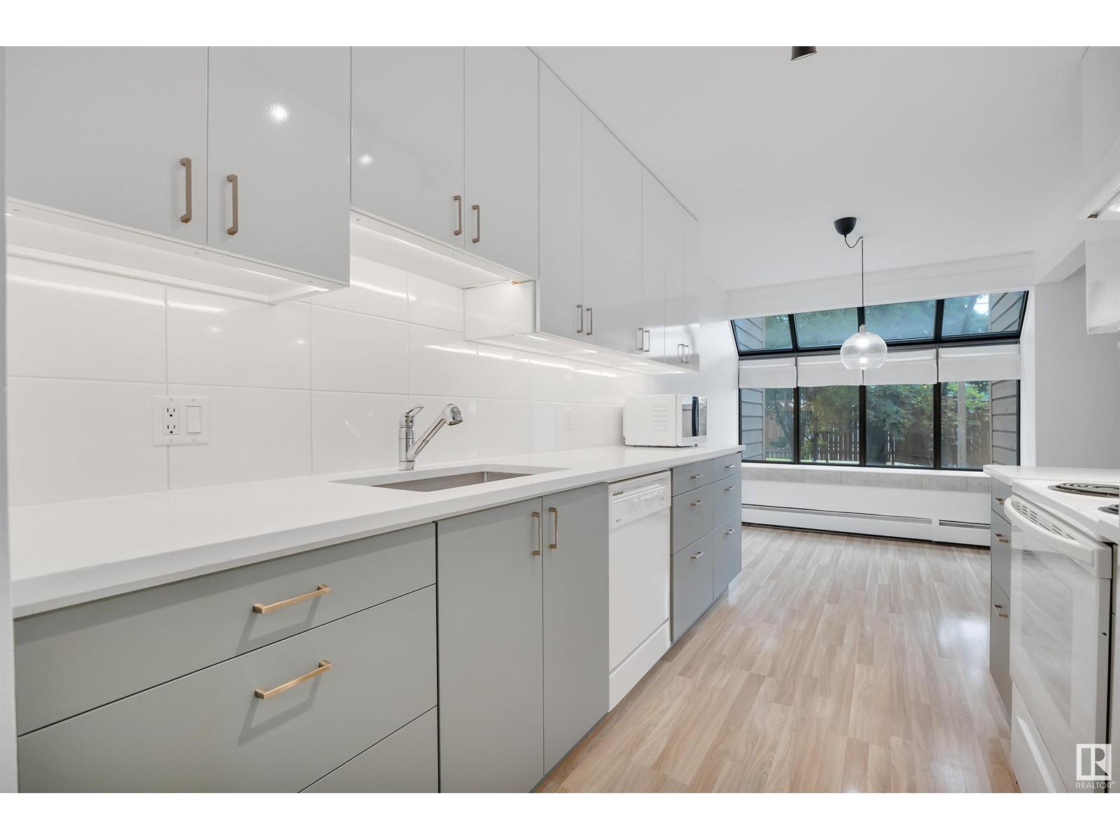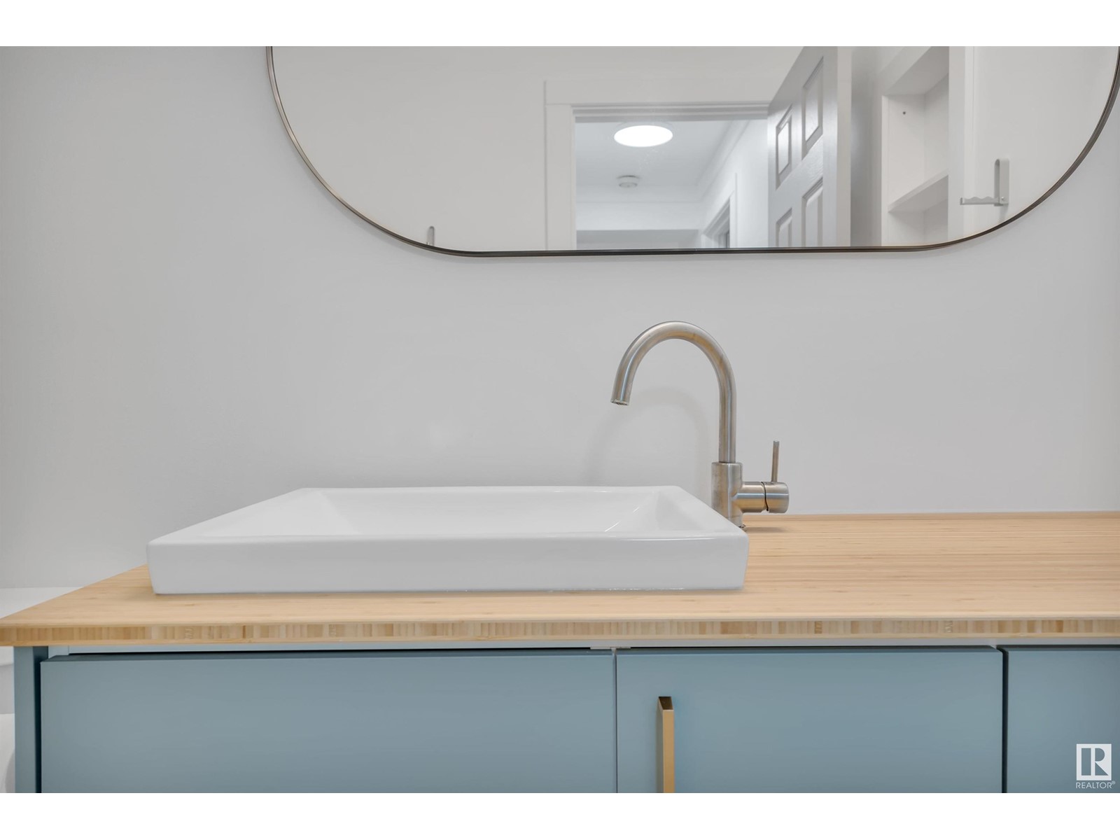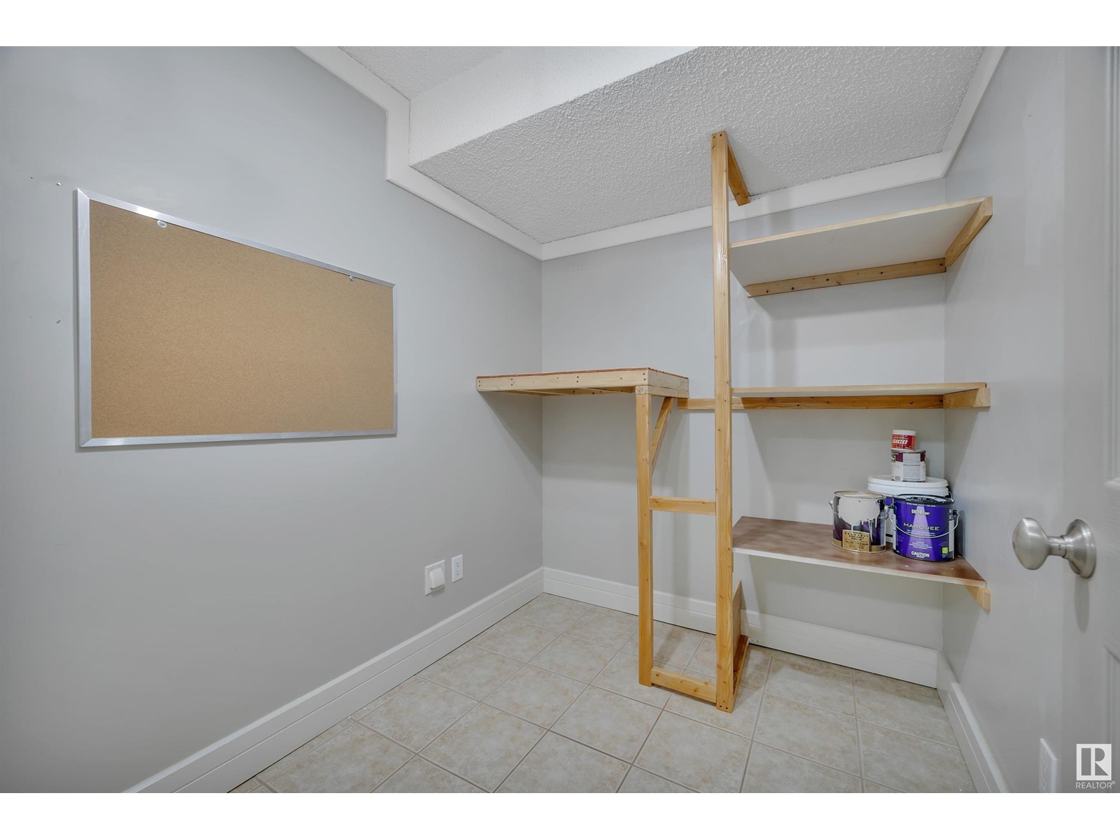#102 10611 84 Av Nw Edmonton, Alberta T6E 2H7
$190,000Maintenance, Exterior Maintenance, Heat, Insurance, Common Area Maintenance, Landscaping, Other, See Remarks, Water
$514.42 Monthly
Maintenance, Exterior Maintenance, Heat, Insurance, Common Area Maintenance, Landscaping, Other, See Remarks, Water
$514.42 MonthlyPARTIALLY RENOVATED 1 BED PLUS DEN MAIN FLOOR CONDO WITH UNDERGROUND PARKING! Located in the heart of Strathcona this affordable home awaits its new owners. It's well taken care of, has a views of greenery from all sides of this perfect home. Walking distance to Whyte Ave, yet just far enough away to beat the traffic and noise of the city. You will find updated cabinets, flooring, counters and paint, making this home feel modern, spacious and bright. The layout is inviting with large windows, living room with wood burning fireplace, den, storage and a 4pce bath. There is even additional storage just a door down on the main floor plus heated and secure underground parking. Perfect for the savvy investor or first time home buyer! Condo fee includes all utilities but power. (id:46923)
Property Details
| MLS® Number | E4409733 |
| Property Type | Single Family |
| Neigbourhood | Strathcona |
| Features | Lane |
| Structure | Patio(s) |
Building
| BathroomTotal | 1 |
| BedroomsTotal | 1 |
| Appliances | Dishwasher, Dryer, Garage Door Opener Remote(s), Microwave, Refrigerator, Stove, Washer, Window Coverings |
| BasementType | None |
| ConstructedDate | 1981 |
| FireplaceFuel | Gas |
| FireplacePresent | Yes |
| FireplaceType | Insert |
| HeatingType | Hot Water Radiator Heat |
| SizeInterior | 862.5121 Sqft |
| Type | Apartment |
Parking
| Underground |
Land
| Acreage | No |
Rooms
| Level | Type | Length | Width | Dimensions |
|---|---|---|---|---|
| Main Level | Living Room | 6.27 m | 3.48 m | 6.27 m x 3.48 m |
| Main Level | Dining Room | 2.79 m | 2.55 m | 2.79 m x 2.55 m |
| Main Level | Kitchen | 2.51 m | 2.39 m | 2.51 m x 2.39 m |
| Main Level | Primary Bedroom | 5.23 m | 3.48 m | 5.23 m x 3.48 m |
| Main Level | Laundry Room | 1.92 m | 2.93 m | 1.92 m x 2.93 m |
| Main Level | Storage | 1.91 m | 2.34 m | 1.91 m x 2.34 m |
https://www.realtor.ca/real-estate/27524686/102-10611-84-av-nw-edmonton-strathcona
Interested?
Contact us for more information
Adam T. Dirksen
Associate
130-14101 West Block
Edmonton, Alberta T5N 1L5




































