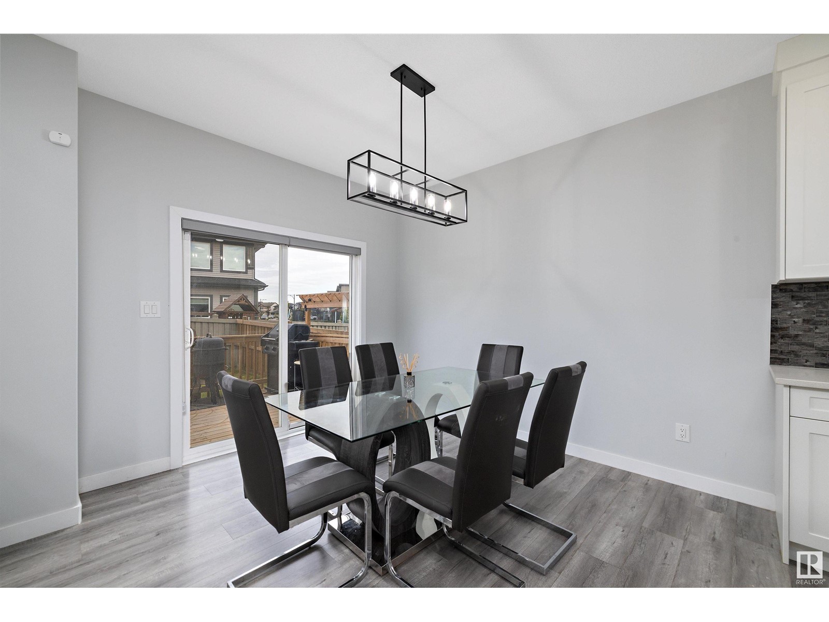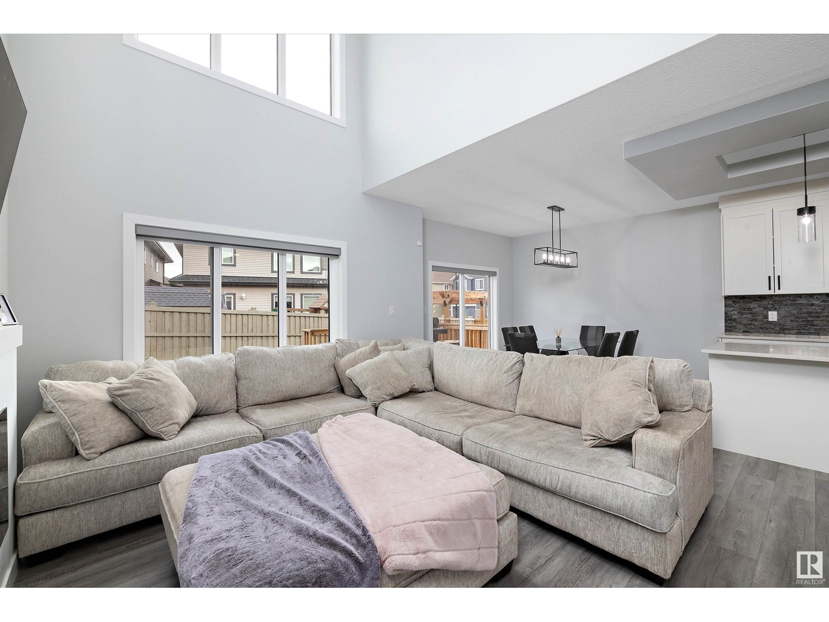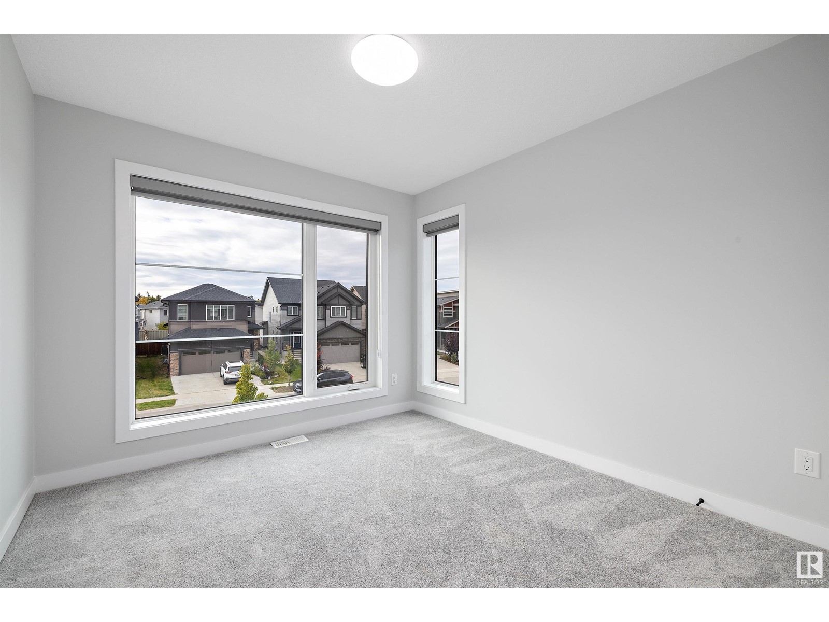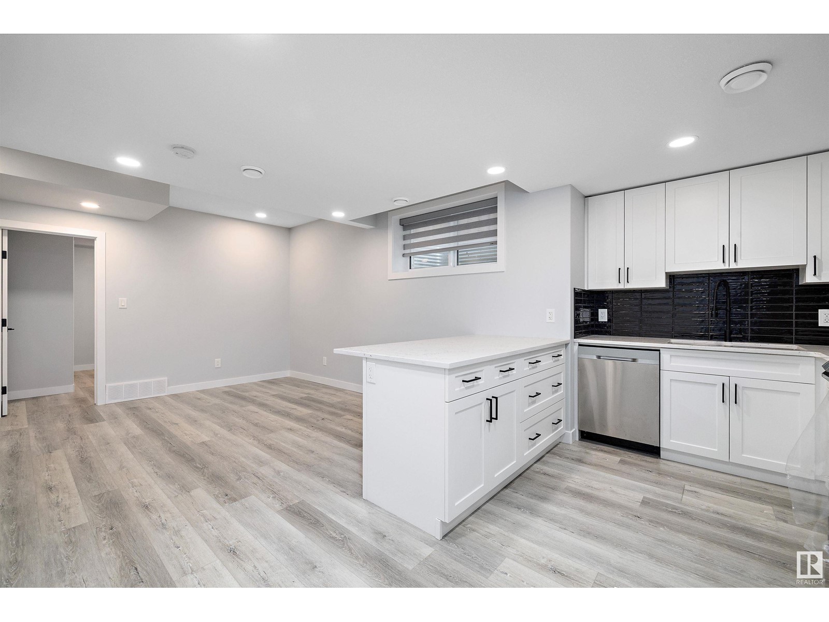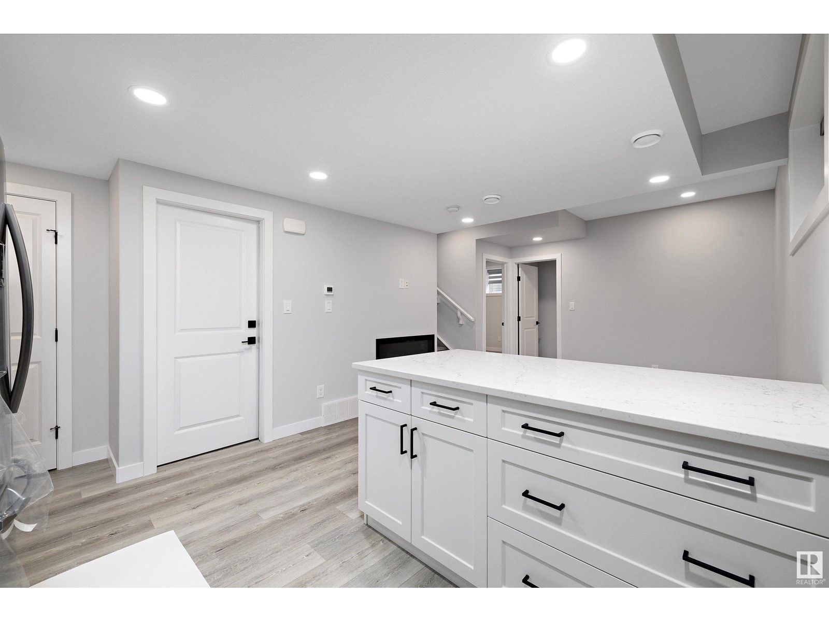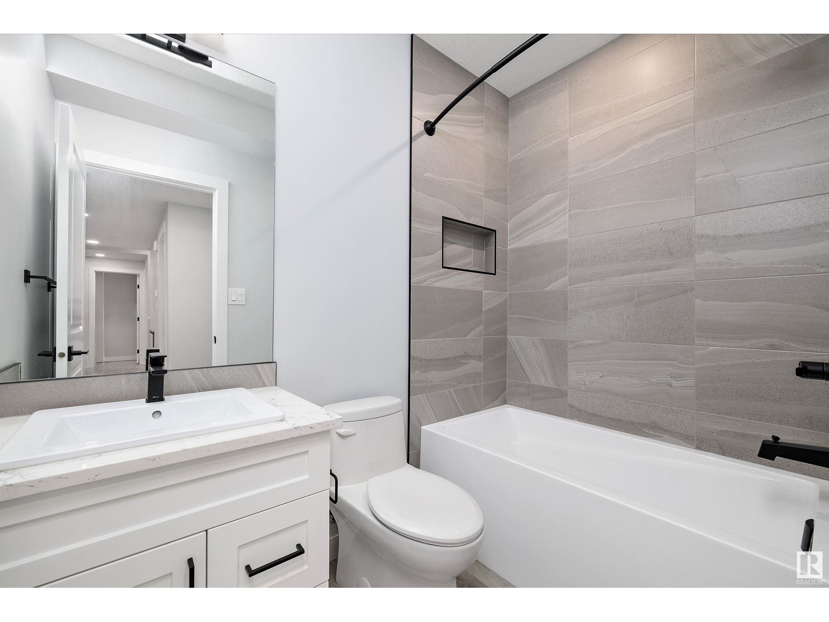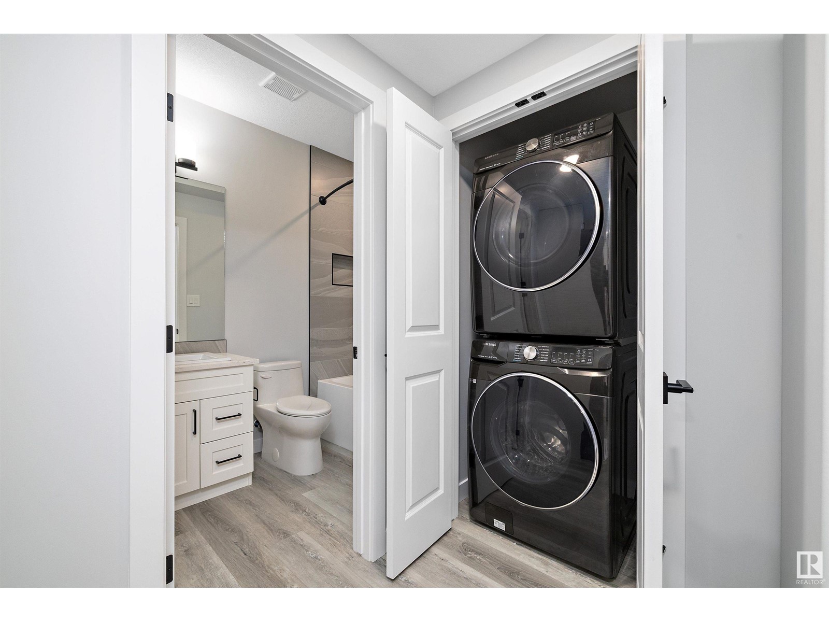7062 Chivers Loop Sw Edmonton, Alberta T6W 1A6
$699,900
Welcome to Chappelle! This Regular lot, 2 bed legal suite, open to below, 6 bed, 4 full bath, 2 kitchen, 2 living room, 2 laundry room 1971 square foot home is breathtaking. This home is like new, not a scratch on any of the walls and the legal suite has never been lived in. Walk in and you find a main floor full bedroom with large window and closet(8'11by10'). To go along with this is a full 4 piece bathroom, mudroom and perfectly configured kitchen, dining and open to below living room w/ fireplace! The upstairs primary bedroom is huge with an amazing 5 piece ensuite, including jetted tub and walk in closet. 2 other good sized bedrooms, bonus room and laundry room round up the top floor. The legal suite is incredible quality, with top finishing throughout, 9' ceilings, 3-60x36 windows and sure to get top dollar on the rental market. The yard is fenced and landscaped! Finally, the garage is also huge at 25'9 by 19'11 (id:46923)
Property Details
| MLS® Number | E4409651 |
| Property Type | Single Family |
| Neigbourhood | Chappelle Area |
| AmenitiesNearBy | Public Transit, Schools |
| Features | No Animal Home |
| ParkingSpaceTotal | 4 |
Building
| BathroomTotal | 4 |
| BedroomsTotal | 6 |
| Amenities | Ceiling - 9ft, Vinyl Windows |
| Appliances | Dishwasher, Garage Door Opener Remote(s), Garage Door Opener, Hood Fan, Window Coverings, Dryer, Refrigerator, Two Stoves, Two Washers |
| BasementDevelopment | Finished |
| BasementFeatures | Suite |
| BasementType | Full (finished) |
| ConstructedDate | 2021 |
| ConstructionStyleAttachment | Detached |
| FireplaceFuel | Electric |
| FireplacePresent | Yes |
| FireplaceType | None |
| HeatingType | Forced Air |
| StoriesTotal | 2 |
| SizeInterior | 1970.872 Sqft |
| Type | House |
Parking
| Attached Garage |
Land
| Acreage | No |
| FenceType | Fence |
| LandAmenities | Public Transit, Schools |
Rooms
| Level | Type | Length | Width | Dimensions |
|---|---|---|---|---|
| Basement | Bedroom 5 | 10'12 x 11'3 | ||
| Basement | Bedroom 6 | 12'11 x 10'2 | ||
| Basement | Second Kitchen | 10'2" x 11'10 | ||
| Main Level | Dining Room | 10'12" x 9'11 | ||
| Main Level | Kitchen | 13'4" x 10'1 | ||
| Main Level | Bedroom 4 | 9'12by8'11 | ||
| Upper Level | Living Room | 13'7" x 13'.1 | ||
| Upper Level | Primary Bedroom | 13'11 x 12'10 | ||
| Upper Level | Bedroom 2 | 12'10 x 9'7 | ||
| Upper Level | Bedroom 3 | 10'5" x 9'9 | ||
| Upper Level | Bonus Room | 10'9" x 9'8 |
https://www.realtor.ca/real-estate/27522255/7062-chivers-loop-sw-edmonton-chappelle-area
Interested?
Contact us for more information
Edmond Laplante
Associate
10630 124 St Nw
Edmonton, Alberta T5N 1S3










