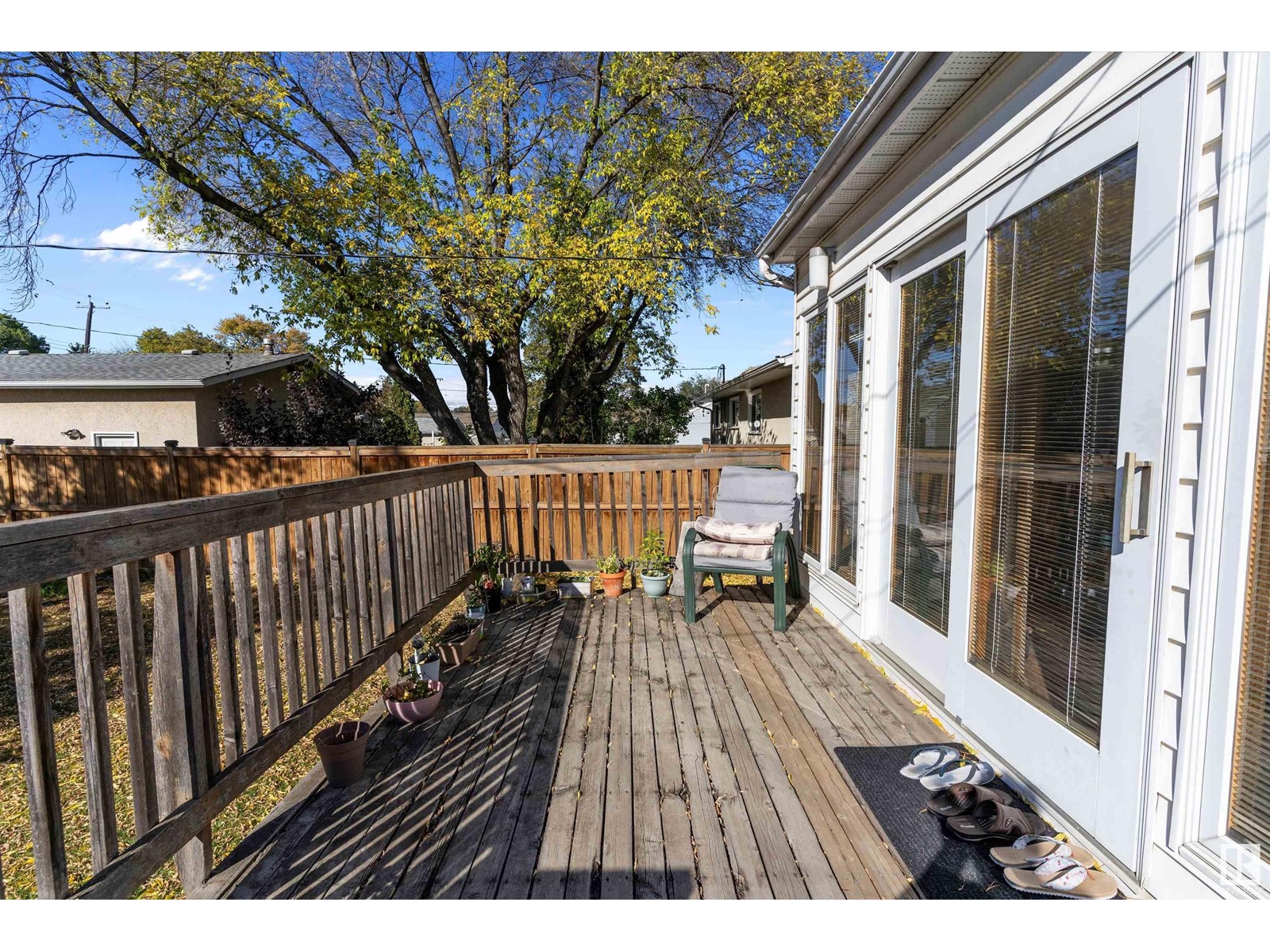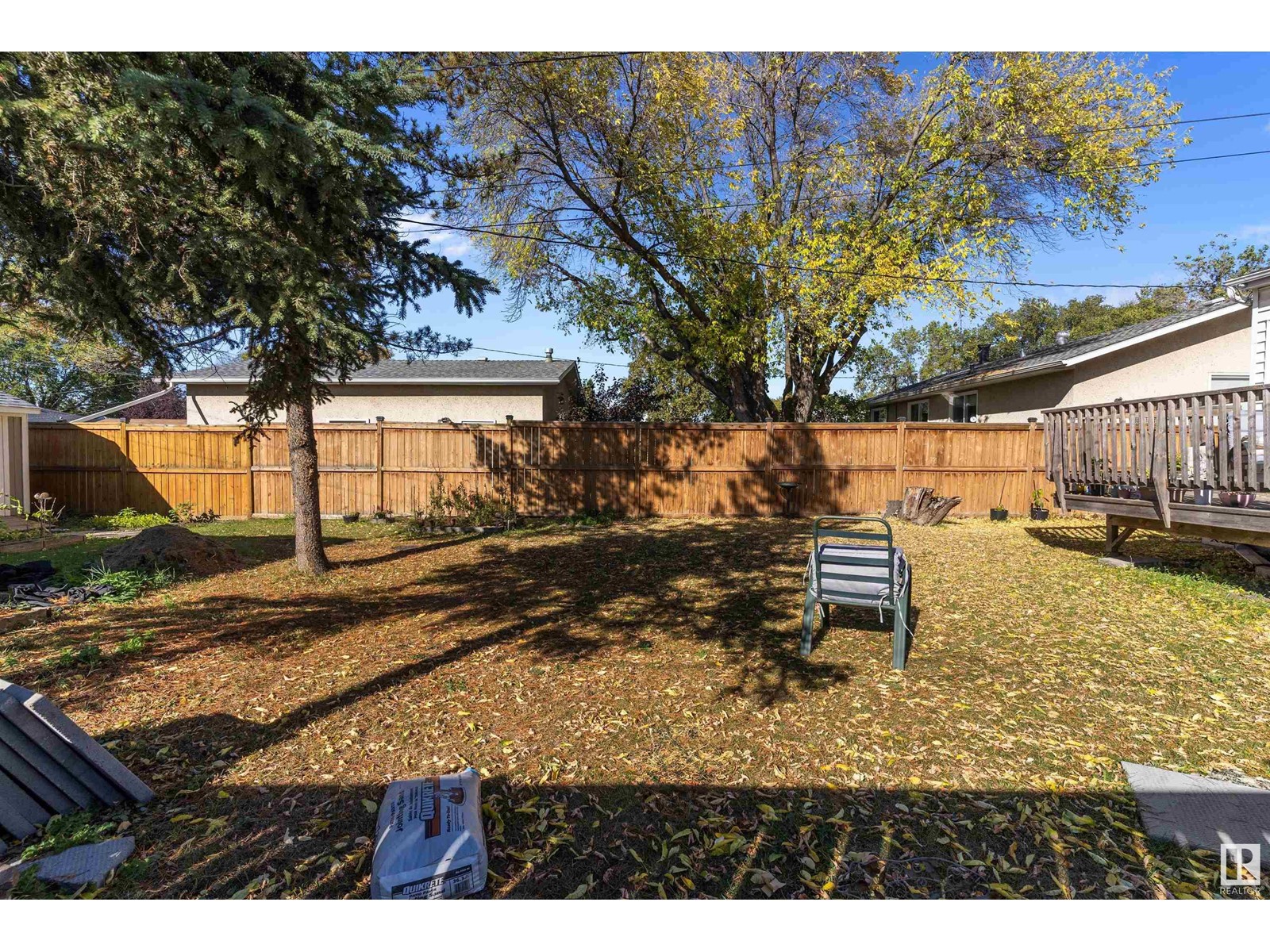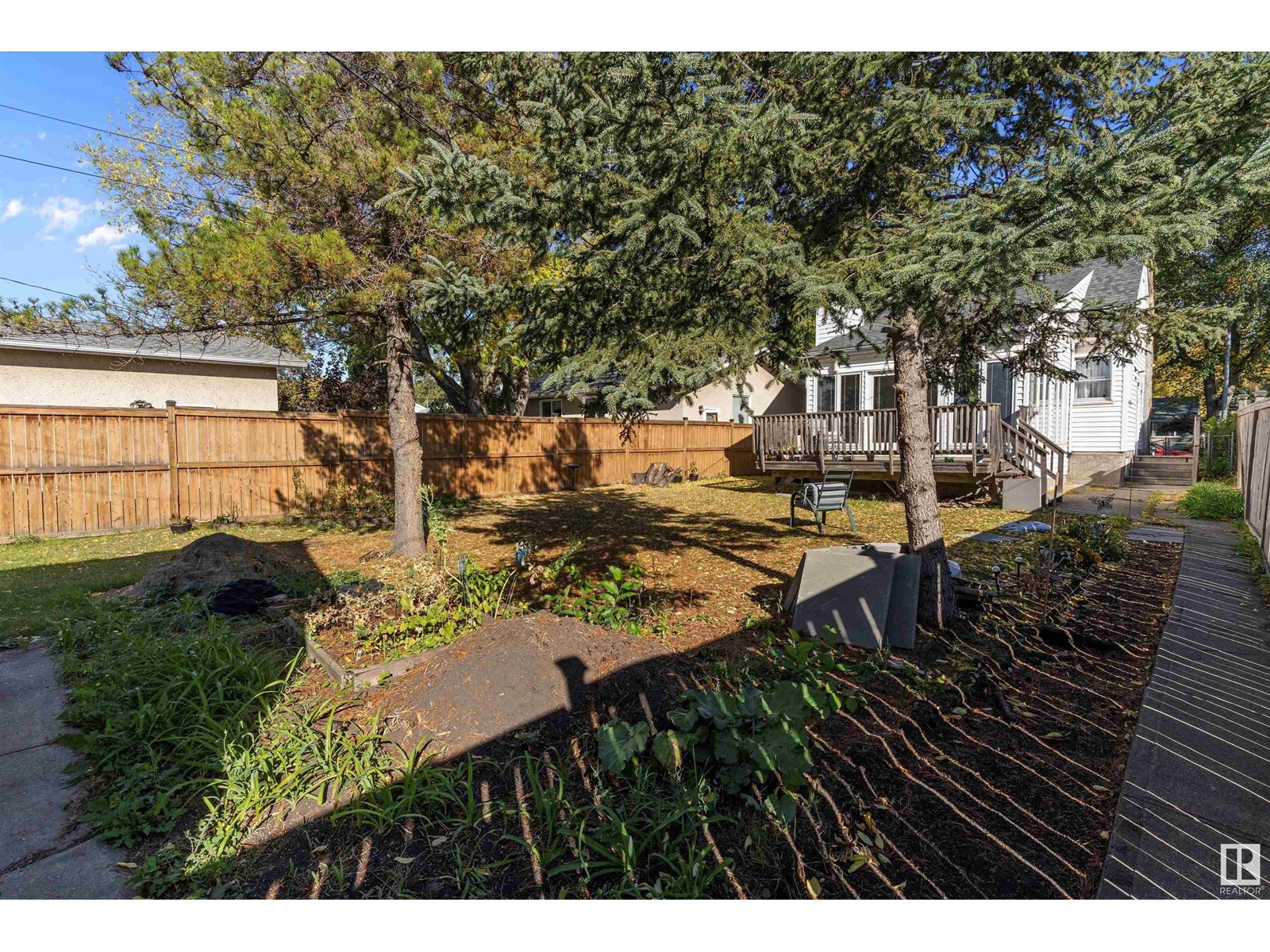12824 108 St Nw Edmonton, Alberta T5E 4W9
$399,900
Welcome to Lauderdale, on a street with big tree, close to schools and Lauderdale dog park. This 1323 sq.ft home features 3 beds upstairs, 1 bed downstairs, 2 kitchens, 2 full baths and a 2 laundry areas. The main floor includes a living room, kitchen, huge bonus room with fireplace. On the second floor you will find a bedroom/loft. The main floor and basement have both been updated while keeping the charm of the home. The yard is huge as the lot spans 157 feet deep and is 40 feet wide. Garage is 21.3x13.5 with extra parking next to it. (id:46923)
Open House
This property has open houses!
2:00 pm
Ends at:4:00 pm
Property Details
| MLS® Number | E4409649 |
| Property Type | Single Family |
| Neigbourhood | Lauderdale |
| AmenitiesNearBy | Schools |
| Features | Lane |
| ParkingSpaceTotal | 5 |
| Structure | Deck |
Building
| BathroomTotal | 2 |
| BedroomsTotal | 4 |
| Appliances | Window Coverings, Dryer, Refrigerator, Two Stoves, Two Washers |
| BasementDevelopment | Finished |
| BasementType | Full (finished) |
| ConstructedDate | 1950 |
| ConstructionStyleAttachment | Detached |
| HeatingType | Forced Air |
| StoriesTotal | 2 |
| SizeInterior | 1322.7769 Sqft |
| Type | House |
Parking
| Detached Garage |
Land
| Acreage | No |
| FenceType | Fence |
| LandAmenities | Schools |
| SizeIrregular | 583.21 |
| SizeTotal | 583.21 M2 |
| SizeTotalText | 583.21 M2 |
Rooms
| Level | Type | Length | Width | Dimensions |
|---|---|---|---|---|
| Lower Level | Bedroom 4 | 7.7 m | 10.6 m | 7.7 m x 10.6 m |
| Lower Level | Second Kitchen | 13.11 m | 5.1 m | 13.11 m x 5.1 m |
| Main Level | Living Room | 15.4 m | 11.3 m | 15.4 m x 11.3 m |
| Main Level | Dining Room | Measurements not available | ||
| Main Level | Kitchen | 16.4 m | 6.7 m | 16.4 m x 6.7 m |
| Main Level | Primary Bedroom | 11.3 m | 10.3 m | 11.3 m x 10.3 m |
| Main Level | Bedroom 3 | 8.1 m | 10.1 m | 8.1 m x 10.1 m |
| Main Level | Bonus Room | 16.5 m | 15.8 m | 16.5 m x 15.8 m |
| Upper Level | Bedroom 2 | 26.12 m | 21.6 m | 26.12 m x 21.6 m |
https://www.realtor.ca/real-estate/27522253/12824-108-st-nw-edmonton-lauderdale
Interested?
Contact us for more information
Julien Laplante
Associate
203-10023 168 St Nw
Edmonton, Alberta T5P 3W9

































































