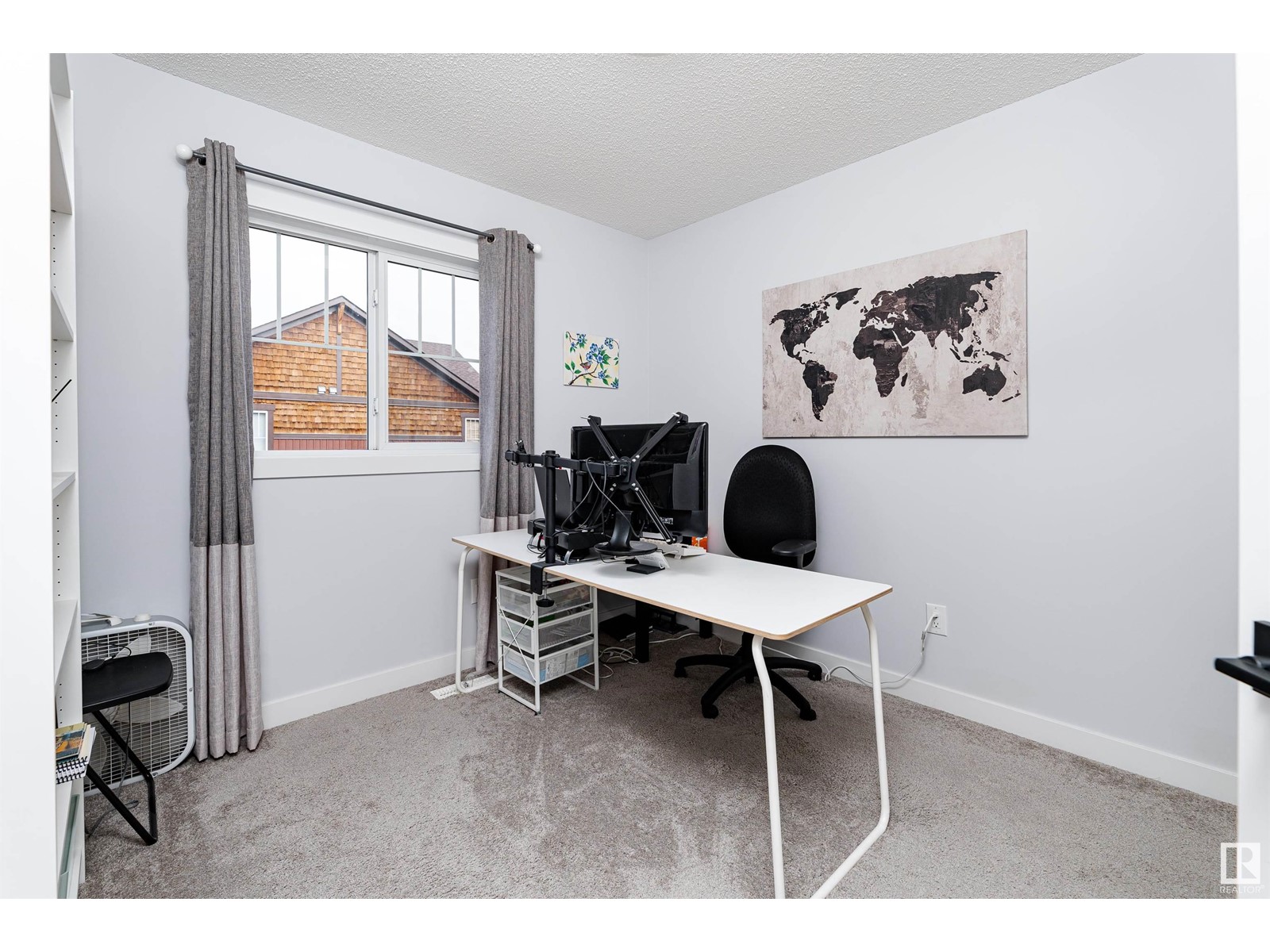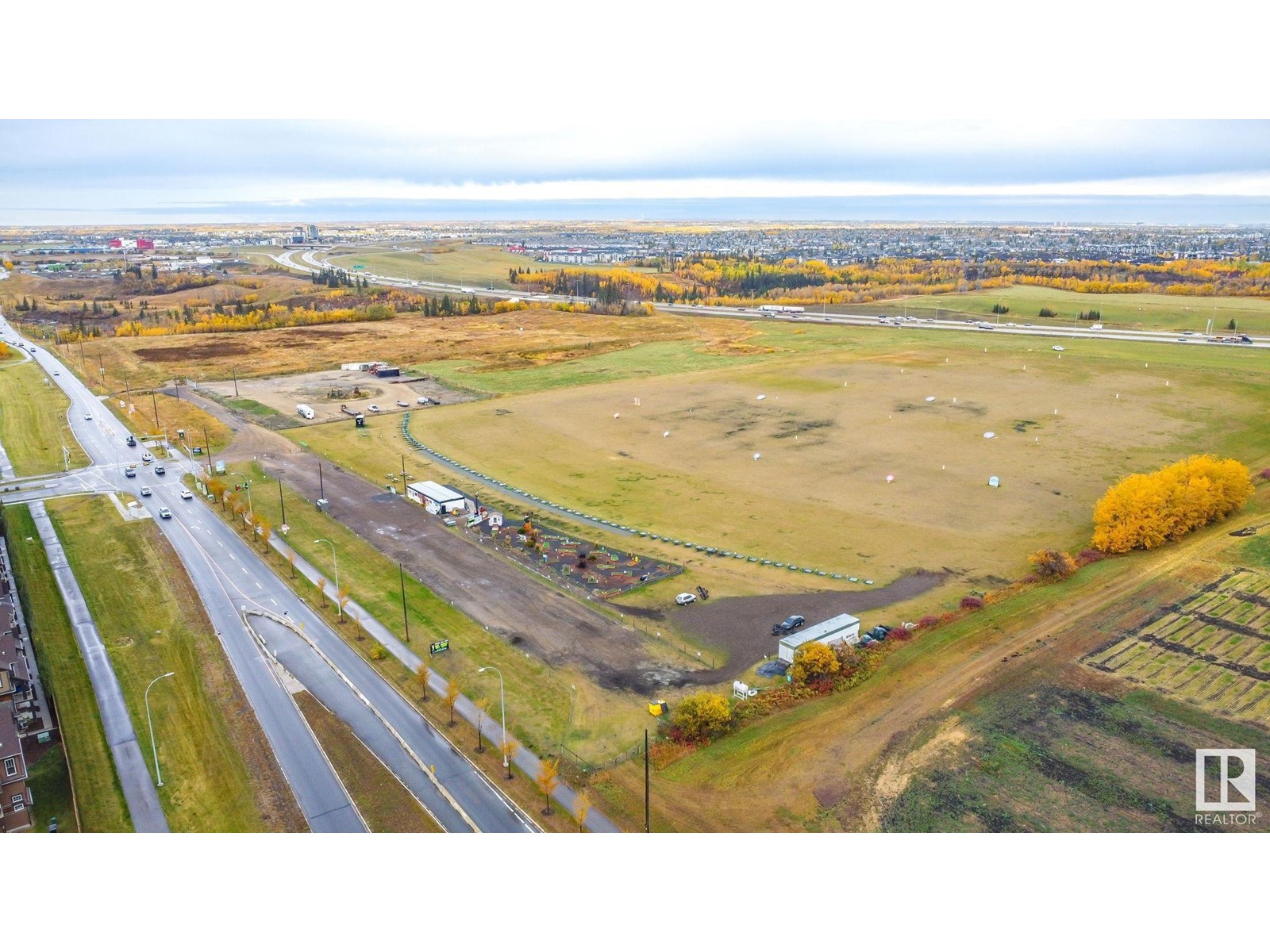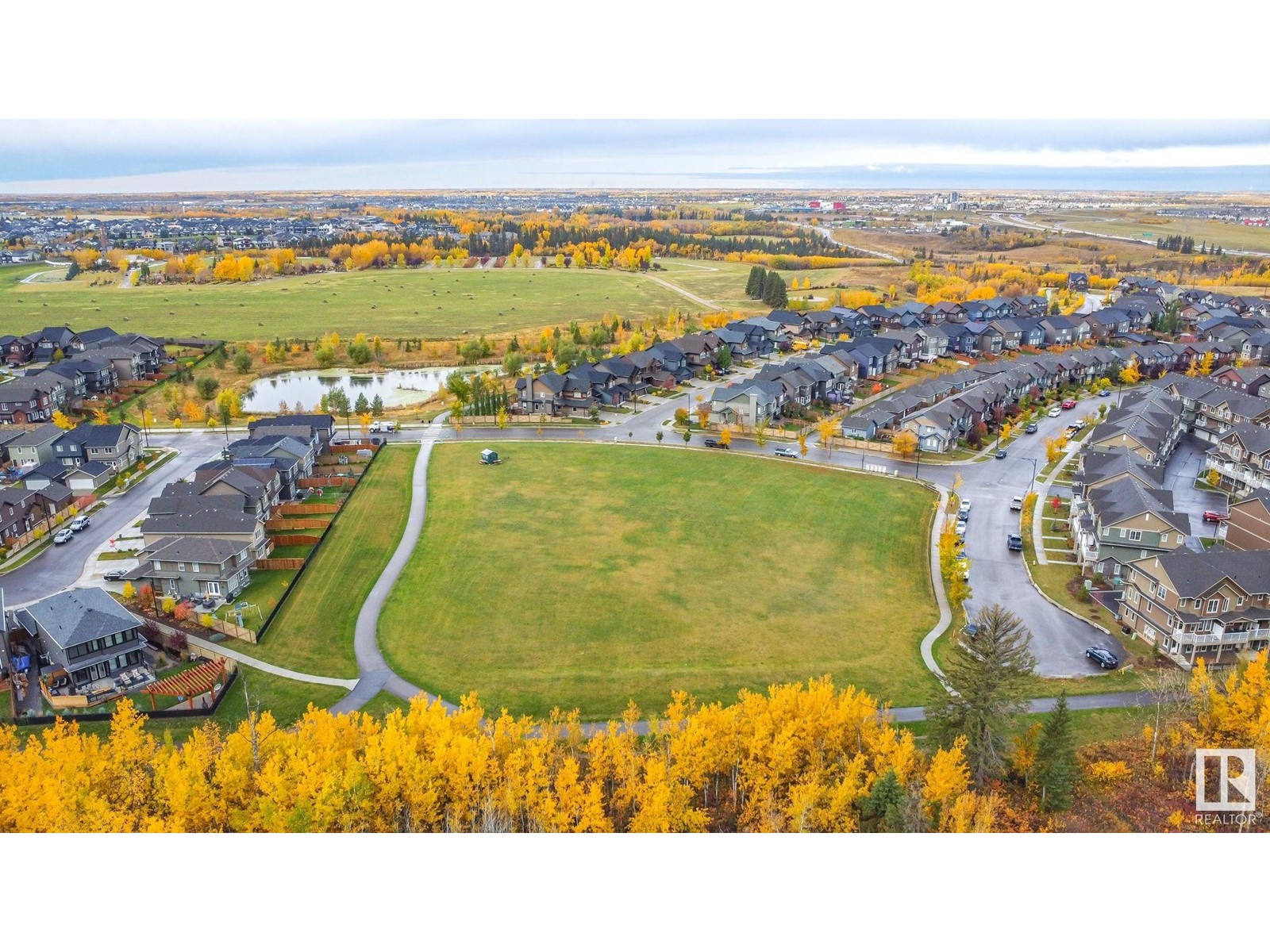#23 1005 Graydon Hill Bv Sw Edmonton, Alberta T6W 3J5
$379,900Maintenance, Exterior Maintenance, Insurance
$250 Monthly
Maintenance, Exterior Maintenance, Insurance
$250 MonthlyWelcome to your stunning home in Graydon Hill, where modern living meets comfort and convenience. This meticulously maintained 1538 sqft townhouse offers an abundance of space, featuring three spacious bedrooms and a bright, thoughtfully designed floor plan that maximizes functionality. Upon entry, youre greeted by a welcoming foyer with ample storage and direct access to a double car garage. The main living area boasts an open-concept design, seamlessly blending into a stylish kitchen complete with stainless steel appliances and quartz countertops. Large windows fill the space with natural light, creating a warm and inviting atmosphere. Upstairs, the primary bedroom is your personal retreat, complete with an ensuite for added privacy and relaxation. Two additional bedrooms provide flexible space for family, guests, or a home office. Nestled in a vibrant, friendly community with quick access to a driving range, multi use walking trail, Anthony Henday, YEG airport, public transit and shopping. (id:46923)
Open House
This property has open houses!
12:00 pm
Ends at:2:00 pm
Property Details
| MLS® Number | E4409776 |
| Property Type | Single Family |
| Neigbourhood | Graydon Hill |
| AmenitiesNearBy | Public Transit, Shopping |
| ParkingSpaceTotal | 2 |
| Structure | Deck |
Building
| BathroomTotal | 3 |
| BedroomsTotal | 3 |
| Amenities | Vinyl Windows |
| Appliances | Dishwasher, Dryer, Garage Door Opener Remote(s), Garage Door Opener, Microwave Range Hood Combo, Refrigerator, Stove, Washer |
| BasementType | None |
| ConstructedDate | 2018 |
| ConstructionStyleAttachment | Attached |
| HalfBathTotal | 1 |
| HeatingType | Forced Air |
| StoriesTotal | 3 |
| SizeInterior | 1539.2392 Sqft |
| Type | Row / Townhouse |
Parking
| Attached Garage |
Land
| Acreage | No |
| LandAmenities | Public Transit, Shopping |
| SizeIrregular | 166.15 |
| SizeTotal | 166.15 M2 |
| SizeTotalText | 166.15 M2 |
Rooms
| Level | Type | Length | Width | Dimensions |
|---|---|---|---|---|
| Lower Level | Storage | 1.36 m | 1.96 m | 1.36 m x 1.96 m |
| Main Level | Living Room | 4.8 m | 4.09 m | 4.8 m x 4.09 m |
| Main Level | Dining Room | 2.24 m | 4.09 m | 2.24 m x 4.09 m |
| Main Level | Kitchen | 3.12 m | 3.84 m | 3.12 m x 3.84 m |
| Main Level | Laundry Room | 1.88 m | 2.46 m | 1.88 m x 2.46 m |
| Upper Level | Primary Bedroom | 3.5 m | 3.6 m | 3.5 m x 3.6 m |
| Upper Level | Bedroom 2 | 2.84 m | 3.19 m | 2.84 m x 3.19 m |
| Upper Level | Bedroom 3 | 2.88 m | 3.08 m | 2.88 m x 3.08 m |
https://www.realtor.ca/real-estate/27525449/23-1005-graydon-hill-bv-sw-edmonton-graydon-hill
Interested?
Contact us for more information
Ryan T. Gillen
Associate
9425 101 St
Edmonton, Alberta T5K 0W5















































