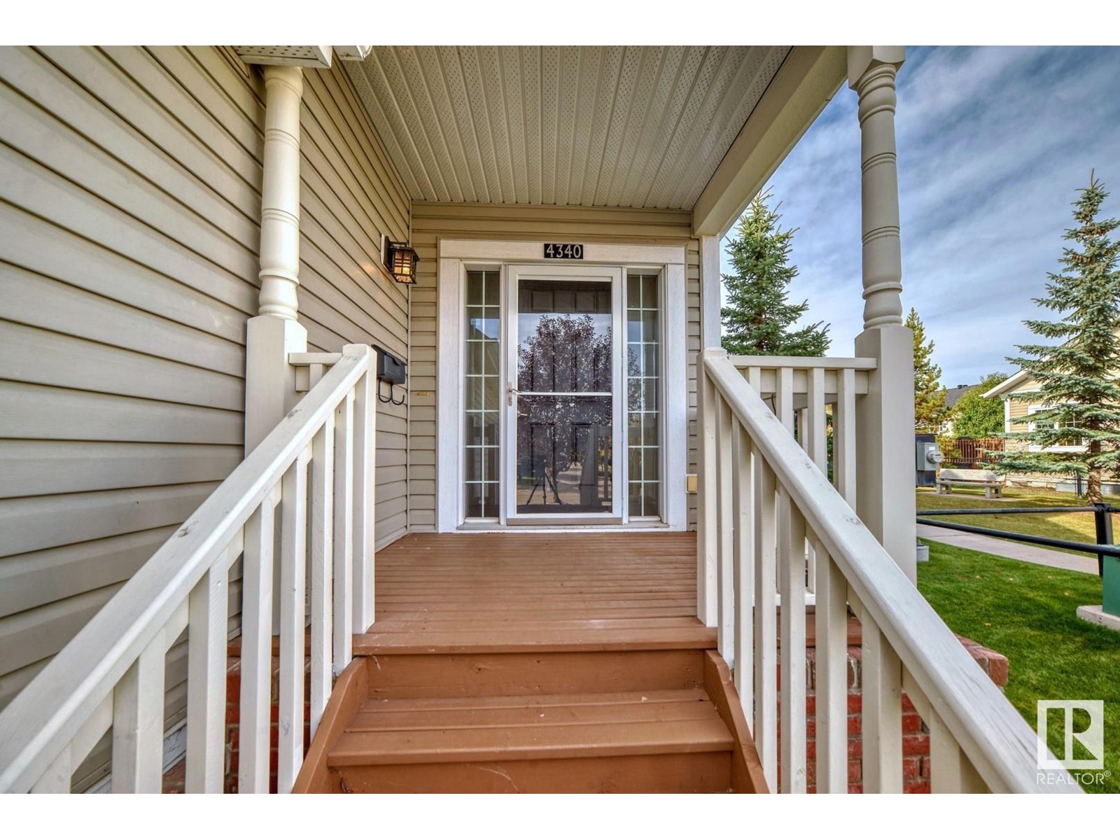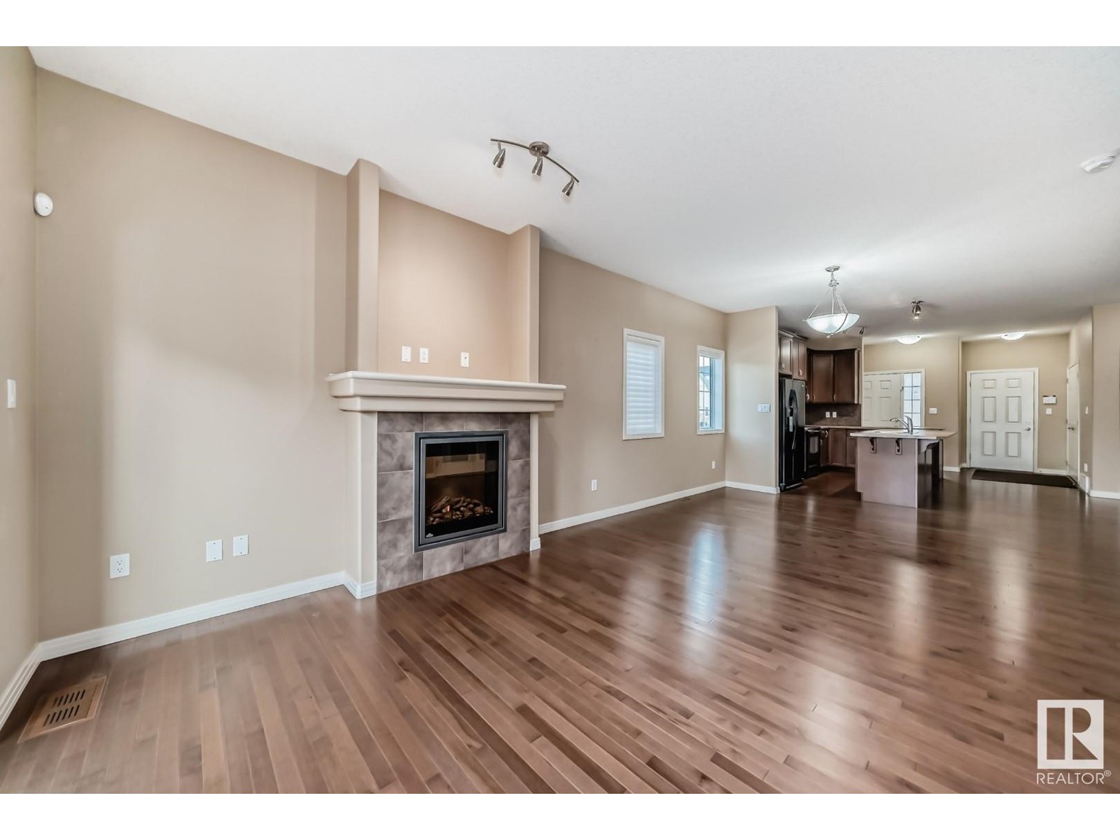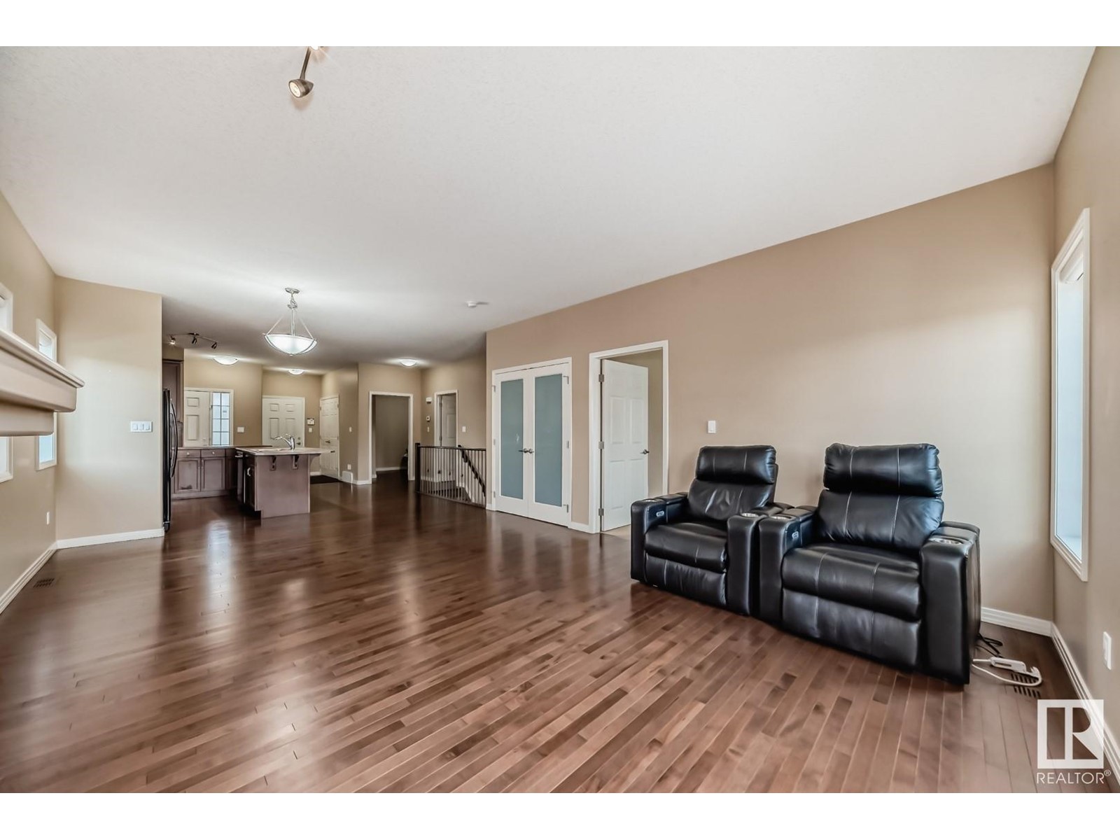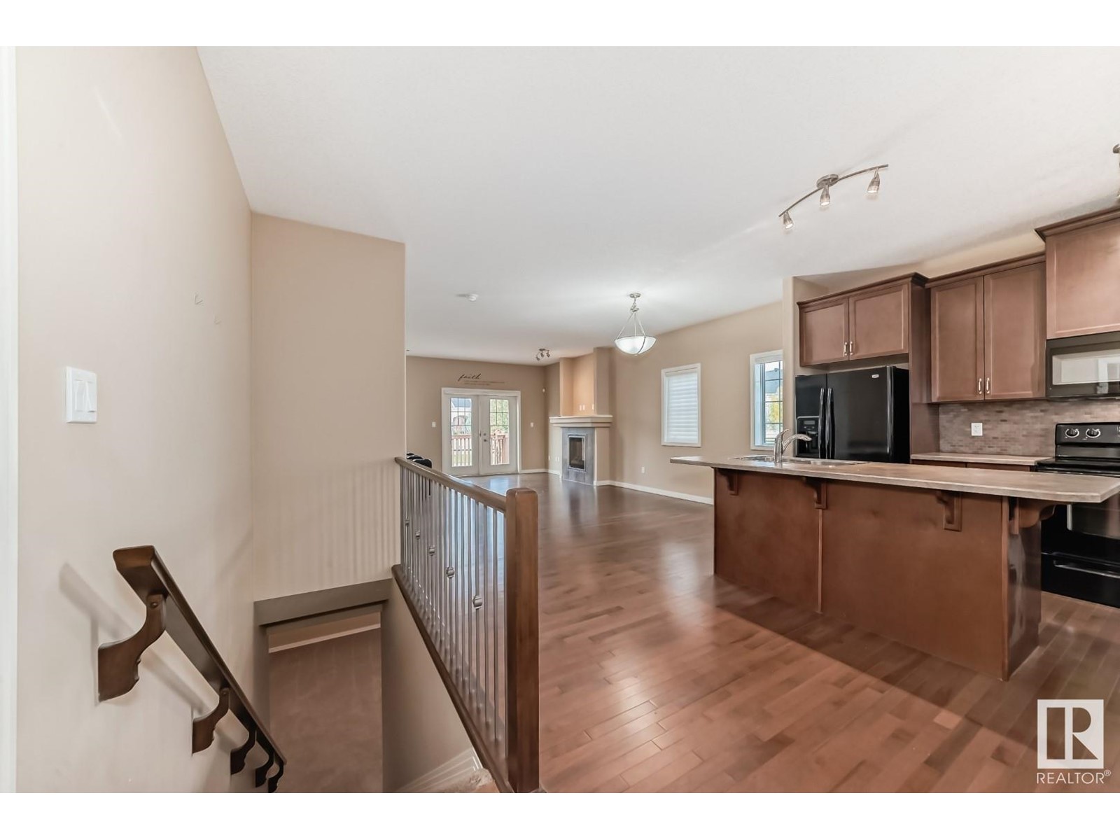4340 Veterans Wy Nw Edmonton, Alberta T5E 6P8
$439,000Maintenance, Exterior Maintenance, Landscaping, Property Management, Other, See Remarks
$385 Monthly
Maintenance, Exterior Maintenance, Landscaping, Property Management, Other, See Remarks
$385 MonthlyExecutive 1/2 Duplex Bungalow 9-foot ceilings and Open floor plan. Adult only over 50 complex. It has Dark hardwood floors in living and dining room. 1 bedroom and den on the main floor master bedroom has 4pc bath 2 sinks and large shower. with walk in closet. living room has access to west facing deck and fireplace. main floor laundry and full 4pc bathroom. fully developed basement with large entertaining rumpus room and 2 bedrooms with 4pc bath. and lots of storage. tankless hot water tank, double attached garage with direct access to the home. home has Custom electric blinds, price includes piano and chair in basement. Home is beside a green space. Quick access, within walking distance of schools, parks, trails, YMCA, library and shopping. Short drive to Anthony Henday Dr. and downtown. (id:46923)
Property Details
| MLS® Number | E4409753 |
| Property Type | Single Family |
| Neigbourhood | Griesbach |
| AmenitiesNearBy | Public Transit, Shopping |
| Features | Flat Site |
| ParkingSpaceTotal | 4 |
| Structure | Deck |
Building
| BathroomTotal | 3 |
| BedroomsTotal | 3 |
| Amenities | Ceiling - 9ft |
| Appliances | Dishwasher, Dryer, Microwave Range Hood Combo, Refrigerator, Stove, Washer, Window Coverings |
| ArchitecturalStyle | Bungalow |
| BasementDevelopment | Finished |
| BasementType | Full (finished) |
| ConstructedDate | 2009 |
| ConstructionStyleAttachment | Semi-detached |
| FireplaceFuel | Electric |
| FireplacePresent | Yes |
| FireplaceType | Unknown |
| HeatingType | Forced Air |
| StoriesTotal | 1 |
| SizeInterior | 1208.5719 Sqft |
| Type | Duplex |
Parking
| Attached Garage |
Land
| Acreage | No |
| LandAmenities | Public Transit, Shopping |
| SizeIrregular | 475.42 |
| SizeTotal | 475.42 M2 |
| SizeTotalText | 475.42 M2 |
Rooms
| Level | Type | Length | Width | Dimensions |
|---|---|---|---|---|
| Basement | Family Room | 7.95 m | 4.61 m | 7.95 m x 4.61 m |
| Basement | Bedroom 2 | 3.02 m | 2.73 m | 3.02 m x 2.73 m |
| Basement | Bedroom 3 | 3.04 m | 2.72 m | 3.04 m x 2.72 m |
| Basement | Utility Room | 4.4 m | 3.36 m | 4.4 m x 3.36 m |
| Basement | Storage | 2.69 m | 2.61 m | 2.69 m x 2.61 m |
| Main Level | Living Room | 4.52 m | 4.36 m | 4.52 m x 4.36 m |
| Main Level | Dining Room | 2.86 m | 2.53 m | 2.86 m x 2.53 m |
| Main Level | Kitchen | 3.79 m | 2.64 m | 3.79 m x 2.64 m |
| Main Level | Den | 3.49 m | 2.88 m | 3.49 m x 2.88 m |
| Main Level | Primary Bedroom | 3.78 m | 3.62 m | 3.78 m x 3.62 m |
https://www.realtor.ca/real-estate/27525085/4340-veterans-wy-nw-edmonton-griesbach
Interested?
Contact us for more information
Jeff Tidswell
Associate
3018 Calgary Trail Nw
Edmonton, Alberta T6J 6V4




















































