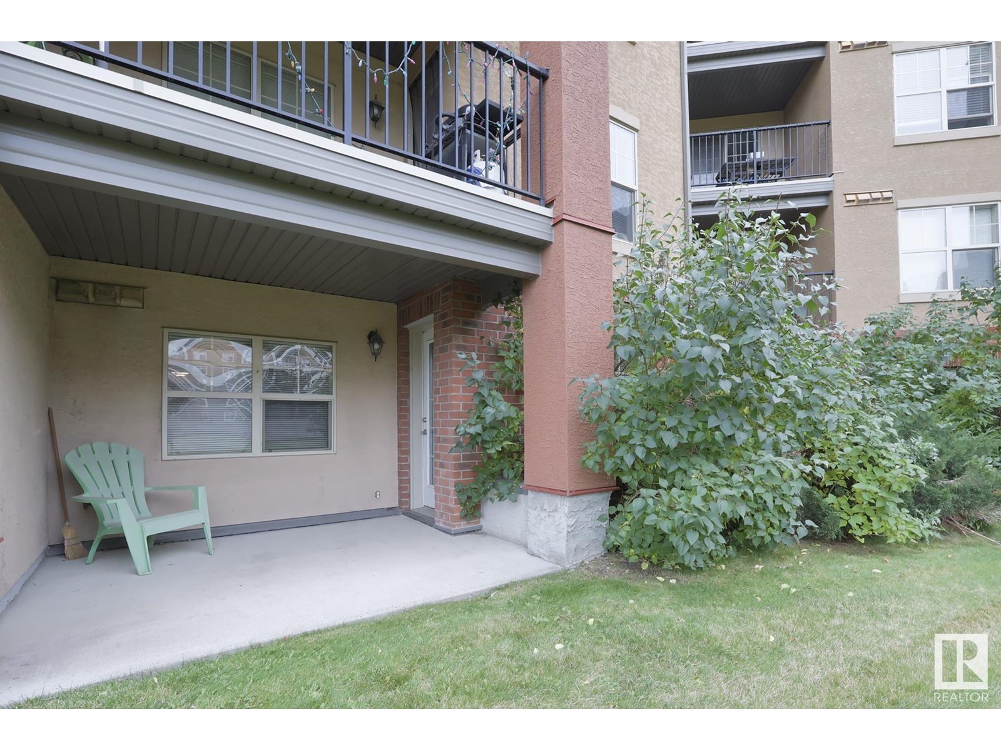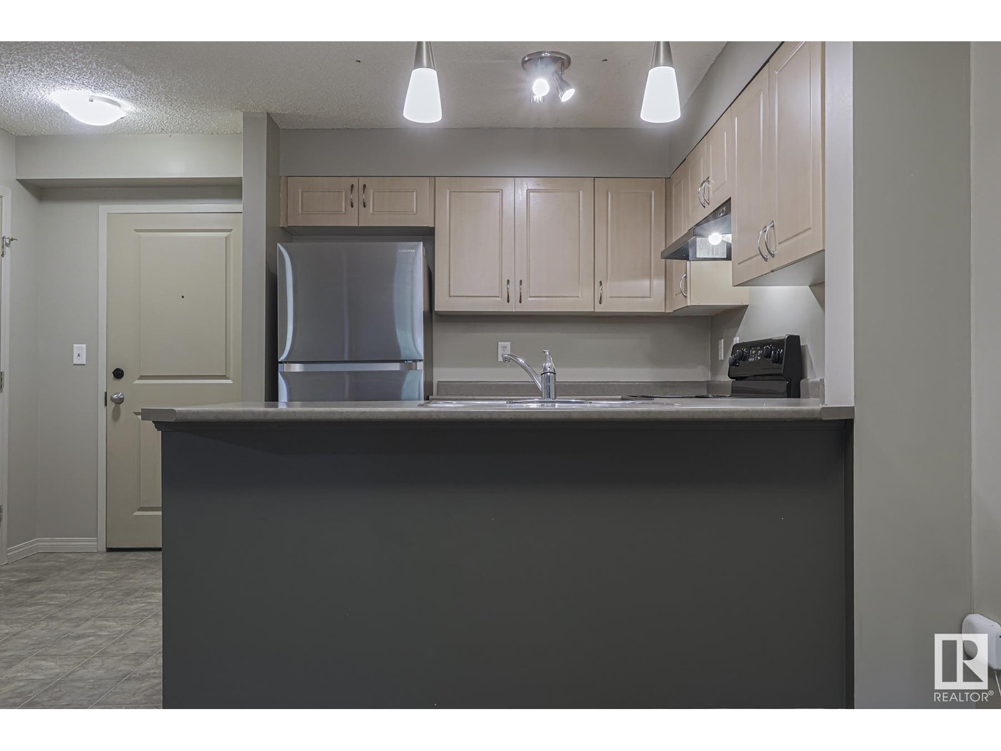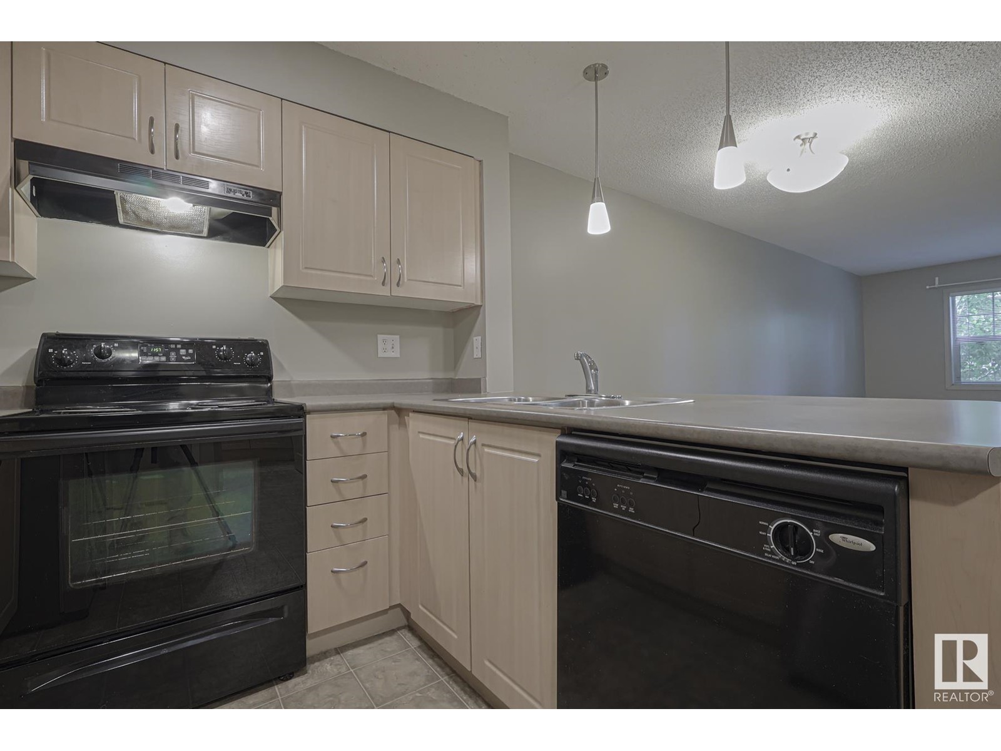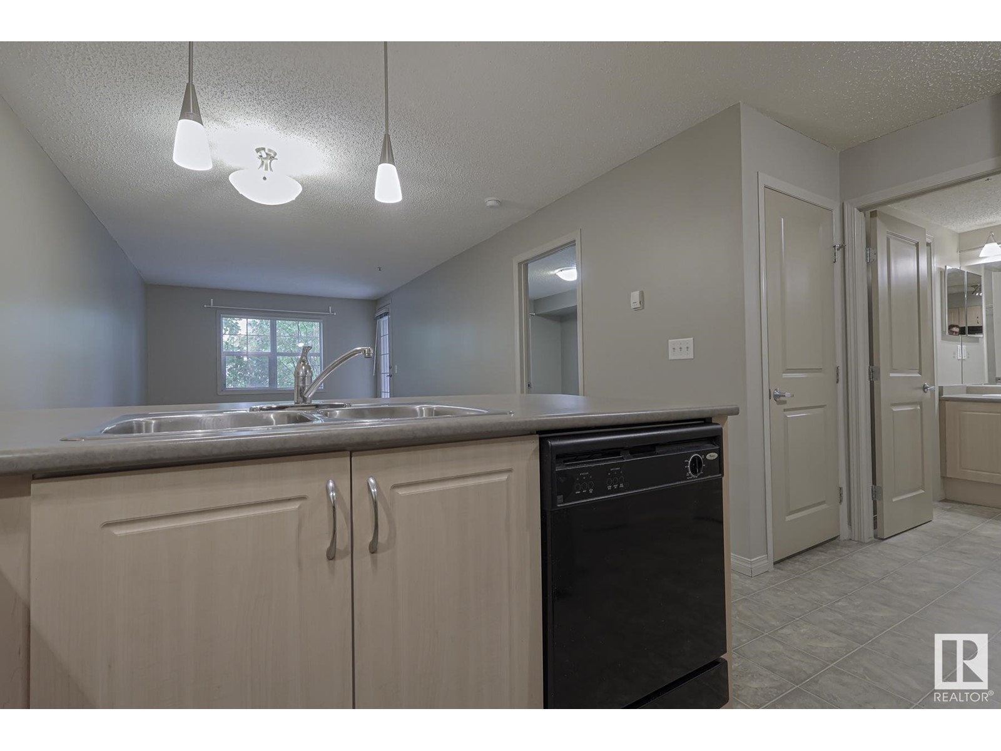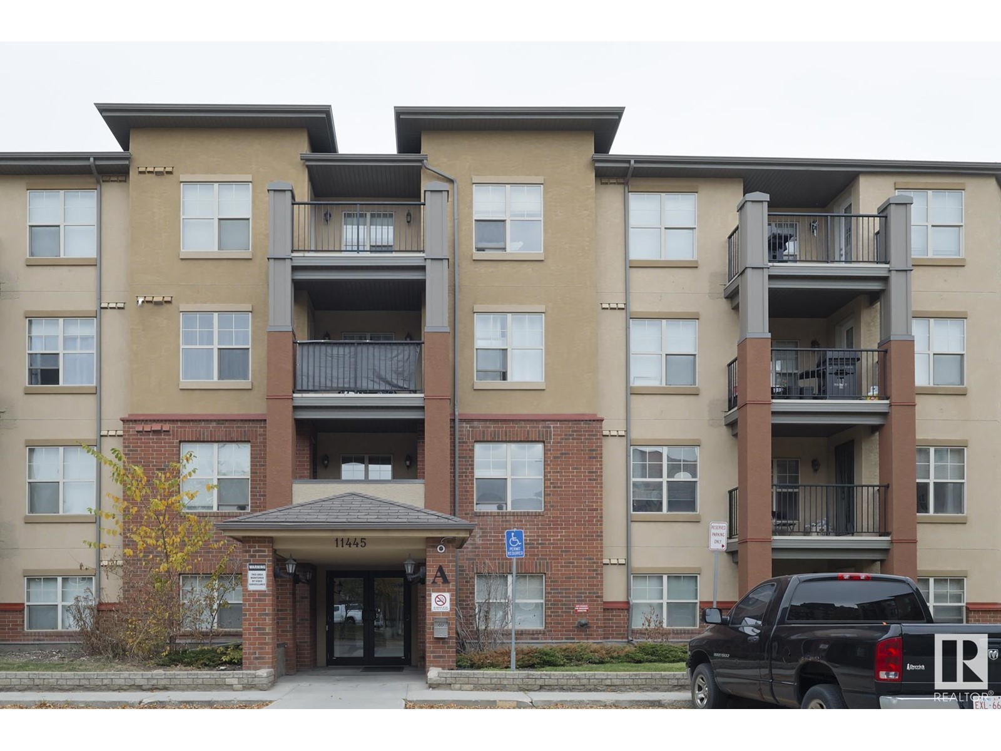#106 11445 Ellerslie Rd Sw Edmonton, Alberta T6W 1T1
$150,000Maintenance, Caretaker, Electricity, Exterior Maintenance, Heat, Insurance, Common Area Maintenance, Other, See Remarks, Property Management, Water
$385.83 Monthly
Maintenance, Caretaker, Electricity, Exterior Maintenance, Heat, Insurance, Common Area Maintenance, Other, See Remarks, Property Management, Water
$385.83 MonthlyNestled in a serene setting, this peaceful 1-bedroom apartment offers a tranquil escape with a private patio that opens to lush green spaceideal for pets & nature lovers. Step inside to find brand-new carpets & fresh paint, giving the space a new, fresh feel. The bedroom features a convenient cheater door to the bathroom, offering the luxury of an ensuite without the extra cleaning. The open kitchen includes an eating bar, perfect for chatting with guests or enjoying a quick meal. Enjoy the comfort of heated underground parking, complete with the parkades largest stall, perfect for a car & motorcycle. The storage locker, free of obstructing vehicles, allows easy access with its wide-open door swing. This quiet apartment not only offers soothing retreat but also places you within walking distance of every convenience. Enjoy quick access to shopping, restaurants, banks, bus & LRT all within walking distance making commuting a breeze! The best of both worldsserenity & accessibilityall at the best price! (id:46923)
Property Details
| MLS® Number | E4409916 |
| Property Type | Single Family |
| Neigbourhood | Rutherford (Edmonton) |
| AmenitiesNearBy | Playground, Public Transit, Schools, Shopping |
| Features | Private Setting, See Remarks, Park/reserve, Exterior Walls- 2x6", No Animal Home, No Smoking Home |
| ParkingSpaceTotal | 1 |
| Structure | Patio(s) |
Building
| BathroomTotal | 1 |
| BedroomsTotal | 1 |
| Amenities | Vinyl Windows |
| Appliances | Dishwasher, Hood Fan, Refrigerator, Washer/dryer Stack-up, Stove |
| BasementType | None |
| ConstructedDate | 2005 |
| FireProtection | Smoke Detectors, Sprinkler System-fire |
| HeatingType | Hot Water Radiator Heat |
| SizeInterior | 592.5533 Sqft |
| Type | Apartment |
Parking
| Heated Garage | |
| Oversize | |
| Underground |
Land
| Acreage | No |
| LandAmenities | Playground, Public Transit, Schools, Shopping |
Rooms
| Level | Type | Length | Width | Dimensions |
|---|---|---|---|---|
| Main Level | Living Room | 3.51 m | 3.25 m | 3.51 m x 3.25 m |
| Main Level | Dining Room | 3.25 m | 3.24 m | 3.25 m x 3.24 m |
| Main Level | Kitchen | 4.29 m | 2.45 m | 4.29 m x 2.45 m |
| Main Level | Primary Bedroom | 4.32 m | 3.05 m | 4.32 m x 3.05 m |
https://www.realtor.ca/real-estate/27529140/106-11445-ellerslie-rd-sw-edmonton-rutherford-edmonton
Interested?
Contact us for more information
Maya C. Day
Associate
302-5083 Windermere Blvd Sw
Edmonton, Alberta T6W 0J5


