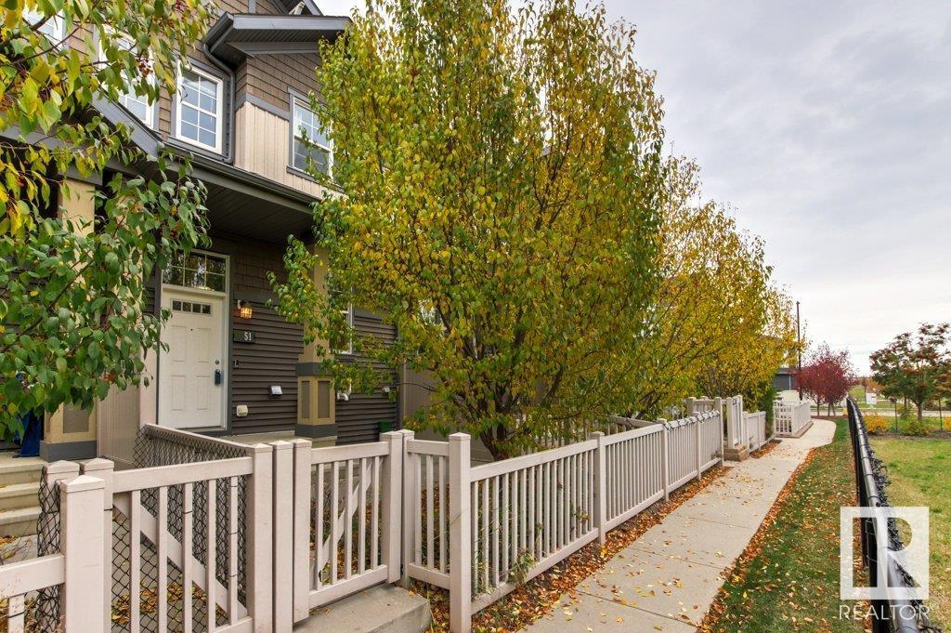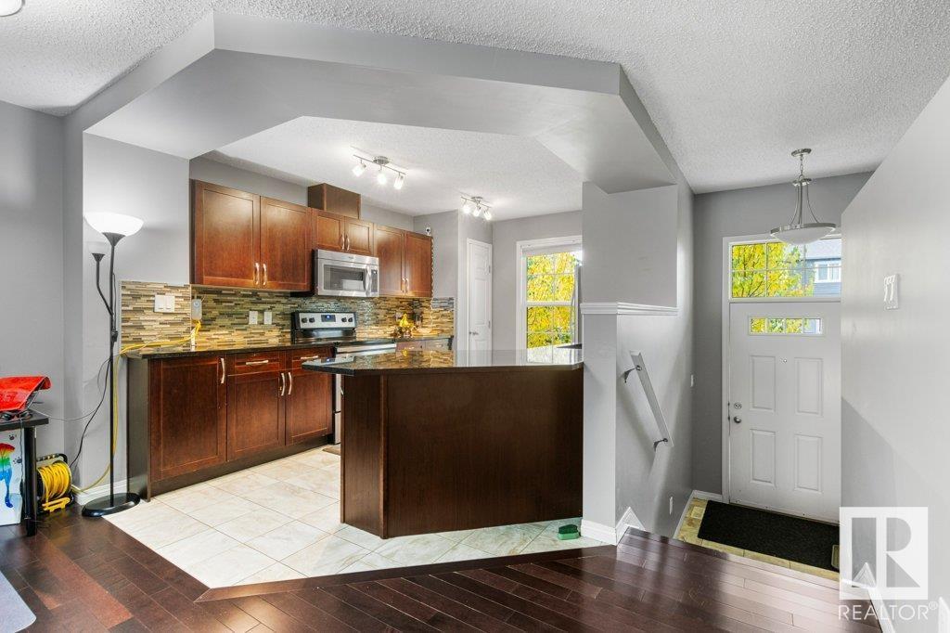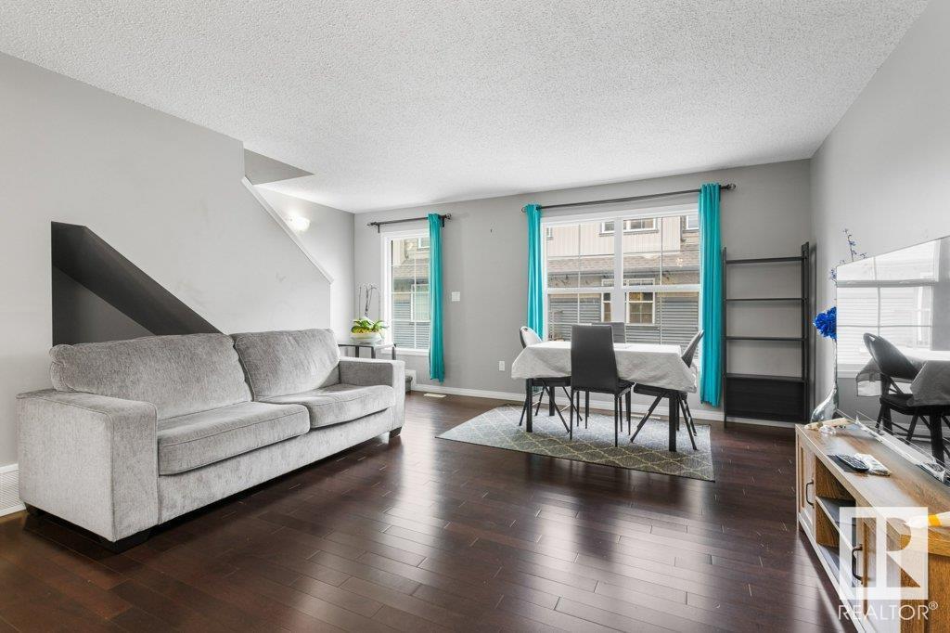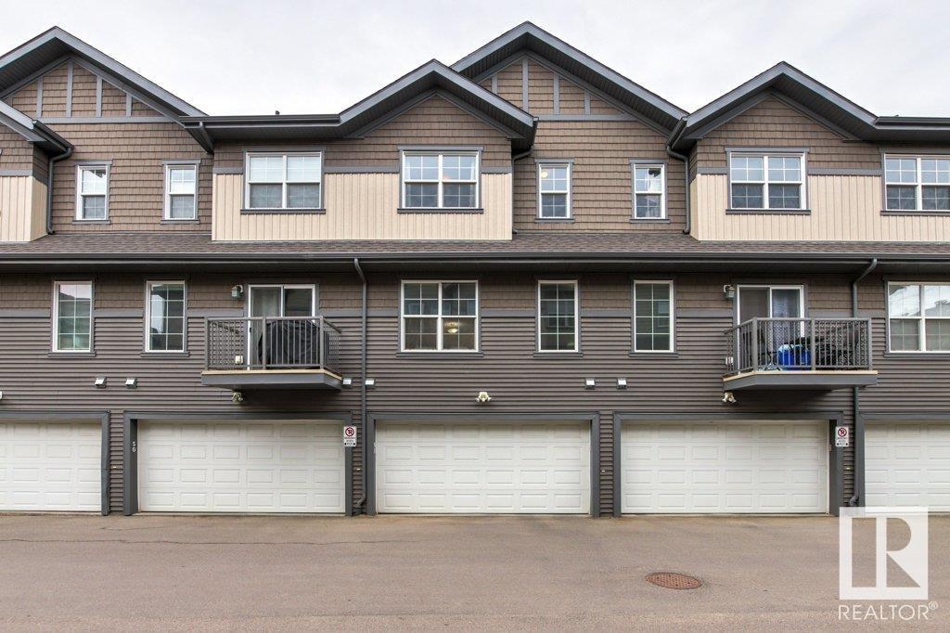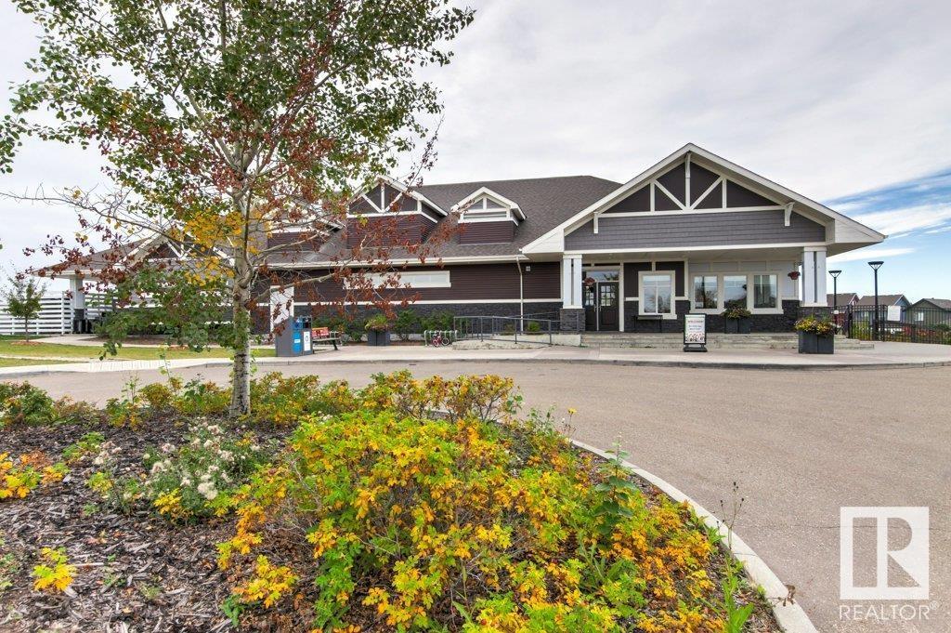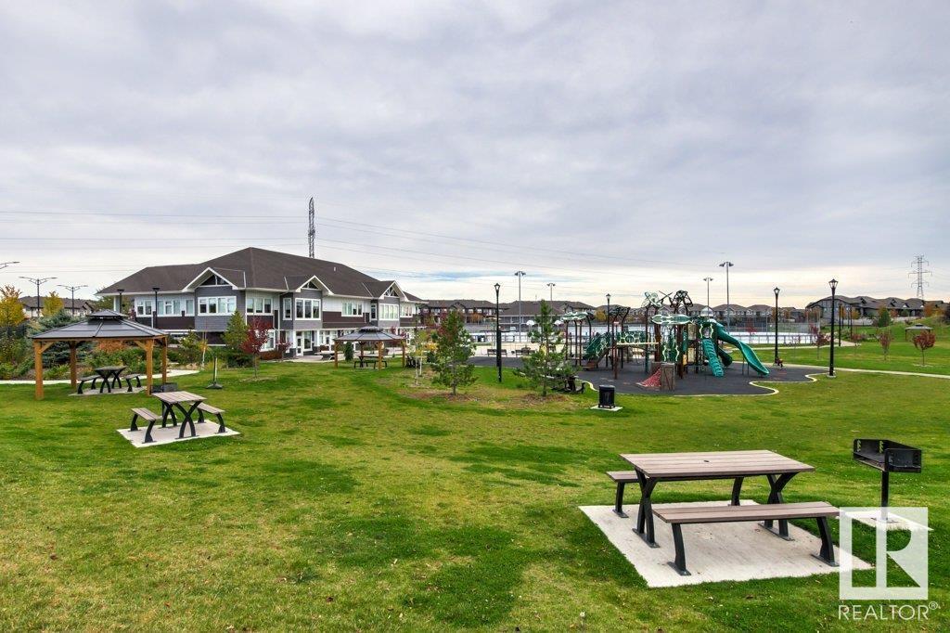#51 4029 Orchards Dr Sw Edmonton, Alberta T6X 1V2
$315,000Maintenance, Exterior Maintenance, Insurance, Landscaping, Property Management, Other, See Remarks
$258.85 Monthly
Maintenance, Exterior Maintenance, Insurance, Landscaping, Property Management, Other, See Remarks
$258.85 MonthlySpacious 2-storey townhouse located in The Grove Townhomes - great starter home or investment property! Facing a walking trail just steps from a playground and pond. The open concept floor plan is inviting, featuring hardwood & tile throughout the kitchen, dining area, living room and half bath. The kitchen offers granite countertops, tile backsplash & large peninsula. The upper floor includes 3 spacious bedrooms including a primary suite with 3-pc ensuite and spacious walk-in closet. The double attached garage boasts interior access with ample storage space. Features include a private fenced in yard with patio overlooking a walking trail. Quick access to Anthony a Henday, QE2 and Gateway. Numerous amenities nearby including schools, shopping and community clubhouse - skating rink, family programs & activities galore! (id:46923)
Property Details
| MLS® Number | E4409877 |
| Property Type | Single Family |
| Neigbourhood | The Orchards At Ellerslie |
| AmenitiesNearBy | Playground, Public Transit, Schools, Shopping |
| Features | Closet Organizers, No Smoking Home |
| ParkingSpaceTotal | 2 |
Building
| BathroomTotal | 3 |
| BedroomsTotal | 3 |
| Appliances | Dishwasher, Dryer, Garage Door Opener Remote(s), Garage Door Opener, Microwave Range Hood Combo, Refrigerator, Stove, Washer, Window Coverings |
| BasementDevelopment | Unfinished |
| BasementType | Partial (unfinished) |
| ConstructedDate | 2015 |
| ConstructionStyleAttachment | Attached |
| FireProtection | Smoke Detectors |
| HalfBathTotal | 1 |
| HeatingType | Forced Air |
| StoriesTotal | 2 |
| SizeInterior | 1110.1897 Sqft |
| Type | Row / Townhouse |
Parking
| Attached Garage |
Land
| Acreage | No |
| FenceType | Fence |
| LandAmenities | Playground, Public Transit, Schools, Shopping |
| SizeIrregular | 151.59 |
| SizeTotal | 151.59 M2 |
| SizeTotalText | 151.59 M2 |
Rooms
| Level | Type | Length | Width | Dimensions |
|---|---|---|---|---|
| Main Level | Living Room | 4.19 m | 5.71 m | 4.19 m x 5.71 m |
| Main Level | Dining Room | 4.22 m | 1.67 m | 4.22 m x 1.67 m |
| Main Level | Kitchen | 3.08 m | 4.22 m | 3.08 m x 4.22 m |
| Upper Level | Primary Bedroom | 3.06 m | 3.05 m | 3.06 m x 3.05 m |
| Upper Level | Bedroom 2 | 2.57 m | 2.67 m | 2.57 m x 2.67 m |
| Upper Level | Bedroom 3 | 2.55 m | 4.35 m | 2.55 m x 4.35 m |
Interested?
Contact us for more information
Connie Barnes
Associate
3659 99 St Nw
Edmonton, Alberta T6E 6K5
Tennille M. Sydor
Associate
3659 99 St Nw
Edmonton, Alberta T6E 6K5

