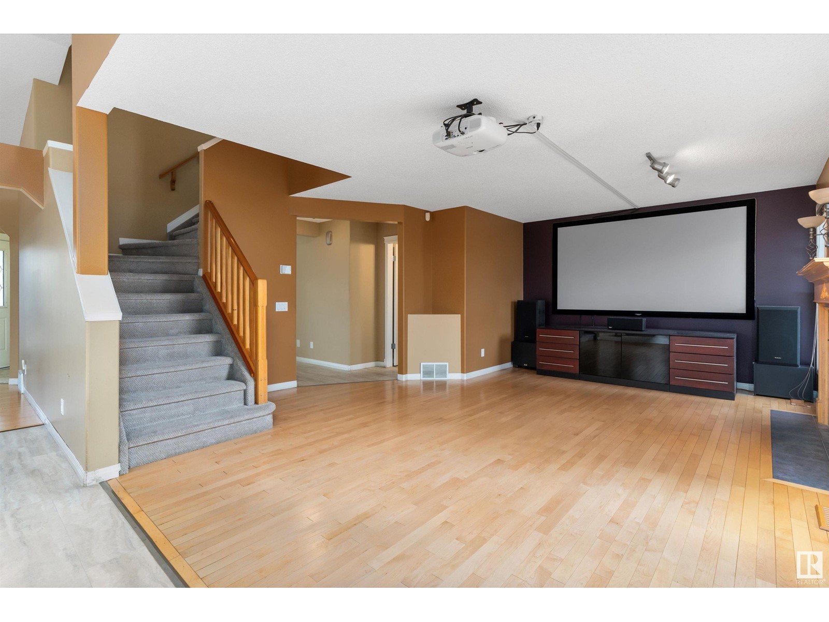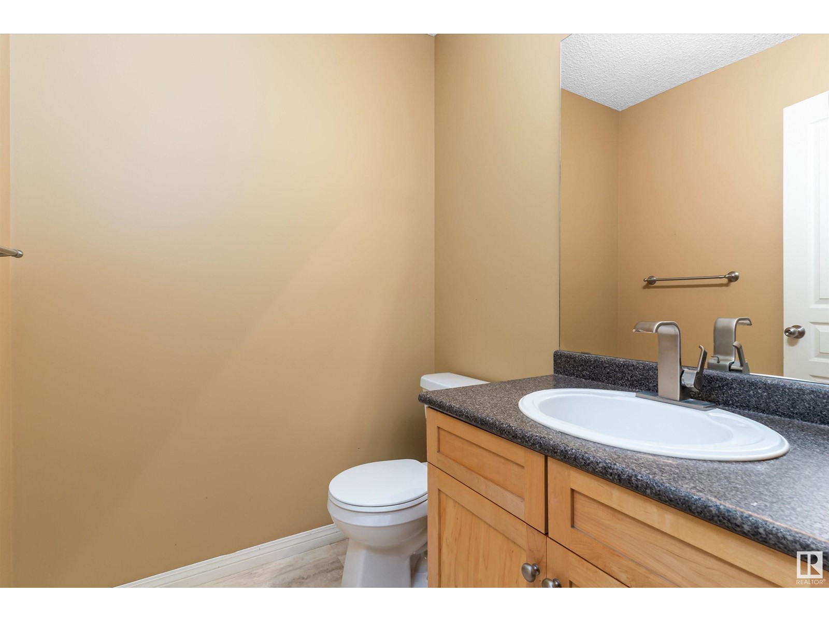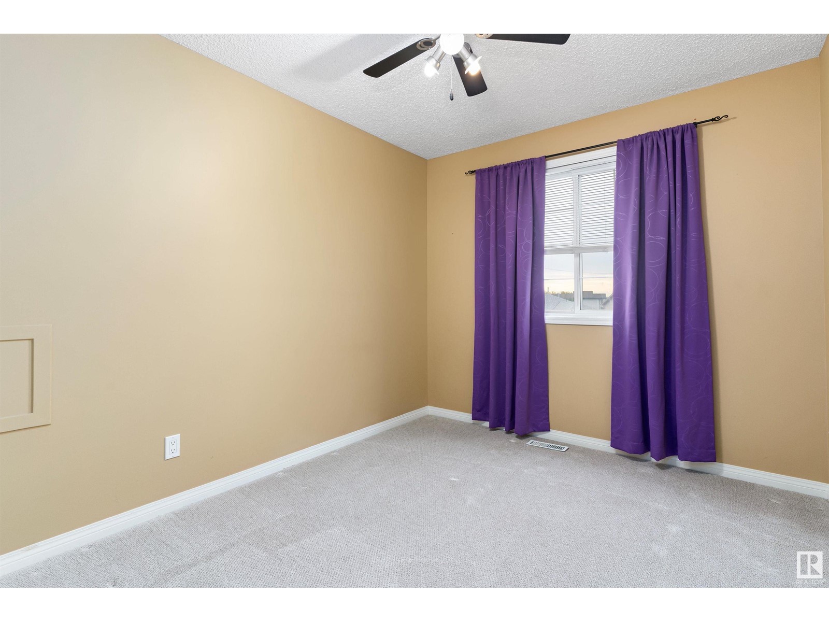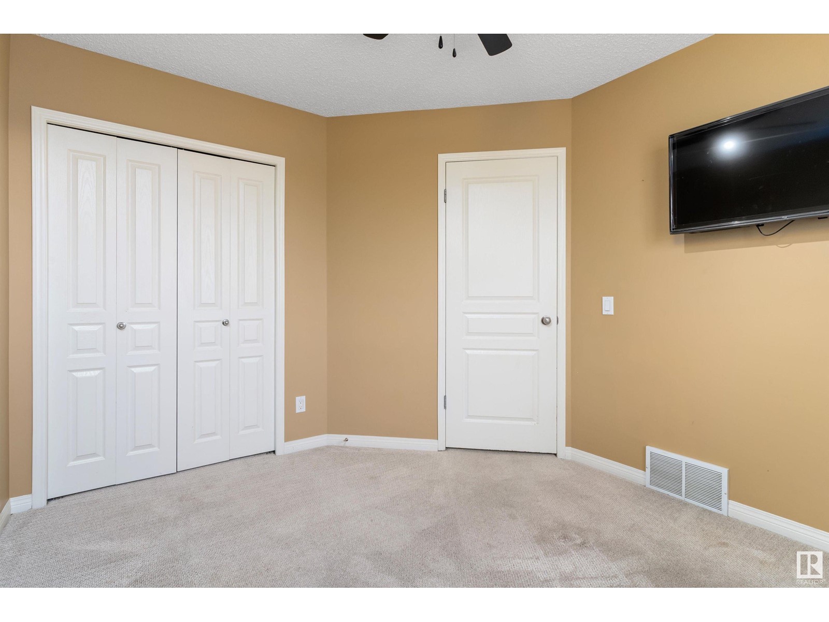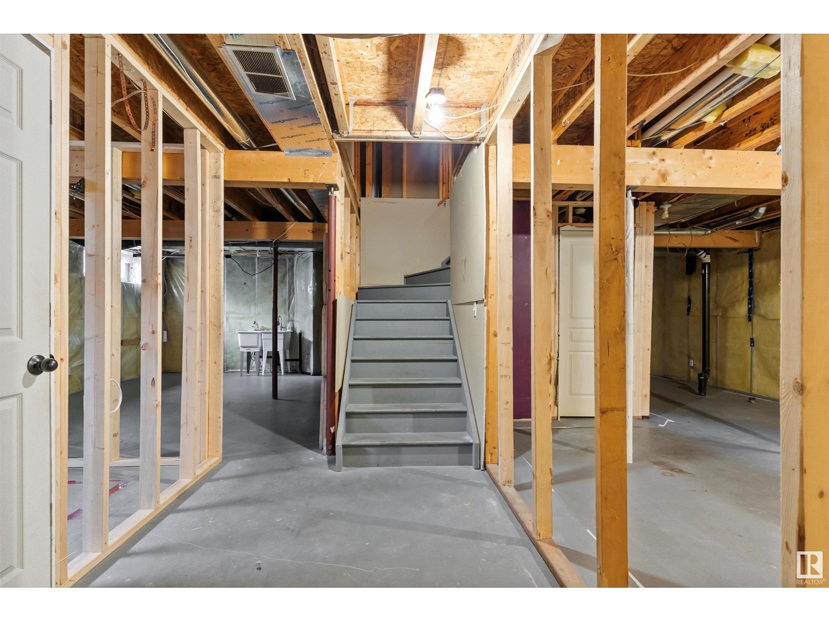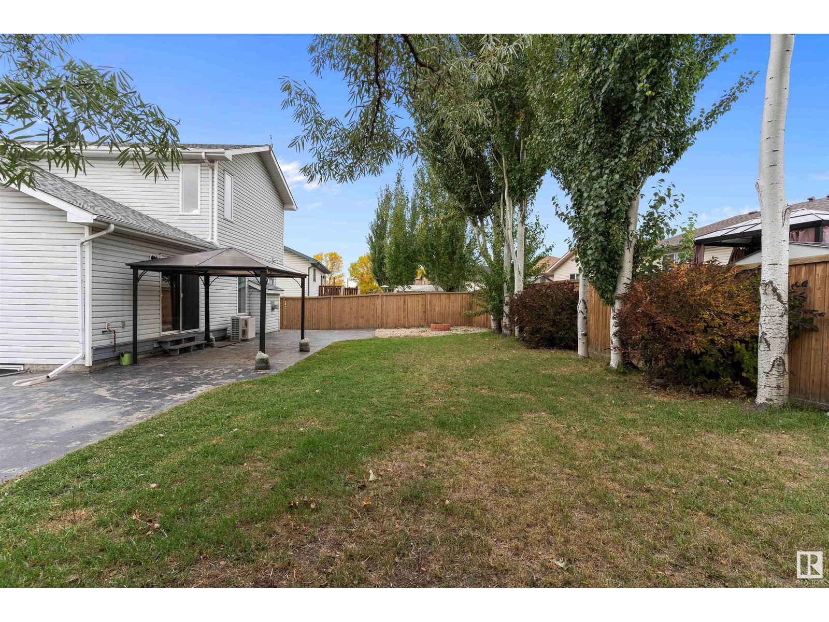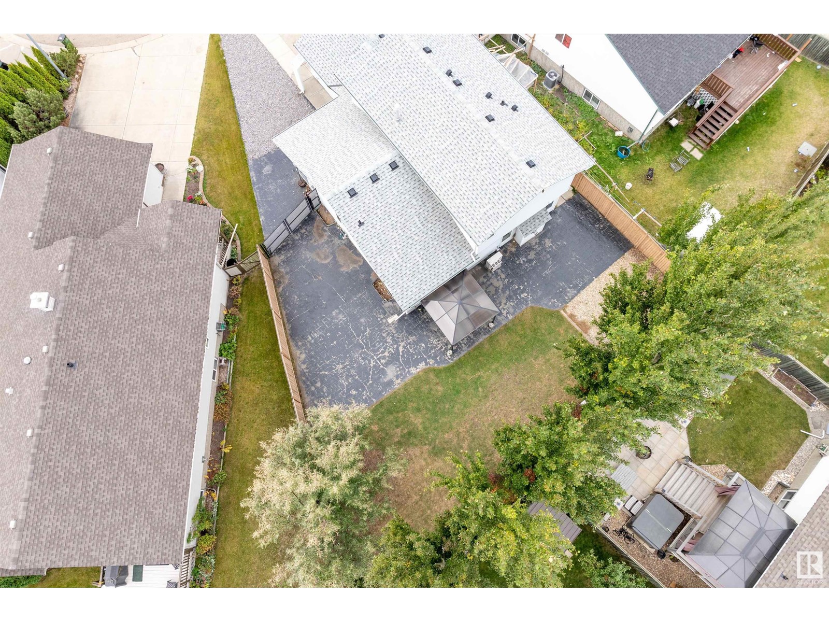215 Dunvegan Rd Nw Edmonton, Alberta T5L 5C6
$459,900
This beautiful 2-storey home, nestled in a quiet cul-de-sac in Athlone, has all the space and features you need. Step inside to an oversized mudroom, with a double-sided closet and a laundry chute. There's room for a freezer, storage racks, and everything a family needs. The open-concept kitchen, dining, & living areas are ideal for entertaining, with vaulted ceilings, large windows, & natural light. The kitchen is equipped with ample counter space, cabinets & an island. Upstairs, youll find 3 spacious bedrooms. The primary suite features a walk-in closet and a 3-piece ensuite. A second 4-piece bathroom on this floor provides convenience. The living room is wired for surround sound making it perfect for movie nights or entertaining. Enjoy your home theatre with a 100 3D screen & surround sound system. Outside, the stamped concrete and large pie-shaped lot provide space for outdoor activities. With RV parking & a gas hookup on the patio for BBQs, this home is built for both for comfort & practicality. (id:46923)
Property Details
| MLS® Number | E4409859 |
| Property Type | Single Family |
| Neigbourhood | Athlone |
| AmenitiesNearBy | Playground, Public Transit, Schools, Shopping |
| Features | Cul-de-sac, Flat Site, No Back Lane |
| Structure | Patio(s) |
Building
| BathroomTotal | 3 |
| BedroomsTotal | 3 |
| Appliances | Electronic Air Cleaner, Dishwasher, Dryer, Freezer, Microwave, Refrigerator, Stove, Central Vacuum, Washer, Window Coverings |
| BasementDevelopment | Partially Finished |
| BasementType | Full (partially Finished) |
| CeilingType | Open, Vaulted |
| ConstructedDate | 1999 |
| ConstructionStyleAttachment | Detached |
| FireplaceFuel | Gas |
| FireplacePresent | Yes |
| FireplaceType | Unknown |
| HalfBathTotal | 1 |
| HeatingType | Forced Air |
| StoriesTotal | 2 |
| SizeInterior | 1792.0834 Sqft |
| Type | House |
Parking
| Attached Garage | |
| Parking Pad | |
| RV |
Land
| Acreage | No |
| FenceType | Fence |
| LandAmenities | Playground, Public Transit, Schools, Shopping |
| SizeIrregular | 580.59 |
| SizeTotal | 580.59 M2 |
| SizeTotalText | 580.59 M2 |
Rooms
| Level | Type | Length | Width | Dimensions |
|---|---|---|---|---|
| Main Level | Living Room | 5.99 m | 4.95 m | 5.99 m x 4.95 m |
| Main Level | Dining Room | 4.12 m | 3.61 m | 4.12 m x 3.61 m |
| Main Level | Kitchen | 5.33 m | 4.2 m | 5.33 m x 4.2 m |
| Upper Level | Primary Bedroom | 4.19 m | 3.78 m | 4.19 m x 3.78 m |
| Upper Level | Bedroom 2 | 3.4 m | 2.94 m | 3.4 m x 2.94 m |
| Upper Level | Bedroom 3 | 3.42 m | 2.71 m | 3.42 m x 2.71 m |
https://www.realtor.ca/real-estate/27528256/215-dunvegan-rd-nw-edmonton-athlone
Interested?
Contact us for more information
Neil S. Thompson
Manager
4107 99 St Nw
Edmonton, Alberta T6E 3N4
















