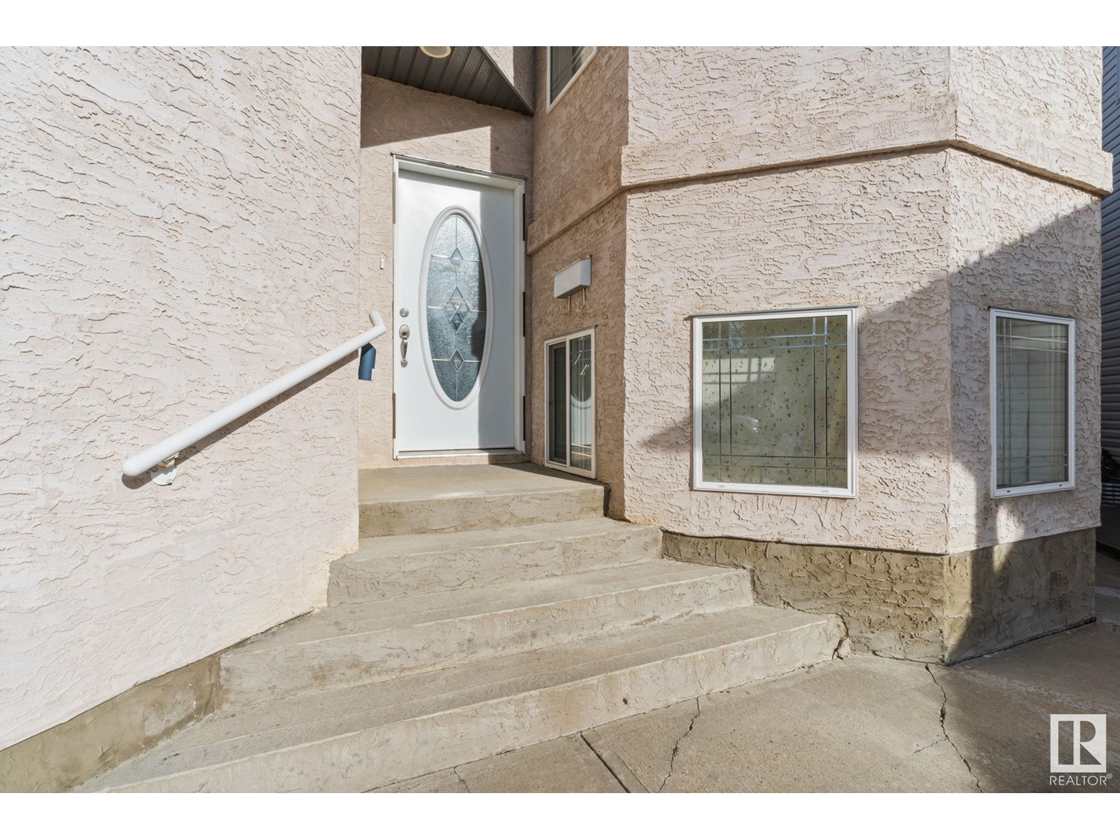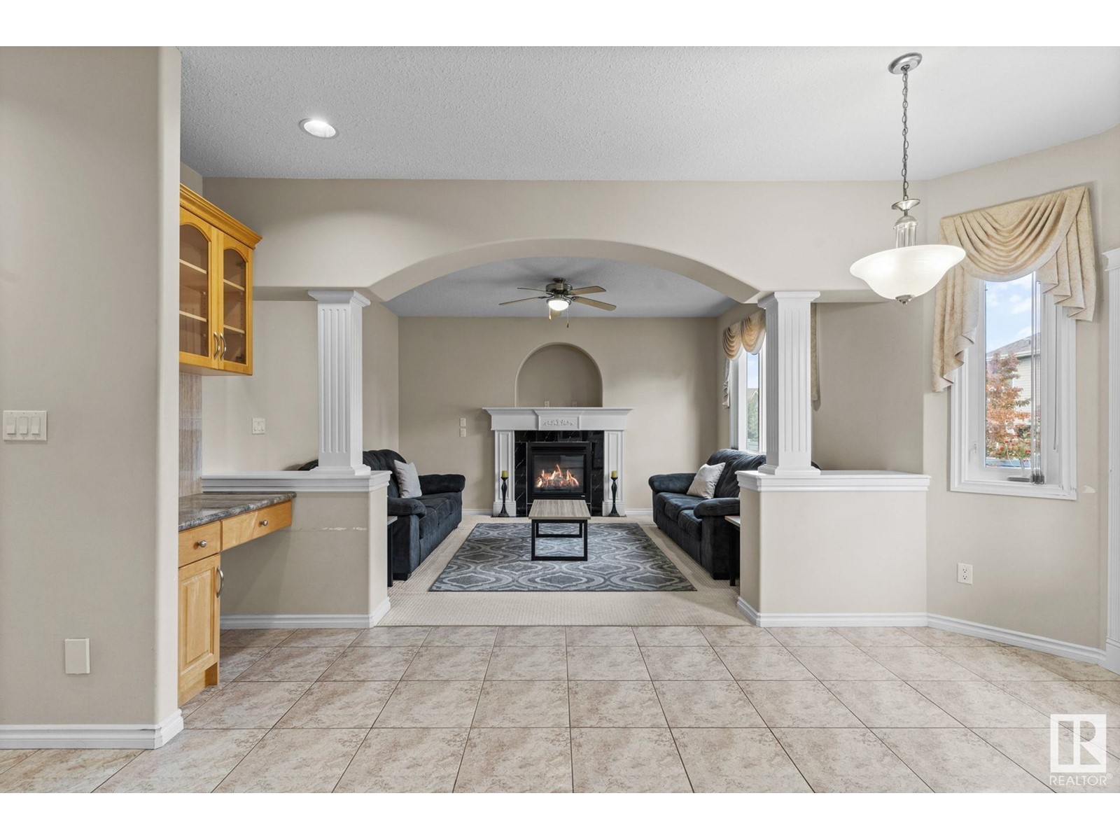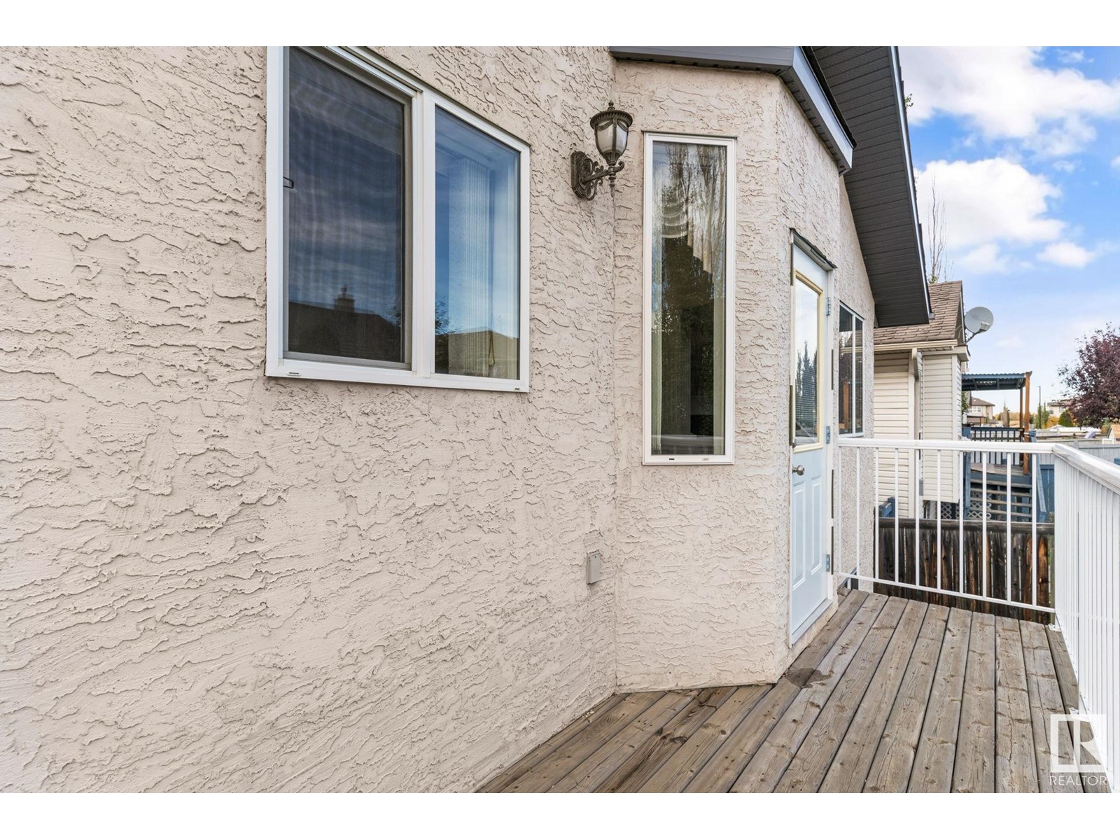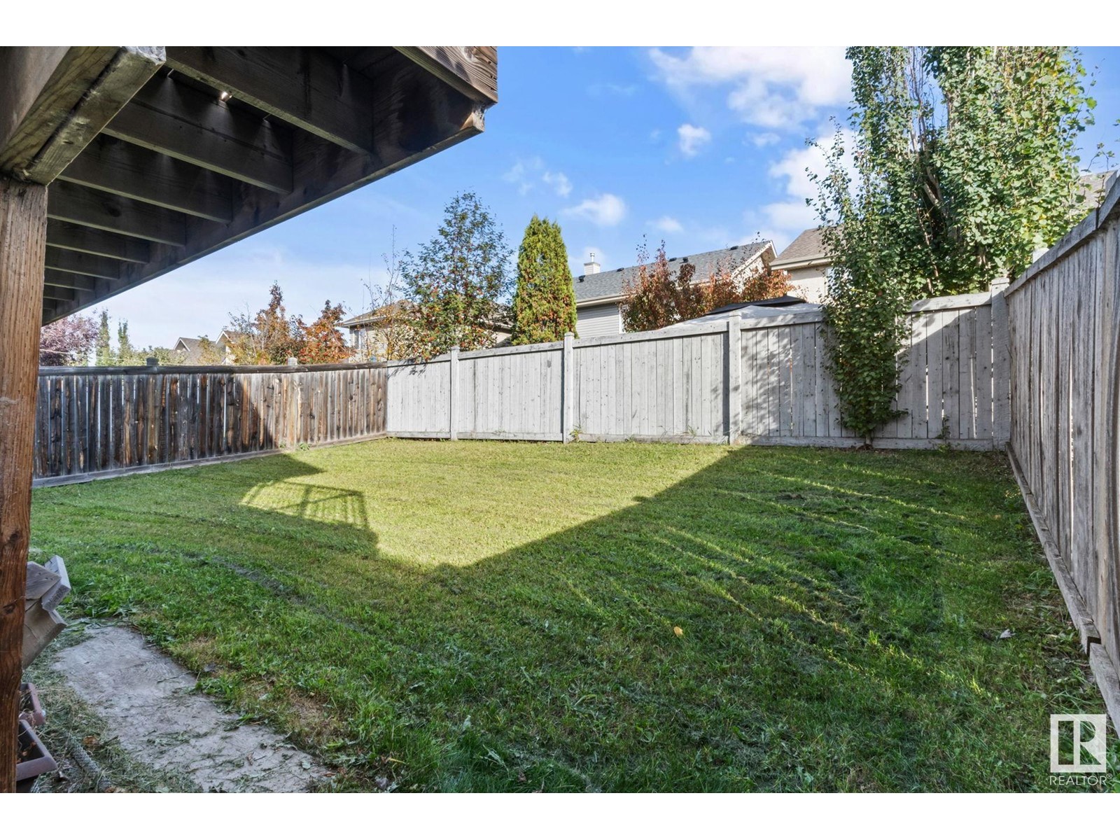18023 105a St Nw Edmonton, Alberta T5X 6J8
$525,000
Welcome to this beautiful bi-level home in Chambery with attached garage and a SEPARATE ENTRANCE! Close vicinity to Anthony Henday and Ecole a la Decouverte. Entering the home you go up to the first level with family room and dining area and the main Full 4-PC bathroom & 2 Bedrooms. Kitchen features plenty of cupboard space with a corner pantry. Doors off the breakfast nook lead out to balcony overlooking the fully fenced backyard. Attached living room features cozy fireplace with mantel and plenty of natural light flooding in. 2nd level features the primary bedroom with its 3 piece ensuite featuring corner tub and walk-in closet. Unfinished basement has plenty of storage space with washer and dryer and is ready to be developed to fit your needs! With a separate entrance to the outside, the home has potential for a basement suite to be added. (id:46923)
Property Details
| MLS® Number | E4409799 |
| Property Type | Single Family |
| Neigbourhood | Chambery |
| Features | Closet Organizers |
| ParkingSpaceTotal | 4 |
| Structure | Deck |
Building
| BathroomTotal | 2 |
| BedroomsTotal | 3 |
| Appliances | Dishwasher, Dryer, Garage Door Opener, Hood Fan, Microwave, Refrigerator, Stove, Washer, Window Coverings |
| ArchitecturalStyle | Bi-level |
| BasementDevelopment | Unfinished |
| BasementType | Full (unfinished) |
| ConstructedDate | 2005 |
| ConstructionStyleAttachment | Detached |
| FireplaceFuel | Gas |
| FireplacePresent | Yes |
| FireplaceType | Unknown |
| HeatingType | Forced Air |
| SizeInterior | 1843.212 Sqft |
| Type | House |
Parking
| Attached Garage |
Land
| Acreage | No |
| FenceType | Fence |
| SizeIrregular | 406.74 |
| SizeTotal | 406.74 M2 |
| SizeTotalText | 406.74 M2 |
Rooms
| Level | Type | Length | Width | Dimensions |
|---|---|---|---|---|
| Basement | Laundry Room | 3.28 m | 2.59 m | 3.28 m x 2.59 m |
| Main Level | Living Room | 5.18 m | 3.4 m | 5.18 m x 3.4 m |
| Main Level | Dining Room | 3.96 m | 2.57 m | 3.96 m x 2.57 m |
| Main Level | Kitchen | 4.6 m | 4.39 m | 4.6 m x 4.39 m |
| Main Level | Family Room | 4.42 m | 4.14 m | 4.42 m x 4.14 m |
| Main Level | Bedroom 2 | 3.63 m | 3.3 m | 3.63 m x 3.3 m |
| Main Level | Bedroom 3 | 3.84 m | 2.74 m | 3.84 m x 2.74 m |
| Upper Level | Primary Bedroom | 5.46 m | 5.36 m | 5.46 m x 5.36 m |
https://www.realtor.ca/real-estate/27526357/18023-105a-st-nw-edmonton-chambery
Interested?
Contact us for more information
Adam J. Benke
Associate
203-10023 168 St Nw
Edmonton, Alberta T5P 3W9






































