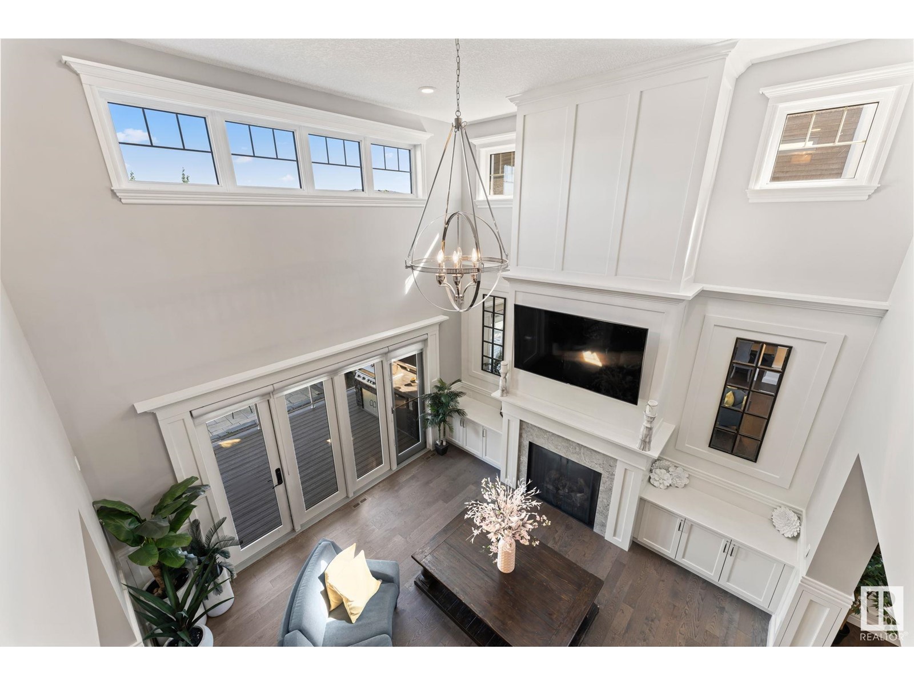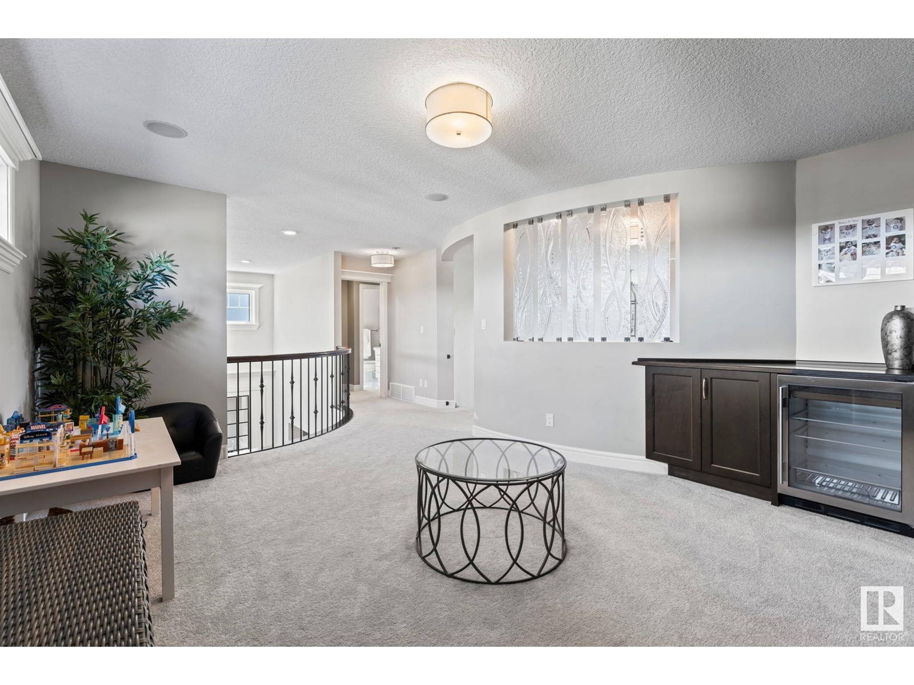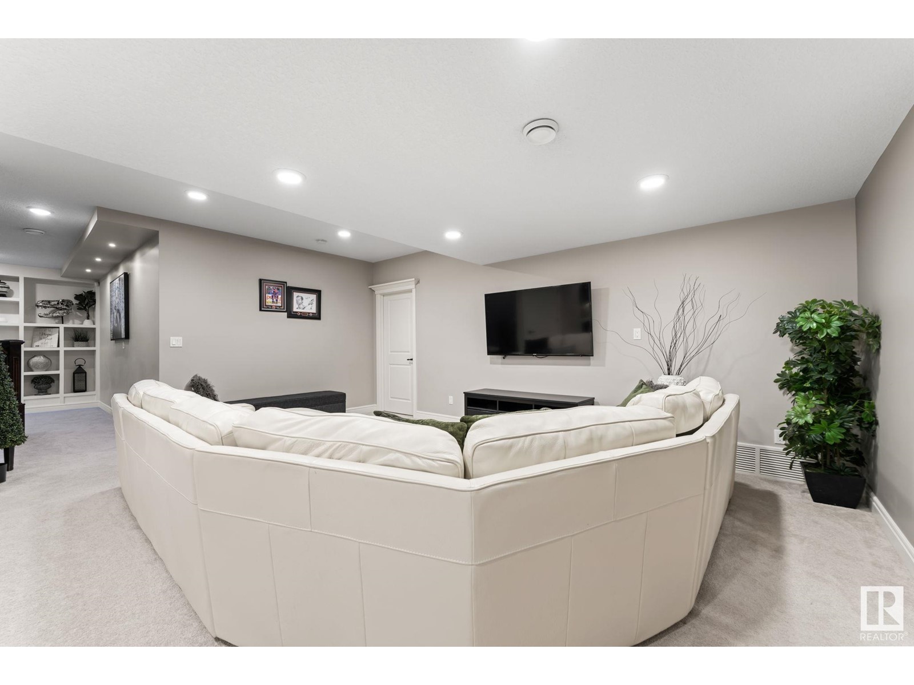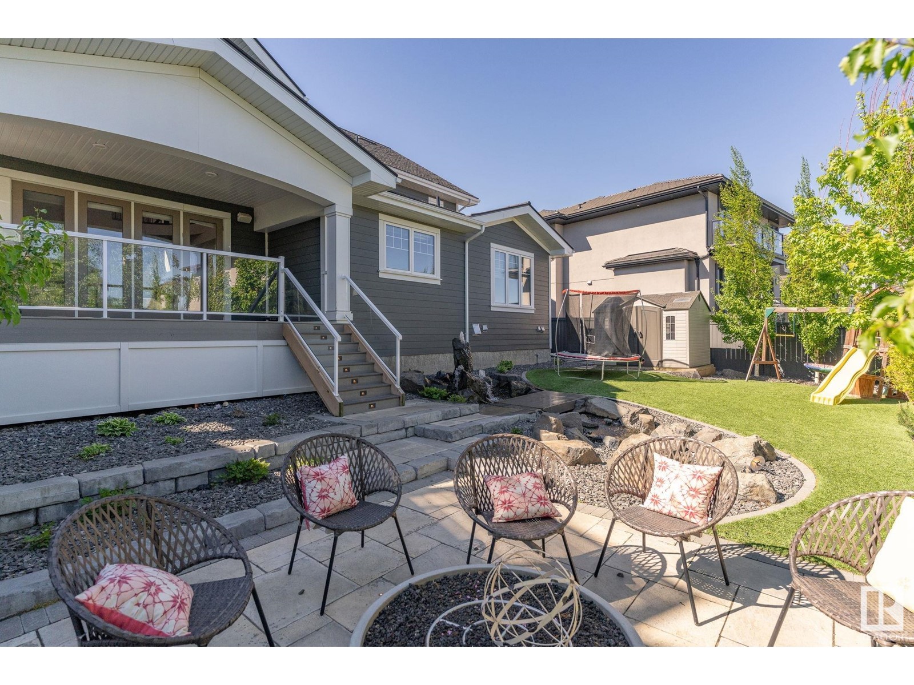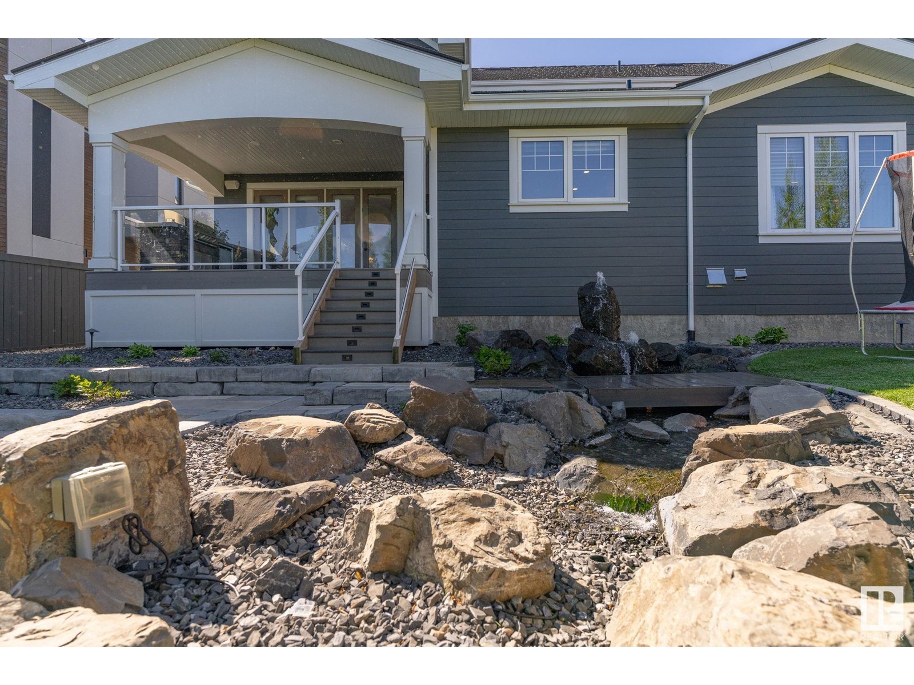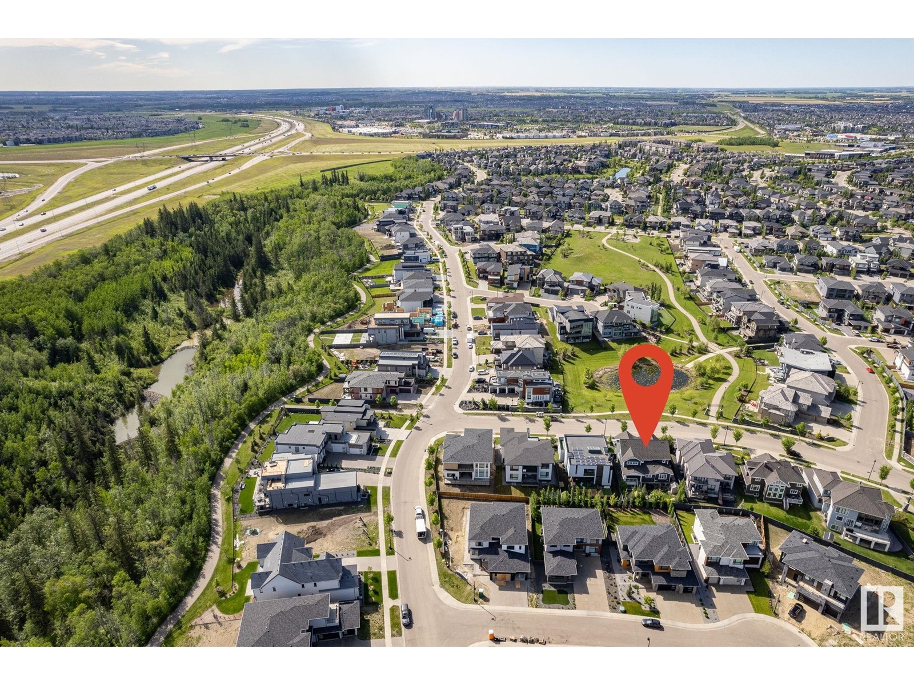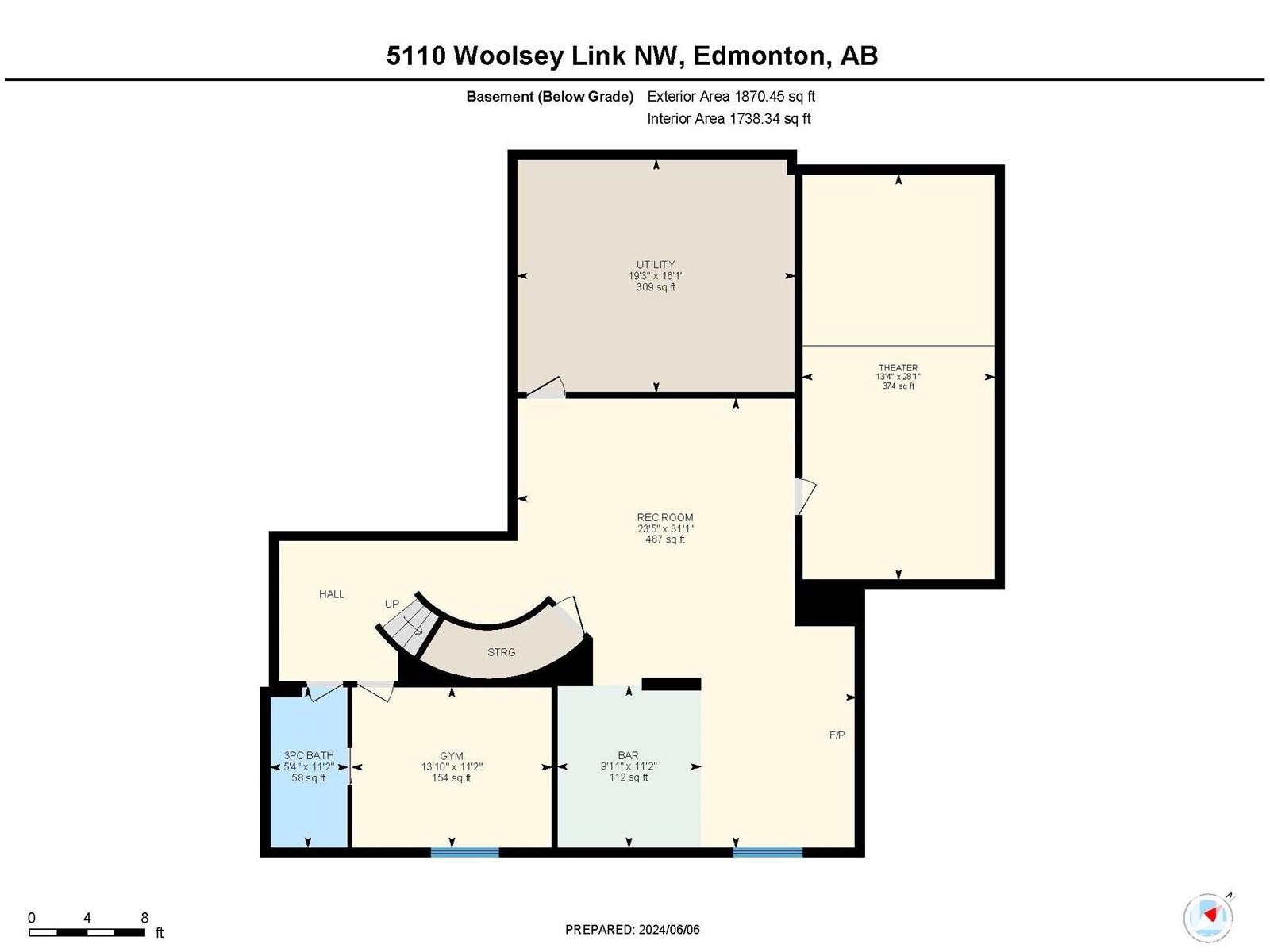5110 Woolsey Li Nw Edmonton, Alberta T6W 2C1
$1,398,000
FORMER AUGUSTA FINE HOMES SHOWHOME IN WESTPOINTE OF WINDERMERE! 5 bedrooms & 5 bathrooms with over 3600 sqft above grade plus a fully finished basement. Top of the line finishings throughout with high end appliances (Wolf & Subzero), vaulted ceilings, central A/C, heated triple garage w epoxy floor, & over $150K of beautiful low maintenance landscaping! Looking for a flexible floor plan? This home offers a primary bedroom on the main level with it's own laundry, walk-in closet, & stunning 5-piece ensuite. Upper level has 3 bedrooms, one of which could also be used as a primary (has it's own ensuite, vaulted ceiling, & wet bar). Basement is an entertainer's dream with massive rec-room/bar area, theatre room, 5th bedroom (currently used as gym), & 3-piece bathroom. Enjoy relaxing outdoors in your tranquil yard with composite deck featuring a built-in BBQ & mini fridge. Ideal SW location close to the River Valley, great schools, golf courses, & all amenities nearby. Come check it out! (id:46923)
Property Details
| MLS® Number | E4409977 |
| Property Type | Single Family |
| Neigbourhood | Windermere |
| AmenitiesNearBy | Golf Course, Playground, Public Transit, Schools, Shopping |
| Features | Flat Site |
| Structure | Deck |
Building
| BathroomTotal | 5 |
| BedroomsTotal | 5 |
| Amenities | Ceiling - 9ft |
| Appliances | Garage Door Opener Remote(s), Garage Door Opener, Hood Fan, Microwave, Refrigerator, Storage Shed, Gas Stove(s), Window Coverings, Wine Fridge, Dryer, Two Washers, Dishwasher |
| BasementDevelopment | Finished |
| BasementType | Full (finished) |
| CeilingType | Vaulted |
| ConstructedDate | 2014 |
| ConstructionStyleAttachment | Detached |
| CoolingType | Central Air Conditioning |
| FireplaceFuel | Gas |
| FireplacePresent | Yes |
| FireplaceType | Unknown |
| HalfBathTotal | 1 |
| HeatingType | Forced Air |
| StoriesTotal | 2 |
| SizeInterior | 3640.1392 Sqft |
| Type | House |
Parking
| Heated Garage | |
| Attached Garage |
Land
| Acreage | No |
| FenceType | Fence |
| LandAmenities | Golf Course, Playground, Public Transit, Schools, Shopping |
Rooms
| Level | Type | Length | Width | Dimensions |
|---|---|---|---|---|
| Basement | Bedroom 5 | 11'2" x 13'10 | ||
| Basement | Recreation Room | Measurements not available | ||
| Basement | Media | 31'1" x 23'5" | ||
| Main Level | Living Room | 22'10" x 16'5 | ||
| Main Level | Dining Room | 11'4" x 10'1" | ||
| Main Level | Kitchen | 14'4" x 14'5" | ||
| Main Level | Den | 12' x 15'10" | ||
| Main Level | Primary Bedroom | 15' x 14' | ||
| Main Level | Mud Room | 6'10" x 9'1 | ||
| Upper Level | Bedroom 2 | 12'11" x 16'3 | ||
| Upper Level | Bedroom 3 | 13' x 18'1" | ||
| Upper Level | Bedroom 4 | 12' x 16'2" | ||
| Upper Level | Bonus Room | 24'6" x 14'8" | ||
| Upper Level | Laundry Room | 8' x 10'5" |
https://www.realtor.ca/real-estate/27530502/5110-woolsey-li-nw-edmonton-windermere
Interested?
Contact us for more information
Kevin H. Rakowski
Associate
201-10555 172 St Nw
Edmonton, Alberta T5S 1P1

























