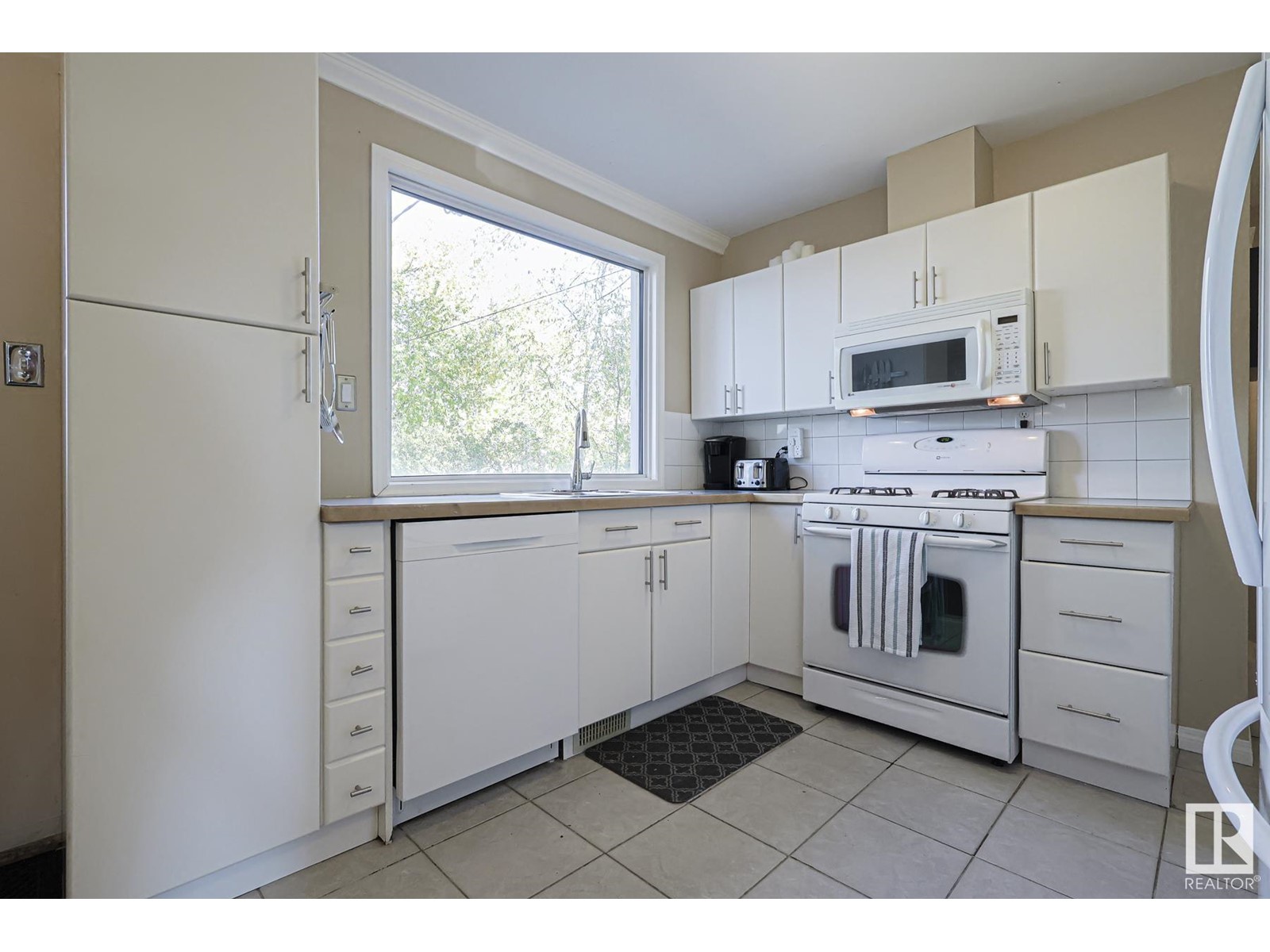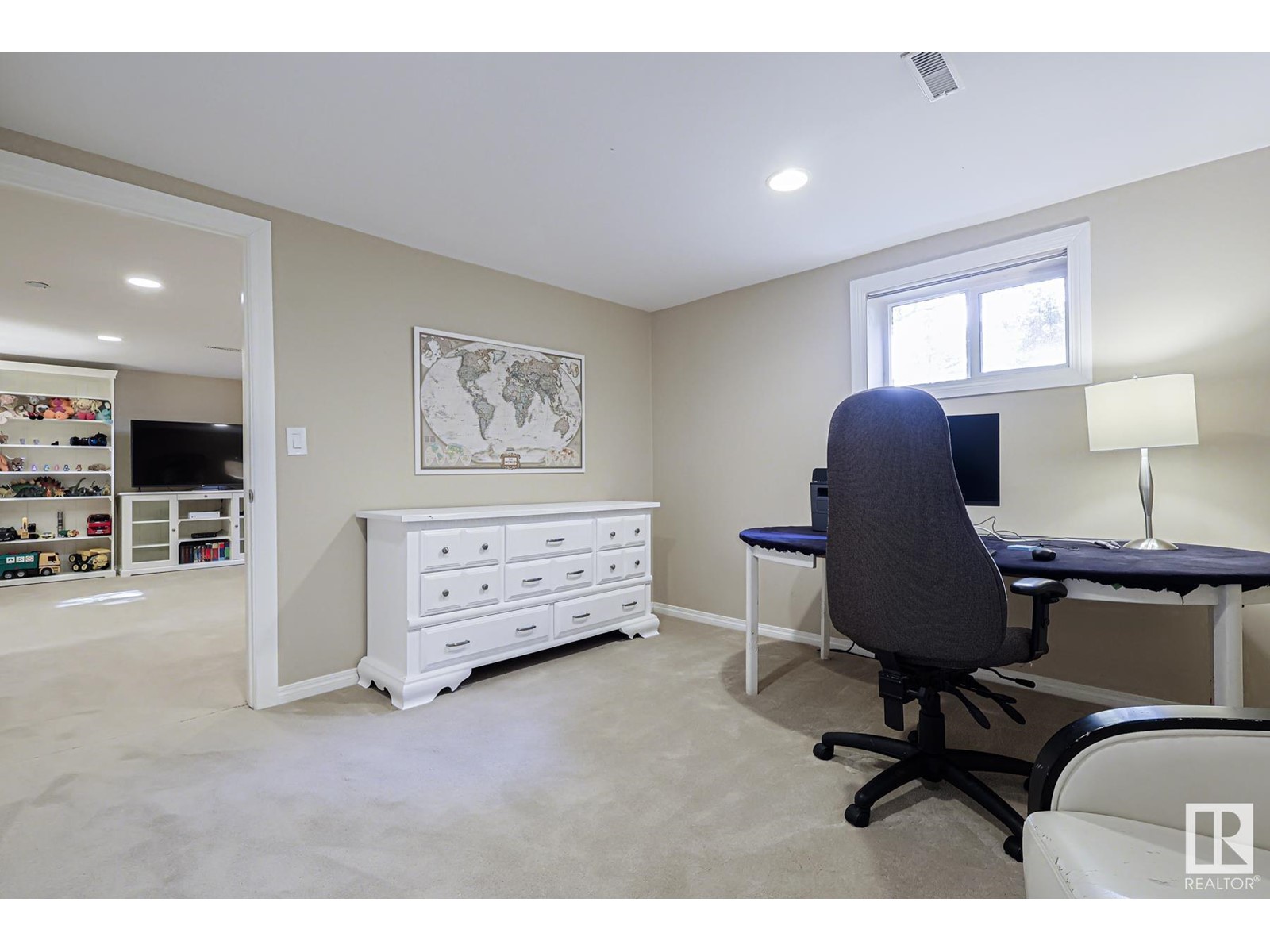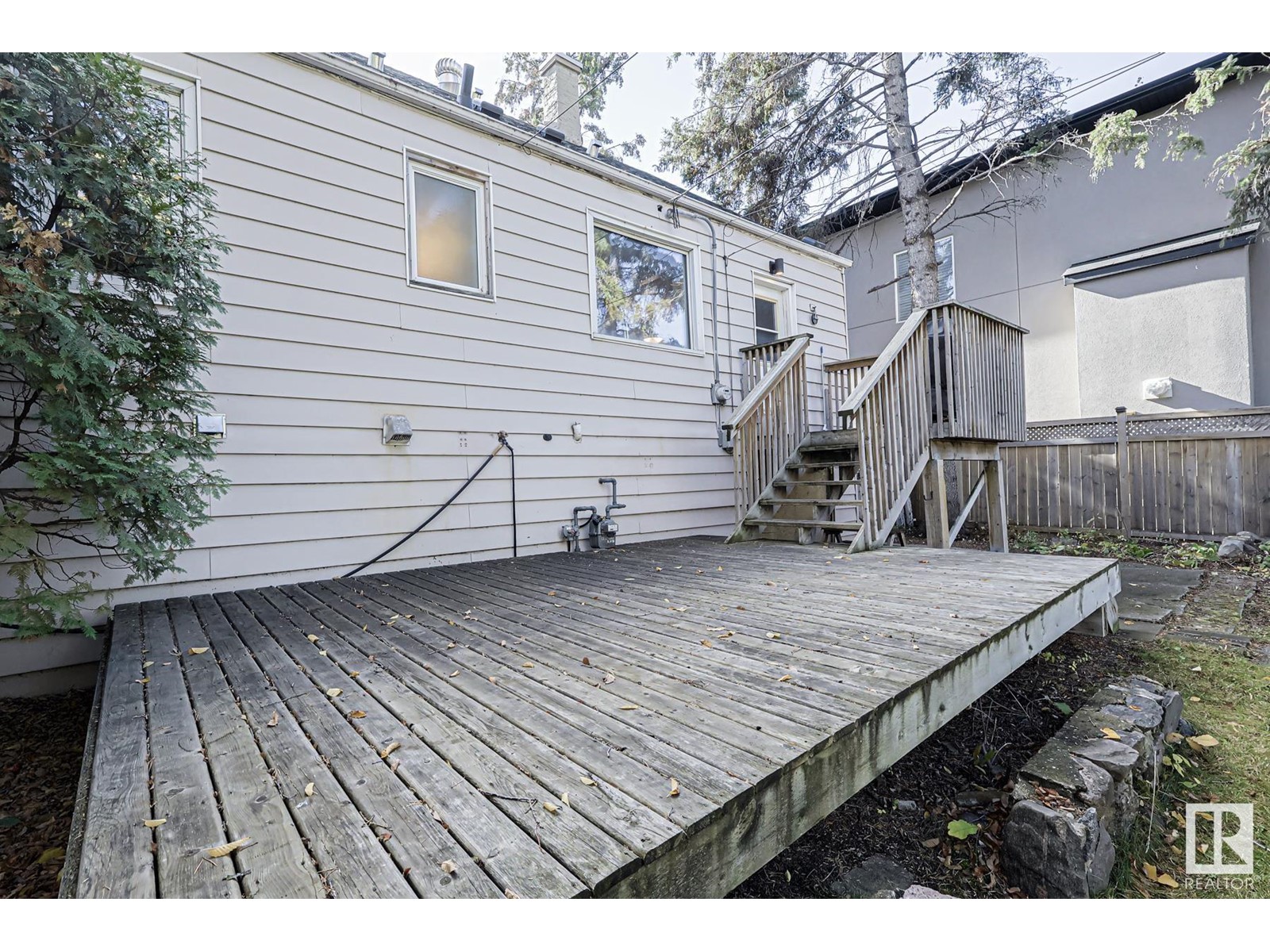11238 71 Av Nw Edmonton, Alberta T6G 0A6
$549,000
Nestled in a quiet cul de sac in desirable Parkallen, this charming 5 bedroom home with over 2200sqft of living space has been well maintained and awaits new owners. Upon entering you'll be greeted by a bright and inviting living room with original hardwood flooring and centered around a gas fireplace. Moving into the dining space and well appointed kitchen this home flows conveniently for any event. The main level features two fair sized bedrooms and easy access to a full bathroom. Upstairs, you'll find a second full bath and two additional spacious bedrooms, offering privacy and flexibility perfect for a growing family, home office, or hobby space. Downstairs you'll find the windows provide ample light into a large rec room and fifth bedroom. Plenty of useful storage space, A/C, newer HWT and shingles. Enjoy the private location, large yard with mature trees, single detached garage plus extra parking space and also just a short walk to public transit. Take a look. (id:46923)
Property Details
| MLS® Number | E4410141 |
| Property Type | Single Family |
| Neigbourhood | Parkallen (Edmonton) |
| AmenitiesNearBy | Playground, Public Transit, Schools |
| Features | Cul-de-sac, Flat Site, Lane |
| Structure | Deck |
Building
| BathroomTotal | 2 |
| BedroomsTotal | 5 |
| Appliances | Dishwasher, Dryer, Garage Door Opener, Microwave Range Hood Combo, Refrigerator, Gas Stove(s), Washer, Window Coverings |
| BasementDevelopment | Finished |
| BasementType | Full (finished) |
| ConstructedDate | 1949 |
| ConstructionStyleAttachment | Detached |
| CoolingType | Central Air Conditioning |
| HeatingType | Forced Air |
| StoriesTotal | 2 |
| SizeInterior | 1373.7979 Sqft |
| Type | House |
Parking
| Detached Garage |
Land
| Acreage | No |
| FenceType | Fence |
| LandAmenities | Playground, Public Transit, Schools |
| SizeIrregular | 557.9 |
| SizeTotal | 557.9 M2 |
| SizeTotalText | 557.9 M2 |
Rooms
| Level | Type | Length | Width | Dimensions |
|---|---|---|---|---|
| Basement | Bedroom 5 | 12'5" x 11'9" | ||
| Basement | Recreation Room | Measurements not available | ||
| Main Level | Living Room | Measurements not available | ||
| Main Level | Dining Room | Measurements not available | ||
| Main Level | Kitchen | Measurements not available | ||
| Main Level | Bedroom 3 | 11'1" x 8'2" | ||
| Main Level | Bedroom 4 | 13'4" x 10'7" | ||
| Upper Level | Primary Bedroom | 16' x 10'10" | ||
| Upper Level | Bedroom 2 | 16' x 8'2" |
https://www.realtor.ca/real-estate/27534646/11238-71-av-nw-edmonton-parkallen-edmonton
Interested?
Contact us for more information
Leah M. Cyr
Associate
201-5306 50 St
Leduc, Alberta T9E 6Z6









































