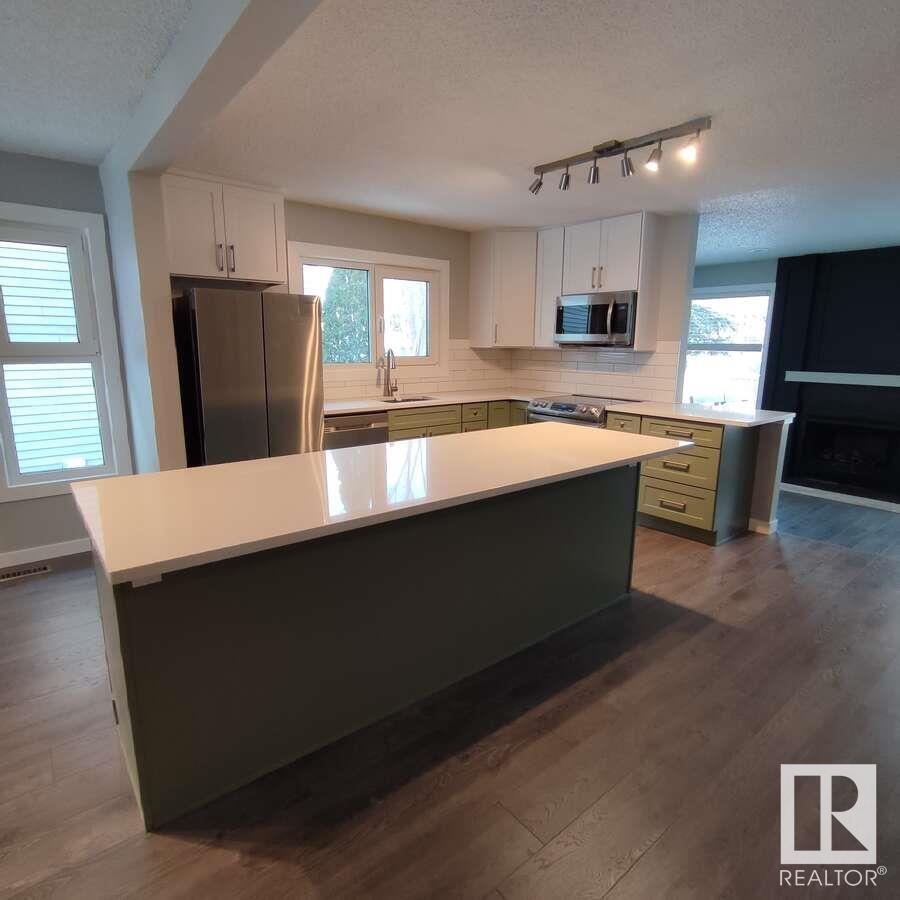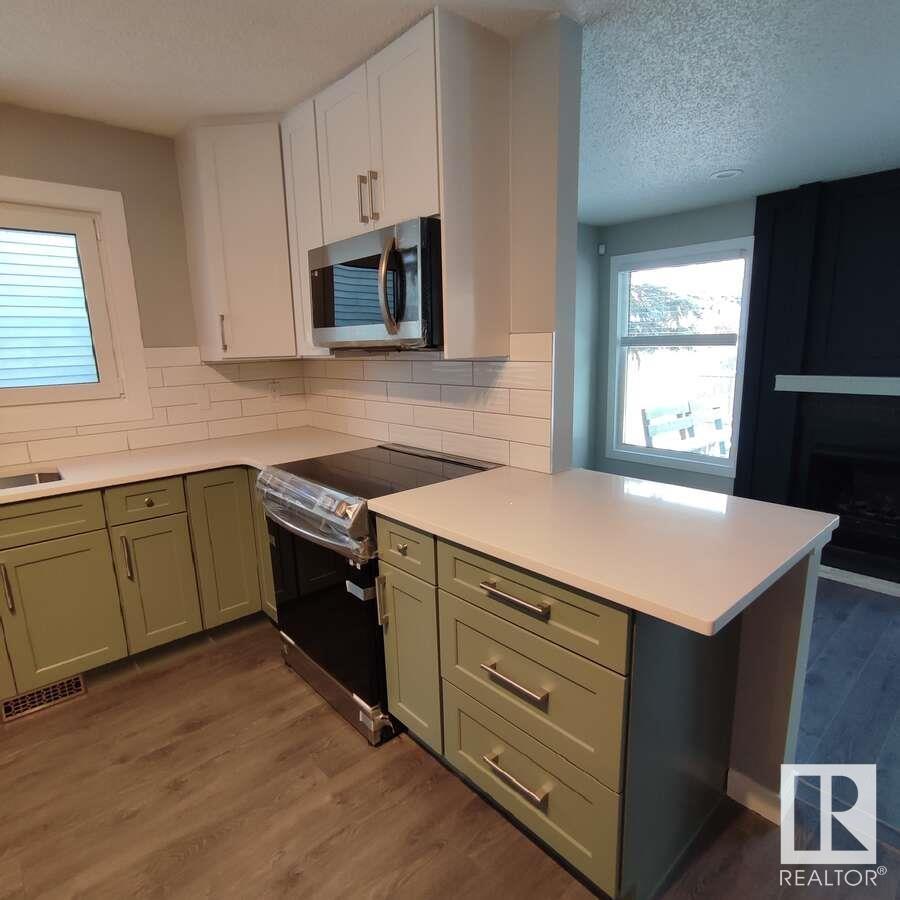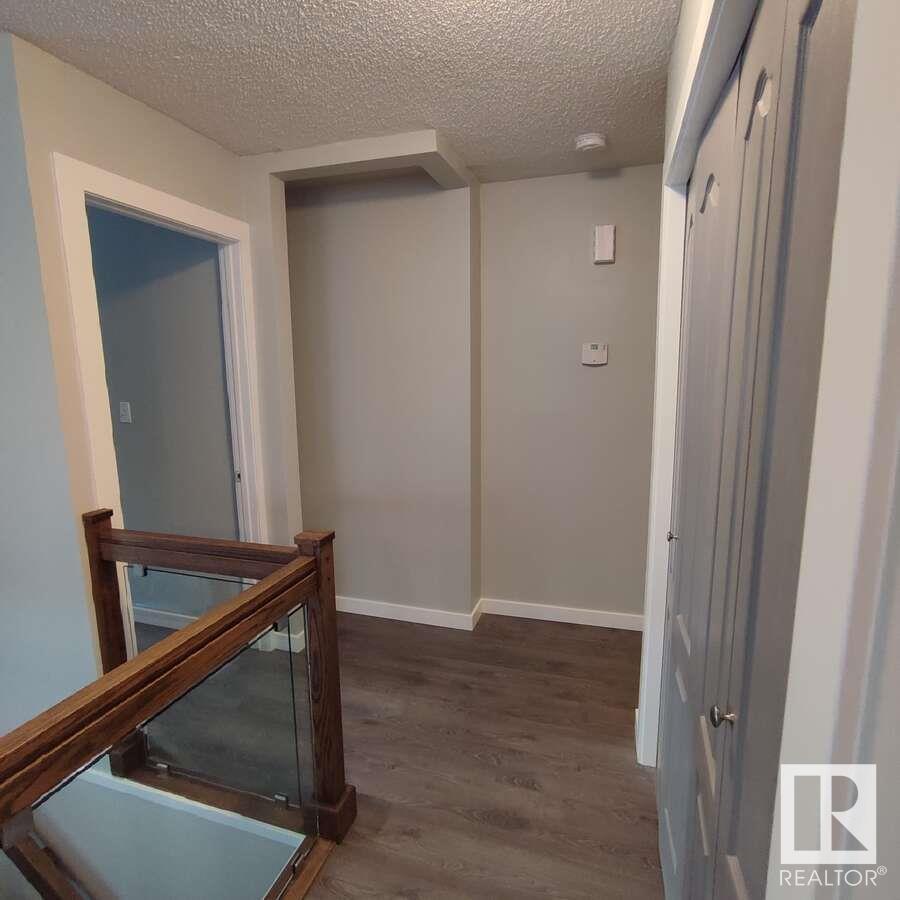9307 176 St Nw Edmonton, Alberta T5T 3W2
$500,000
For more information, please click on View Listing on Realtor Website. Location, Style, and Comfort. Beautifully renovated 1600+ sq ft bungalow in West End the perfect mix of modern luxury and family-friendly living. Located in a quiet neighborhood with no through traffic, it's just minutes from major routes and walking distance to shopping, schools, parks, and more. Renovated in 2023, this home features an open layout with spacious living and dining areas that flow into a custom chef's kitchen with quartz countertops, a 9-foot island, and cabinetry. The sunken family room offers a cozy wood-burning fireplace. The main floor includes 3 bedrooms and 2 full baths, including a primary suite with an ensuite. Upgrades include triple-pane European windows (2021), new shingles (2018), and updated furnace and water tank. The private backyard has a newer deck and fence. Move-in ready with room to personalize the basement. This home has it all! (id:46923)
Property Details
| MLS® Number | E4410086 |
| Property Type | Single Family |
| Neigbourhood | Summerlea |
| AmenitiesNearBy | Playground, Schools, Shopping |
| Features | Private Setting, Closet Organizers |
| ParkingSpaceTotal | 4 |
Building
| BathroomTotal | 2 |
| BedroomsTotal | 3 |
| Appliances | Dishwasher, Dryer, Microwave Range Hood Combo, Refrigerator, Stove, Washer |
| ArchitecturalStyle | Bungalow |
| BasementDevelopment | Partially Finished |
| BasementType | Full (partially Finished) |
| ConstructedDate | 1981 |
| ConstructionStyleAttachment | Detached |
| FireplaceFuel | Wood |
| FireplacePresent | Yes |
| FireplaceType | Insert |
| HeatingType | Forced Air |
| StoriesTotal | 1 |
| SizeInterior | 1648.4929 Sqft |
| Type | House |
Parking
| Attached Garage | |
| Parking Pad |
Land
| Acreage | No |
| LandAmenities | Playground, Schools, Shopping |
Rooms
| Level | Type | Length | Width | Dimensions |
|---|---|---|---|---|
| Basement | Bedroom 3 | 4.39 m | 2.47 m | 4.39 m x 2.47 m |
| Main Level | Living Room | 4.78 m | 463 m | 4.78 m x 463 m |
| Main Level | Dining Room | 4.78 m | 3.63 m | 4.78 m x 3.63 m |
| Main Level | Kitchen | 4.85 m | 3.38 m | 4.85 m x 3.38 m |
| Main Level | Family Room | 4.78 m | 3.05 m | 4.78 m x 3.05 m |
| Main Level | Primary Bedroom | 4.6 m | 4.81 m | 4.6 m x 4.81 m |
| Main Level | Bedroom 2 | 3.08 m | 3.47 m | 3.08 m x 3.47 m |
https://www.realtor.ca/real-estate/27534007/9307-176-st-nw-edmonton-summerlea
Interested?
Contact us for more information
Darya M. Pfund
Broker
700-1816 Crowchild Trail Nw
Calgary, Alberta T2M 3Y7




















































