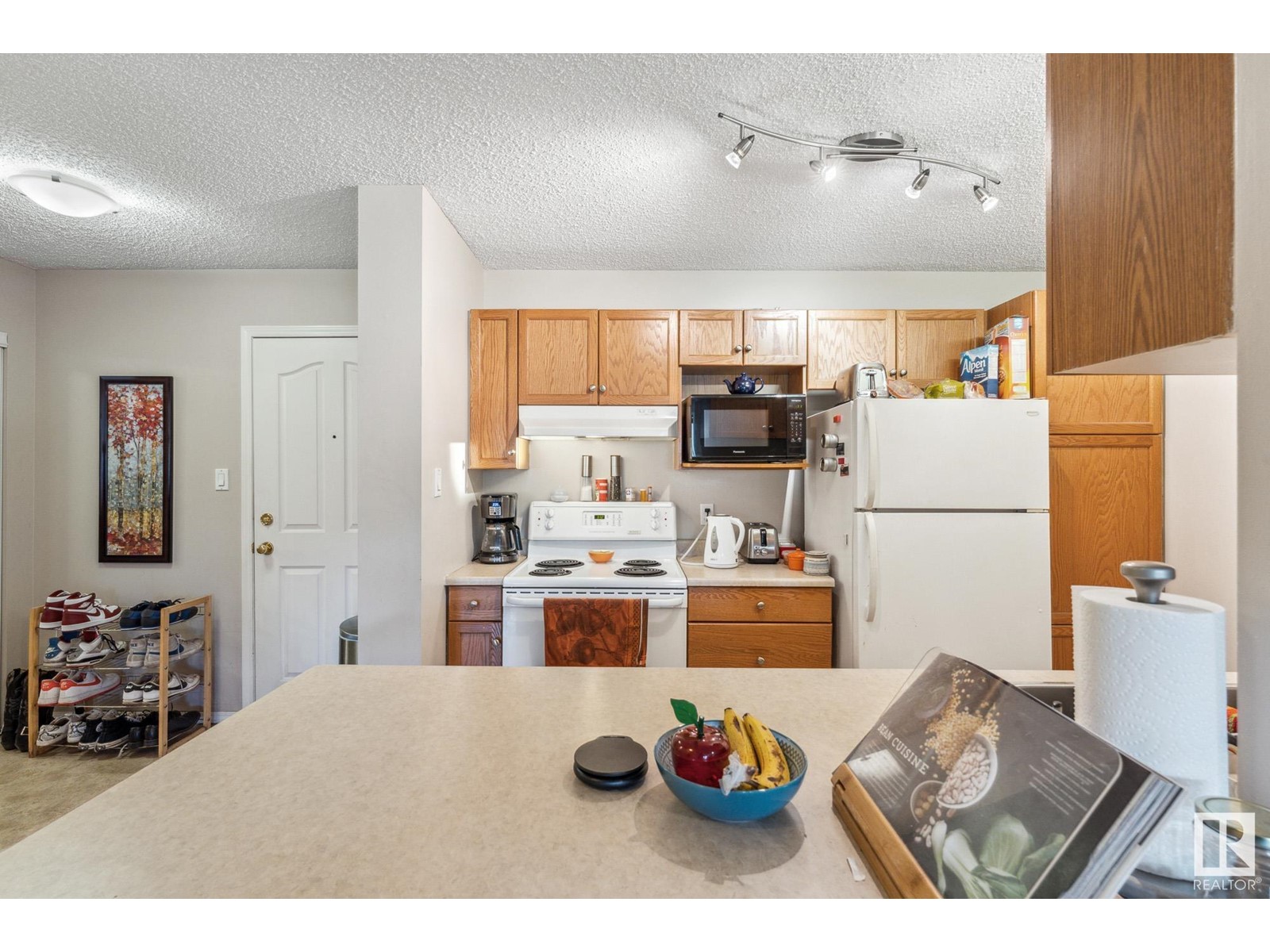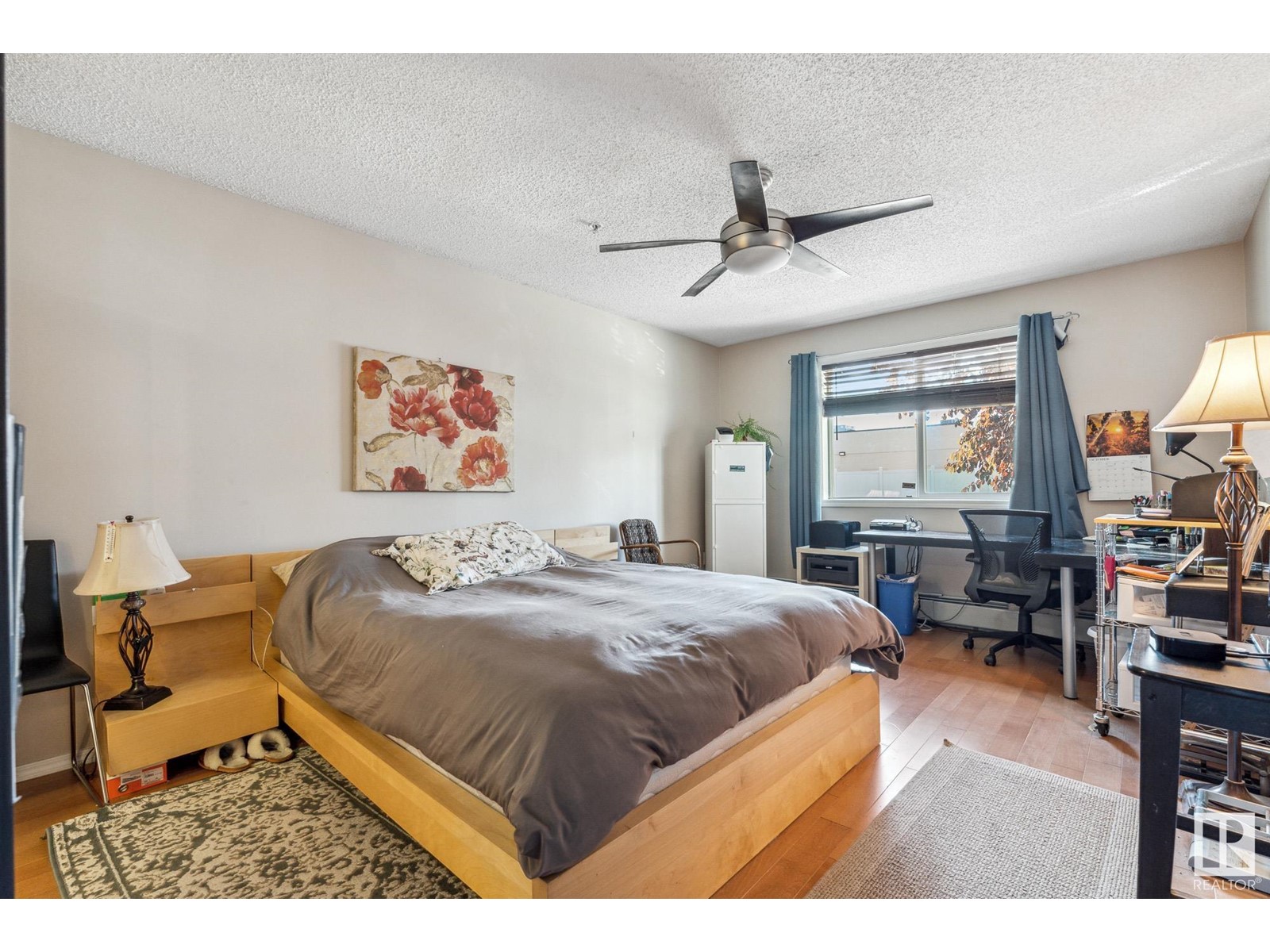#109 10511 42 Av Nw Edmonton, Alberta T6J 7G8
$199,900Maintenance, Exterior Maintenance, Heat, Insurance, Common Area Maintenance, Landscaping, Other, See Remarks, Property Management, Water
$713.07 Monthly
Maintenance, Exterior Maintenance, Heat, Insurance, Common Area Maintenance, Landscaping, Other, See Remarks, Property Management, Water
$713.07 MonthlyBright, west facing 2 bedroom unit with 2 TITLED UNDERGROUND STALLS!! Spacious layout with 2 good sized bedrooms and 2 full baths! Open kitchen, gas fireplace and huge laundry/storage room make this a very inviting and comfortable space. Great location with easy access to major routes, shopping, schools & public transportation. There is a gym and social/party room. Flexible possession available! (id:46923)
Property Details
| MLS® Number | E4410097 |
| Property Type | Single Family |
| Neigbourhood | Rideau Park (Edmonton) |
| AmenitiesNearBy | Public Transit, Schools, Shopping |
| Features | See Remarks |
| Structure | Patio(s) |
Building
| BathroomTotal | 2 |
| BedroomsTotal | 2 |
| Appliances | Dishwasher, Dryer, Refrigerator, Stove, Washer |
| BasementType | None |
| ConstructedDate | 1998 |
| FireplaceFuel | Gas |
| FireplacePresent | Yes |
| FireplaceType | Unknown |
| HeatingType | Baseboard Heaters, Hot Water Radiator Heat |
| SizeInterior | 1049.3736 Sqft |
| Type | Apartment |
Parking
| Heated Garage | |
| Parkade | |
| Underground |
Land
| Acreage | No |
| LandAmenities | Public Transit, Schools, Shopping |
| SizeIrregular | 71.42 |
| SizeTotal | 71.42 M2 |
| SizeTotalText | 71.42 M2 |
Rooms
| Level | Type | Length | Width | Dimensions |
|---|---|---|---|---|
| Main Level | Living Room | 3.95 m | 4.81 m | 3.95 m x 4.81 m |
| Main Level | Dining Room | 4.01 m | 2.36 m | 4.01 m x 2.36 m |
| Main Level | Kitchen | 3.04 m | 2.54 m | 3.04 m x 2.54 m |
| Main Level | Primary Bedroom | 3.52 m | 5 m | 3.52 m x 5 m |
| Main Level | Bedroom 2 | 3.05 m | 4.36 m | 3.05 m x 4.36 m |
https://www.realtor.ca/real-estate/27534015/109-10511-42-av-nw-edmonton-rideau-park-edmonton
Interested?
Contact us for more information
John Anderson
Associate
4107 99 St Nw
Edmonton, Alberta T6E 3N4






































