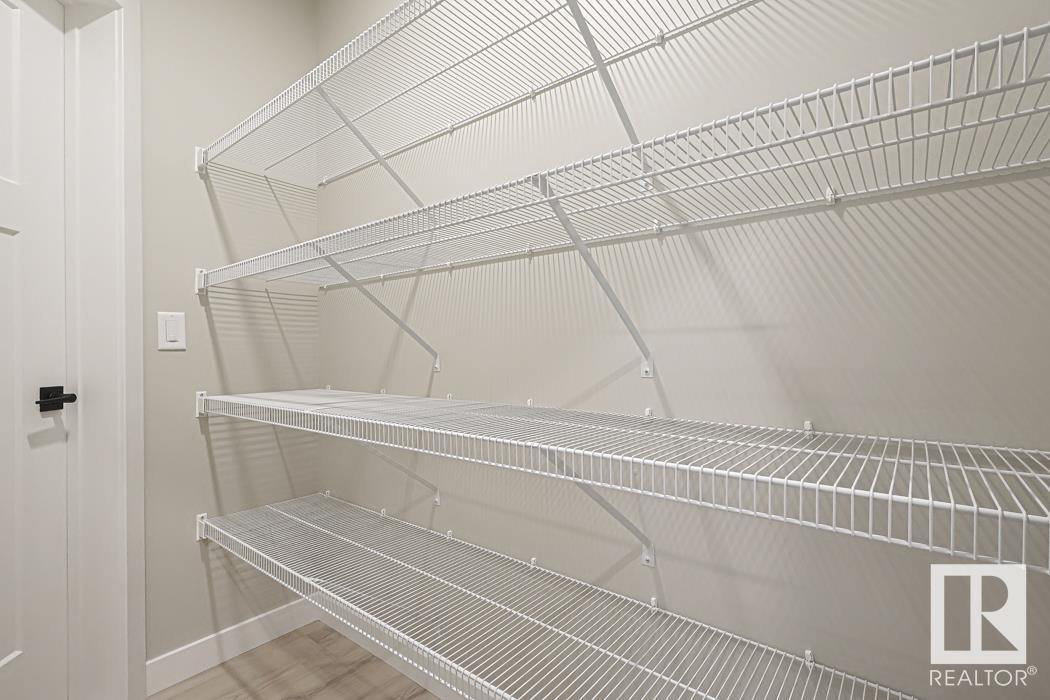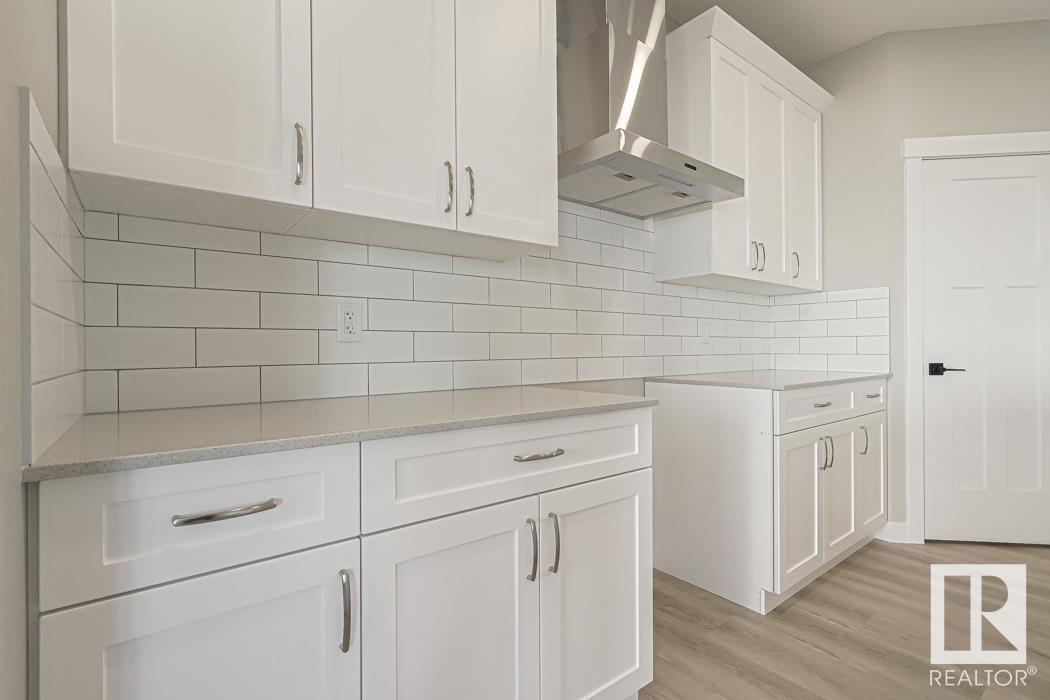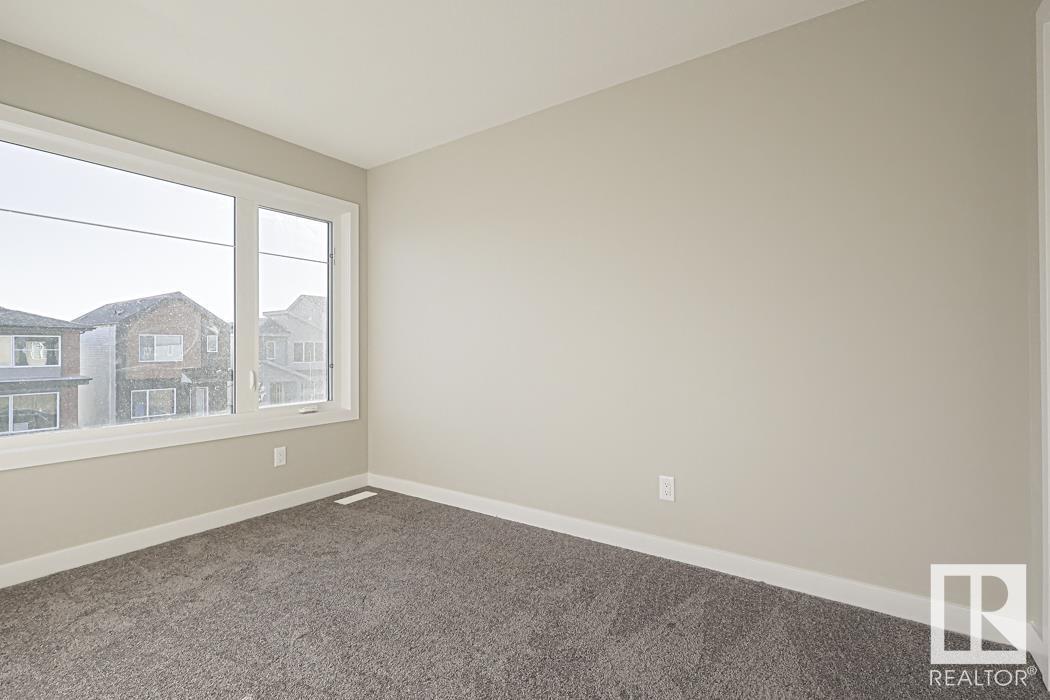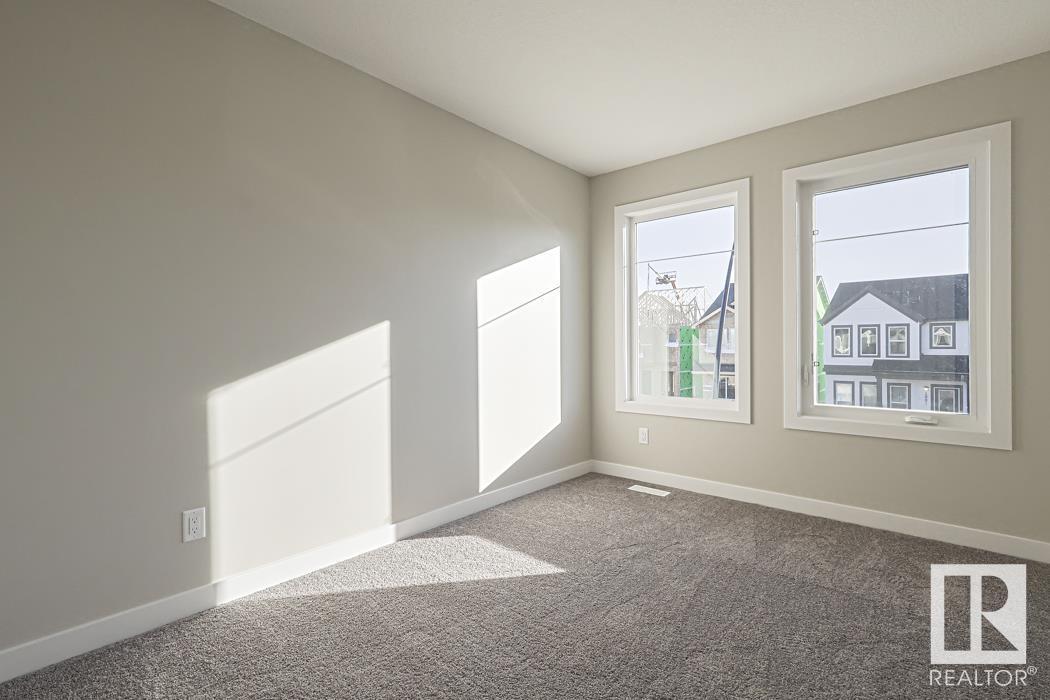2804 194 St Nw Edmonton, Alberta T6M 2N6
$632,900
The Assurance is an Evolve 4-bedroom plan has everything you want and need in a home. Double attached garage with separate side entrance, 9' ceilings on main level & Luxury Vinyl Plank Flooring throughout the main floor also the whole home has attractive SLD recessed lighting. Inviting foyer that branches off to the convenient 1/2 bath and the mud room with separate door to basement and a large open closet that can also be accessed through the garage. The mud room also connect to the kitchen through a walk-through pantry. There is also an enclosed flex room off the 1/2 bath that can be used for an office or bedroom or whatever you desire. The nook, great room with fireplace & kitchen are open concept. Great room, kitchen and nook have large windows and sliding glass patio doors that accesses the back yard. A bright master bedroom offers a substantial walk-in closet and a 5-piece ensuite with double sinks, large corner soaker tub and a walk-in shower w/ glass doors. Photos may be representative. (id:46923)
Property Details
| MLS® Number | E4410044 |
| Property Type | Single Family |
| Neigbourhood | The Uplands |
| AmenitiesNearBy | Playground, Schools, Shopping |
| Features | Park/reserve, No Animal Home, No Smoking Home |
| ParkingSpaceTotal | 4 |
Building
| BathroomTotal | 3 |
| BedroomsTotal | 4 |
| Appliances | Dishwasher, Dryer, Refrigerator, Stove, Washer |
| BasementDevelopment | Unfinished |
| BasementType | Full (unfinished) |
| ConstructedDate | 2024 |
| ConstructionStyleAttachment | Detached |
| FireplaceFuel | Electric |
| FireplacePresent | Yes |
| FireplaceType | Insert |
| HalfBathTotal | 1 |
| HeatingType | Forced Air |
| StoriesTotal | 2 |
| SizeInterior | 2261.9281 Sqft |
| Type | House |
Parking
| Attached Garage |
Land
| Acreage | No |
| LandAmenities | Playground, Schools, Shopping |
Rooms
| Level | Type | Length | Width | Dimensions |
|---|---|---|---|---|
| Main Level | Kitchen | 4.85 m | 3.18 m | 4.85 m x 3.18 m |
| Main Level | Great Room | 3.68 m | 3.81 m | 3.68 m x 3.81 m |
| Main Level | Breakfast | 2.69 m | 3.18 m | 2.69 m x 3.18 m |
| Upper Level | Primary Bedroom | 4.32 m | 3.4 m | 4.32 m x 3.4 m |
| Upper Level | Bedroom 2 | 3.63 m | 2.69 m | 3.63 m x 2.69 m |
| Upper Level | Bedroom 3 | 3.63 m | 2.69 m | 3.63 m x 2.69 m |
| Upper Level | Bedroom 4 | 2.74 m | 3.05 m | 2.74 m x 3.05 m |
| Upper Level | Bonus Room | 4.44 m | 3.51 m | 4.44 m x 3.51 m |
https://www.realtor.ca/real-estate/27532265/2804-194-st-nw-edmonton-the-uplands
Interested?
Contact us for more information
Jeff D. Jackson
Broker
10160 103 St Nw
Edmonton, Alberta T5J 0X6
































































