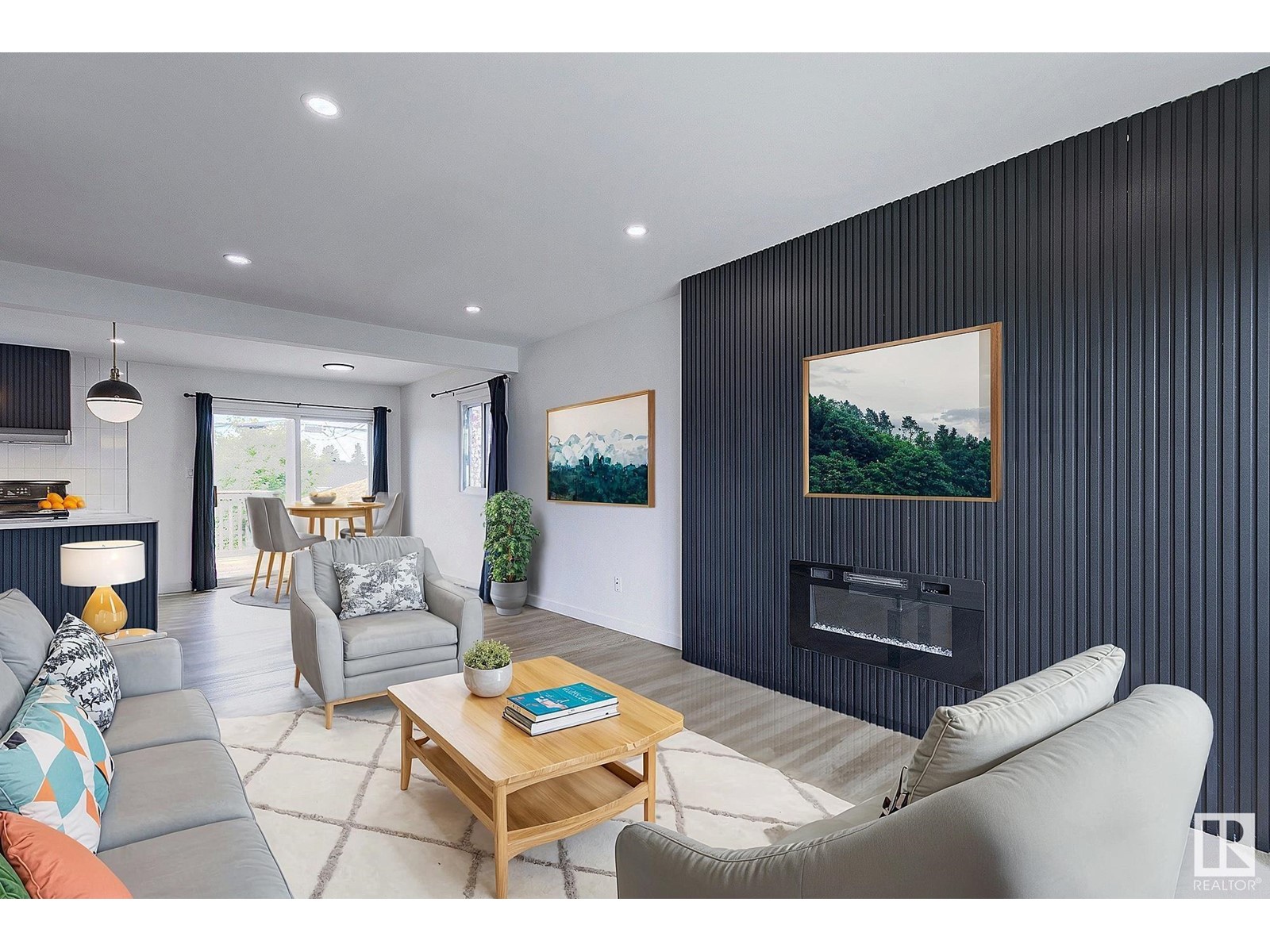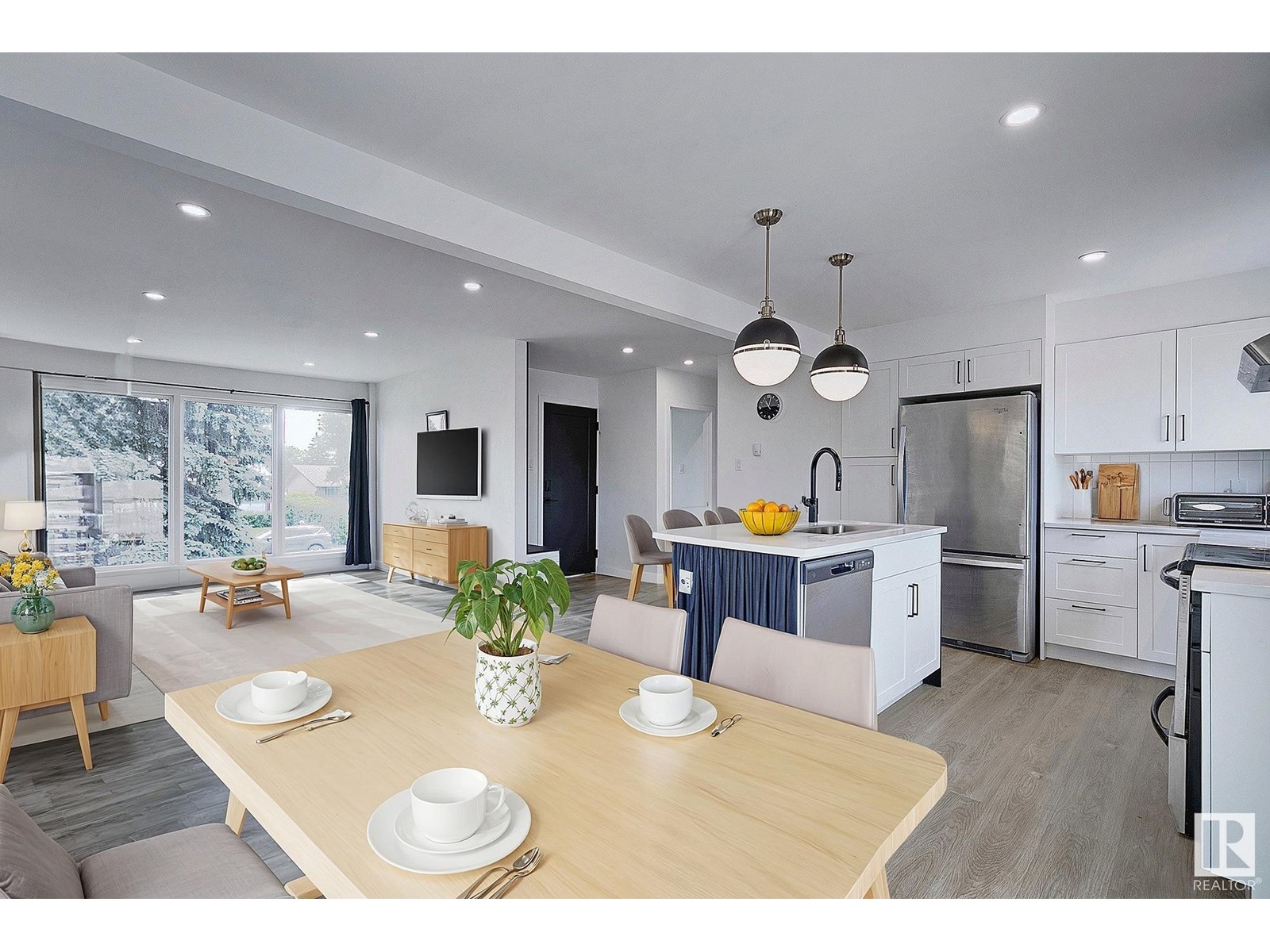13412 135 St Nw Edmonton, Alberta T5L 1Y9
$574,900
Is your GROWING family SEARCHING for the perfect, substantially RENOVATED, SIX BEDROOM home with a fantastic location? Your search is over! Boasting over 1900' of finished living space, this large family home is close to schools, parks, shopping, and quick access to the Yellowhead. Thinking two locations for that large family to hang out? Relax in the large living room up, or enjoy the cozy family room in the lower level. The kitchen, dining and living room flow beautifully, and patio doors lead to the large rear deck, perfect for entertaining! Three bedrooms up, laundry and a four pc bath. The lower level is fully finished with a a bonus 2nd kitchen, laundry, family room, 3 beds and a 4 piece bath. 2 hot water tanks & furnaces. Bonus oversized 23.5 x 25 detached garage, and room for plenty more! This versatile home also features a separate entrance and could be used as a mortgage helper with it having a Legal Suite, another bonus! ACT NOW, this place FEELS like HOME! * Virtually staged* (id:46923)
Property Details
| MLS® Number | E4410002 |
| Property Type | Single Family |
| Neigbourhood | Wellington |
| AmenitiesNearBy | Public Transit, Schools, Shopping |
| Features | Private Setting, Lane, No Smoking Home |
| ParkingSpaceTotal | 6 |
| Structure | Deck |
Building
| BathroomTotal | 2 |
| BedroomsTotal | 6 |
| Amenities | Vinyl Windows |
| Appliances | Garage Door Opener Remote(s), Garage Door Opener, Washer/dryer Stack-up, Dryer, Refrigerator, Two Stoves, Two Washers, Dishwasher |
| ArchitecturalStyle | Bi-level |
| BasementDevelopment | Finished |
| BasementFeatures | Suite |
| BasementType | Full (finished) |
| ConstructedDate | 1966 |
| ConstructionStyleAttachment | Detached |
| FireProtection | Smoke Detectors |
| FireplaceFuel | Electric |
| FireplacePresent | Yes |
| FireplaceType | Unknown |
| HeatingType | Forced Air |
| SizeInterior | 97889 Sqft |
| Type | House |
Parking
| Detached Garage |
Land
| Acreage | No |
| FenceType | Fence |
| LandAmenities | Public Transit, Schools, Shopping |
Rooms
| Level | Type | Length | Width | Dimensions |
|---|---|---|---|---|
| Lower Level | Bedroom 4 | Measurements not available | ||
| Lower Level | Bedroom 5 | Measurements not available | ||
| Lower Level | Bedroom 6 | Measurements not available | ||
| Lower Level | Second Kitchen | Measurements not available | ||
| Lower Level | Laundry Room | Measurements not available | ||
| Main Level | Living Room | Measurements not available | ||
| Main Level | Dining Room | Measurements not available | ||
| Main Level | Kitchen | Measurements not available | ||
| Main Level | Primary Bedroom | Measurements not available | ||
| Main Level | Bedroom 2 | Measurements not available | ||
| Main Level | Bedroom 3 | Measurements not available | ||
| Upper Level | Laundry Room | Measurements not available |
https://www.realtor.ca/real-estate/27530783/13412-135-st-nw-edmonton-wellington
Interested?
Contact us for more information
Jennifer L. Davis
Associate
4-16 Nelson Dr.
Spruce Grove, Alberta T7X 3X3




























































