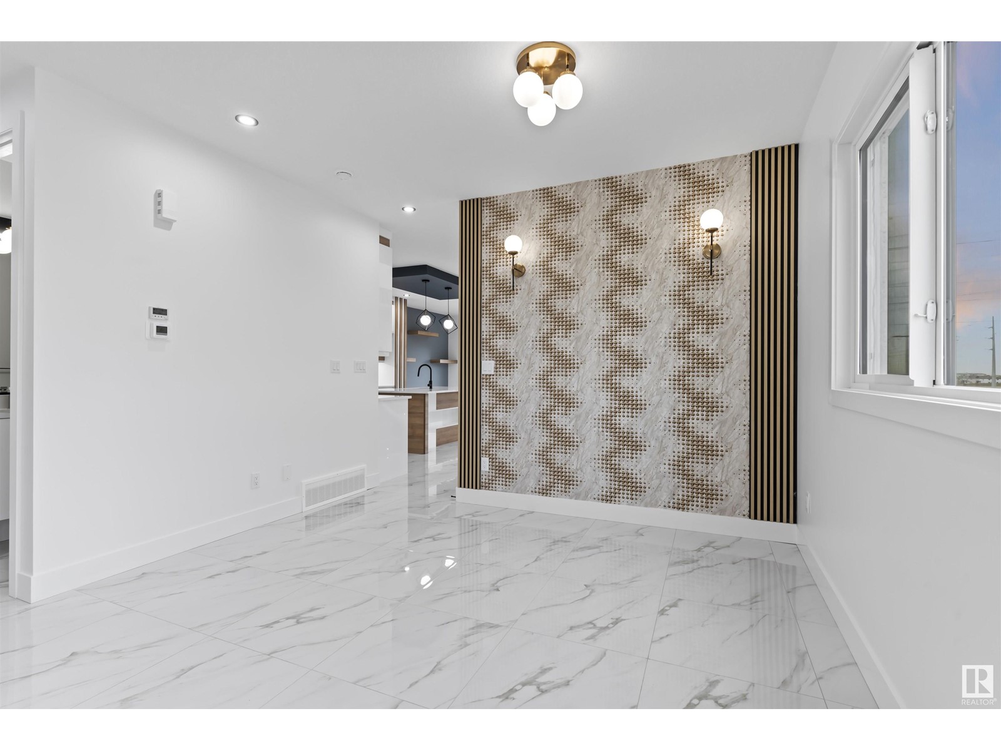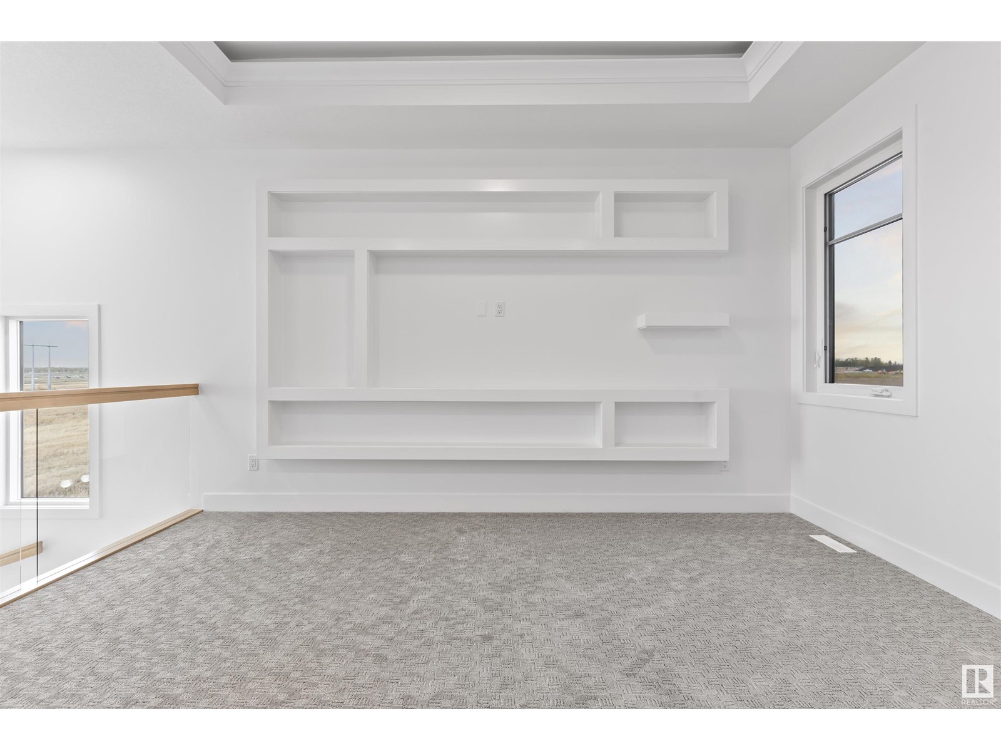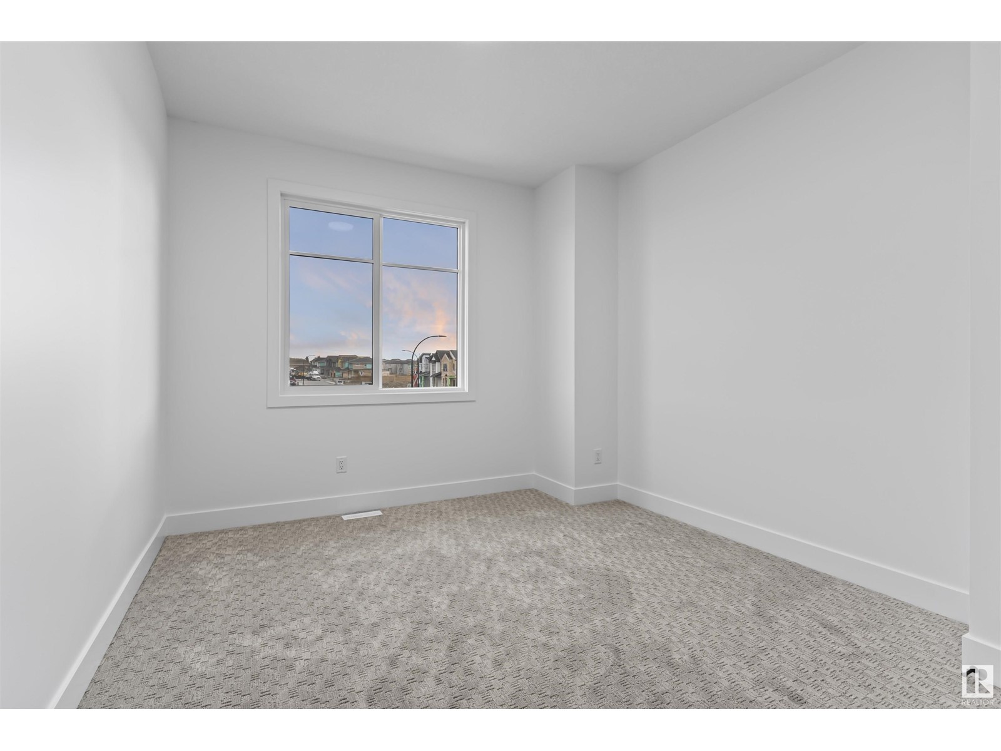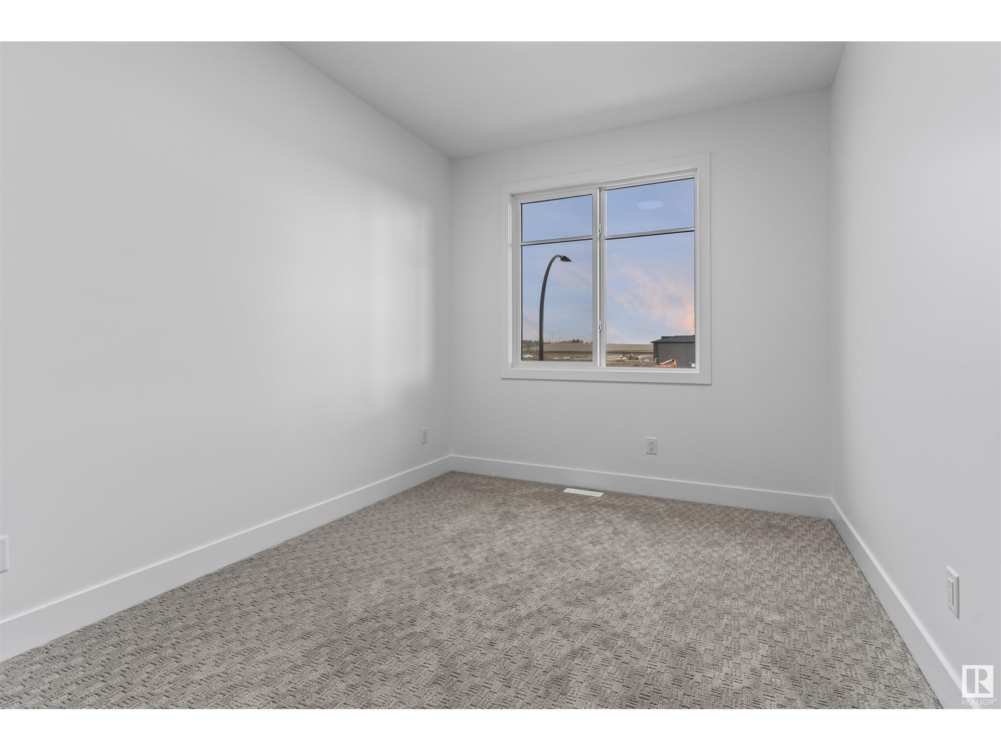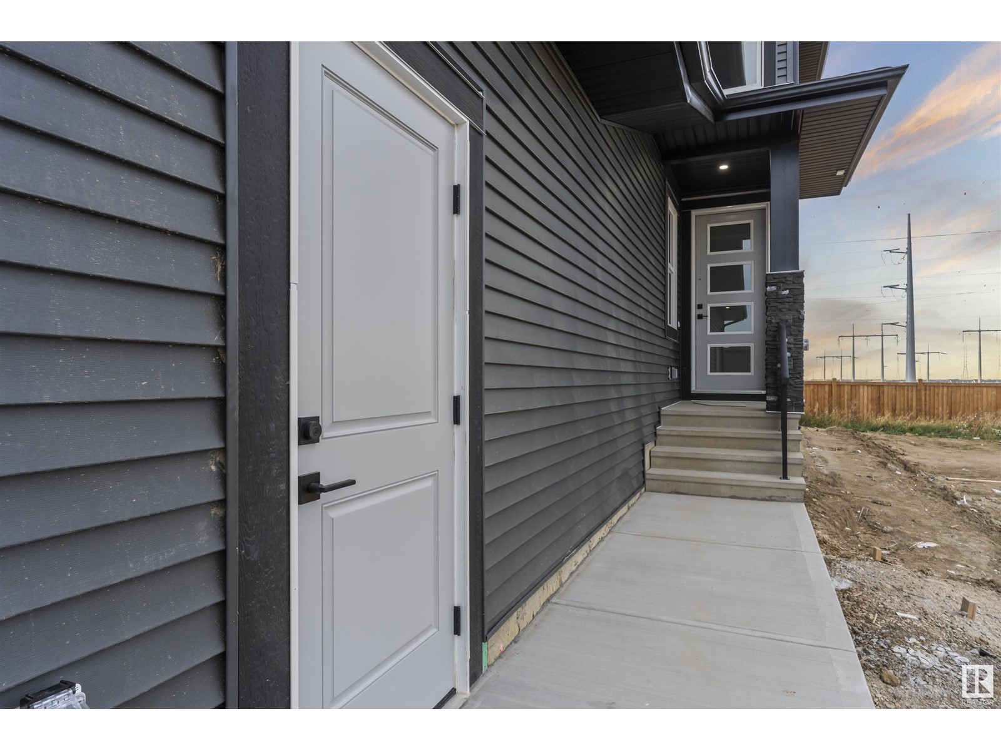2748 1 Av Sw Edmonton, Alberta T6X 3E4
$769,000
ALCES! REGULAR LOT! Welcome to this beautiful home featuring 2535 sq ft of living space above grade with 5 Bedrooms and 3 Bathrooms including a MAIN FLOOR BED & FULL BATH. The main floor comes with tile flooring throughout, 2 living areas, one with an impressive open-to-above concept, a full bed/bath, and a spice kitchen. Upstairs, you'll find a bonus room, a master bedroom with a 5-piece ensuite, 3 additional bedrooms, a common washroom, and a laundry room. Luxurious finishings throughout the house with multiple feature walls. The home also includes a legal side entry, providing great potential for future suite development. (id:46923)
Property Details
| MLS® Number | E4410063 |
| Property Type | Single Family |
| Neigbourhood | Alces |
| AmenitiesNearBy | Airport, Playground, Public Transit, Shopping |
| Features | See Remarks, No Back Lane |
| ParkingSpaceTotal | 4 |
Building
| BathroomTotal | 3 |
| BedroomsTotal | 5 |
| Amenities | Ceiling - 9ft |
| Appliances | See Remarks |
| BasementDevelopment | Unfinished |
| BasementType | Full (unfinished) |
| ConstructedDate | 2024 |
| ConstructionStyleAttachment | Detached |
| FireProtection | Smoke Detectors |
| HeatingType | Forced Air |
| StoriesTotal | 2 |
| SizeInterior | 2535.5467 Sqft |
| Type | House |
Parking
| Attached Garage |
Land
| Acreage | No |
| LandAmenities | Airport, Playground, Public Transit, Shopping |
| SizeIrregular | 347.33 |
| SizeTotal | 347.33 M2 |
| SizeTotalText | 347.33 M2 |
Rooms
| Level | Type | Length | Width | Dimensions |
|---|---|---|---|---|
| Main Level | Living Room | 16 m | Measurements not available x 16 m | |
| Main Level | Kitchen | 14'10" x 7' | ||
| Main Level | Bedroom 2 | 11 m | Measurements not available x 11 m | |
| Upper Level | Primary Bedroom | 14 m | Measurements not available x 14 m | |
| Upper Level | Bedroom 3 | 9'3" x 13'6 | ||
| Upper Level | Bedroom 4 | 10' x 11'6" | ||
| Upper Level | Bedroom 5 | 10'9" x 15' |
https://www.realtor.ca/real-estate/27533167/2748-1-av-sw-edmonton-alces
Interested?
Contact us for more information
Karamjit Singh
Associate
3018 Calgary Trail Nw
Edmonton, Alberta T6J 6V4
. Karanpreet Singh
Associate
3018 Calgary Trail Nw
Edmonton, Alberta T6J 6V4



