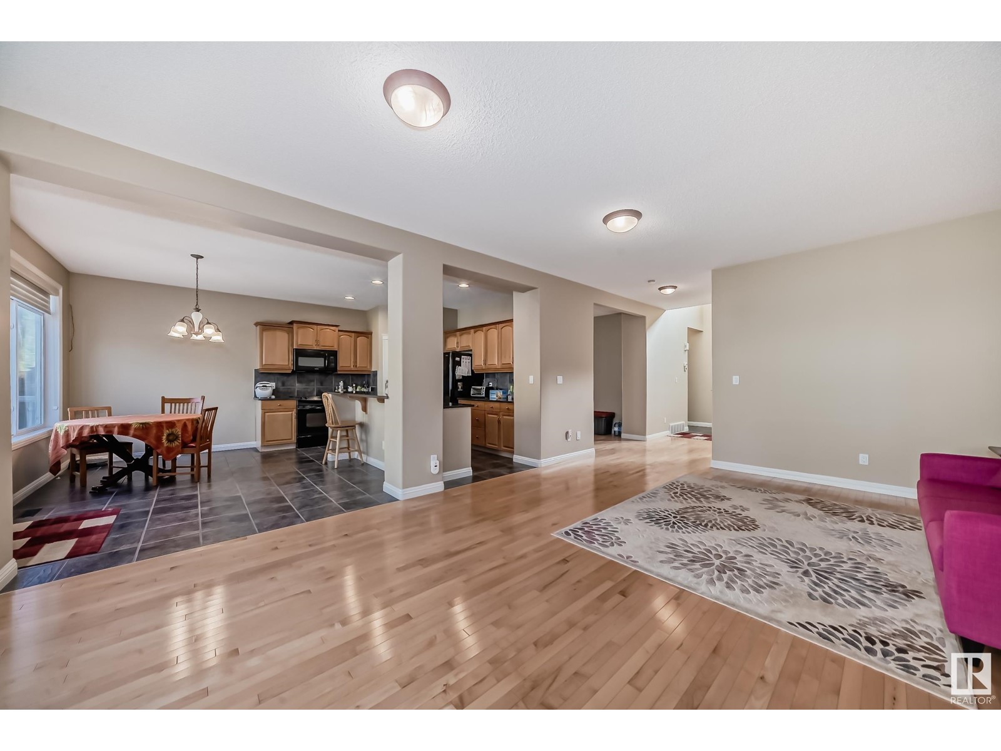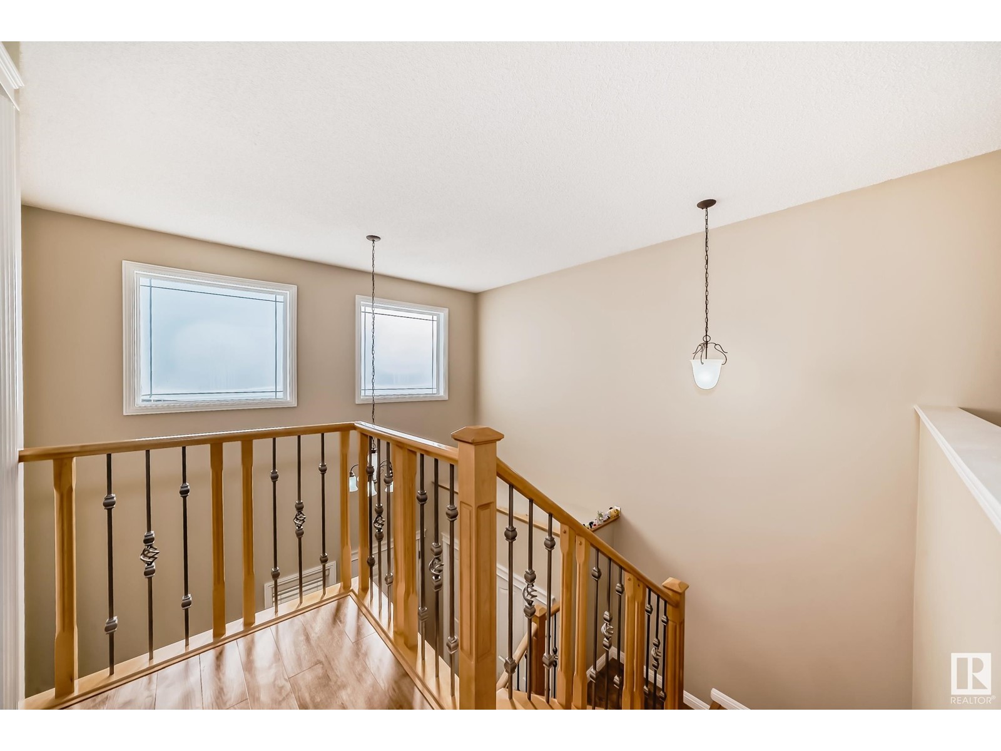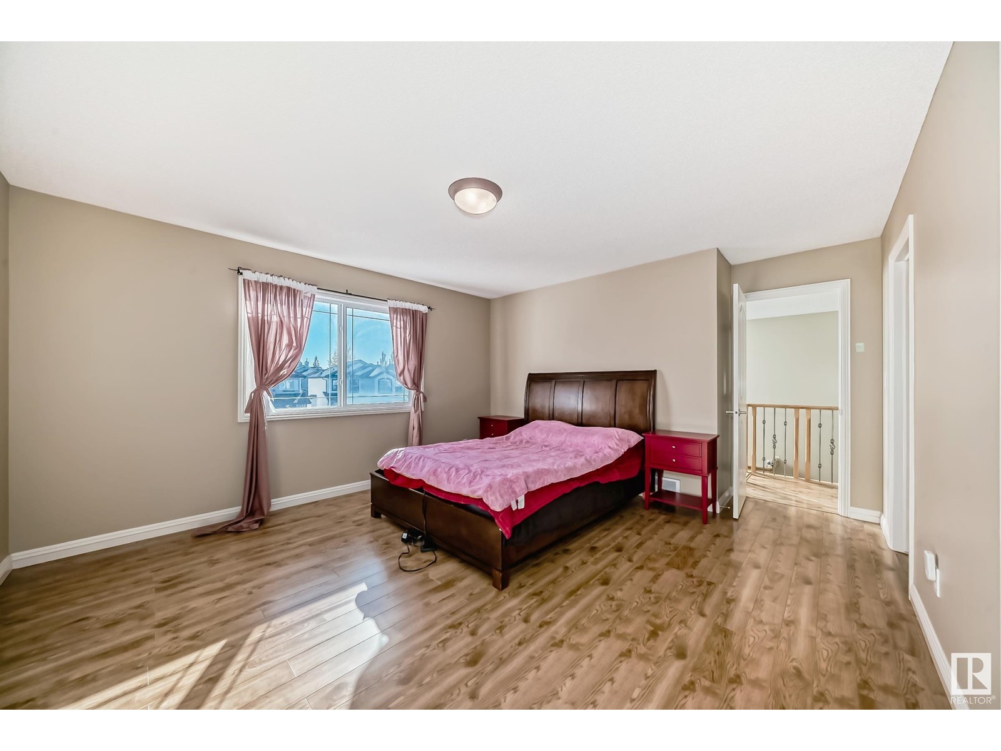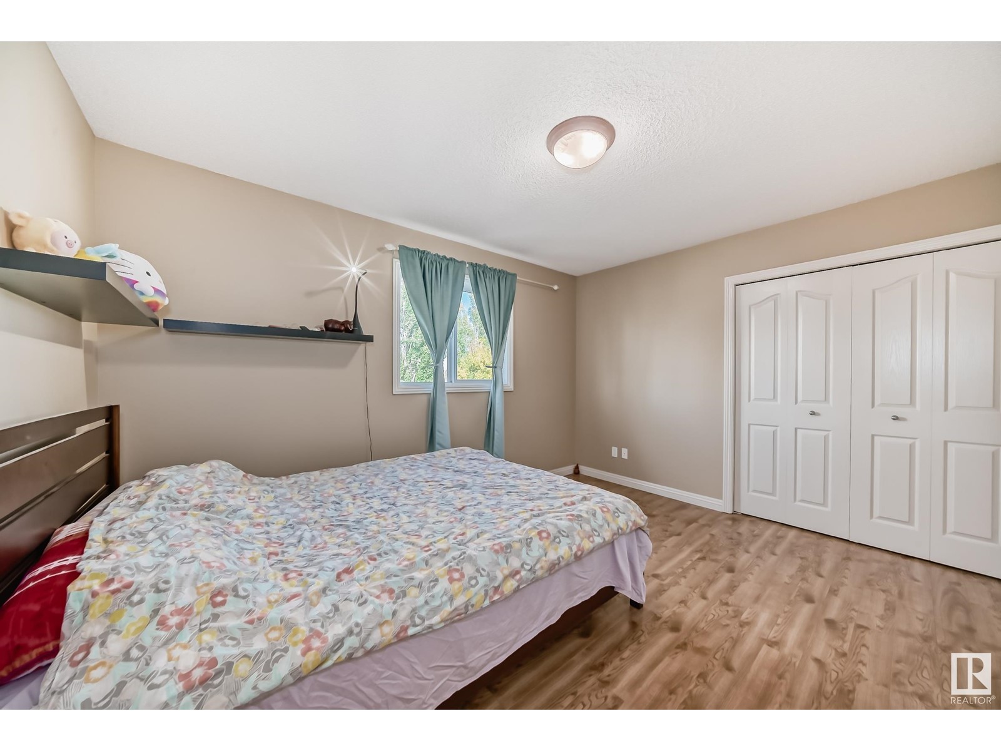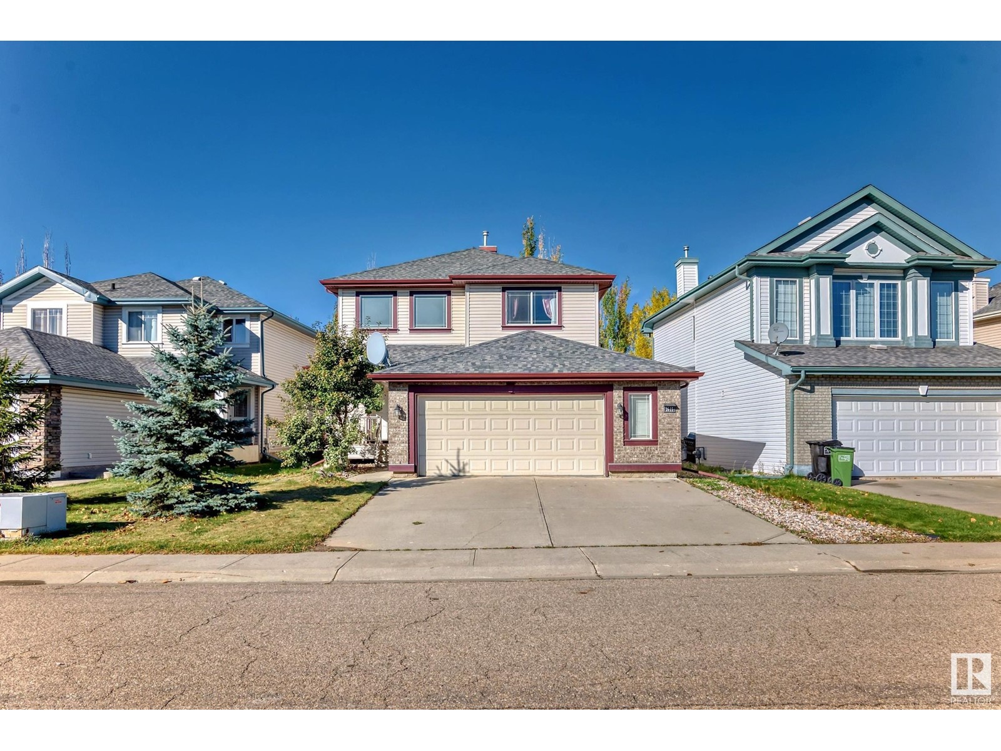2615 Hanna Cr Nw Edmonton, Alberta T6R 3C9
$649,900
Beautiful family home on a quiet street in Haddow, just off Terwillegar Dr. This fantastic 2 storey home boasts 2229 SqFt of open concept living space with 4 bedrooms, 3.5 bathrooms, this home is sure to impress. Grand entryway with 17 ft ceiling height invites you past a formal dining room or den, into a massive living room. The kitchen comes complete with all black appliances, granite countertops, corner pantry, tile backsplash, and a massive island. Upstairs you'll find a good sized bonus room, perfect for an entertainment room or kids play area. Large Master bedroom & 4 piece ensuite includes a soaker tub & separate stand up shower, 2 more bedrooms with plenty of closet space and a 4 piece bath. Fully finished basement is complete with spacious rec room, 4th bedroom, 4 piece bathroom & optional 2nd laundy for extended guest stays. Impressive fully fenced, west facing backyard with a large maintenance free deck and storage shed. Extras include A/C, gas fireplace, huge mud room, and hardwood floors. (id:46923)
Property Details
| MLS® Number | E4410188 |
| Property Type | Single Family |
| Neigbourhood | Haddow |
| AmenitiesNearBy | Golf Course, Playground, Public Transit, Schools, Shopping |
| Features | Closet Organizers, No Animal Home, No Smoking Home |
| Structure | Deck |
Building
| BathroomTotal | 4 |
| BedroomsTotal | 4 |
| Amenities | Vinyl Windows |
| Appliances | Dishwasher, Dryer, Garage Door Opener Remote(s), Garage Door Opener, Microwave Range Hood Combo, Refrigerator, Storage Shed, Stove, Washer, Window Coverings |
| BasementDevelopment | Finished |
| BasementType | Full (finished) |
| ConstructedDate | 2004 |
| ConstructionStyleAttachment | Detached |
| CoolingType | Central Air Conditioning |
| FireplaceFuel | Gas |
| FireplacePresent | Yes |
| FireplaceType | Unknown |
| HalfBathTotal | 1 |
| HeatingType | Forced Air |
| StoriesTotal | 2 |
| SizeInterior | 2228.9906 Sqft |
| Type | House |
Parking
| Attached Garage |
Land
| Acreage | No |
| FenceType | Fence |
| LandAmenities | Golf Course, Playground, Public Transit, Schools, Shopping |
| SizeIrregular | 471.34 |
| SizeTotal | 471.34 M2 |
| SizeTotalText | 471.34 M2 |
Rooms
| Level | Type | Length | Width | Dimensions |
|---|---|---|---|---|
| Basement | Family Room | 6.45 m | 4.2 m | 6.45 m x 4.2 m |
| Basement | Bedroom 4 | 4.25 m | 4.44 m | 4.25 m x 4.44 m |
| Main Level | Living Room | 6.68 m | 4.42 m | 6.68 m x 4.42 m |
| Main Level | Dining Room | 2.51 m | 2.14 m | 2.51 m x 2.14 m |
| Main Level | Kitchen | 4.3 m | 2.84 m | 4.3 m x 2.84 m |
| Main Level | Den | 3.91 m | 2.75 m | 3.91 m x 2.75 m |
| Upper Level | Primary Bedroom | 4.26 m | 4.12 m | 4.26 m x 4.12 m |
| Upper Level | Bedroom 2 | 3.99 m | 3.35 m | 3.99 m x 3.35 m |
| Upper Level | Bedroom 3 | 3.99 m | 3.32 m | 3.99 m x 3.32 m |
| Upper Level | Bonus Room | 3.78 m | 3.24 m | 3.78 m x 3.24 m |
https://www.realtor.ca/real-estate/27536365/2615-hanna-cr-nw-edmonton-haddow
Interested?
Contact us for more information
Connor M. Mcauley
Associate
102-1253 91 St Sw
Edmonton, Alberta T6X 1E9






