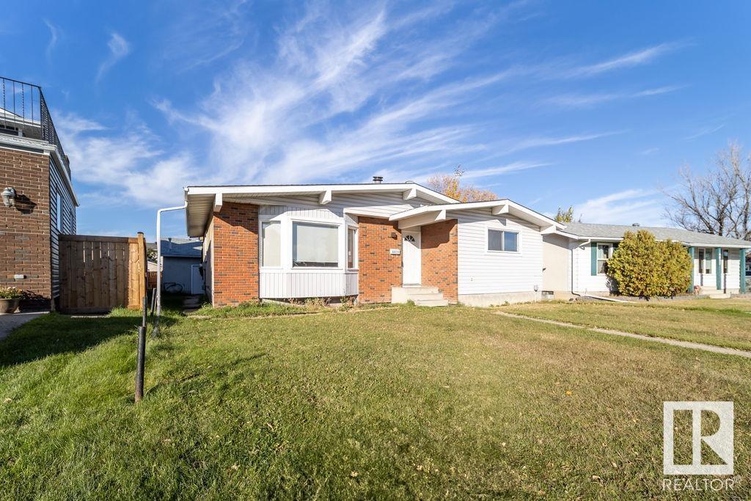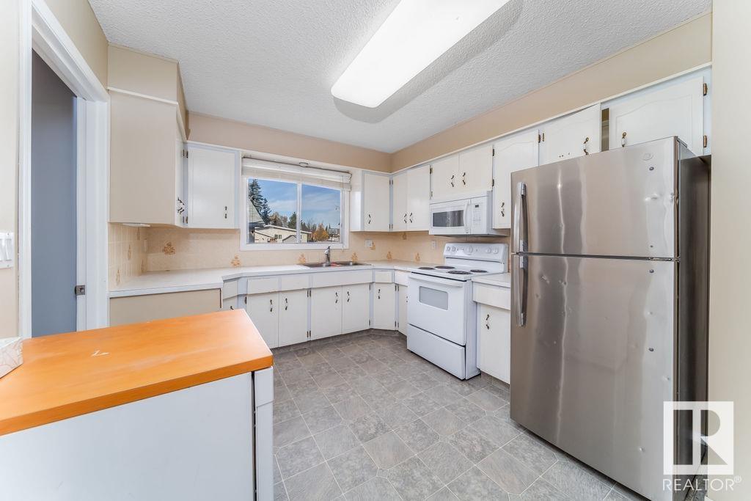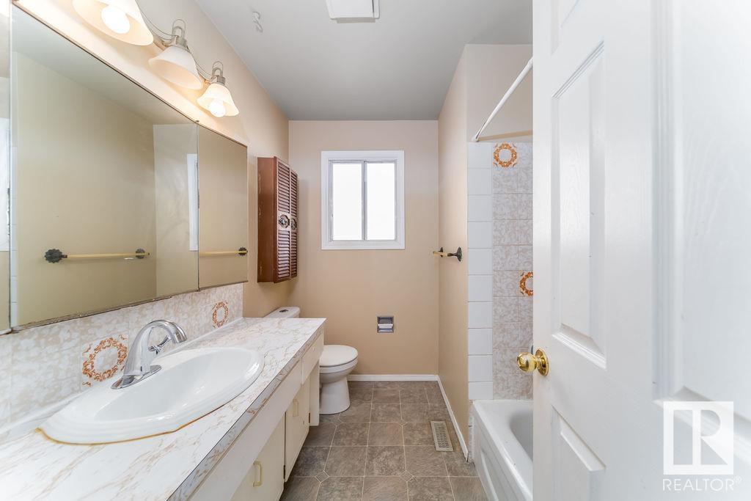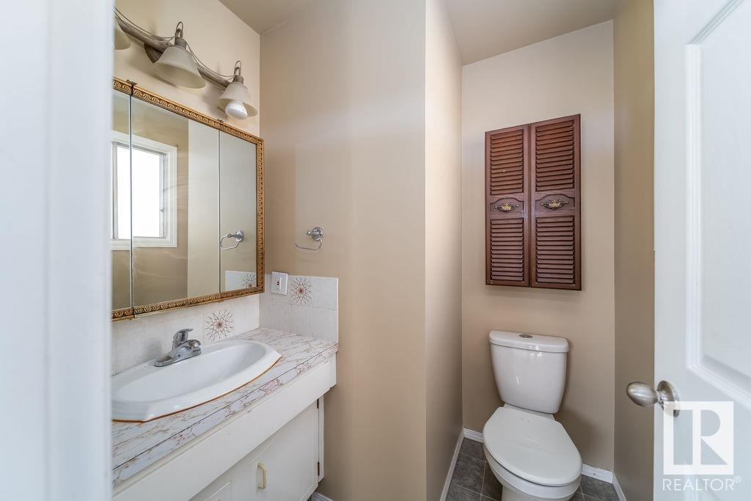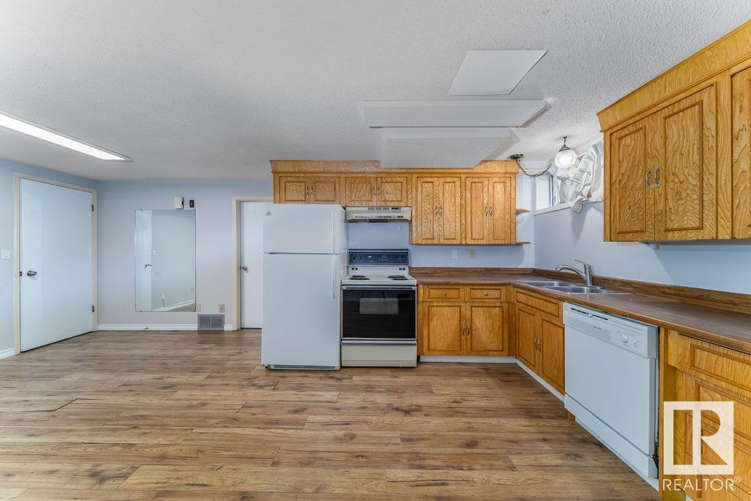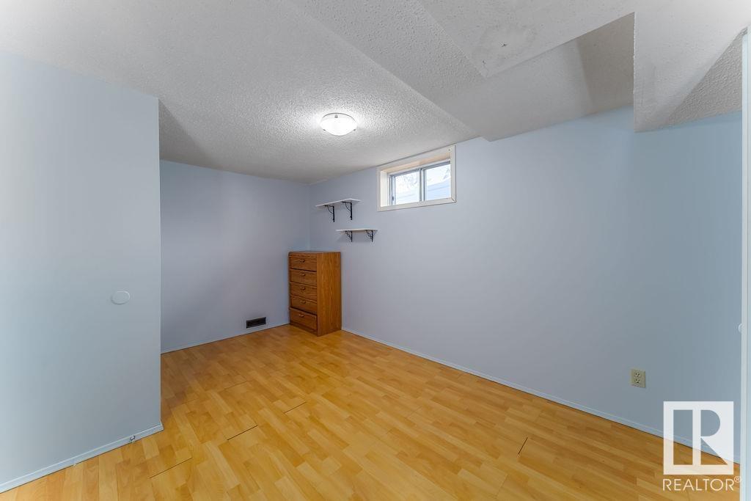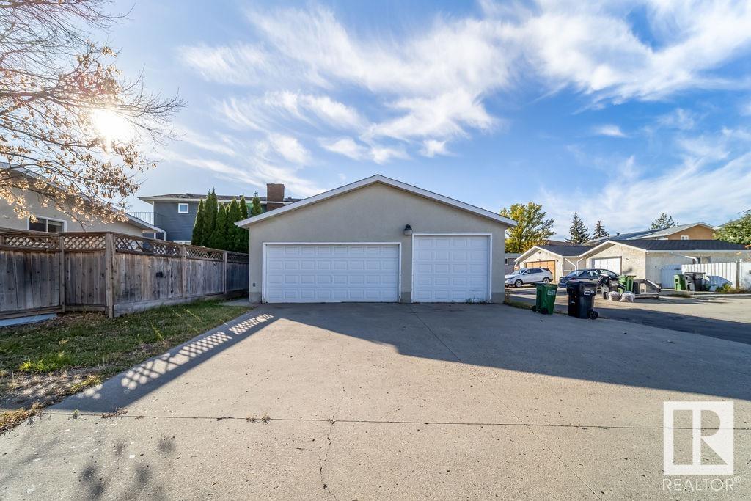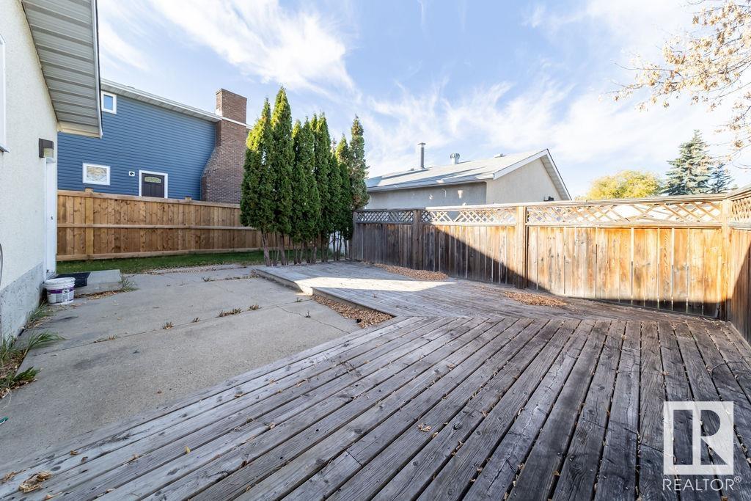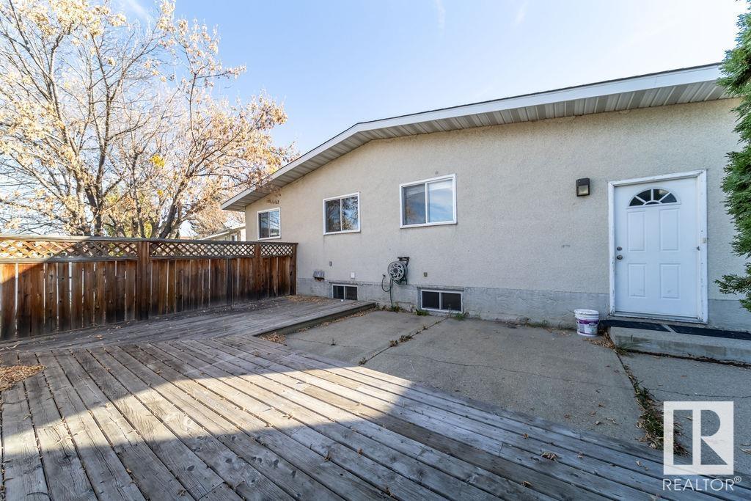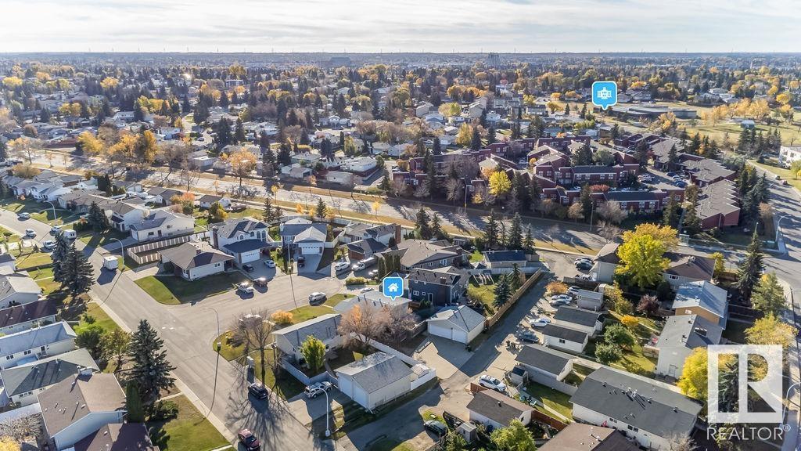6835 39 Av Nw Edmonton, Alberta T6K 2N6
$469,960
Situated in a quiet cul-de-sac, this fully finished bungalow offers exceptional value. Currently featuring an in-law suite with a separate entrance, the possibilities are endless! The main floor boasts a spacious front living room with vaulted ceilings and a cozy wood-burning fireplace. There are three generous bedrooms, along with a 4-piece main bath. The master bedroom includes his and her closets and a 2-piece ensuite. The large eat-in kitchen, with white cabinetry, provides ample space for cooking, while the formal dining area is perfect for family gatherings. The basement offers even more living space, with two additional bedrooms, a full kitchen, a living room, a 3-piece bathroom, shared laundry, and a massive storage room. To top it off, there is a fully finished triple detached garage featuring hot water, 10.5 ceilings, and a large parking pad for extra convenience, easy RV parking. This house boasts several major features, including an in-law suite, a spacious lot, and a triple garage. (id:46923)
Open House
This property has open houses!
2:00 pm
Ends at:5:00 pm
Property Details
| MLS® Number | E4410278 |
| Property Type | Single Family |
| Neigbourhood | Michaels Park |
| AmenitiesNearBy | Public Transit, Shopping |
| Features | Cul-de-sac |
Building
| BathroomTotal | 3 |
| BedroomsTotal | 5 |
| Appliances | Dishwasher, Dryer, Garage Door Opener, Refrigerator, Stove, Washer |
| ArchitecturalStyle | Bungalow |
| BasementDevelopment | Finished |
| BasementType | Full (finished) |
| ConstructedDate | 1978 |
| ConstructionStyleAttachment | Detached |
| FireProtection | Smoke Detectors |
| FireplaceFuel | Wood |
| FireplacePresent | Yes |
| FireplaceType | Woodstove |
| HalfBathTotal | 1 |
| HeatingType | Forced Air |
| StoriesTotal | 1 |
| SizeInterior | 1298.9887 Sqft |
| Type | House |
Parking
| RV | |
| Detached Garage |
Land
| Acreage | No |
| FenceType | Fence |
| LandAmenities | Public Transit, Shopping |
| SizeIrregular | 639.26 |
| SizeTotal | 639.26 M2 |
| SizeTotalText | 639.26 M2 |
Rooms
| Level | Type | Length | Width | Dimensions |
|---|---|---|---|---|
| Basement | Bedroom 4 | 12'1 x 15'3 | ||
| Basement | Bedroom 5 | 11'0 x 12'5 | ||
| Main Level | Living Room | 19'11 x 14'3 | ||
| Main Level | Dining Room | 9'9 x 8'5 | ||
| Main Level | Kitchen | 10'2 x 15'2 | ||
| Main Level | Primary Bedroom | 12'9 x 10'6 | ||
| Main Level | Bedroom 2 | 7' x 12'6 | ||
| Main Level | Bedroom 3 | 12'1 x 12'6 |
https://www.realtor.ca/real-estate/27537630/6835-39-av-nw-edmonton-michaels-park
Interested?
Contact us for more information
Min Xie
Associate
201-11823 114 Ave Nw
Edmonton, Alberta T5G 2Y6


