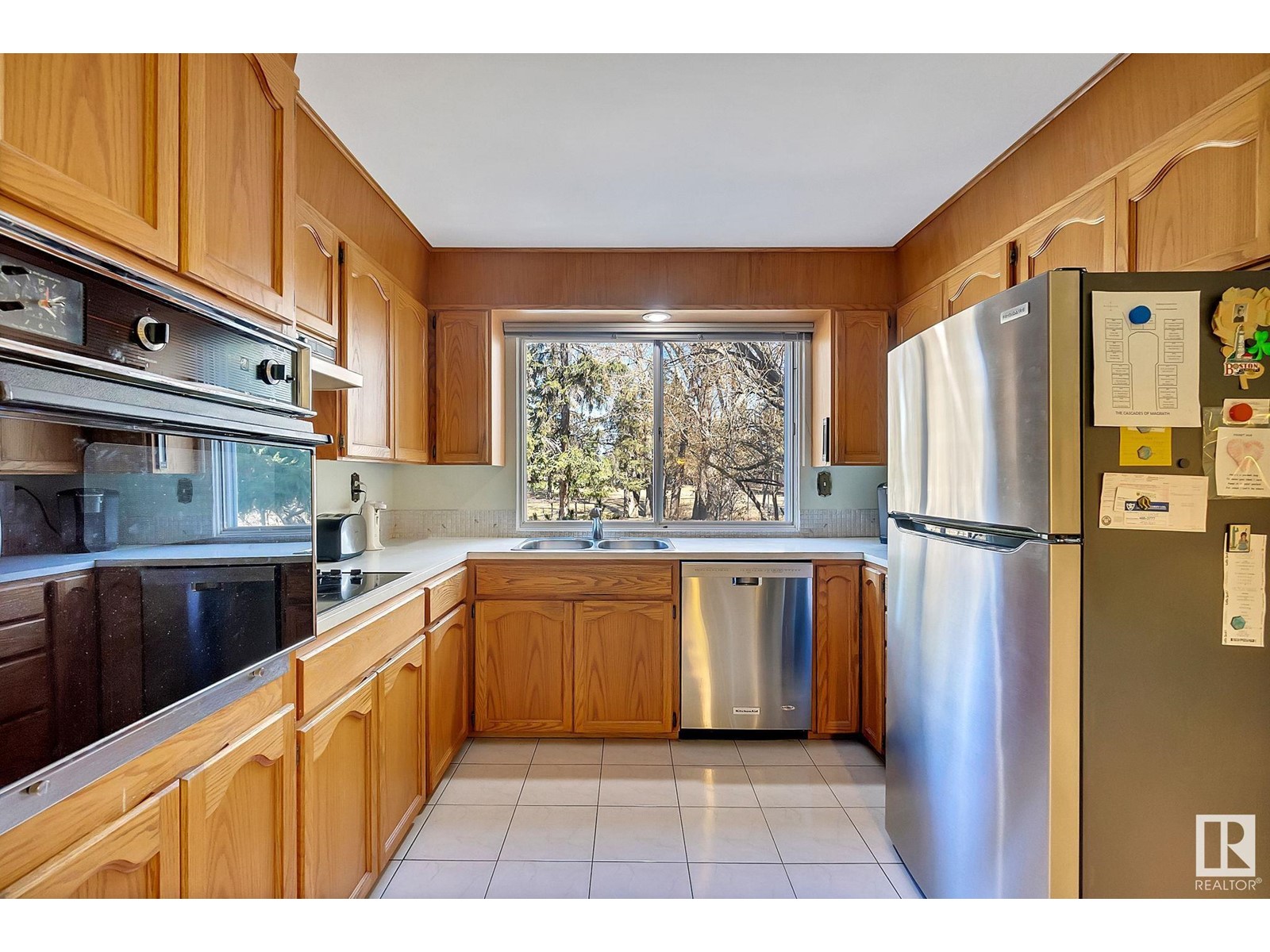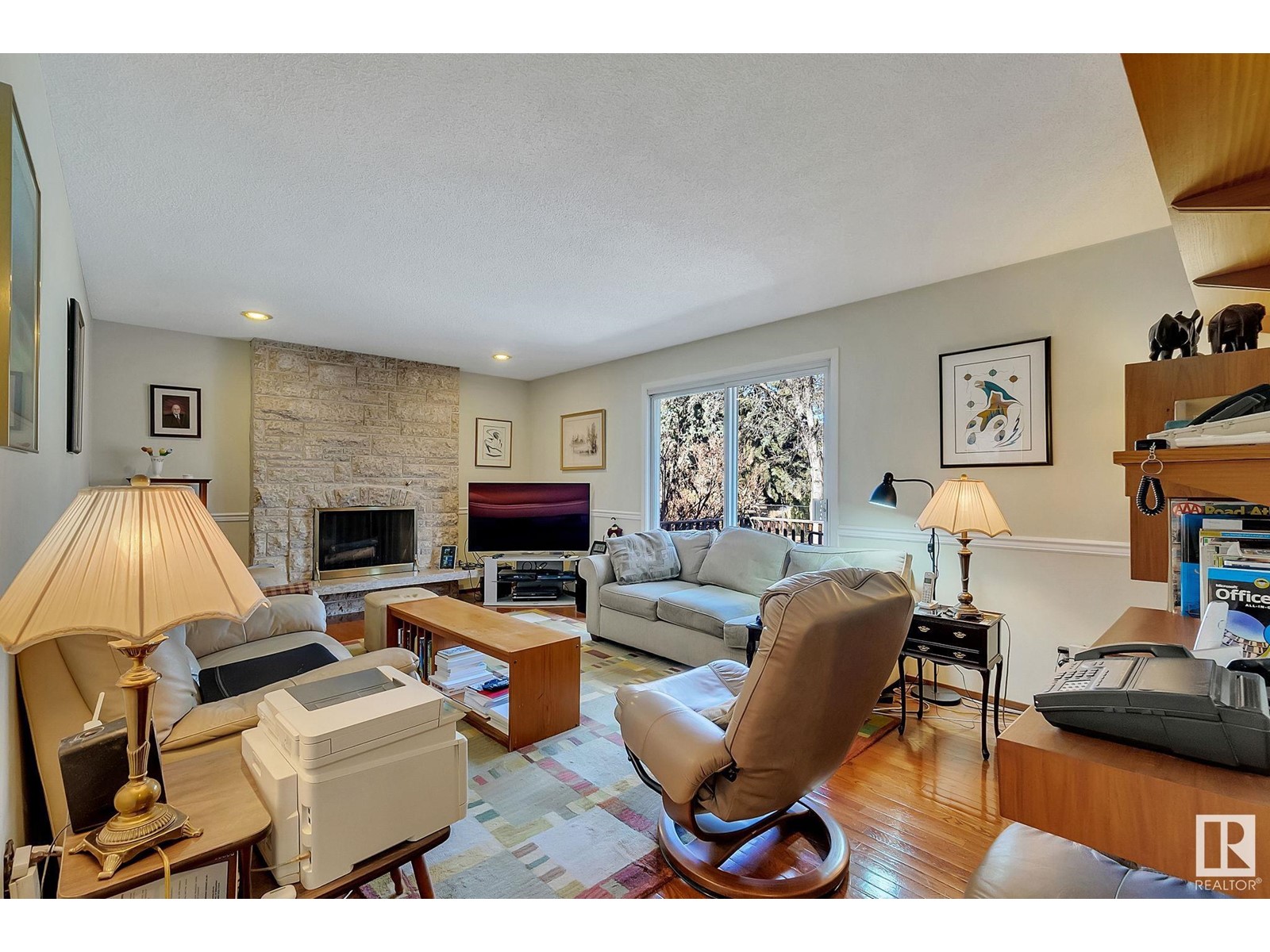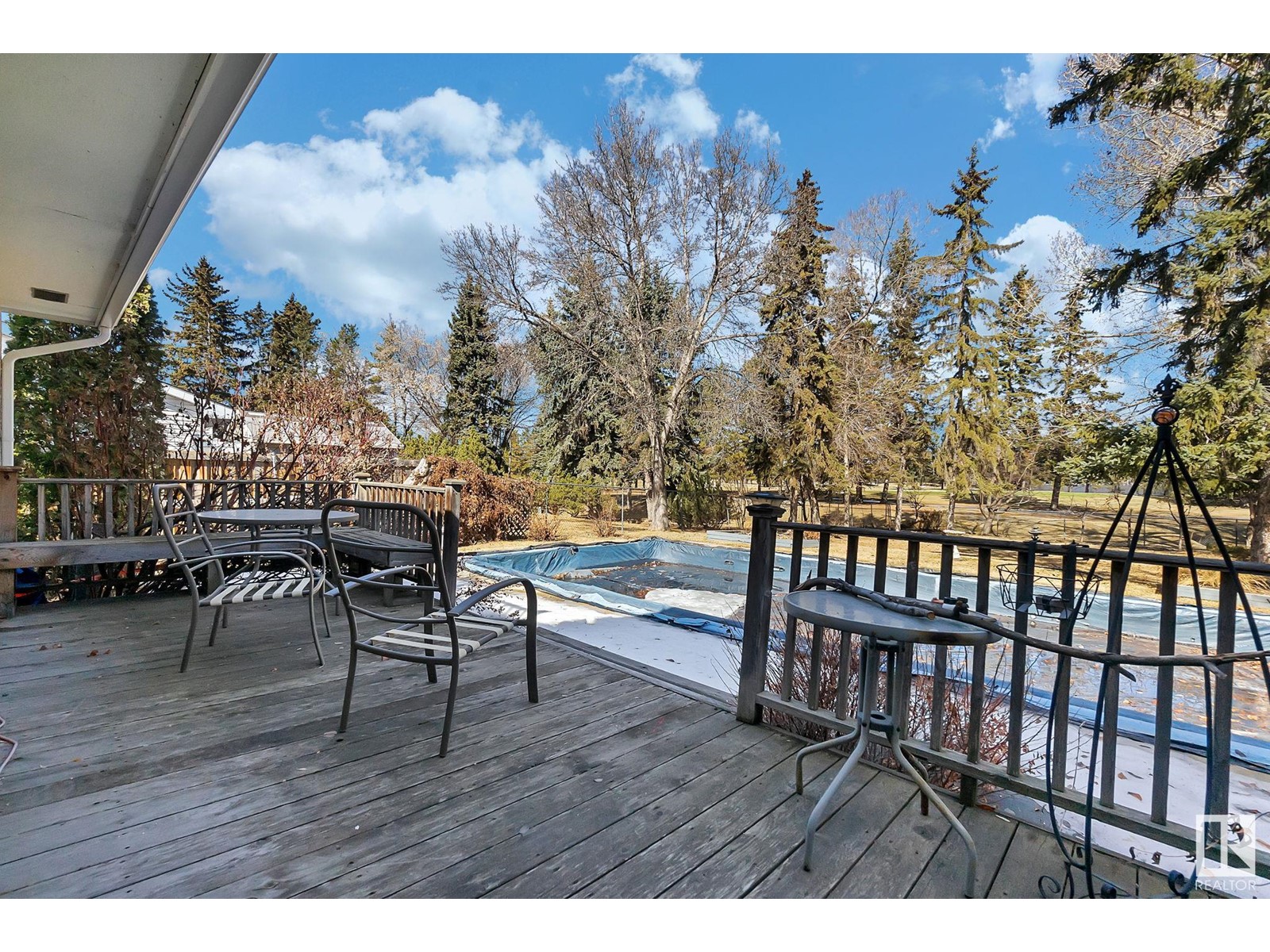2a Westbrook Dr Nw Edmonton, Alberta T6J 2C9
$1,150,000
Welcome to the prestigious and highly desired WESTBROOK DRIVE! Located on the premier street in Westbrook Estates this 0.34 acres (1,368 m2) lot backs onto the Derrick Golf course. Whether you are looking to renovate or develop, this property has loads of potential! Lot size of 90 x 190 ft presents a prime opportunity to revitalize the current home or build your dream home whether you want to build one big home or split the lots and build multiple. You are close to the best schools in the city including Westbrook School and Vernon Barford, as well as shopping, parks, private golf course (The Derrick Golf Club), ski hill and ravine trails. Transportation routes are just steps from your door allowing easy and quick commutes to the U of A, University hospital and downtown! Lovely neighbors and mature trees! Dont miss this rare opportunity! (id:46923)
Property Details
| MLS® Number | E4410348 |
| Property Type | Single Family |
| Neigbourhood | Westbrook Estate |
| AmenitiesNearBy | Park, Golf Course, Public Transit, Schools, Shopping, Ski Hill |
| Features | No Back Lane, Park/reserve |
| PoolType | Outdoor Pool |
Building
| BathroomTotal | 3 |
| BedroomsTotal | 4 |
| Appliances | Dishwasher, Dryer, Garage Door Opener Remote(s), Garage Door Opener, Oven - Built-in, Refrigerator, Washer, Window Coverings |
| BasementDevelopment | Finished |
| BasementType | Full (finished) |
| ConstructedDate | 1971 |
| ConstructionStyleAttachment | Detached |
| FireplaceFuel | Wood |
| FireplacePresent | Yes |
| FireplaceType | Unknown |
| HalfBathTotal | 1 |
| HeatingType | Forced Air |
| StoriesTotal | 2 |
| SizeInterior | 2002.0873 Sqft |
| Type | House |
Parking
| Attached Garage |
Land
| Acreage | No |
| FenceType | Fence |
| LandAmenities | Park, Golf Course, Public Transit, Schools, Shopping, Ski Hill |
| SizeIrregular | 1367.52 |
| SizeTotal | 1367.52 M2 |
| SizeTotalText | 1367.52 M2 |
Rooms
| Level | Type | Length | Width | Dimensions |
|---|---|---|---|---|
| Basement | Laundry Room | Measurements not available | ||
| Main Level | Living Room | 6.17 m | 4.42 m | 6.17 m x 4.42 m |
| Main Level | Dining Room | 3.12 m | 3.84 m | 3.12 m x 3.84 m |
| Main Level | Kitchen | 3 m | 4.2 m | 3 m x 4.2 m |
| Upper Level | Family Room | 5.85 m | 3.8 m | 5.85 m x 3.8 m |
| Upper Level | Primary Bedroom | 3.79 m | 3.92 m | 3.79 m x 3.92 m |
| Upper Level | Bedroom 2 | 2.44 m | 3.03 m | 2.44 m x 3.03 m |
| Upper Level | Bedroom 3 | 3.83 m | 3.15 m | 3.83 m x 3.15 m |
| Upper Level | Bedroom 4 | 3.64 m | 2.79 m | 3.64 m x 2.79 m |
https://www.realtor.ca/real-estate/27540009/2a-westbrook-dr-nw-edmonton-westbrook-estate
Interested?
Contact us for more information
Clara Olafson
Associate
2852 Calgary Tr Nw
Edmonton, Alberta T6J 6V7
Chloe A. Pleckaitis
Associate
2852 Calgary Tr Nw
Edmonton, Alberta T6J 6V7














































