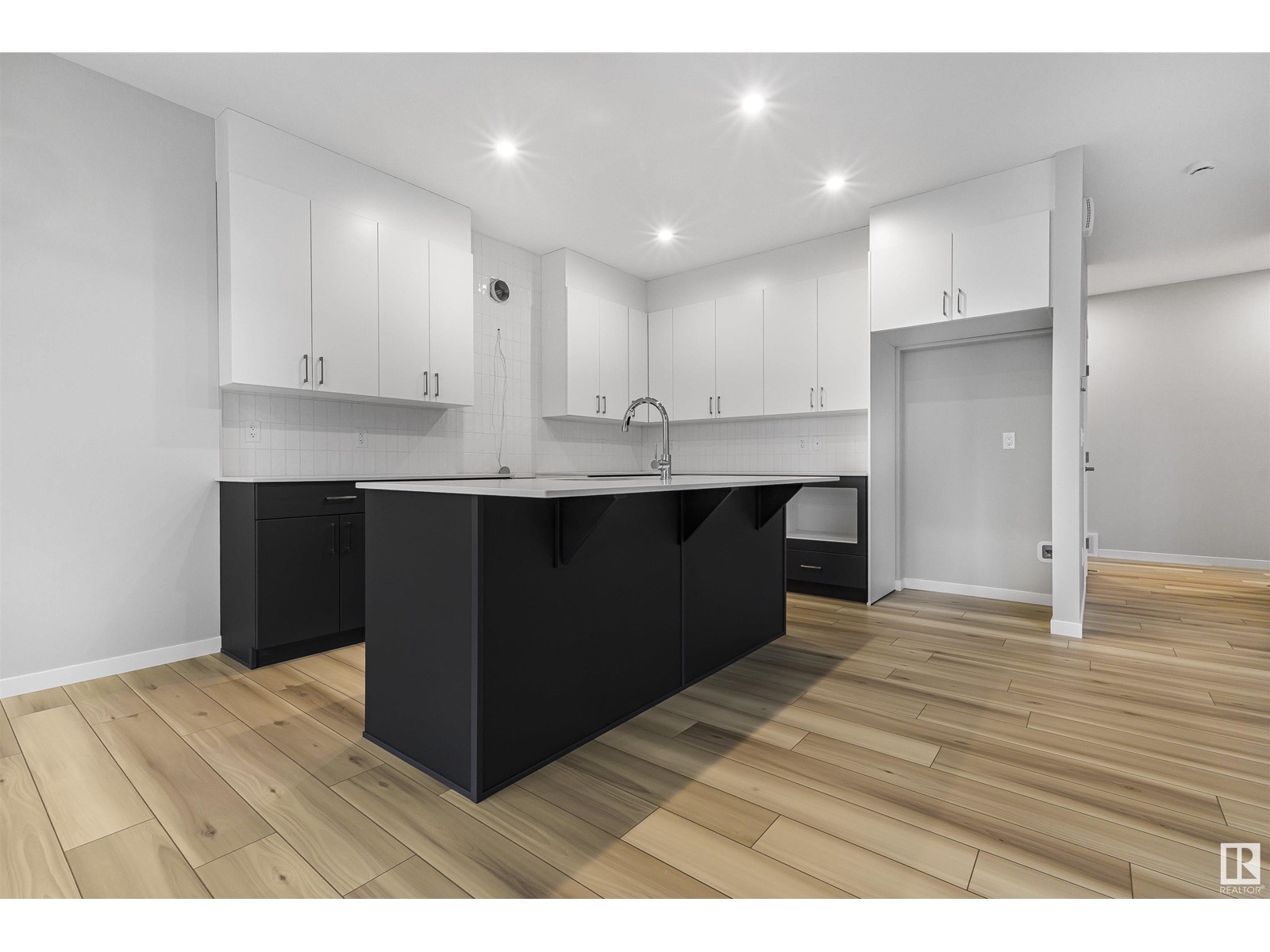1652 13 St Nw Edmonton, Alberta T6T 2N5
$679,500
Welcome to this beautiful home located on a quiet street in the heart of South east Edmonton in the all new community of Aster. This unique property in Aster offers nearly 2200 sq ft of living space. The main floor features a large front entrance, closet beside the entrance, a bedroom room along with full bathroom as well as an open concept kitchen with quartz counters, a large corner pantry and most demanded Open to above living area. Large windows allow natural light to pour in throughout the house. Upstairs you'll find an owner's suite with 5 pc ensuite, 2 secondary bedrooms, a common bathroom and a good sized bonus room. *** Do not miss out on the opportunity to call this place your home*** (id:46923)
Property Details
| MLS® Number | E4410438 |
| Property Type | Single Family |
| Neigbourhood | Aster |
| AmenitiesNearBy | Playground, Schools, Shopping |
| Features | See Remarks |
Building
| BathroomTotal | 3 |
| BedroomsTotal | 4 |
| Appliances | Garage Door Opener Remote(s), Garage Door Opener |
| BasementDevelopment | Unfinished |
| BasementType | Full (unfinished) |
| ConstructedDate | 2024 |
| ConstructionStyleAttachment | Detached |
| HeatingType | Forced Air |
| StoriesTotal | 2 |
| SizeInterior | 2155.0425 Sqft |
| Type | House |
Parking
| Attached Garage |
Land
| Acreage | No |
| LandAmenities | Playground, Schools, Shopping |
| SizeIrregular | 363.03 |
| SizeTotal | 363.03 M2 |
| SizeTotalText | 363.03 M2 |
Rooms
| Level | Type | Length | Width | Dimensions |
|---|---|---|---|---|
| Main Level | Living Room | Measurements not available | ||
| Main Level | Dining Room | Measurements not available | ||
| Main Level | Kitchen | Measurements not available | ||
| Main Level | Bedroom 4 | Measurements not available | ||
| Upper Level | Primary Bedroom | Measurements not available | ||
| Upper Level | Bedroom 2 | Measurements not available | ||
| Upper Level | Bedroom 3 | Measurements not available | ||
| Upper Level | Bonus Room | Measurements not available | ||
| Upper Level | Laundry Room | Measurements not available |
https://www.realtor.ca/real-estate/27543670/1652-13-st-nw-edmonton-aster
Interested?
Contact us for more information
. Ravinder Singh Gill
Associate
1400-10665 Jasper Ave Nw
Edmonton, Alberta T5J 3S9














































