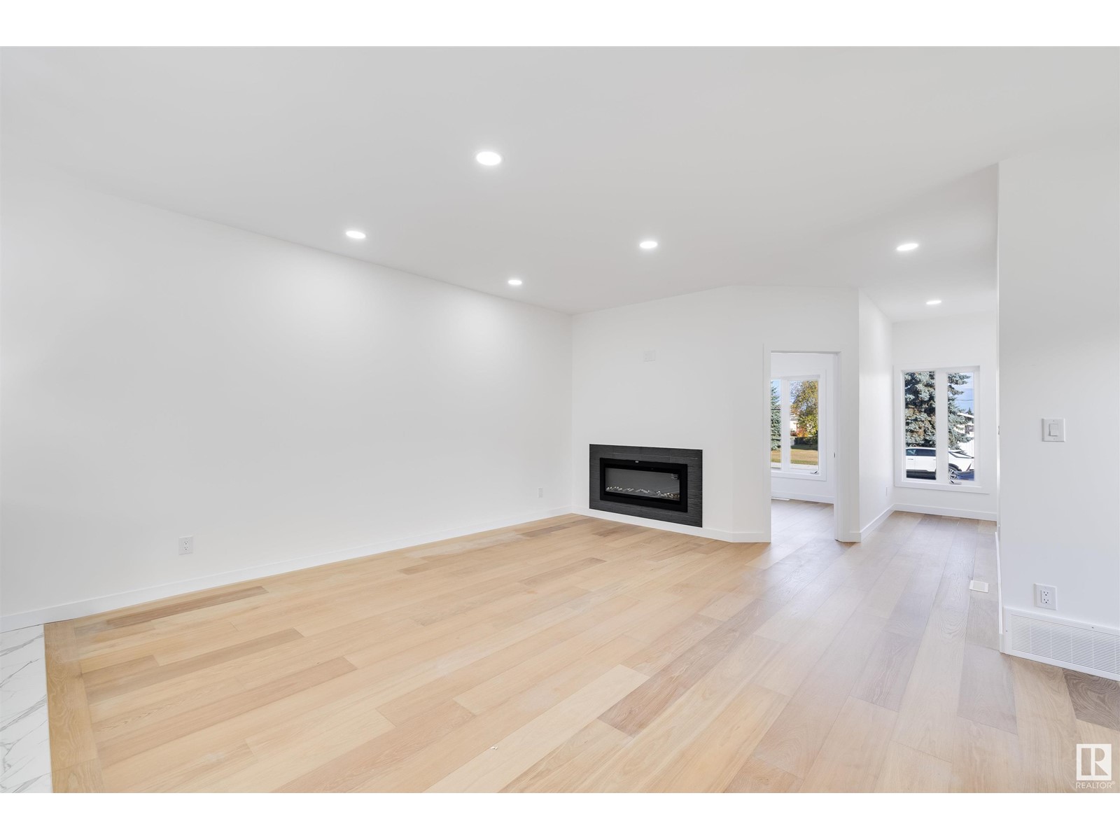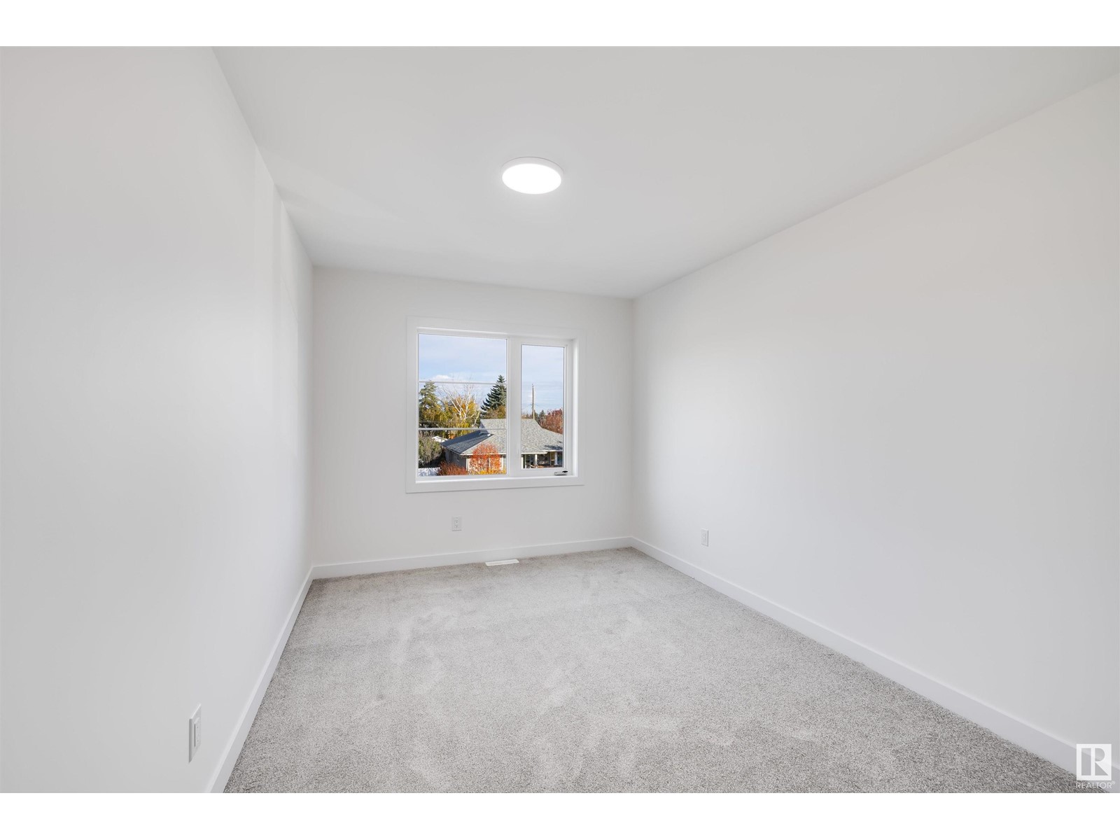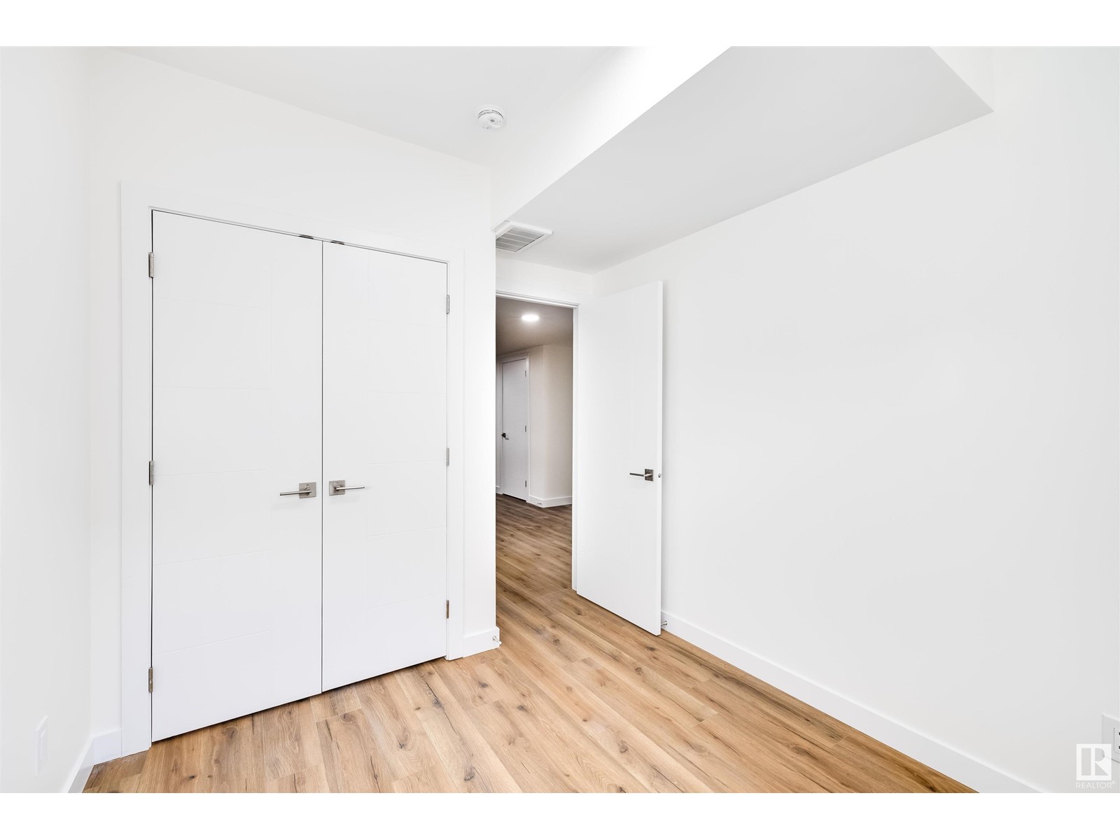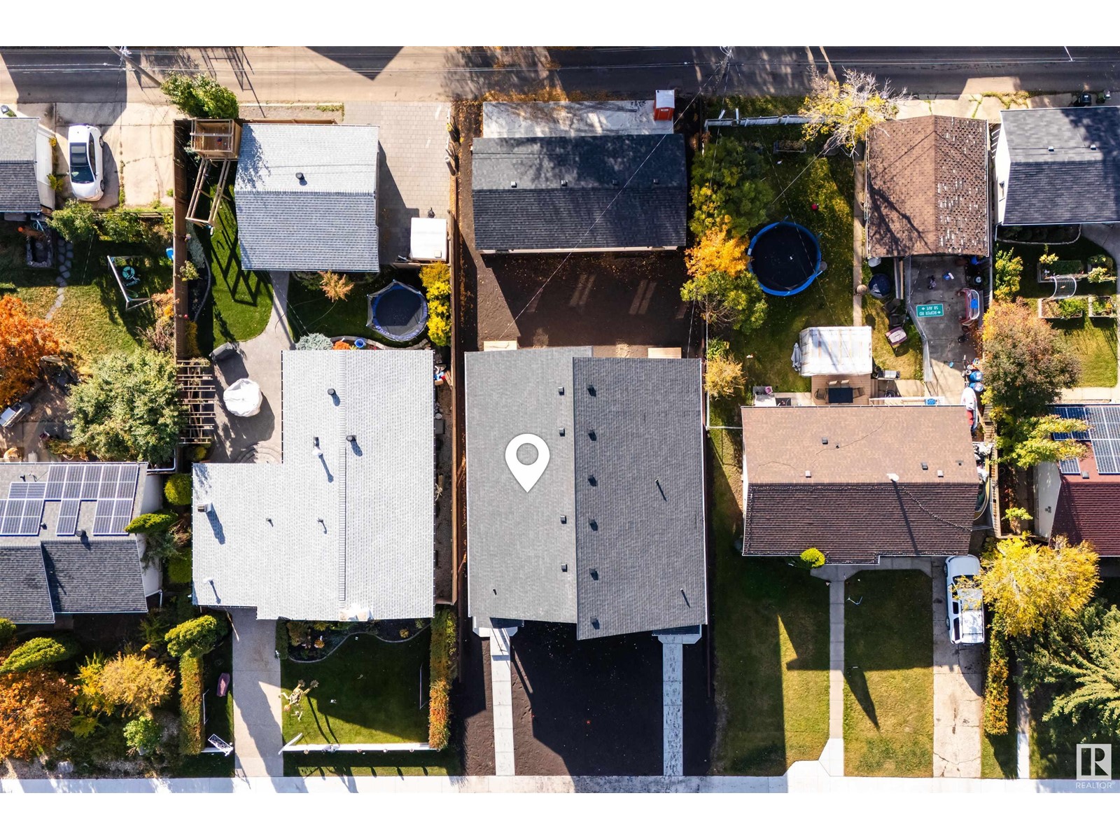7119 93 Av Nw Edmonton, Alberta T6B 0W7
$644,500
This stunning infill duplex in the desirable neighborhood of Ottewell offers modern living with ample space and versatility. Boasting 6 bedrooms and 4 full baths, this home is perfect for large families or multi-generational living. The main floor features a spacious open-concept living area, a sleek kitchen with modern finishes, and a convenient bedroom with a full bathideal for guests or those requiring main-floor living. Upstairs, you'll find additional bedrooms and a luxurious master suite with a spa-like ensuite. The property also includes a 2-bedroom legal suite in the basement, providing income potential or extended family accommodations. A detached garage offers extra storage and parking. This home is close to schools, parks, and shopping, making it perfect for families seeking both style and function. (id:46923)
Property Details
| MLS® Number | E4410480 |
| Property Type | Single Family |
| Neigbourhood | Ottewell |
| AmenitiesNearBy | Playground, Public Transit, Schools |
| Features | See Remarks, Lane, Closet Organizers, No Animal Home, No Smoking Home |
| Structure | Deck |
Building
| BathroomTotal | 4 |
| BedroomsTotal | 6 |
| Amenities | Ceiling - 9ft |
| Appliances | Garage Door Opener Remote(s), Hood Fan |
| BasementDevelopment | Finished |
| BasementFeatures | Suite |
| BasementType | Full (finished) |
| ConstructedDate | 2024 |
| ConstructionStyleAttachment | Semi-detached |
| FireProtection | Smoke Detectors |
| FireplaceFuel | Electric |
| FireplacePresent | Yes |
| FireplaceType | Unknown |
| HeatingType | Forced Air |
| StoriesTotal | 2 |
| SizeInterior | 1949.7747 Sqft |
| Type | Duplex |
Parking
| Detached Garage |
Land
| Acreage | No |
| LandAmenities | Playground, Public Transit, Schools |
| SizeIrregular | 633.33 |
| SizeTotal | 633.33 M2 |
| SizeTotalText | 633.33 M2 |
Rooms
| Level | Type | Length | Width | Dimensions |
|---|---|---|---|---|
| Basement | Bedroom 5 | 9'9*10'9 | ||
| Basement | Bedroom 6 | 8'5*10'9 | ||
| Basement | Second Kitchen | 5'4*12 | ||
| Main Level | Living Room | 19'8" x 18'6 | ||
| Main Level | Dining Room | 10'7" x 17'10 | ||
| Main Level | Kitchen | 9'2" x 17'10 | ||
| Main Level | Bedroom 4 | 10'4*10'6" | ||
| Upper Level | Primary Bedroom | 14'4*11'6 | ||
| Upper Level | Bedroom 2 | 9'6"*16'3 | ||
| Upper Level | Bedroom 3 | 9'11"*16'3 | ||
| Upper Level | Bonus Room | 10'7*17'2 |
https://www.realtor.ca/real-estate/27545048/7119-93-av-nw-edmonton-ottewell
Interested?
Contact us for more information
Amandeep S. Malhi
Associate
201-11823 114 Ave Nw
Edmonton, Alberta T5G 2Y6



























































