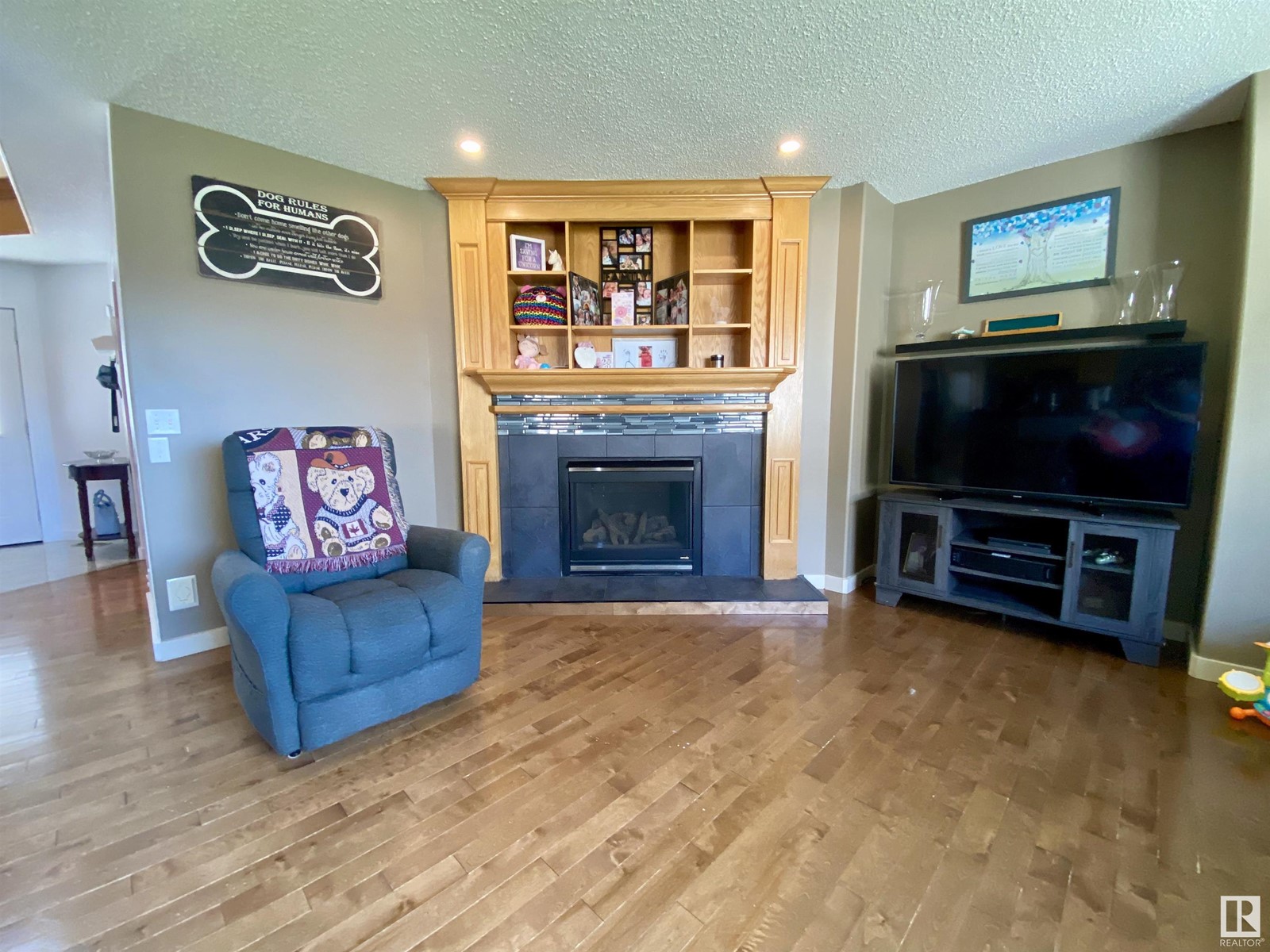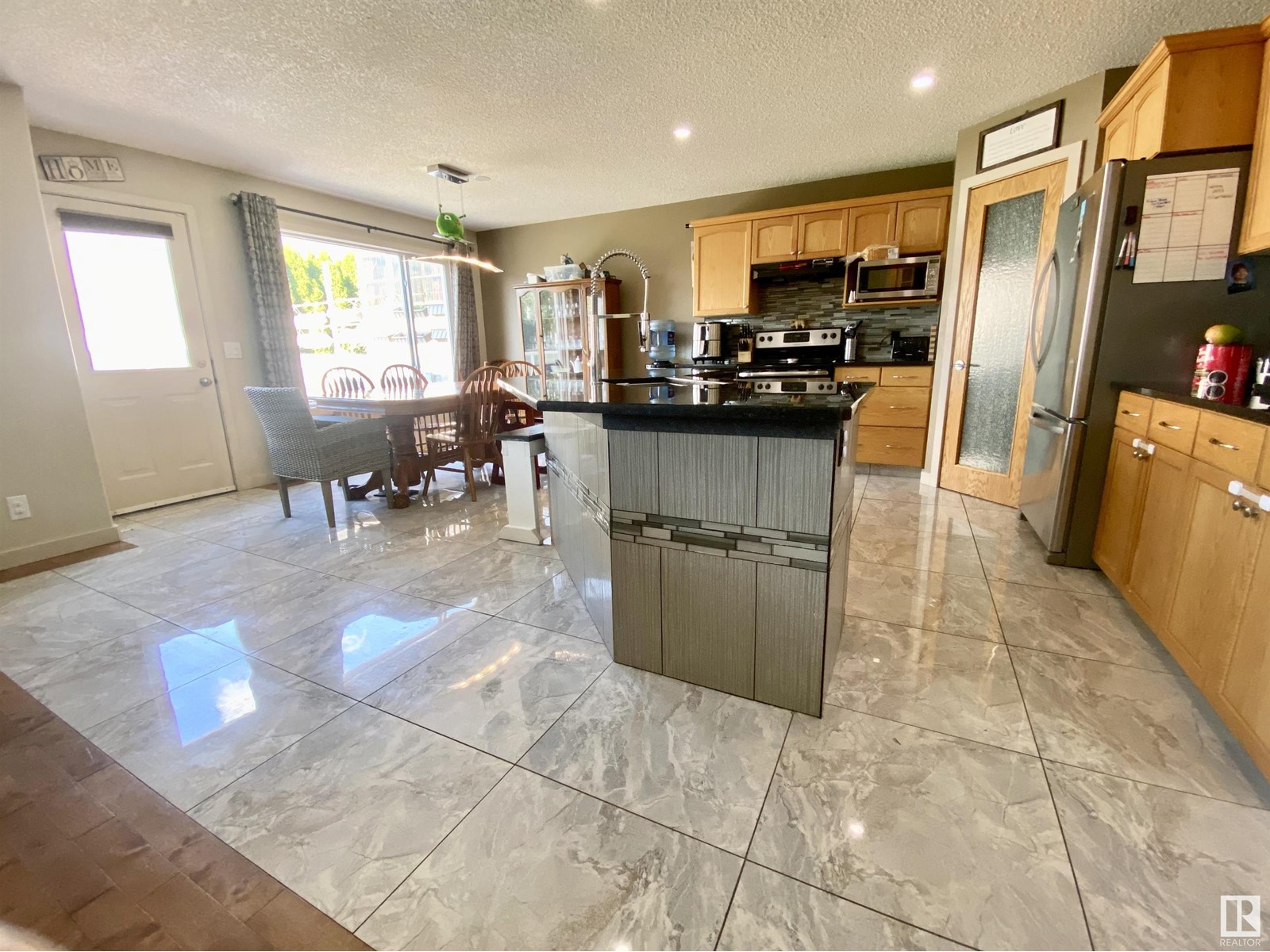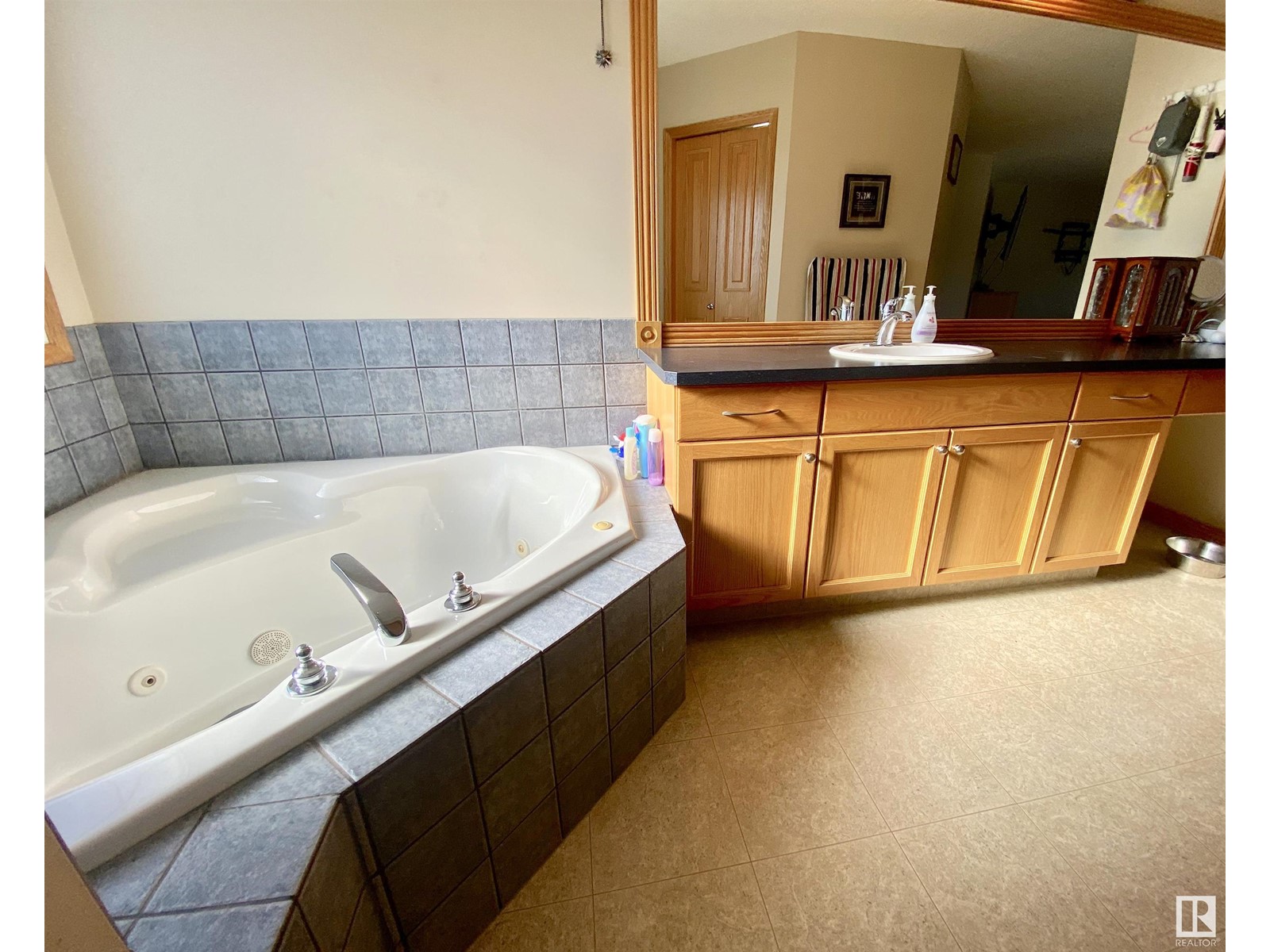10932 177 Av Nw Edmonton, Alberta T5X 6H5
$529,900
Welcome to this great 2 storey home in the community of Chambery. This 4 bedroom 4 bath rm house has all you need to raise your family with over 2170 sq ft. Main floor has an open concept with a spacious kitchen having a large island, walk through pantry, stainless steel appliances and granite countertops. The family room features hardwood floors and a gas fireplace. Patio doors walk out onto large maintenance free deck with glass railing. Also on the main is the laundry room, a den/office and a 2 pc.bath. Heading upstairs you have 3 spacious bedrooms , main 4 pc.bathroom .The Primary bedroom is spacious with walk in closet and a large ensuite with large soaker tub. Heading down stairs you will find a forth bedroom, large rec room with 2 pc. bathroom and a private theatre room with tiered seating. Updates in the last 24 months are new dishwasher, washer and dryer, furnace,central air conditioning and garage door. Home is in a quiet cul de sac with corner lot minutes away from amenities & Anthony Henday. (id:46923)
Property Details
| MLS® Number | E4410494 |
| Property Type | Single Family |
| Neigbourhood | Chambery |
| AmenitiesNearBy | Playground, Public Transit, Schools |
| Features | Corner Site |
| Structure | Deck |
Building
| BathroomTotal | 4 |
| BedroomsTotal | 4 |
| Appliances | Dishwasher, Dryer, Garage Door Opener Remote(s), Garage Door Opener, Microwave Range Hood Combo, Refrigerator, Storage Shed, Stove, Washer, Window Coverings |
| BasementDevelopment | Partially Finished |
| BasementType | Full (partially Finished) |
| ConstructedDate | 2004 |
| ConstructionStyleAttachment | Detached |
| CoolingType | Central Air Conditioning |
| FireProtection | Smoke Detectors |
| FireplaceFuel | Gas |
| FireplacePresent | Yes |
| FireplaceType | Unknown |
| HalfBathTotal | 2 |
| HeatingType | Forced Air |
| StoriesTotal | 2 |
| SizeInterior | 2174.3099 Sqft |
| Type | House |
Parking
| Attached Garage |
Land
| Acreage | No |
| FenceType | Fence |
| LandAmenities | Playground, Public Transit, Schools |
| SizeIrregular | 522.78 |
| SizeTotal | 522.78 M2 |
| SizeTotalText | 522.78 M2 |
Rooms
| Level | Type | Length | Width | Dimensions |
|---|---|---|---|---|
| Basement | Bedroom 4 | Measurements not available | ||
| Upper Level | Primary Bedroom | Measurements not available | ||
| Upper Level | Bedroom 2 | Measurements not available | ||
| Upper Level | Bedroom 3 | Measurements not available |
https://www.realtor.ca/real-estate/27545707/10932-177-av-nw-edmonton-chambery
Interested?
Contact us for more information
Lee Dziwenka
Associate
116-150 Chippewa Rd
Sherwood Park, Alberta T8A 6A2



























