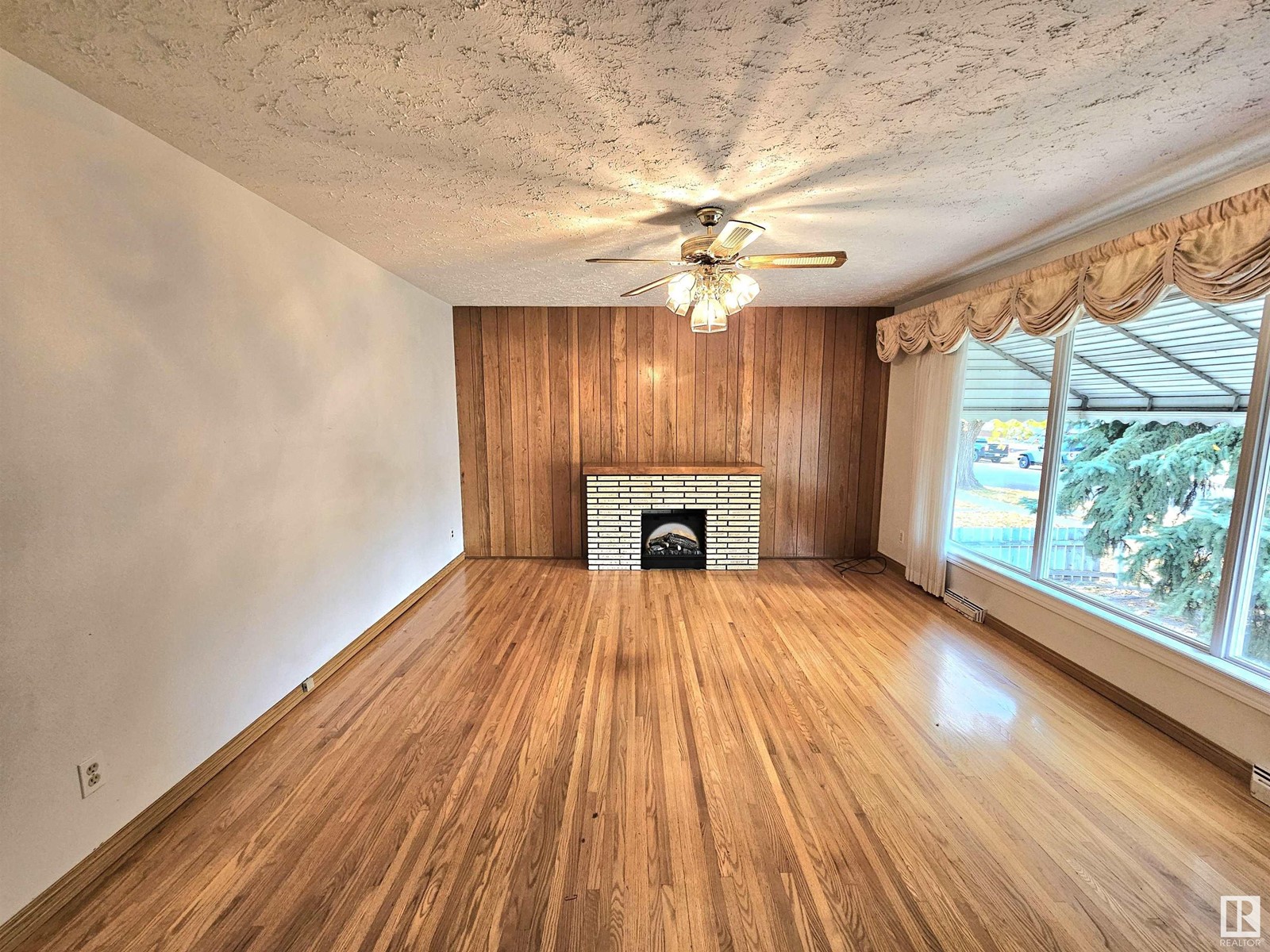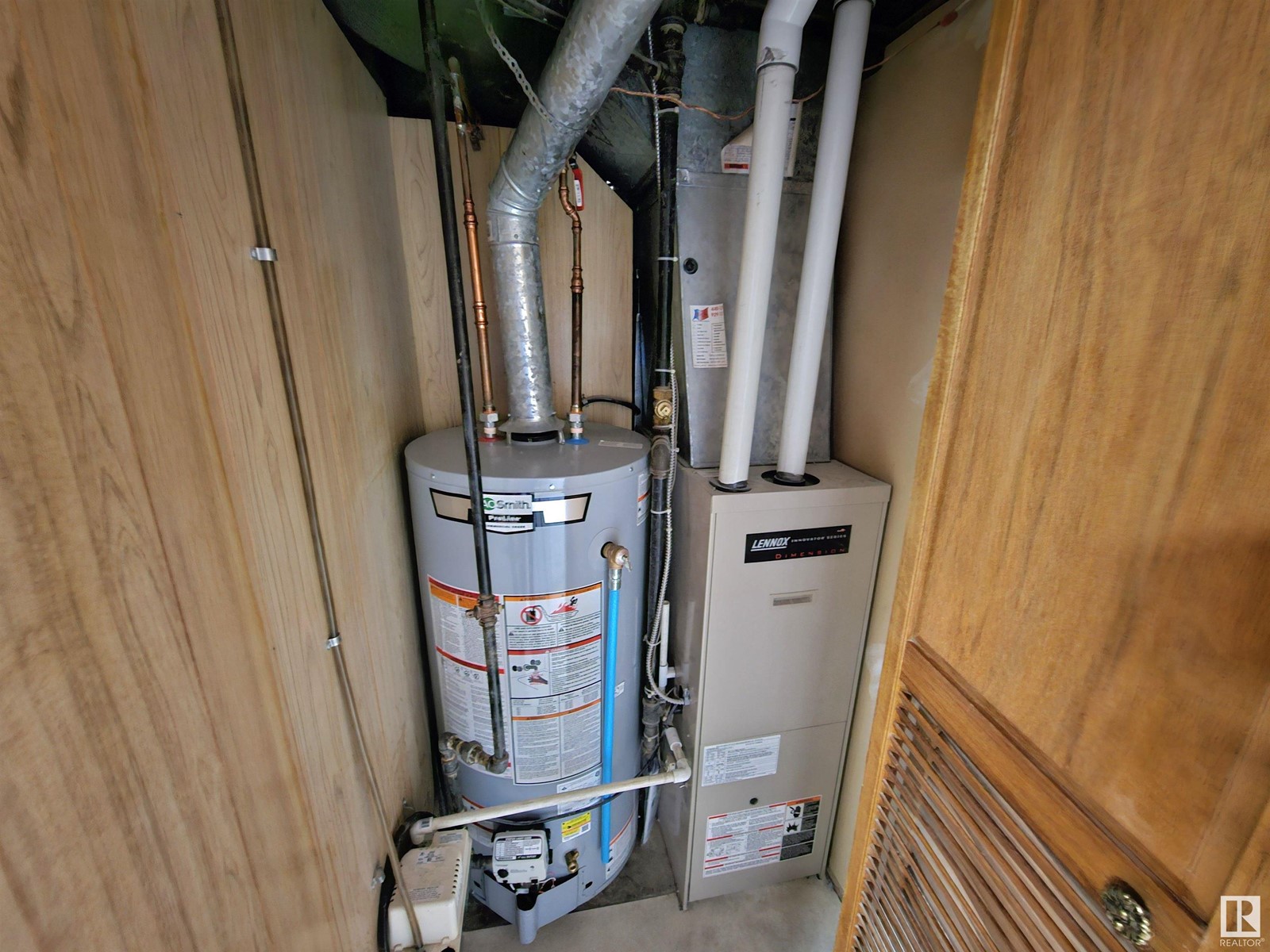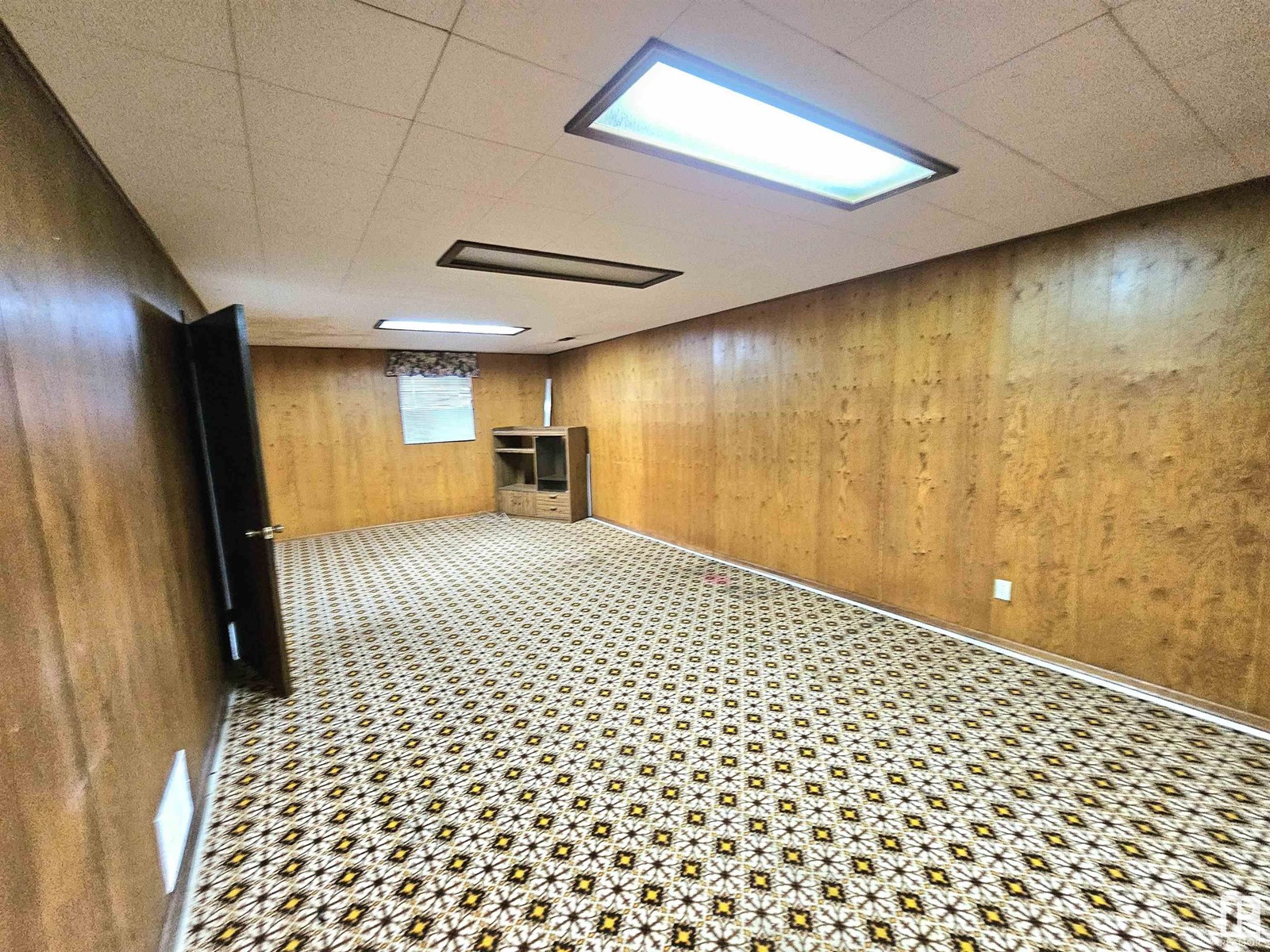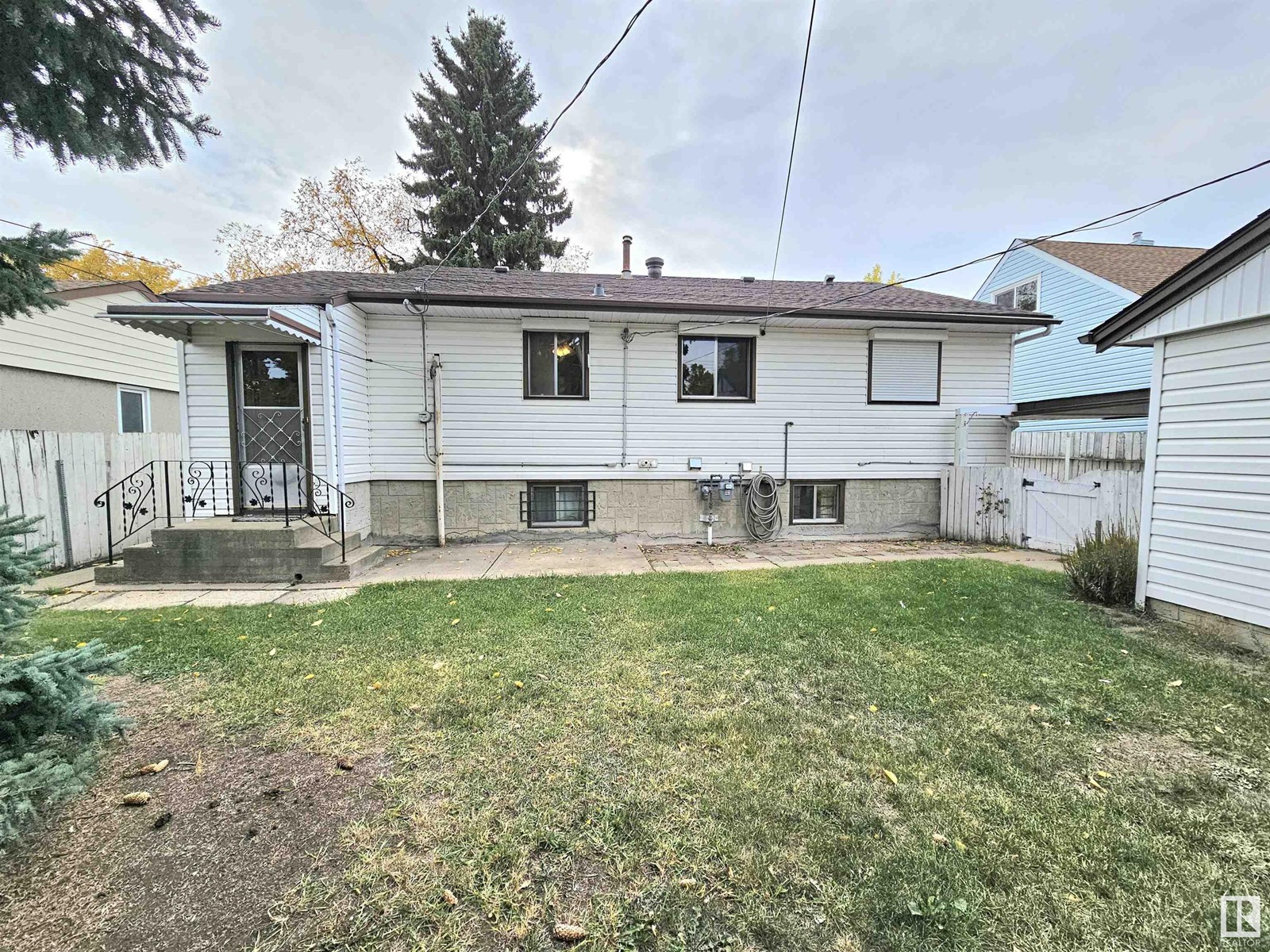3606 112 Av Nw Edmonton, Alberta T5W 0M4
$339,000
Charming 1150 sq ft Bungalow in Beverly Heights!! This fully finished bungalow offers 3+1 bedrooms and 2 bathrooms, perfect for those seeking a home with solid bones and the potential to make it their own. Situated on a large, mature 55 x 120 ft lot, this property features an oversized single attached garage and a spacious backyard, offering plenty of space for outdoor activities and future landscaping projects. Inside, you'll find mostly original finishes, providing a blank canvas for updates and customization. The fully finished basement adds extra living space, perfect for a family room, home office, or additional storage. Located in the desirable Beverly Heights, this home is close to parks, schools, and local amenities, with easy access to major routes. If you're looking for a property with potential and space to grow, this charming bungalow is a must-see! Perfect for first-time buyers or investors ready to bring their vision to life. (id:46923)
Property Details
| MLS® Number | E4410464 |
| Property Type | Single Family |
| Neigbourhood | Beverly Heights |
| AmenitiesNearBy | Playground, Public Transit, Schools |
| Features | See Remarks |
Building
| BathroomTotal | 2 |
| BedroomsTotal | 4 |
| Appliances | Dryer, Freezer, Hood Fan, Storage Shed, Stove, Washer, Window Coverings, Refrigerator |
| ArchitecturalStyle | Bungalow |
| BasementDevelopment | Finished |
| BasementType | Full (finished) |
| ConstructedDate | 1956 |
| ConstructionStyleAttachment | Detached |
| FireplaceFuel | Electric |
| FireplacePresent | Yes |
| FireplaceType | Unknown |
| HeatingType | Forced Air |
| StoriesTotal | 1 |
| SizeInterior | 1153.8912 Sqft |
| Type | House |
Parking
| Oversize | |
| Detached Garage |
Land
| Acreage | No |
| LandAmenities | Playground, Public Transit, Schools |
| SizeIrregular | 612.53 |
| SizeTotal | 612.53 M2 |
| SizeTotalText | 612.53 M2 |
Rooms
| Level | Type | Length | Width | Dimensions |
|---|---|---|---|---|
| Basement | Bedroom 4 | 3.52 m | 2.19 m | 3.52 m x 2.19 m |
| Basement | Recreation Room | 7.95 m | 3.83 m | 7.95 m x 3.83 m |
| Basement | Laundry Room | 1.55 m | 2.61 m | 1.55 m x 2.61 m |
| Main Level | Living Room | 4.16 m | 5.99 m | 4.16 m x 5.99 m |
| Main Level | Dining Room | 3.1 m | 2.18 m | 3.1 m x 2.18 m |
| Main Level | Kitchen | 3.28 m | 3.56 m | 3.28 m x 3.56 m |
| Main Level | Primary Bedroom | 3.56 m | 3.4 m | 3.56 m x 3.4 m |
| Main Level | Bedroom 2 | 3.57 m | 2.56 m | 3.57 m x 2.56 m |
| Main Level | Bedroom 3 | 2.9 m | 2.62 m | 2.9 m x 2.62 m |
https://www.realtor.ca/real-estate/27545033/3606-112-av-nw-edmonton-beverly-heights
Interested?
Contact us for more information
Brent Macintosh
Associate
100-10328 81 Ave Nw
Edmonton, Alberta T6E 1X2
Jeffery A. Edwards
Associate
100-10328 81 Ave Nw
Edmonton, Alberta T6E 1X2






































